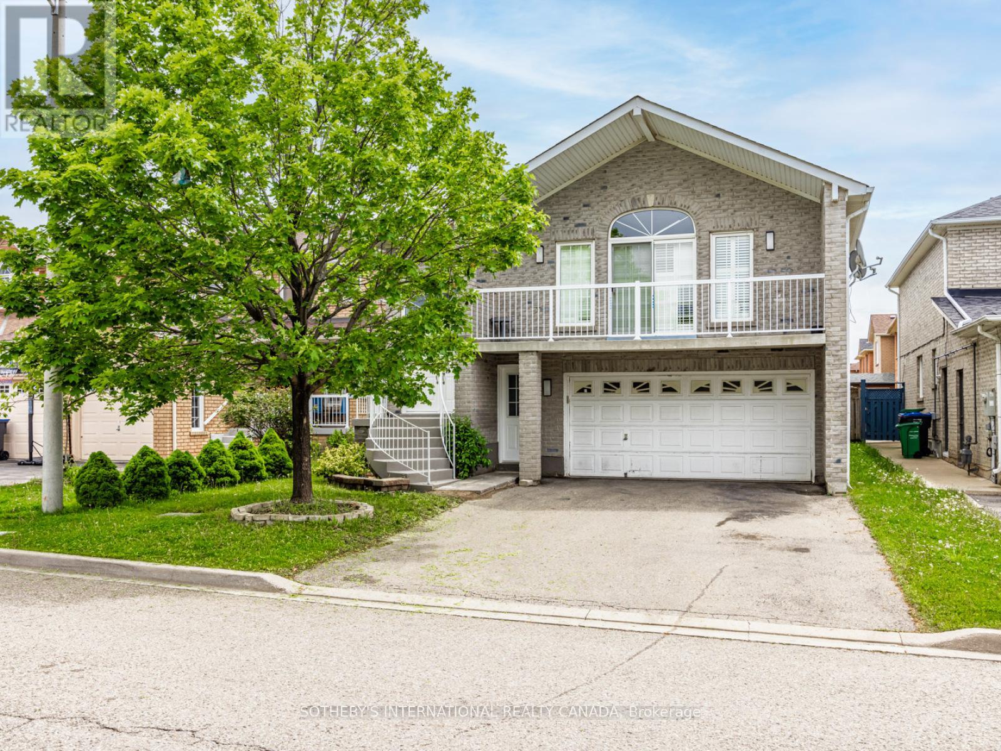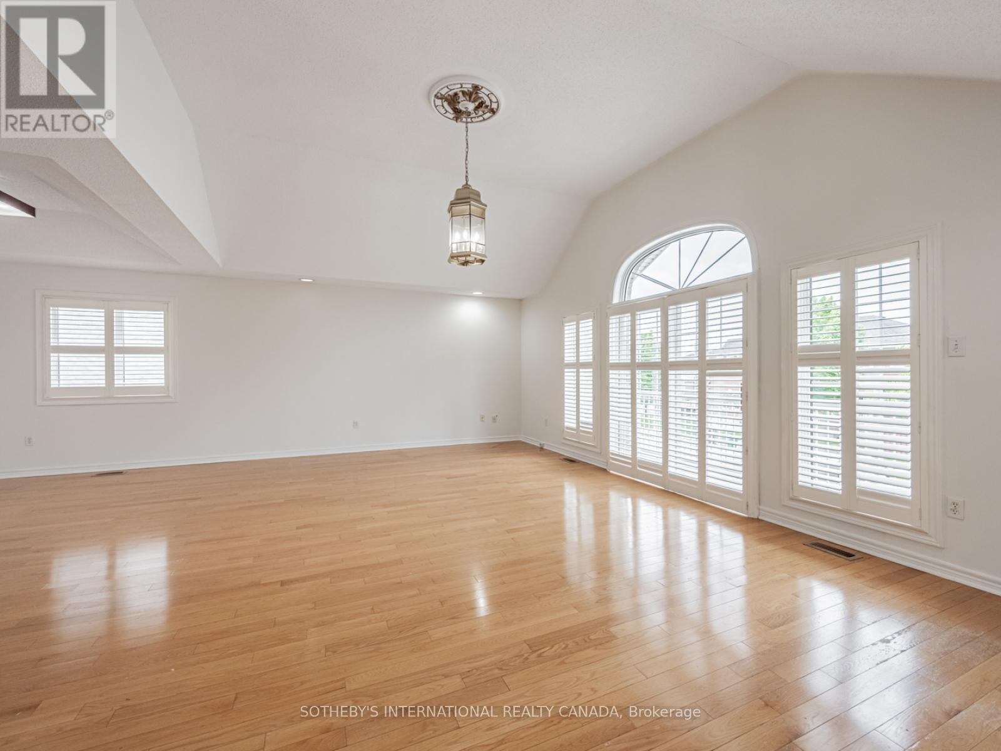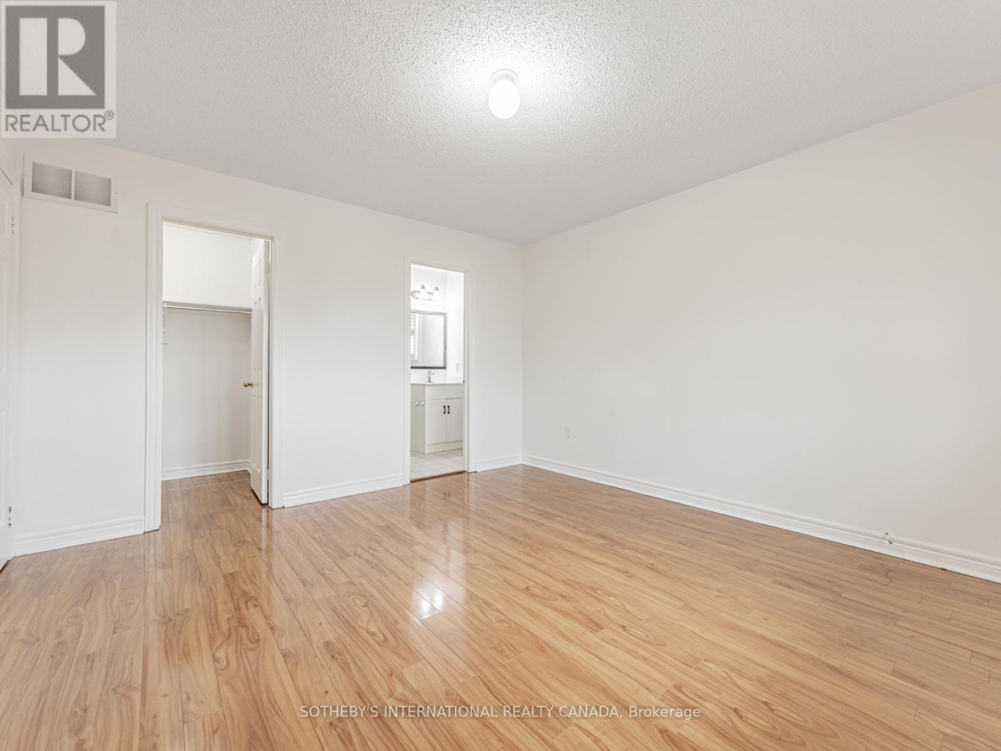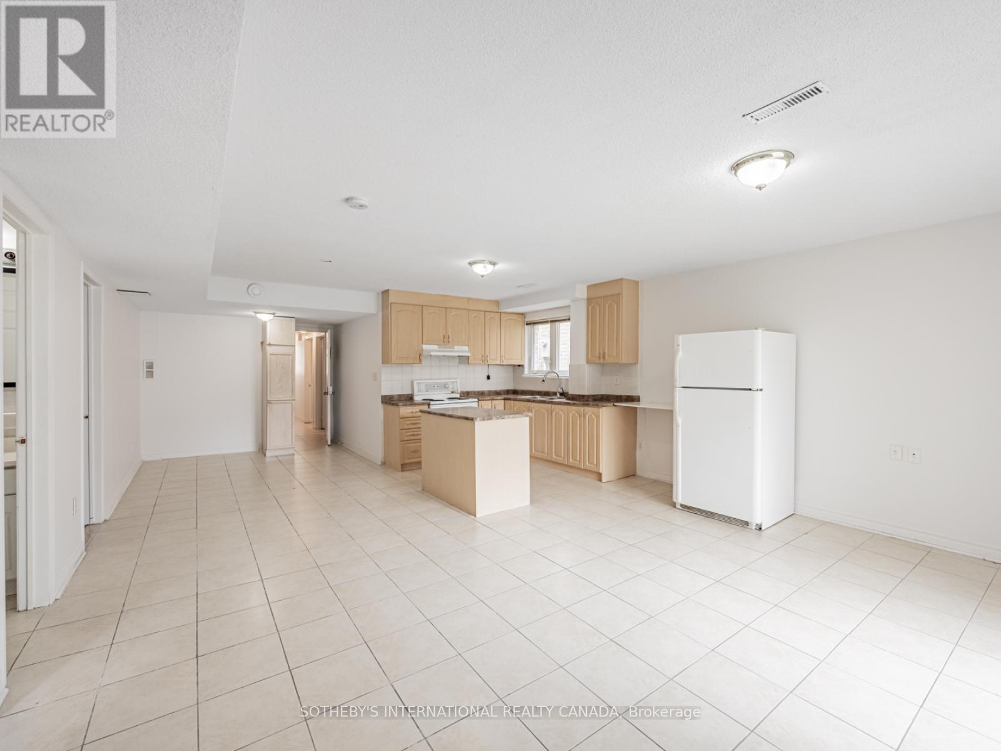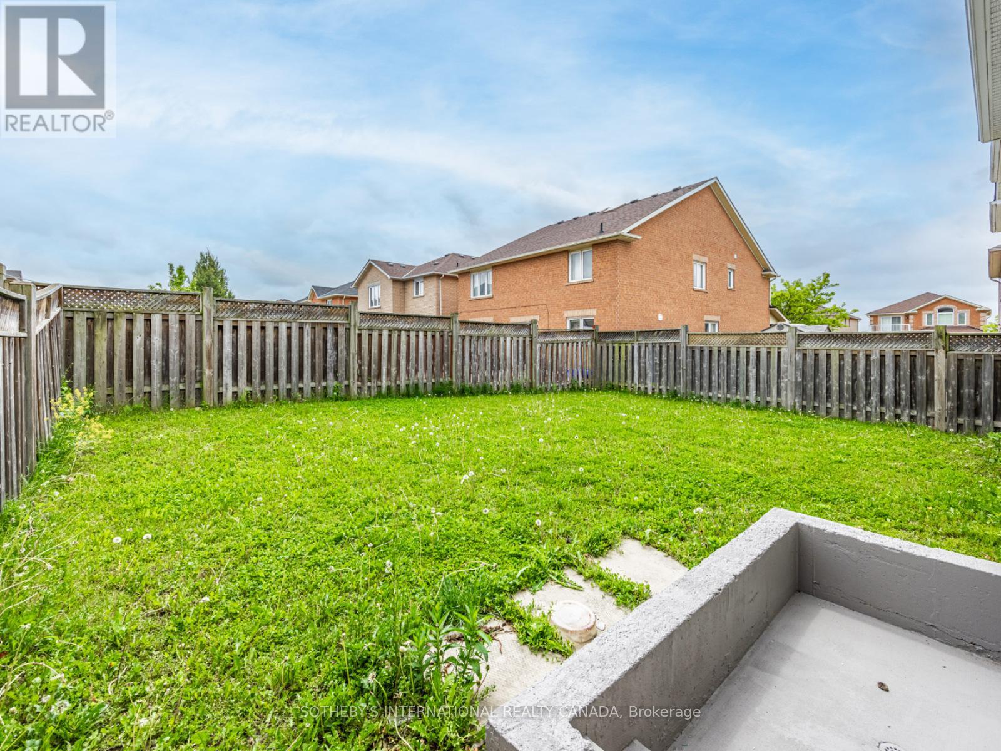140 Yuile Court Brampton, Ontario L6Y 5J6
$1,149,000
Welcome to 140 Yuile! This well-maintained Detached, move-in ready home features 3 spacious bedrooms and 2 full bathrooms on the main floor, including a primary bedroom with a private ensuite. Enjoy cooking and entertaining in the brand new, modern kitchen with updated cabinetry, countertops, and appliances. The lower level boasts a walkout basement apartment with 2 additional rooms and 1 full washroom, offering excellent income potential or space for extended family. Located right on the border of Mississauga and Brampton, this home offers an unbeatable, convenient location just minutes to all major highways (including 407, 401, and 410) and shopping, schools, places of worship, etc. .Whether you're a first-time buyer, investor, or multi-generational family, this one truly has it all!-- (id:61852)
Property Details
| MLS® Number | W12190342 |
| Property Type | Single Family |
| Neigbourhood | Churchville |
| Community Name | Fletcher's Creek South |
| ParkingSpaceTotal | 6 |
Building
| BathroomTotal | 3 |
| BedroomsAboveGround | 3 |
| BedroomsBelowGround | 2 |
| BedroomsTotal | 5 |
| Age | 6 To 15 Years |
| Appliances | Water Meter, Central Vacuum |
| ArchitecturalStyle | Raised Bungalow |
| BasementFeatures | Apartment In Basement, Walk Out |
| BasementType | N/a |
| ConstructionStyleAttachment | Detached |
| CoolingType | Central Air Conditioning |
| ExteriorFinish | Brick |
| FlooringType | Carpeted, Hardwood, Tile, Laminate, Ceramic |
| HeatingFuel | Natural Gas |
| HeatingType | Forced Air |
| StoriesTotal | 1 |
| SizeInterior | 1500 - 2000 Sqft |
| Type | House |
| UtilityWater | Municipal Water, Unknown |
Parking
| Garage |
Land
| Acreage | No |
| Sewer | Sanitary Sewer |
| SizeDepth | 102 Ft ,3 In |
| SizeFrontage | 40 Ft ,3 In |
| SizeIrregular | 40.3 X 102.3 Ft |
| SizeTotalText | 40.3 X 102.3 Ft|under 1/2 Acre |
| ZoningDescription | Res |
Rooms
| Level | Type | Length | Width | Dimensions |
|---|---|---|---|---|
| Second Level | Living Room | 6.87 m | 4.37 m | 6.87 m x 4.37 m |
| Second Level | Dining Room | 5.18 m | 2.93 m | 5.18 m x 2.93 m |
| Second Level | Kitchen | 4 m | 2.62 m | 4 m x 2.62 m |
| Second Level | Primary Bedroom | 4.12 m | 4 m | 4.12 m x 4 m |
| Second Level | Bedroom | 4.12 m | 3.37 m | 4.12 m x 3.37 m |
| Second Level | Bedroom | 4 m | 5.51 m | 4 m x 5.51 m |
| Ground Level | Bedroom | 3.7 m | 3.2 m | 3.7 m x 3.2 m |
| Ground Level | Bedroom 2 | 3.9 m | 3.2 m | 3.9 m x 3.2 m |
| Ground Level | Kitchen | 4.5 m | 2.5 m | 4.5 m x 2.5 m |
| Ground Level | Dining Room | 5.1 m | 2.5 m | 5.1 m x 2.5 m |
| Ground Level | Living Room | 5.7 m | 2.7 m | 5.7 m x 2.7 m |
Interested?
Contact us for more information
Mario Tolja
Salesperson
1867 Yonge Street Ste 100
Toronto, Ontario M4S 1Y5
Sophie Abbasi
Salesperson
309 Lakeshore Road East
Oakville, Ontario L6J 1J3
