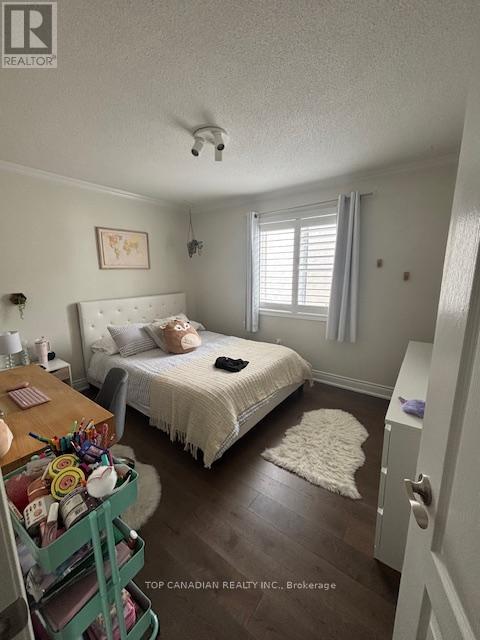140 Timber Valley Avenue Richmond Hill, Ontario L4E 4Z7
$4,450 Monthly
Beautiful Bright Spacious 4 Bdrm Detached In Sought After Oak Ridges. Hardwood Floor Thru -Out 1st & 2nd Floor*Pot Lights *California Shutters*Crown Moulding* Eat-In Kitchen W/Quartz Counter Top & W/O To Backyard*Circular Oak Stairs W/ Iron Picket To Fin Basement W/Rec, Workshop &Cool Courses, Groceries & More, High Demand Pace School (id:61852)
Property Details
| MLS® Number | N11976635 |
| Property Type | Single Family |
| Community Name | Oak Ridges |
| AmenitiesNearBy | Public Transit, Schools |
| Features | Carpet Free |
| ParkingSpaceTotal | 4 |
Building
| BathroomTotal | 4 |
| BedroomsAboveGround | 4 |
| BedroomsTotal | 4 |
| Appliances | Dishwasher, Dryer, Humidifier, Alarm System, Stove, Washer, Window Coverings, Refrigerator |
| BasementDevelopment | Finished |
| BasementType | N/a (finished) |
| ConstructionStyleAttachment | Detached |
| CoolingType | Central Air Conditioning |
| ExteriorFinish | Brick, Stone |
| FireplacePresent | Yes |
| FlooringType | Laminate, Hardwood, Ceramic |
| FoundationType | Poured Concrete |
| HalfBathTotal | 2 |
| HeatingFuel | Natural Gas |
| HeatingType | Forced Air |
| StoriesTotal | 2 |
| SizeInterior | 2499.9795 - 2999.975 Sqft |
| Type | House |
| UtilityWater | Municipal Water |
Parking
| Attached Garage | |
| Garage |
Land
| Acreage | No |
| FenceType | Fenced Yard |
| LandAmenities | Public Transit, Schools |
| Sewer | Sanitary Sewer |
| SurfaceWater | Lake/pond |
Rooms
| Level | Type | Length | Width | Dimensions |
|---|---|---|---|---|
| Second Level | Primary Bedroom | 4.7 m | 4.28 m | 4.7 m x 4.28 m |
| Second Level | Bedroom 2 | 3.62 m | 3 m | 3.62 m x 3 m |
| Second Level | Bedroom 3 | 3.72 m | 3.67 m | 3.72 m x 3.67 m |
| Second Level | Bedroom 4 | 3.25 m | 3.05 m | 3.25 m x 3.05 m |
| Basement | Workshop | 3.61 m | 1.72 m | 3.61 m x 1.72 m |
| Basement | Recreational, Games Room | 7.4 m | 7.23 m | 7.4 m x 7.23 m |
| Main Level | Living Room | 5.4 m | 3.83 m | 5.4 m x 3.83 m |
| Main Level | Dining Room | 5.4 m | 3.83 m | 5.4 m x 3.83 m |
| Main Level | Kitchen | 6.5 m | 3.42 m | 6.5 m x 3.42 m |
| Main Level | Family Room | 4.5 m | 3.83 m | 4.5 m x 3.83 m |
Interested?
Contact us for more information
Amir Geran
Broker
9350 Yonge St. Unit 200c
Richmond Hill, Ontario L4C 5G2






















