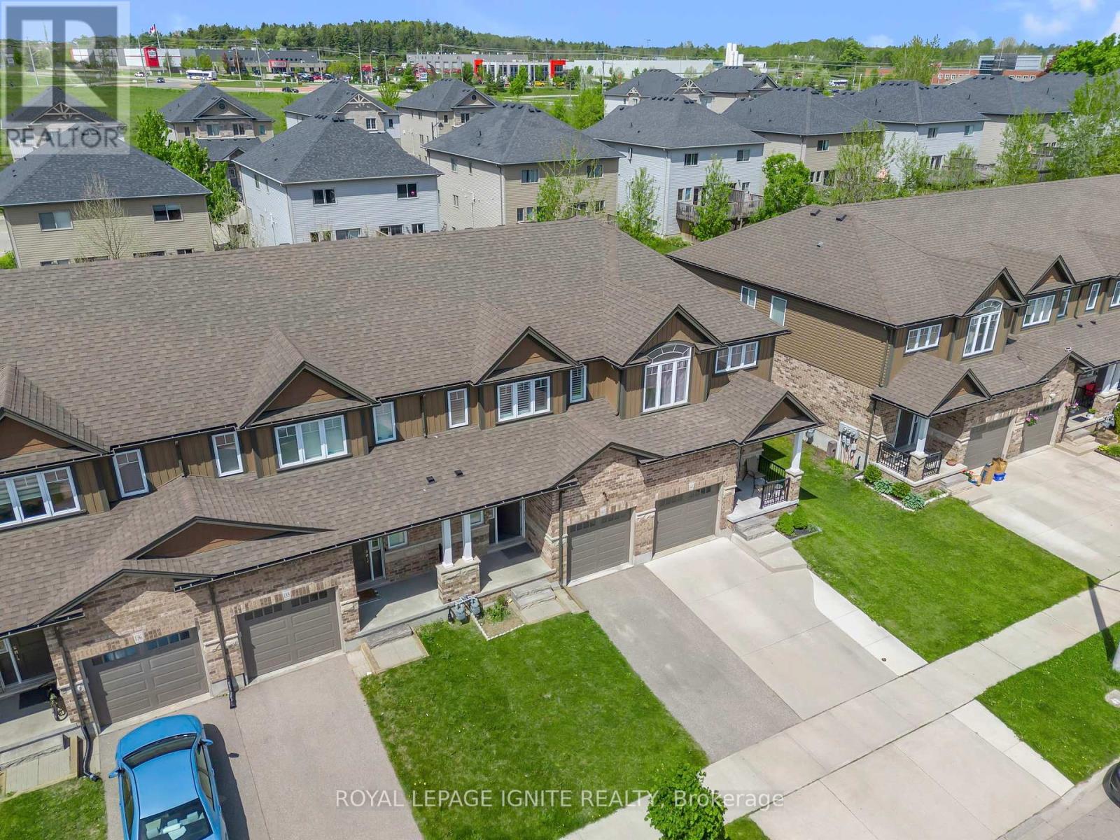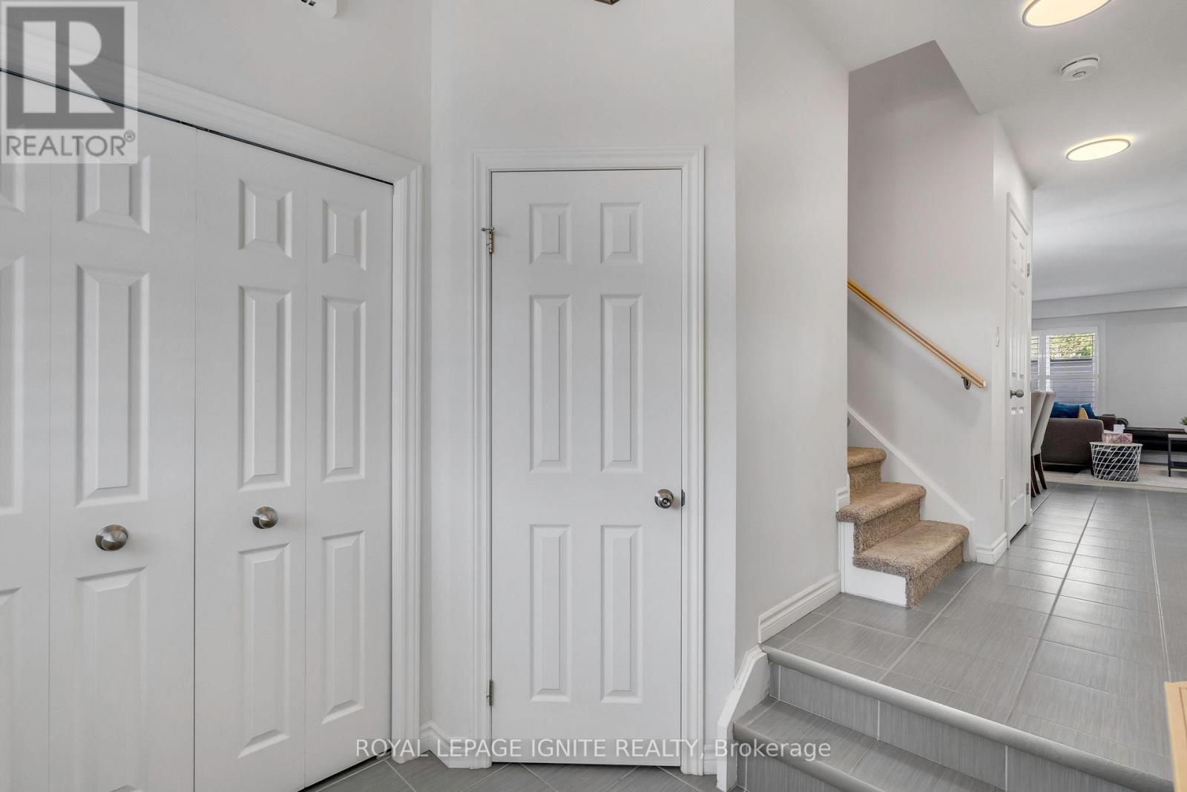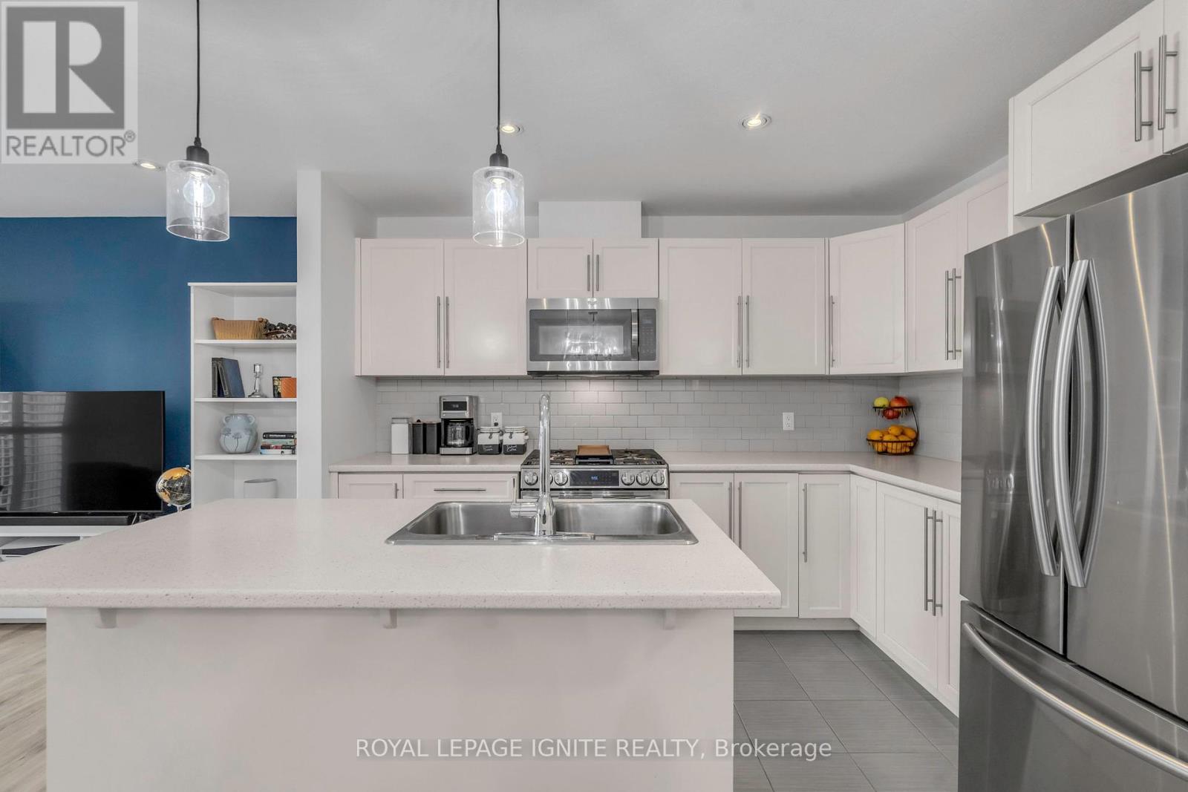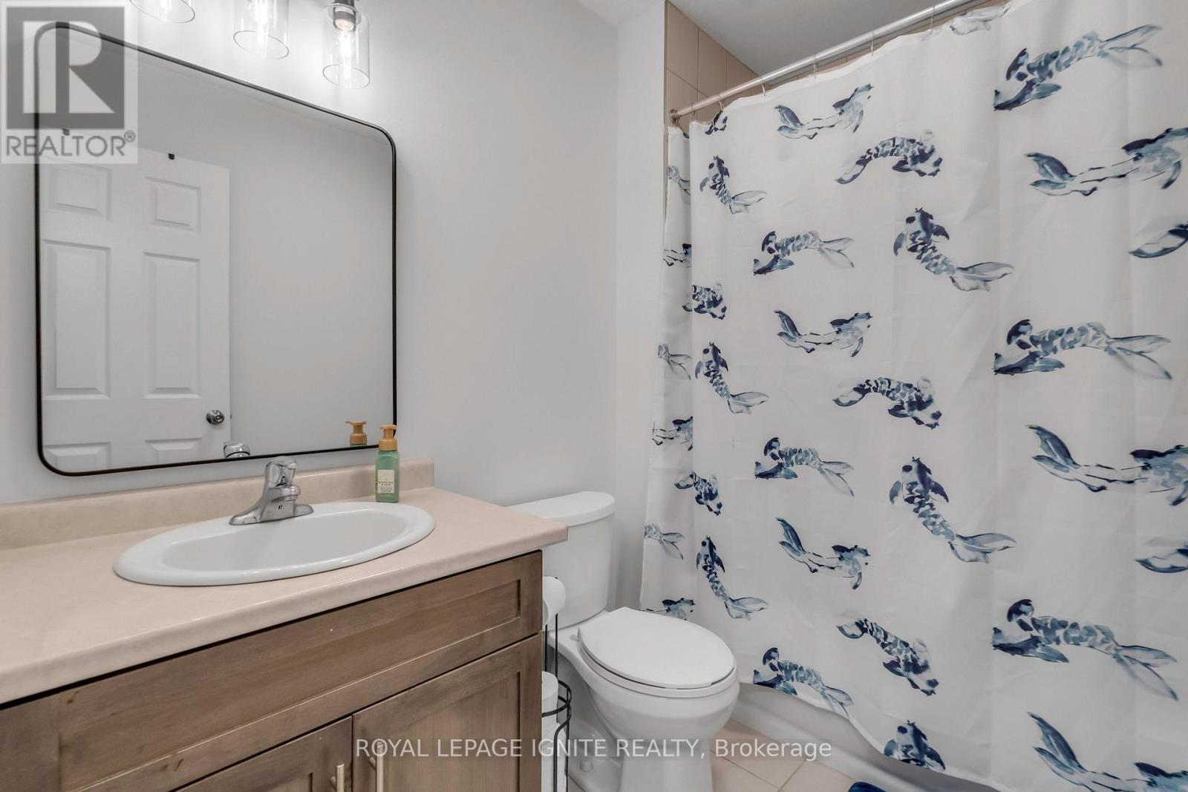140 Templewood Drive Kitchener, Ontario N2R 0H5
$748,800
This stunning freehold townhome featuring 3 spacious bedrooms, 3 luxurious bathrooms, and a convenient upper-level laundry room. Step inside to an inviting, bright, and airy open-concept layout, Separate Living & Dining, showcasing numerous upgrades throughout, including exquisite wall painting, Interlock backyard, pot lights, California Shutters and stylish lighting fixtures. Modern Kitchen w/CentreIsland, backsplash & S/S appliances. Upstairs, you'll find three generously sized bedrooms, including a large master suite complete with a walk-in closet, a private 4-piece ensuite. Two more spacious bedrooms and a well-appointed 4-piece bathroom round out the upper level. Enjoy the your own private Interlock backyard, perfect for relaxing or entertaining, the convenience of garage access & 2nd Floor Laundry. This home is ideally situated near schools, parks, scenic trails, offers easy access to Highways and more. Don't miss your chance to make this elegant Freehold townhome your own! (id:61852)
Open House
This property has open houses!
2:00 pm
Ends at:4:00 pm
Property Details
| MLS® Number | X12165710 |
| Property Type | Single Family |
| Neigbourhood | Brigadoon |
| AmenitiesNearBy | Hospital, Park, Public Transit, Schools |
| EquipmentType | Water Heater |
| ParkingSpaceTotal | 2 |
| RentalEquipmentType | Water Heater |
Building
| BathroomTotal | 3 |
| BedroomsAboveGround | 3 |
| BedroomsTotal | 3 |
| Appliances | Dishwasher, Dryer, Microwave, Stove, Washer, Refrigerator |
| BasementType | Full |
| ConstructionStyleAttachment | Attached |
| CoolingType | Central Air Conditioning |
| ExteriorFinish | Brick |
| FlooringType | Laminate, Ceramic |
| FoundationType | Concrete |
| HalfBathTotal | 1 |
| HeatingFuel | Natural Gas |
| HeatingType | Forced Air |
| StoriesTotal | 2 |
| SizeInterior | 1500 - 2000 Sqft |
| Type | Row / Townhouse |
| UtilityWater | Municipal Water |
Parking
| Garage |
Land
| Acreage | No |
| LandAmenities | Hospital, Park, Public Transit, Schools |
| Sewer | Sanitary Sewer |
| SizeDepth | 114 Ft ,6 In |
| SizeFrontage | 21 Ft |
| SizeIrregular | 21 X 114.5 Ft |
| SizeTotalText | 21 X 114.5 Ft |
Rooms
| Level | Type | Length | Width | Dimensions |
|---|---|---|---|---|
| Second Level | Primary Bedroom | 4.15 m | 4.15 m | 4.15 m x 4.15 m |
| Second Level | Bedroom 2 | 2.93 m | 4.18 m | 2.93 m x 4.18 m |
| Second Level | Bedroom 3 | 3.17 m | 3.97 m | 3.17 m x 3.97 m |
| Main Level | Great Room | 6.19 m | 3.57 m | 6.19 m x 3.57 m |
| Main Level | Dining Room | 3.36 m | 2.75 m | 3.36 m x 2.75 m |
| Main Level | Kitchen | 2.75 m | 3.36 m | 2.75 m x 3.36 m |
Utilities
| Cable | Available |
| Sewer | Available |
https://www.realtor.ca/real-estate/28350379/140-templewood-drive-kitchener
Interested?
Contact us for more information
Kamal Amirthalingam
Broker
D2 - 795 Milner Avenue
Toronto, Ontario M1B 3C3













































