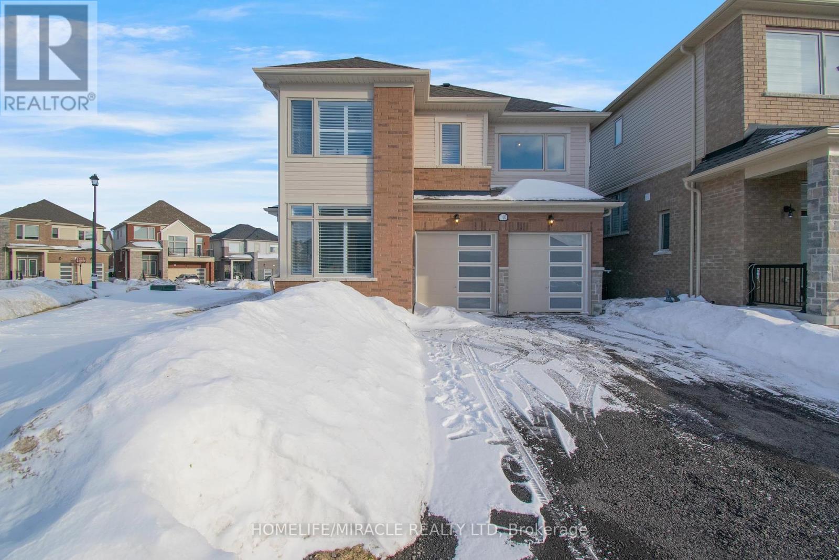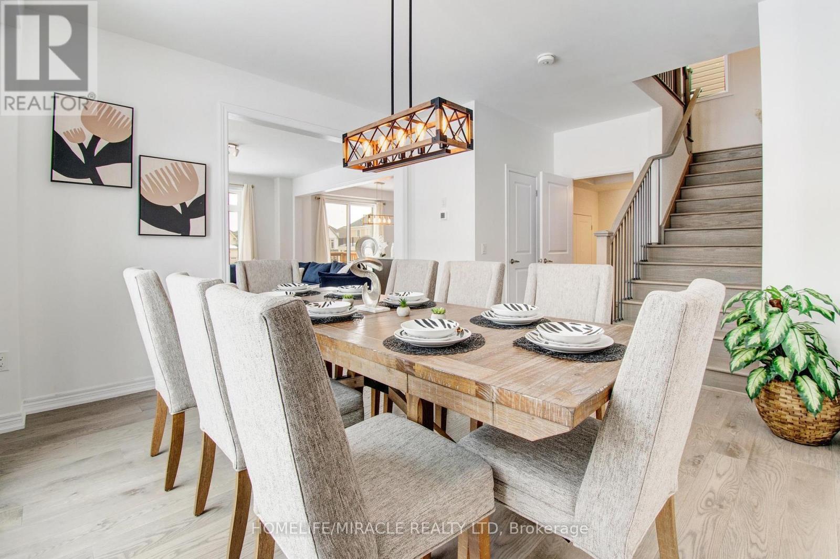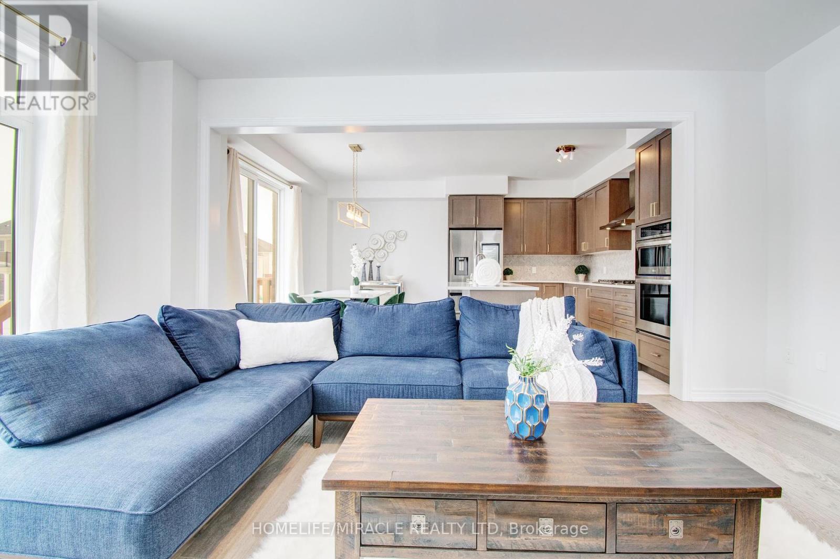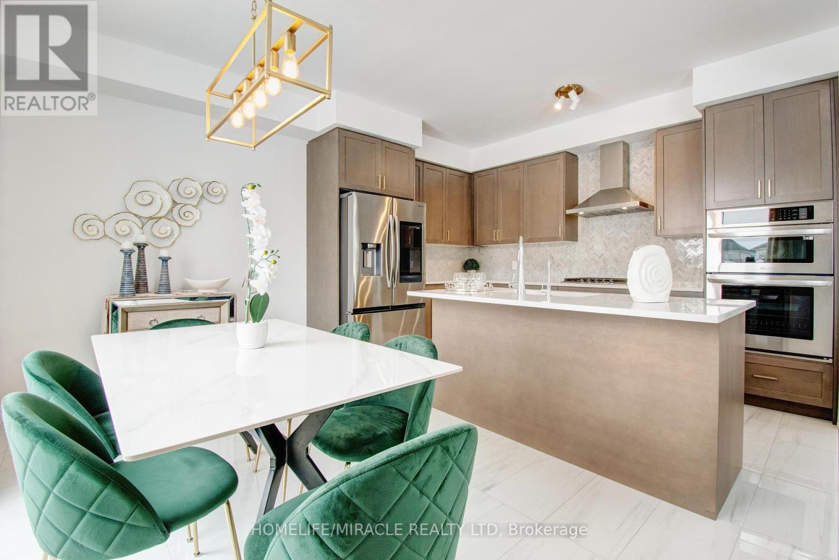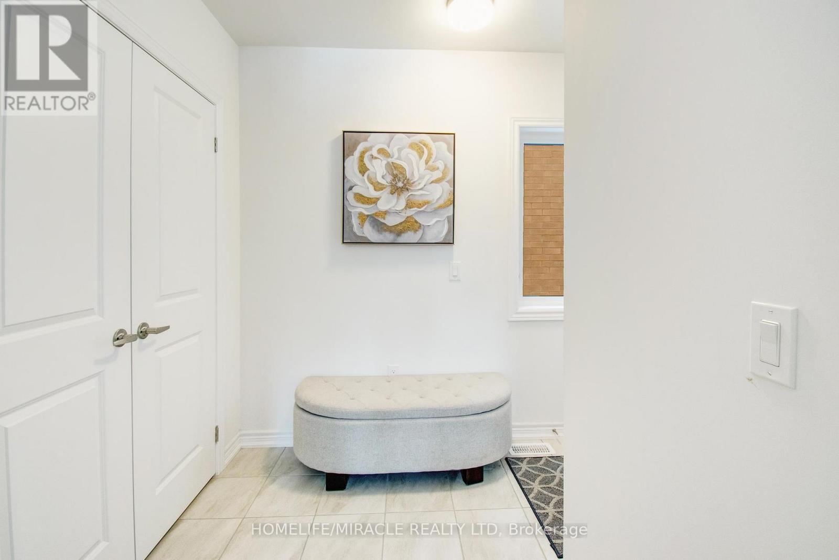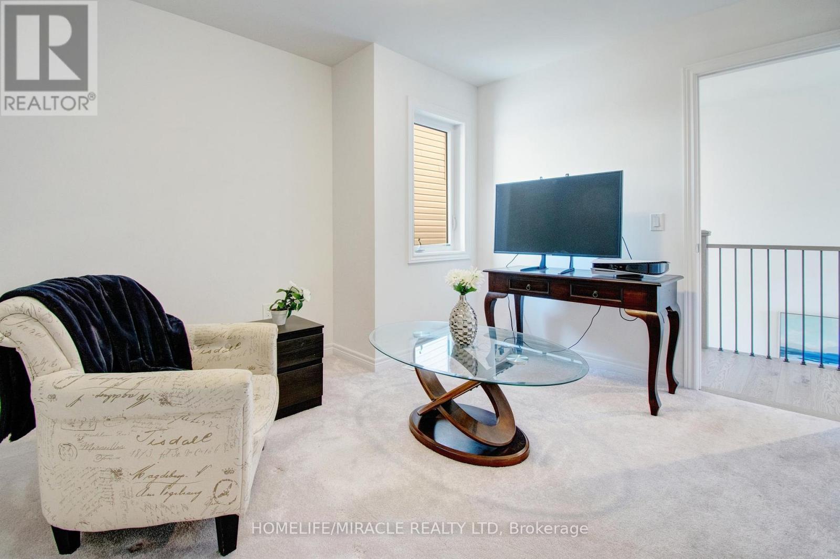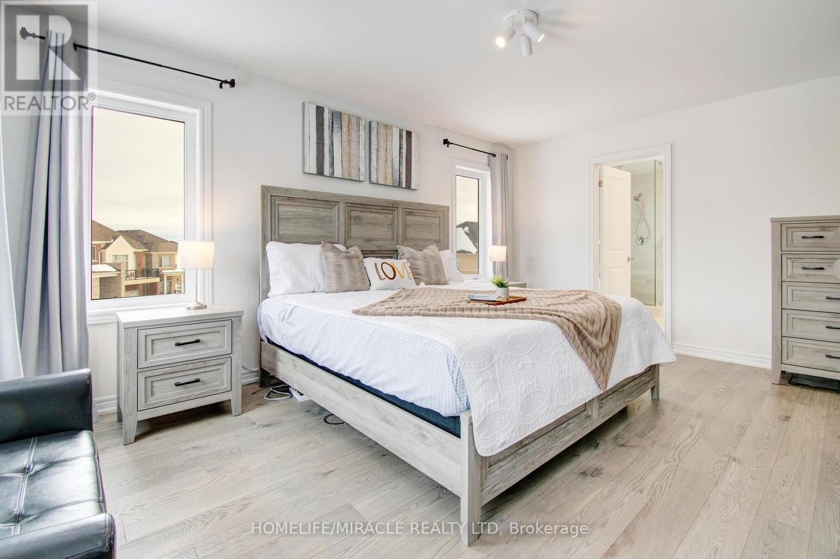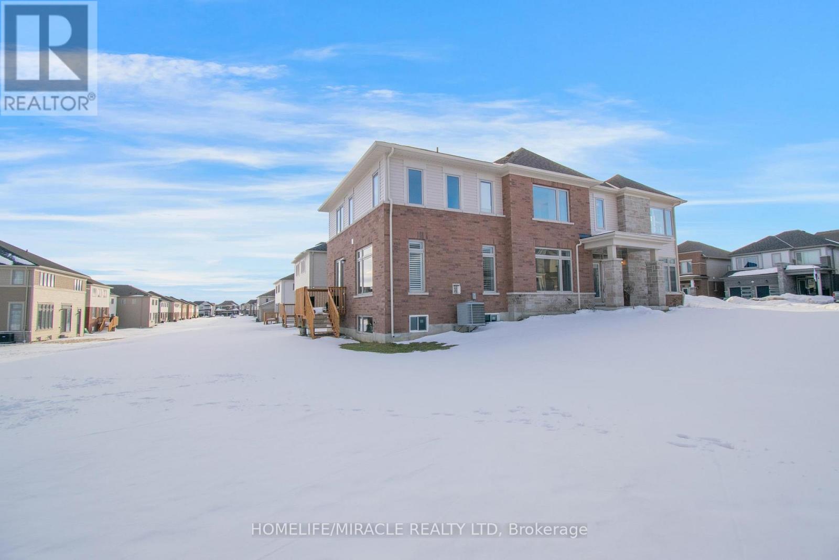140 Povey Road Centre Wellington, Ontario N1M 0J6
$1,130,000
Welcome to the REAL DEAL ! OVER $100,000 just in upgrades for you! Premium Lot with 5 beds and 4 baths, Plus an Office Space awaits you! The Modern Connected Kitchen Experience will take your breath away! Say goodbye to your busy lifestyle by enjoying the features of this Smart Refrigerator. Check out the Master Ensuite which comes with Bluetooth Speaker for entertainment! Take notice of the California Blinds, Designer spotlights throughout the house. Relax on your Master Bed with the accompany of the illuminating Electric Fireplace! Do your laundry in style! (Washer and Dryer set with Wi-Fi-enabled functionality). Reverse Osmosis system and Water softener is included for you! EXTRA BONUS - Upgraded Electrical Panel (200AMP), Basement: 3pc Bathroom Rough in Upgraded Insulation Ceiling for Garage Upgraded "1-1/4" Gas Line for additional Gas Appliances This house speaks for itself. Your search ends here! Book your showing today! (id:61852)
Property Details
| MLS® Number | X12016990 |
| Property Type | Single Family |
| Community Name | Fergus |
| ParkingSpaceTotal | 4 |
Building
| BathroomTotal | 4 |
| BedroomsAboveGround | 5 |
| BedroomsTotal | 5 |
| Age | 0 To 5 Years |
| Appliances | Dishwasher, Dryer, Hood Fan, Stove, Washer, Refrigerator |
| BasementDevelopment | Unfinished |
| BasementType | Full (unfinished) |
| ConstructionStyleAttachment | Detached |
| CoolingType | Central Air Conditioning |
| ExteriorFinish | Aluminum Siding, Brick Facing |
| FireplacePresent | Yes |
| FoundationType | Concrete |
| HalfBathTotal | 1 |
| HeatingFuel | Natural Gas |
| HeatingType | Forced Air |
| StoriesTotal | 2 |
| SizeInterior | 2499.9795 - 2999.975 Sqft |
| Type | House |
| UtilityWater | Municipal Water |
Parking
| Attached Garage | |
| Garage |
Land
| Acreage | No |
| Sewer | Sanitary Sewer |
| SizeFrontage | 32 Ft ,3 In |
| SizeIrregular | 32.3 Ft |
| SizeTotalText | 32.3 Ft|under 1/2 Acre |
| ZoningDescription | R2 |
Rooms
| Level | Type | Length | Width | Dimensions |
|---|---|---|---|---|
| Second Level | Bathroom | 2.45 m | 1.83 m | 2.45 m x 1.83 m |
| Second Level | Primary Bedroom | 4.88 m | 3.65 m | 4.88 m x 3.65 m |
| Second Level | Bedroom 2 | 3.07 m | 3.35 m | 3.07 m x 3.35 m |
| Second Level | Bedroom 3 | 3.35 m | 3.35 m | 3.35 m x 3.35 m |
| Second Level | Bedroom 4 | 2.76 m | 3.66 m | 2.76 m x 3.66 m |
| Second Level | Bedroom 5 | 3.35 m | 3.36 m | 3.35 m x 3.36 m |
| Main Level | Family Room | 3.98 m | 2.13 m | 3.98 m x 2.13 m |
| Main Level | Eating Area | 3.96 m | 2.46 m | 3.96 m x 2.46 m |
| Main Level | Kitchen | 3.96 m | 2.46 m | 3.96 m x 2.46 m |
| Main Level | Dining Room | 3.96 m | 3.98 m | 3.96 m x 3.98 m |
| Main Level | Bathroom | 1.86 m | 2 m | 1.86 m x 2 m |
https://www.realtor.ca/real-estate/28019170/140-povey-road-centre-wellington-fergus-fergus
Interested?
Contact us for more information
Ajay Shah
Broker of Record
11a-5010 Steeles Ave. West
Toronto, Ontario M9V 5C6



