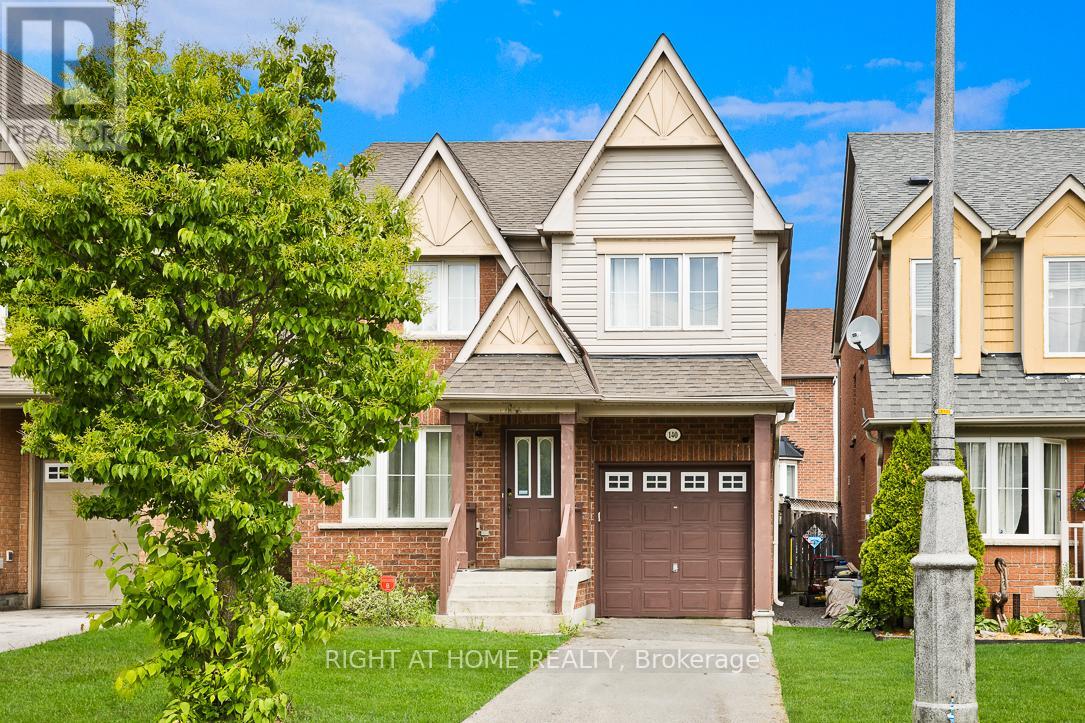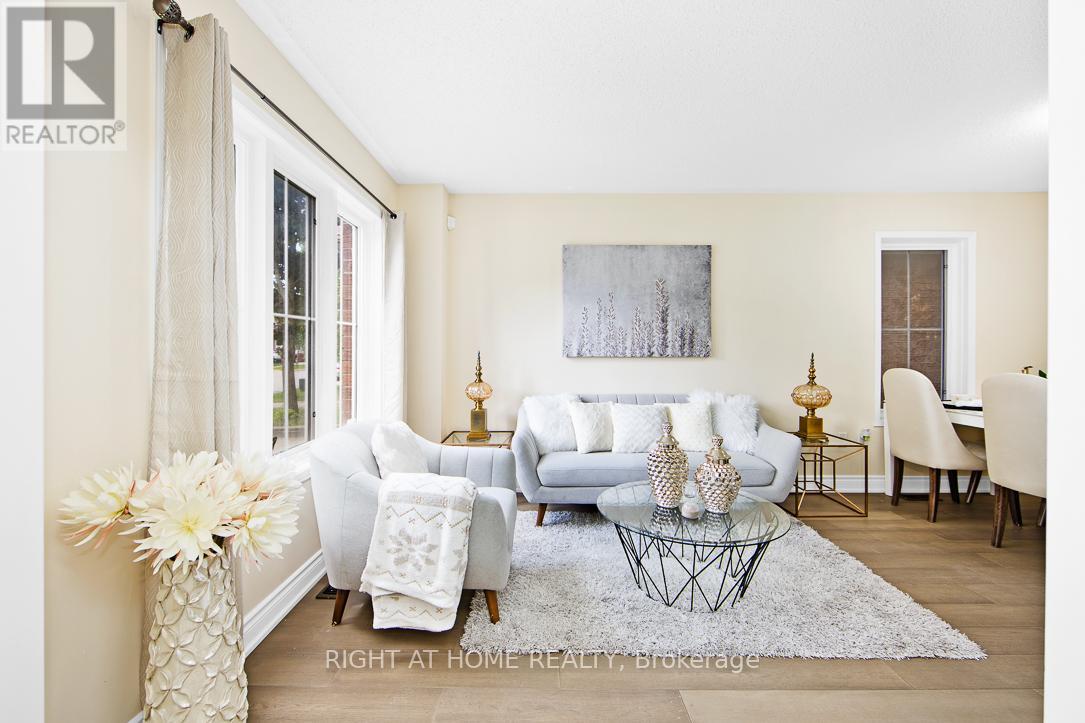140 Norland Circle Oshawa, Ontario L1L 0A7
$769,000
Welcome to this bright and spacious 4-bedroom, 3-washroom detached home, beautifully built by Tribute in the sought-after Norland Circle enclave of the Windfields community. Featuring a newly renovated main floor and staircase, the versatile main-floor room can be used as a bedroom, home office, or den. This meticulously maintained home offers a functional layout with generous-sized bedrooms, an eat-in kitchen with walk-out to a private yard, and a sun-filled living space. The oversized primary bedroom boasts double doors, a walk-in closet, and a 4-piece ensuite with a soaker tub and separate shower. Conveniently located within walking distance to UOIT, public transit, Hwy 407, shopping, banks, and more. Don't miss this incredible opportunity! (id:61852)
Property Details
| MLS® Number | E12271817 |
| Property Type | Single Family |
| Neigbourhood | Windfields |
| Community Name | Windfields |
| AmenitiesNearBy | Golf Nearby, Park, Public Transit, Schools |
| ParkingSpaceTotal | 3 |
Building
| BathroomTotal | 3 |
| BedroomsAboveGround | 4 |
| BedroomsTotal | 4 |
| Age | 16 To 30 Years |
| Appliances | Water Heater, Dryer, Stove, Washer, Refrigerator |
| BasementType | Full |
| ConstructionStyleAttachment | Detached |
| CoolingType | Central Air Conditioning |
| ExteriorFinish | Brick Facing, Vinyl Siding |
| FlooringType | Hardwood, Ceramic, Carpeted |
| FoundationType | Poured Concrete |
| HalfBathTotal | 1 |
| HeatingFuel | Natural Gas |
| HeatingType | Forced Air |
| StoriesTotal | 2 |
| SizeInterior | 1500 - 2000 Sqft |
| Type | House |
| UtilityWater | Municipal Water |
Parking
| Garage |
Land
| Acreage | No |
| FenceType | Fenced Yard |
| LandAmenities | Golf Nearby, Park, Public Transit, Schools |
| Sewer | Sanitary Sewer |
| SizeDepth | 90 Ft ,2 In |
| SizeFrontage | 30 Ft ,2 In |
| SizeIrregular | 30.2 X 90.2 Ft |
| SizeTotalText | 30.2 X 90.2 Ft |
Rooms
| Level | Type | Length | Width | Dimensions |
|---|---|---|---|---|
| Second Level | Primary Bedroom | 2.74 m | 3.84 m | 2.74 m x 3.84 m |
| Second Level | Bedroom 2 | 2.74 m | 4.01 m | 2.74 m x 4.01 m |
| Second Level | Bedroom 3 | 2.82 m | 4.5 m | 2.82 m x 4.5 m |
| Main Level | Living Room | 2.82 m | 5.56 m | 2.82 m x 5.56 m |
| Main Level | Dining Room | 2.82 m | 5.56 m | 2.82 m x 5.56 m |
| Main Level | Kitchen | 4.22 m | 6.93 m | 4.22 m x 6.93 m |
| Main Level | Eating Area | 4.22 m | 6.93 m | 4.22 m x 6.93 m |
| Main Level | Bedroom | 2.45 m | 3.36 m | 2.45 m x 3.36 m |
Utilities
| Cable | Installed |
| Electricity | Installed |
| Sewer | Installed |
https://www.realtor.ca/real-estate/28577904/140-norland-circle-oshawa-windfields-windfields
Interested?
Contact us for more information
Jey Rasathurai
Broker
1396 Don Mills Rd Unit B-121
Toronto, Ontario M3B 0A7
Vignarani Sherin Balasingam
Broker
1396 Don Mills Rd Unit B-121
Toronto, Ontario M3B 0A7
Pathmanathan Suthesan
Salesperson
1396 Don Mills Rd Unit B-121
Toronto, Ontario M3B 0A7























