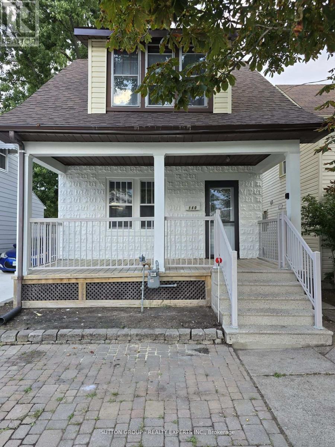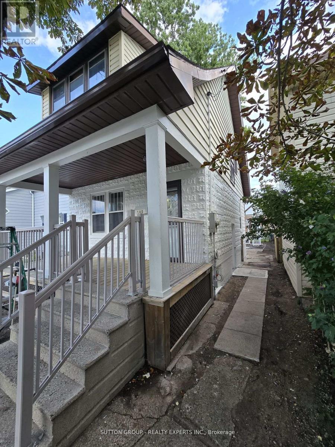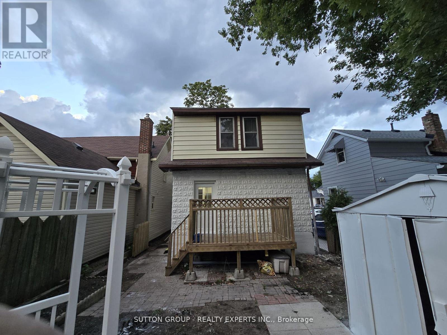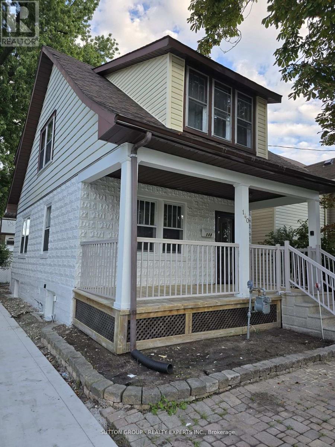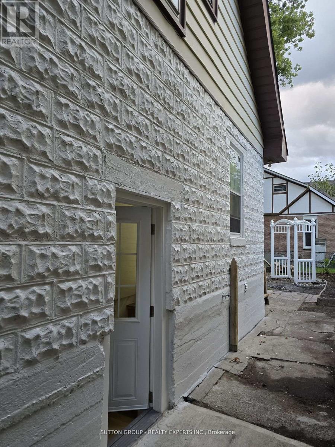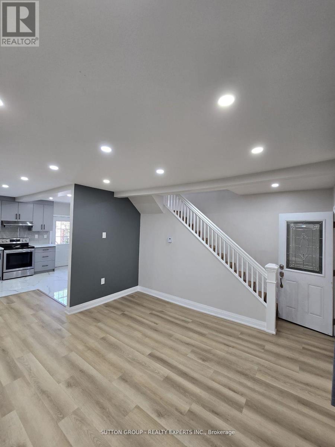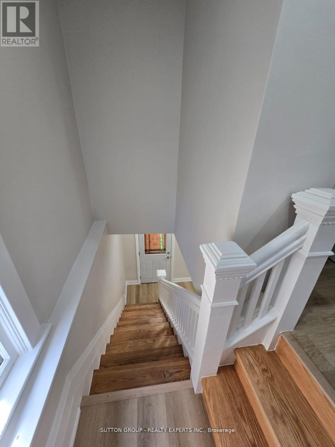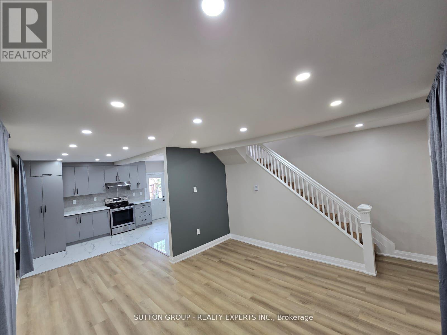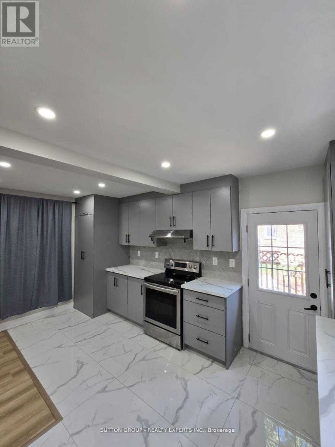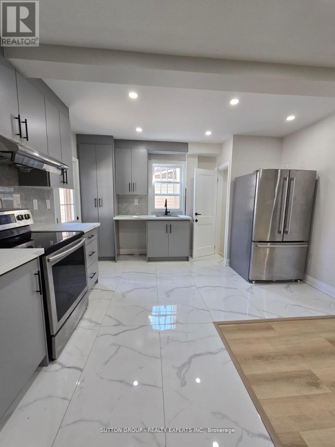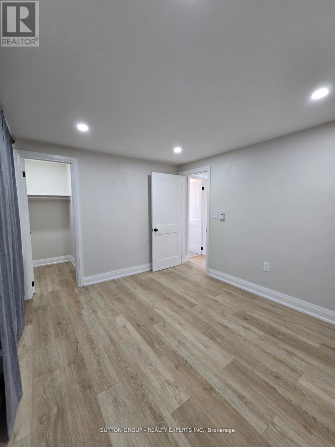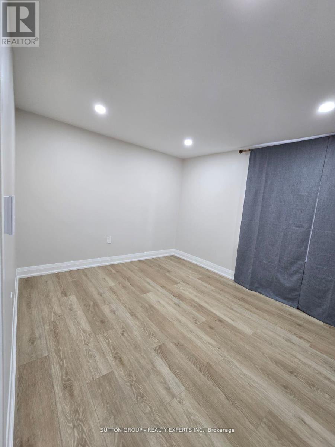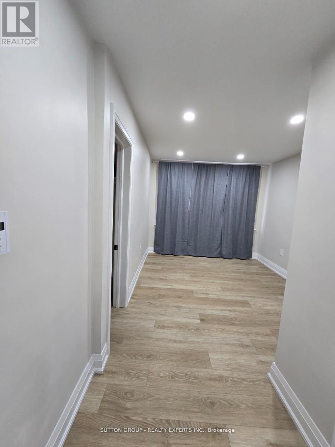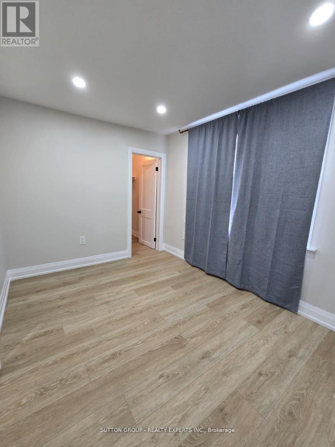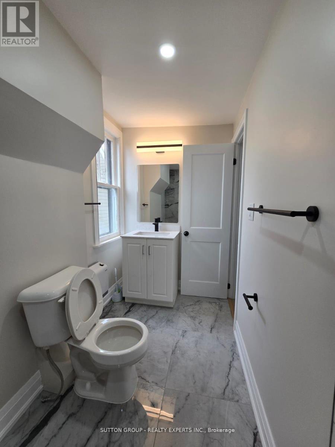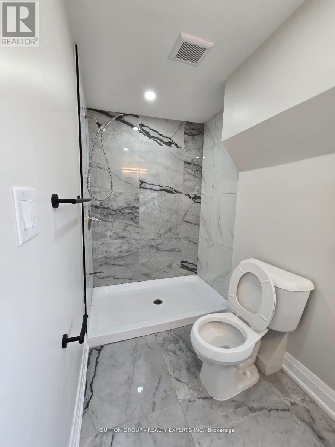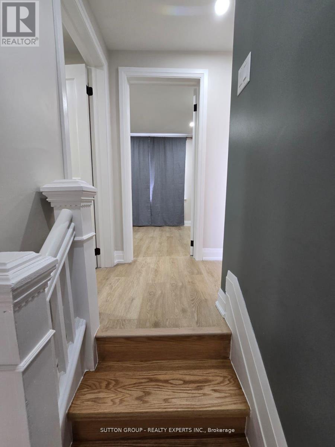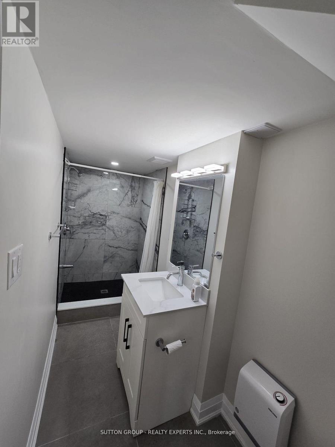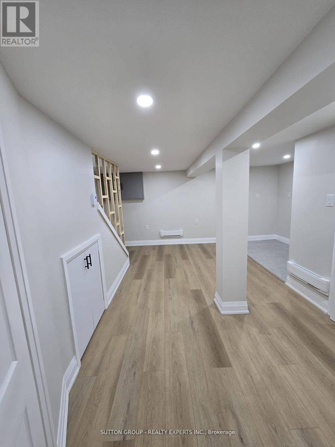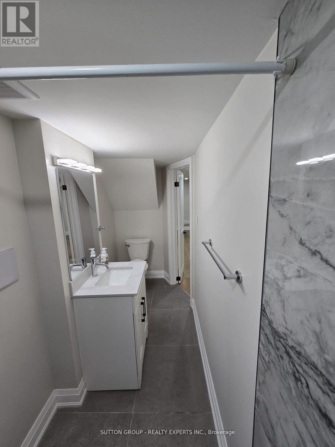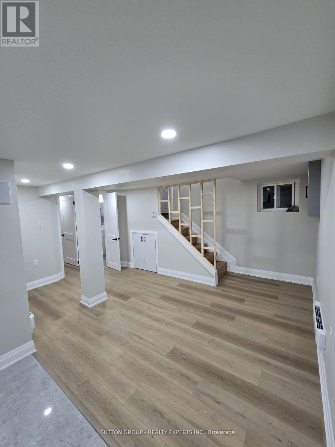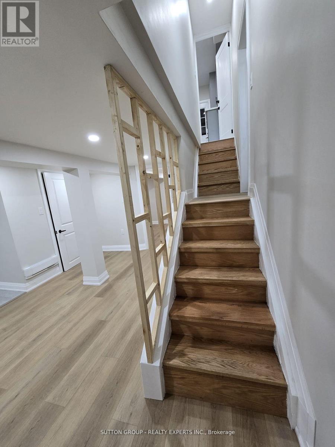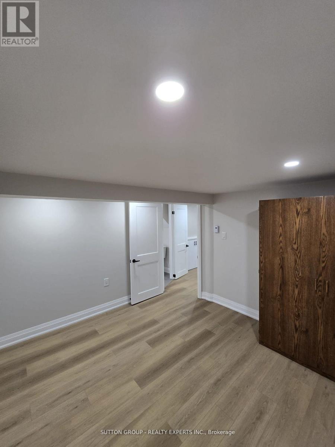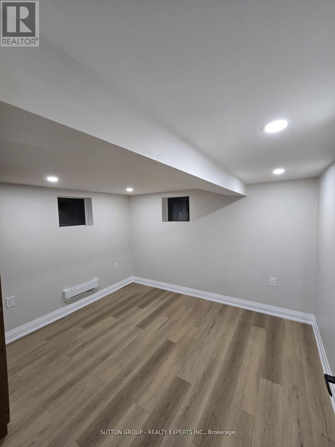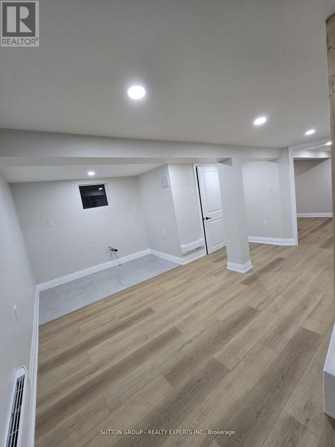140 Napier Street Sarnia, Ontario N7T 6E6
$309,900
Welcome to this fully renovated gem located in a central and walkable neighborhood of Sarnia. This charming home offers 3 spacious bedrooms, 1 modern bathroom, and a bright, open-concept kitchen and living area, all thoughtfully updated with stylish, contemporary finishes throughout. What truly sets this property apart is the fully finished basement apartment, featuring 1 large bedroom, 1 full bathroom, and a dedicated space roughed-in for a future kitchen - ideal for a potential in-law suite or future rental income. Situated near parks, schools, Bluewater Health, Lambton College, shopping centers, and just minutes from Cantera Park and the waterfront, this home combines convenience, comfort, and flexibility for families, first-time buyers, or investors. Turnkey, move-in ready, and full of opportunity - don't miss your chance to own this versatile home in one of Sarnia's most accessible locations. (id:61852)
Property Details
| MLS® Number | X12501032 |
| Property Type | Single Family |
| Community Name | Sarnia |
| Features | Carpet Free |
Building
| BathroomTotal | 2 |
| BedroomsAboveGround | 3 |
| BedroomsBelowGround | 1 |
| BedroomsTotal | 4 |
| Age | 51 To 99 Years |
| Appliances | Water Heater |
| BasementDevelopment | Finished |
| BasementFeatures | Apartment In Basement, Separate Entrance |
| BasementType | N/a, N/a, N/a (finished) |
| ConstructionStyleAttachment | Detached |
| CoolingType | Central Air Conditioning |
| ExteriorFinish | Vinyl Siding |
| FireProtection | Smoke Detectors, Alarm System |
| FoundationType | Block, Concrete |
| HeatingFuel | Electric |
| HeatingType | Baseboard Heaters |
| StoriesTotal | 2 |
| SizeInterior | 1100 - 1500 Sqft |
| Type | House |
| UtilityWater | Municipal Water |
Parking
| No Garage |
Land
| Acreage | No |
| FenceType | Fenced Yard |
| Sewer | Sanitary Sewer |
| SizeDepth | 66 Ft |
| SizeFrontage | 29 Ft ,2 In |
| SizeIrregular | 29.2 X 66 Ft |
| SizeTotalText | 29.2 X 66 Ft |
| ZoningDescription | Ur2 |
Rooms
| Level | Type | Length | Width | Dimensions |
|---|---|---|---|---|
| Second Level | Primary Bedroom | 3.66 m | 5.79 m | 3.66 m x 5.79 m |
| Second Level | Bedroom 2 | 3.35 m | 2.44 m | 3.35 m x 2.44 m |
| Second Level | Bedroom 3 | 3.05 m | 2.74 m | 3.05 m x 2.74 m |
| Second Level | Bathroom | 3.96 m | 1.52 m | 3.96 m x 1.52 m |
| Basement | Primary Bedroom | 3.2 m | 3.35 m | 3.2 m x 3.35 m |
| Basement | Bathroom | 3.66 m | 1.22 m | 3.66 m x 1.22 m |
| Basement | Living Room | 4.42 m | 3.35 m | 4.42 m x 3.35 m |
| Basement | Kitchen | 2.44 m | 1.37 m | 2.44 m x 1.37 m |
| Main Level | Living Room | 5.18 m | 4.88 m | 5.18 m x 4.88 m |
| Main Level | Kitchen | 2.74 m | 4.88 m | 2.74 m x 4.88 m |
Utilities
| Cable | Available |
| Electricity | Installed |
| Sewer | Installed |
https://www.realtor.ca/real-estate/29058489/140-napier-street-sarnia-sarnia
Interested?
Contact us for more information
Avneet Kaur
Salesperson
60 Gillingham Drive #400
Brampton, Ontario L6X 0Z9
