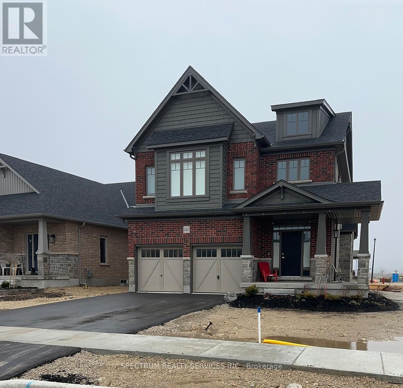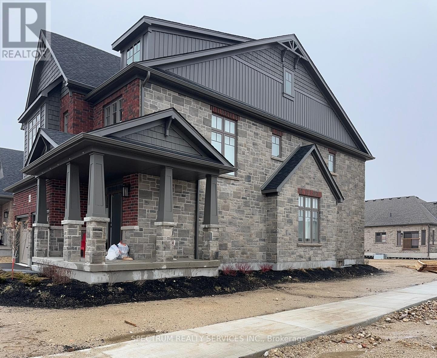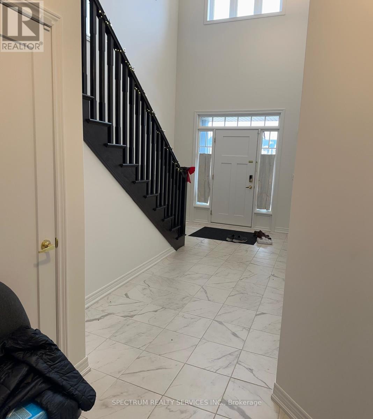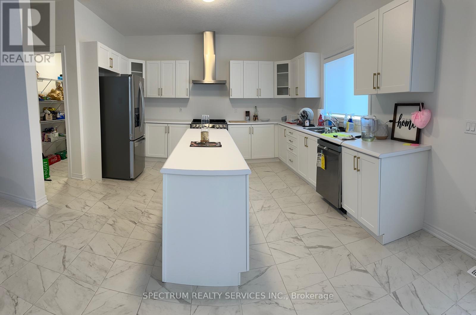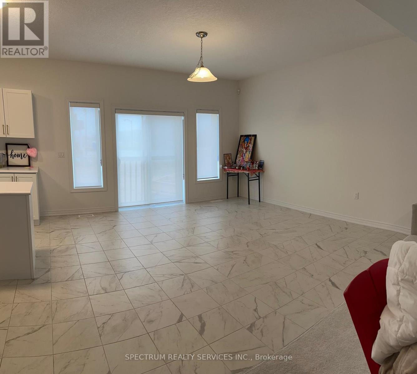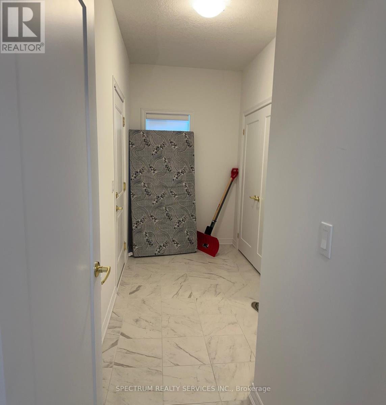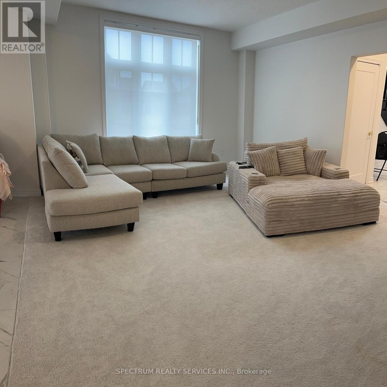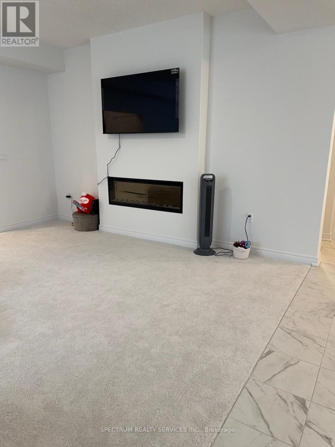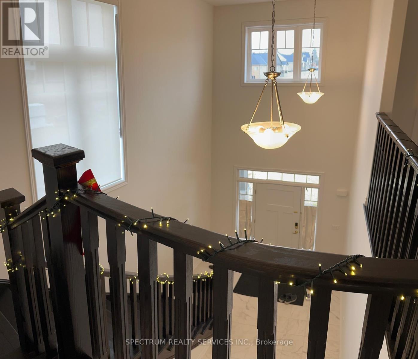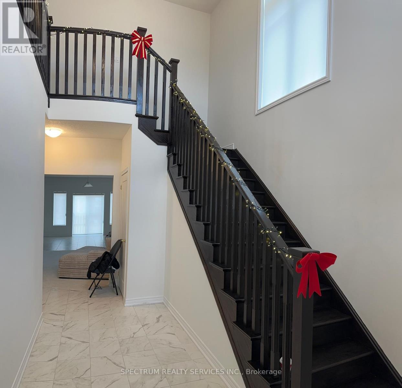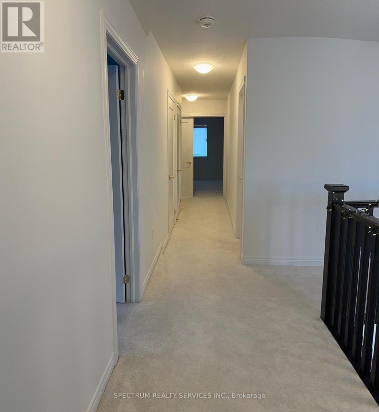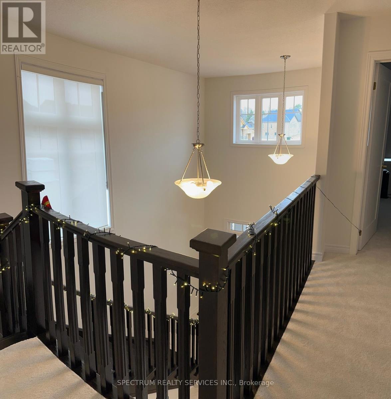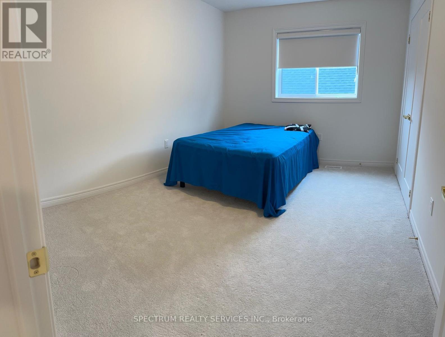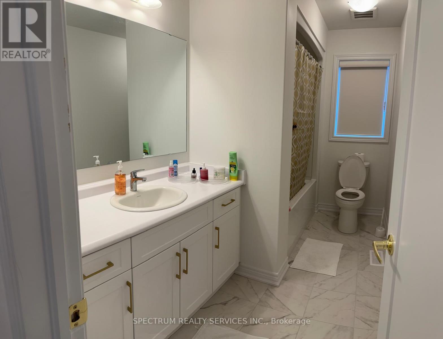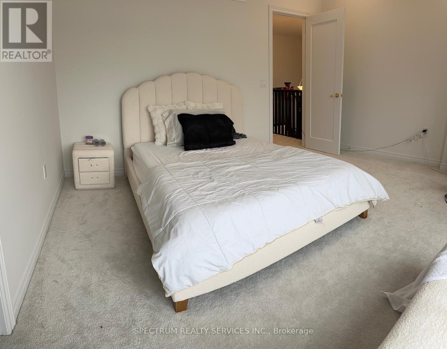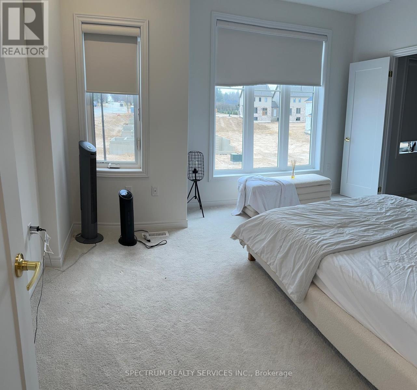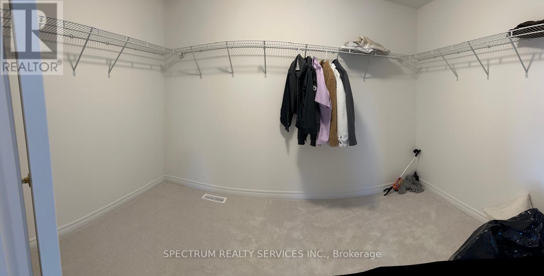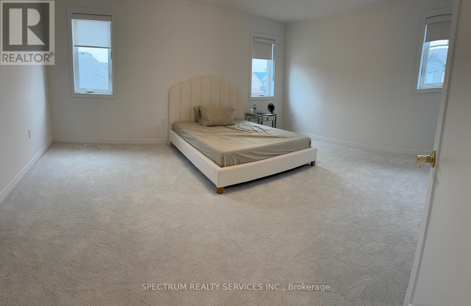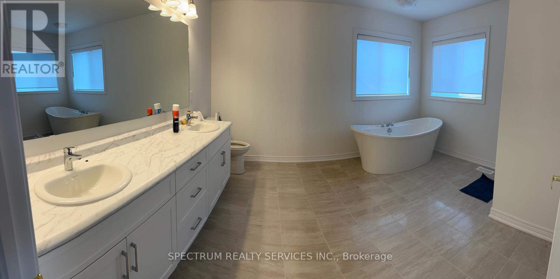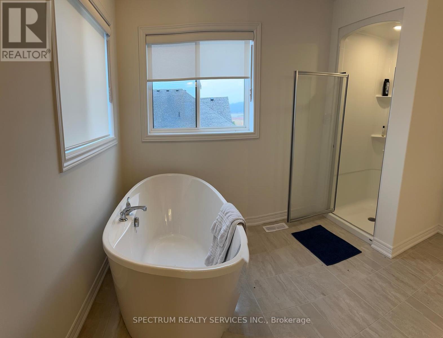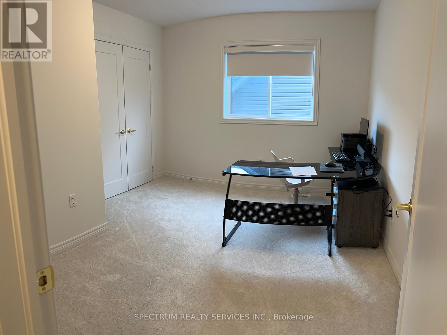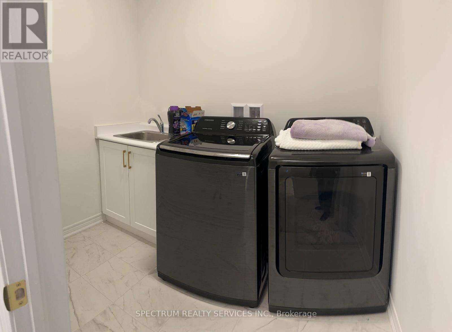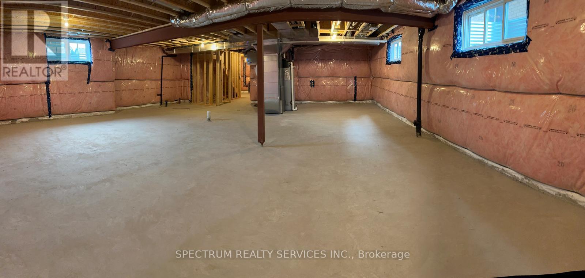140 Mccausland Drive Grey Highlands, Ontario N0C 1H0
$879,900
Stunning Less than One-Year-Old 4 Bedroom Home Markdale Community - Premium Corner Lot. Welcome to this beautifully designed, Less than one-year-old situated on a premium corner lot in a peaceful and family-friendly neighborhood. Featuring a bright and spacious open-concept layout, this 4-bedroom, 2-storey home offers exceptional functionality and style. The modern kitchen boasts stainless steel appliances, a center island, and a separate pantry-perfect for everyday living and entertaining. The elegant Great Room includes a cozy electric fireplace and coffered ceilings, creating a warm and inviting atmosphere. Enjoy convenient entry to the garage from the main floor, and stained oak stairs leading to the upper level where you'll find thoughtfully placed laundry room. The luxurious primary bedroom features a 5-piece Ensuite with a freestanding tub, double vanity sinks, and a walk-in closet. Located within walking distance to schools, grocery stores, places of worship, and just minutes from the hospital and other essential amenities. This home is a must-see! Showings available anytime. Offers welcome anytime. (id:61852)
Property Details
| MLS® Number | X12073073 |
| Property Type | Single Family |
| Community Name | Grey Highlands |
| EquipmentType | Water Heater |
| ParkingSpaceTotal | 4 |
| RentalEquipmentType | Water Heater |
Building
| BathroomTotal | 3 |
| BedroomsAboveGround | 4 |
| BedroomsTotal | 4 |
| Age | 0 To 5 Years |
| Amenities | Fireplace(s) |
| Appliances | Dishwasher, Dryer, Stove, Washer, Window Coverings, Refrigerator |
| BasementDevelopment | Unfinished |
| BasementType | Full (unfinished) |
| ConstructionStyleAttachment | Detached |
| ExteriorFinish | Brick, Stone |
| FireProtection | Smoke Detectors, Security System |
| FireplacePresent | Yes |
| FlooringType | Tile |
| FoundationType | Concrete |
| HalfBathTotal | 1 |
| HeatingFuel | Natural Gas |
| HeatingType | Forced Air |
| StoriesTotal | 2 |
| SizeInterior | 2500 - 3000 Sqft |
| Type | House |
| UtilityWater | Municipal Water |
Parking
| Garage |
Land
| Acreage | No |
| Sewer | Sanitary Sewer |
| SizeDepth | 114 Ft ,8 In |
| SizeFrontage | 45 Ft ,10 In |
| SizeIrregular | 45.9 X 114.7 Ft |
| SizeTotalText | 45.9 X 114.7 Ft |
Rooms
| Level | Type | Length | Width | Dimensions |
|---|---|---|---|---|
| Second Level | Primary Bedroom | 5.28 m | 4.19 m | 5.28 m x 4.19 m |
| Second Level | Bedroom 2 | 3.35 m | 3.28 m | 3.35 m x 3.28 m |
| Second Level | Bedroom 3 | 4.03 m | 3.07 m | 4.03 m x 3.07 m |
| Second Level | Bedroom 4 | 4.22 m | 3.71 m | 4.22 m x 3.71 m |
| Second Level | Laundry Room | Measurements not available | ||
| Ground Level | Great Room | 5.18 m | 4.2 m | 5.18 m x 4.2 m |
| Ground Level | Kitchen | 4.17 m | 4.11 m | 4.17 m x 4.11 m |
| Ground Level | Eating Area | 4.42 m | 4.11 m | 4.42 m x 4.11 m |
https://www.realtor.ca/real-estate/28145445/140-mccausland-drive-grey-highlands-grey-highlands
Interested?
Contact us for more information
Jagdeep Gambhir
Broker
8400 Jane St., Unit 9
Concord, Ontario L4K 4L8
Jatinder Singh Phull
Broker
8400 Jane St., Unit 9
Concord, Ontario L4K 4L8
