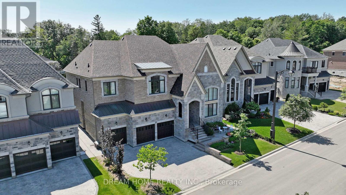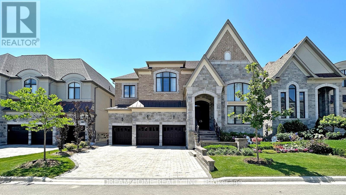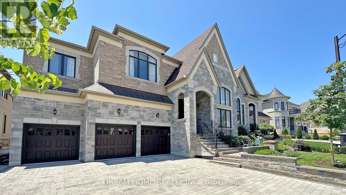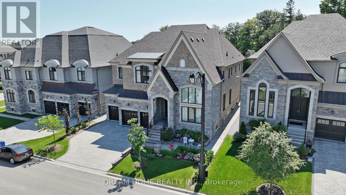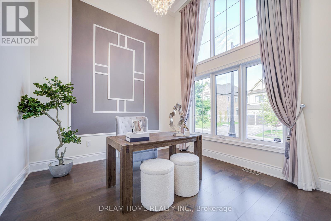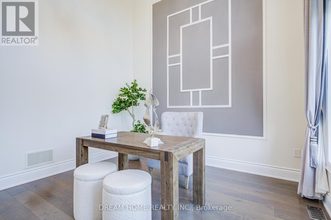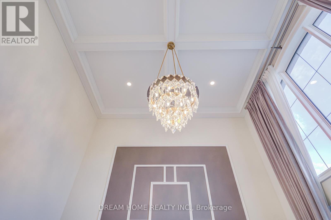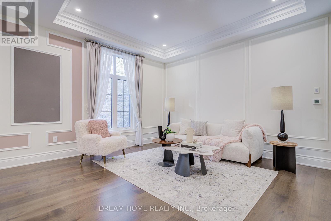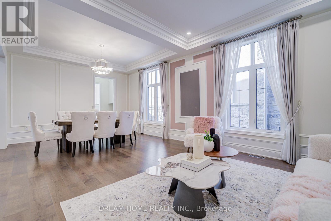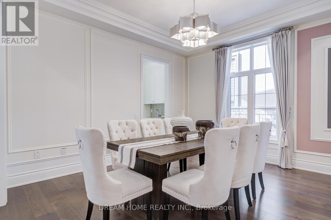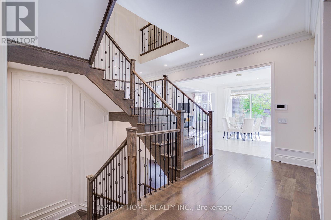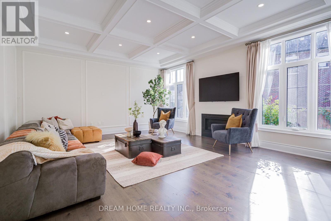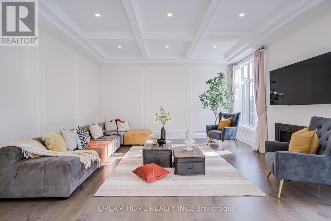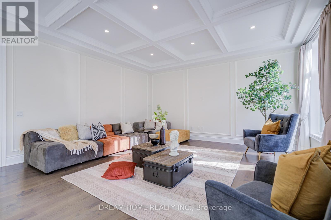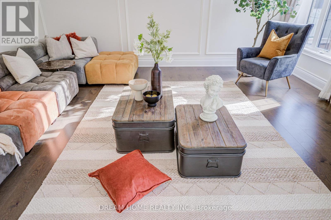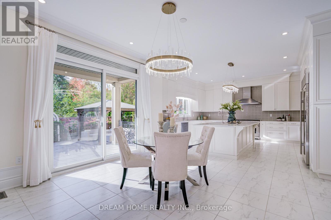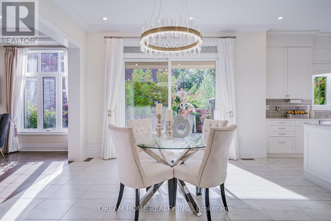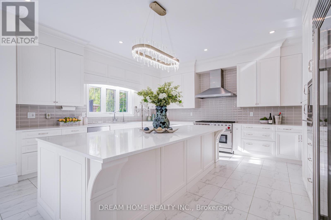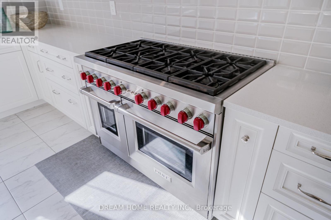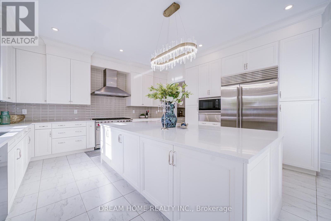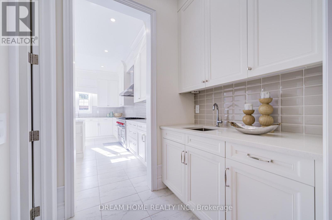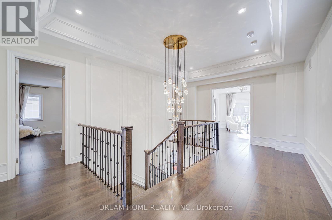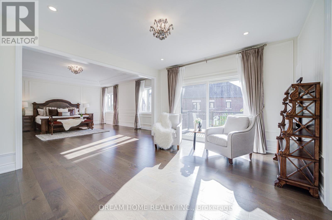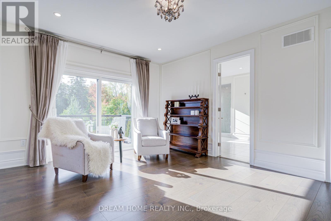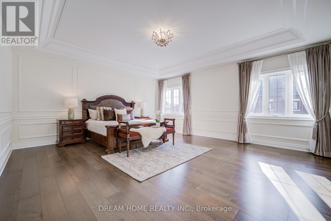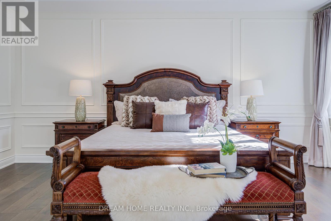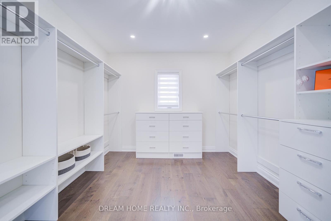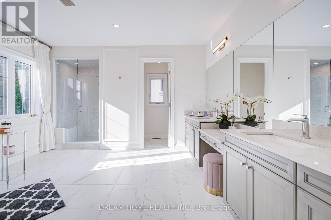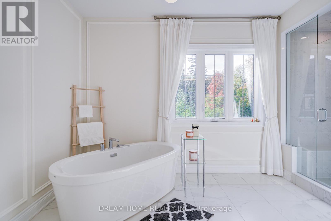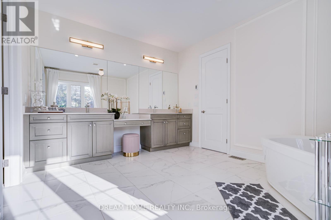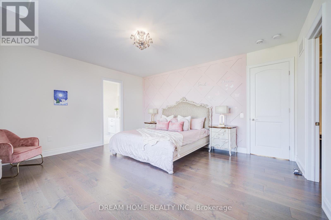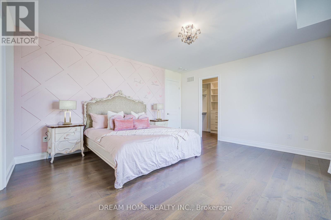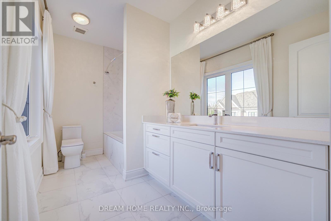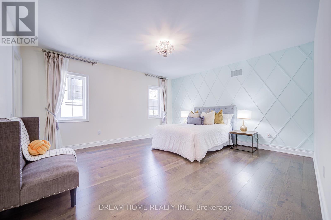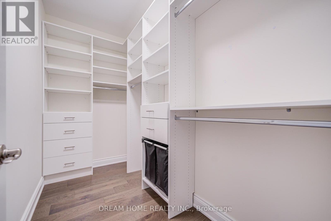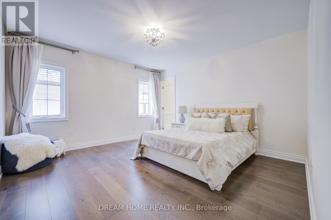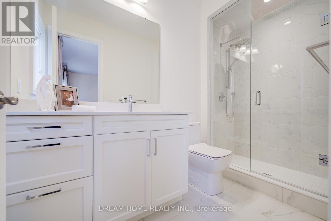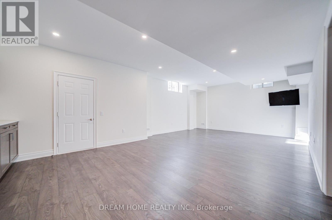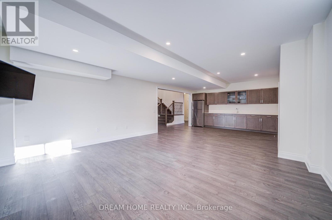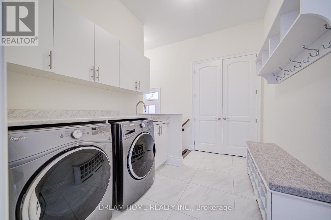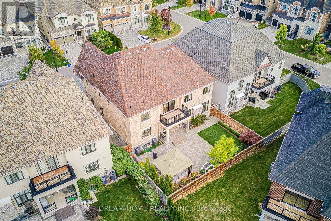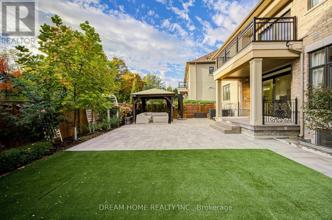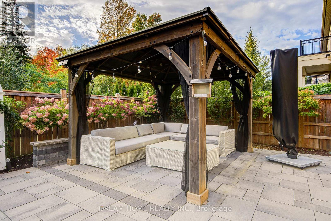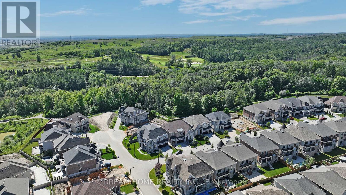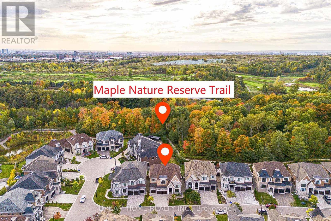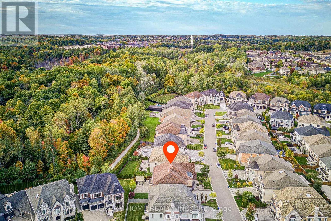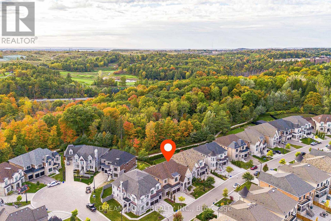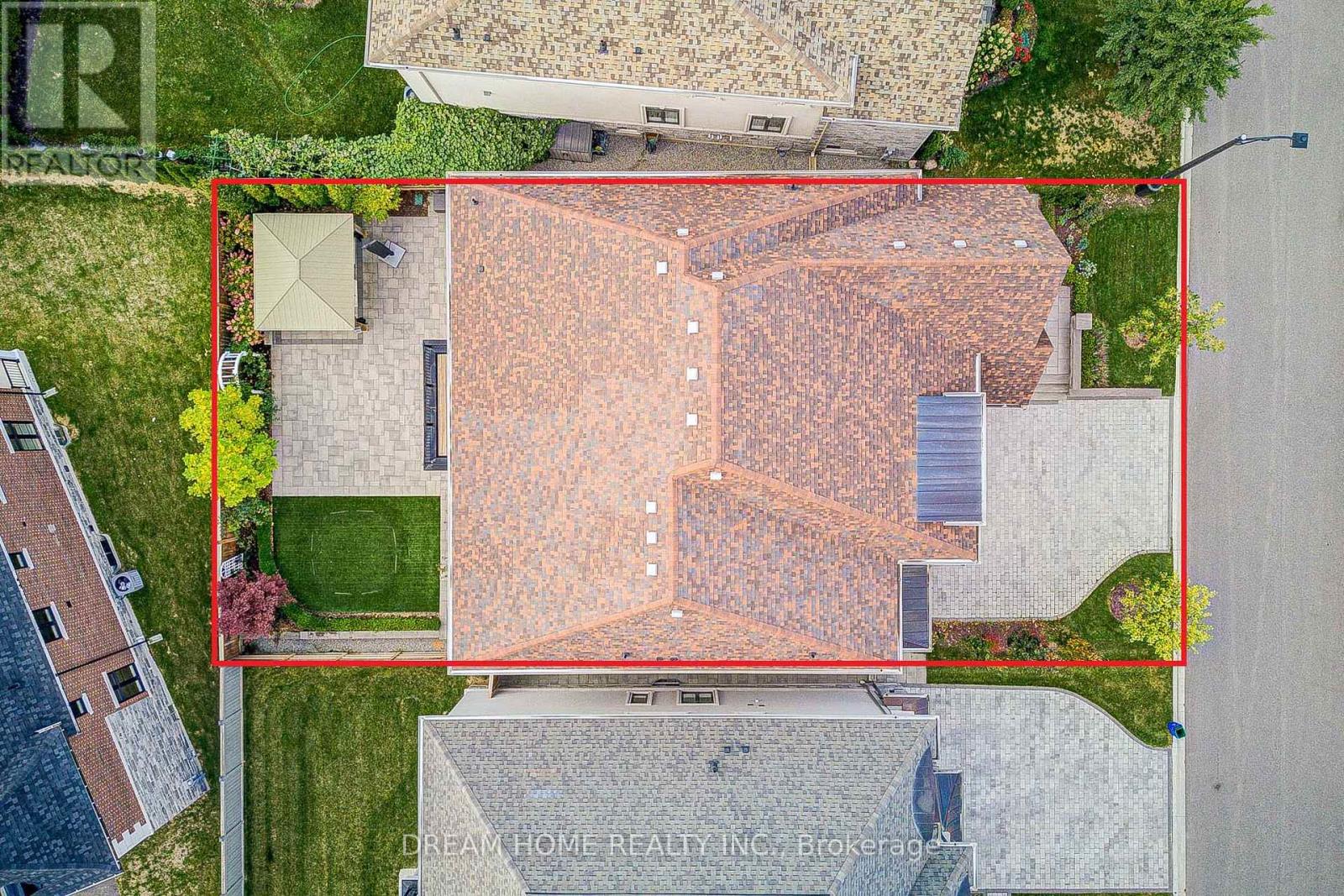140 Lady Jessica Drive Vaughan, Ontario L6A 4Z7
$3,799,999
Nestled on a premiem Ravine-view lot within the distinguished Upper Thornhill Estates, this refined residence in a gated ENCLAVE captivates with its seamless open-concept design. Encompassing 6,615 square feet (excluding the finished basement), the home radiates elegance with a 19-foot ceiling in the first-floor library, 10-foot ceilings on the main and second floors, and 9-foot ceilings in the basement. Every room is thoughtfully crafted for spacious sophistication. Exquisite custom enhancements elevate both style and utility: expansive windows bathe the interior in natural light, while the gourmet kitchen features a grand central island, top-tier Sub-Zero and Wolf appliances, and ample pantry storage. Polished hardwood floors, recessed lighting, coffered ceilings, bespoke accent walls, luxurious chandeliers, and intricate French mouldings create an atmosphere of timeless grandeur. Each bedroom is appointed with walk-in closets featuring custom organizers and opulent ensuite bathrooms, including an exceptionally spacious master closet in primary bedroom. Dual furnaces provide consistent comfort year-round, and the home's striking exterior is enhanced by fully interlocked front and rear yards. The bright west-facing backyard, a tranquil retreat overlooking the serene Maple Reserve Trail forest, offers scenic ravine vistas, a custom gazebo, and meticulously landscaped grounds-ideal for quiet repose. Conveniently located near esteemed private and public schools, with easy access to Rutherford and Maple GO stations for effortless GTA commuting, 140 Lady Jessica Drive embodies refined luxury in Patterson's most coveted enclave. Your DREAM HOME awaits! (id:61852)
Property Details
| MLS® Number | N12462033 |
| Property Type | Single Family |
| Neigbourhood | Upper Thornhill Estates |
| Community Name | Patterson |
| Features | Carpet Free, In-law Suite |
| ParkingSpaceTotal | 6 |
Building
| BathroomTotal | 6 |
| BedroomsAboveGround | 4 |
| BedroomsBelowGround | 2 |
| BedroomsTotal | 6 |
| Appliances | Garage Door Opener Remote(s), Dryer, Washer, Window Coverings |
| BasementDevelopment | Finished |
| BasementFeatures | Separate Entrance |
| BasementType | N/a (finished), N/a |
| ConstructionStyleAttachment | Detached |
| CoolingType | Central Air Conditioning |
| ExteriorFinish | Brick, Stone |
| FireProtection | Alarm System, Security System, Smoke Detectors, Monitored Alarm |
| FireplacePresent | Yes |
| FlooringType | Hardwood, Tile |
| FoundationType | Concrete |
| HalfBathTotal | 1 |
| HeatingFuel | Natural Gas |
| HeatingType | Forced Air |
| StoriesTotal | 2 |
| SizeInterior | 5000 - 100000 Sqft |
| Type | House |
| UtilityWater | Municipal Water |
Parking
| Attached Garage | |
| Garage |
Land
| Acreage | No |
| Sewer | Sanitary Sewer |
| SizeDepth | 110 Ft |
| SizeFrontage | 60 Ft ,1 In |
| SizeIrregular | 60.1 X 110 Ft |
| SizeTotalText | 60.1 X 110 Ft |
Rooms
| Level | Type | Length | Width | Dimensions |
|---|---|---|---|---|
| Second Level | Primary Bedroom | 6.09 m | 5.48 m | 6.09 m x 5.48 m |
| Second Level | Bedroom 2 | 4.45 m | 4.33 m | 4.45 m x 4.33 m |
| Second Level | Bedroom 3 | 5.06 m | 4.57 m | 5.06 m x 4.57 m |
| Second Level | Bedroom 4 | 4.75 m | 5.06 m | 4.75 m x 5.06 m |
| Second Level | Sitting Room | 4.2 m | 4.57 m | 4.2 m x 4.57 m |
| Main Level | Living Room | 4.27 m | 7.32 m | 4.27 m x 7.32 m |
| Main Level | Kitchen | 4.8 m | 5.18 m | 4.8 m x 5.18 m |
| Main Level | Eating Area | 4.2 m | 4.6 m | 4.2 m x 4.6 m |
| Main Level | Family Room | 6.33 m | 5.42 m | 6.33 m x 5.42 m |
| Main Level | Library | 3.66 m | 3.9 m | 3.66 m x 3.9 m |
https://www.realtor.ca/real-estate/28989181/140-lady-jessica-drive-vaughan-patterson-patterson
Interested?
Contact us for more information
Jenny Bai
Salesperson
206 - 7800 Woodbine Avenue
Markham, Ontario L3R 2N7

