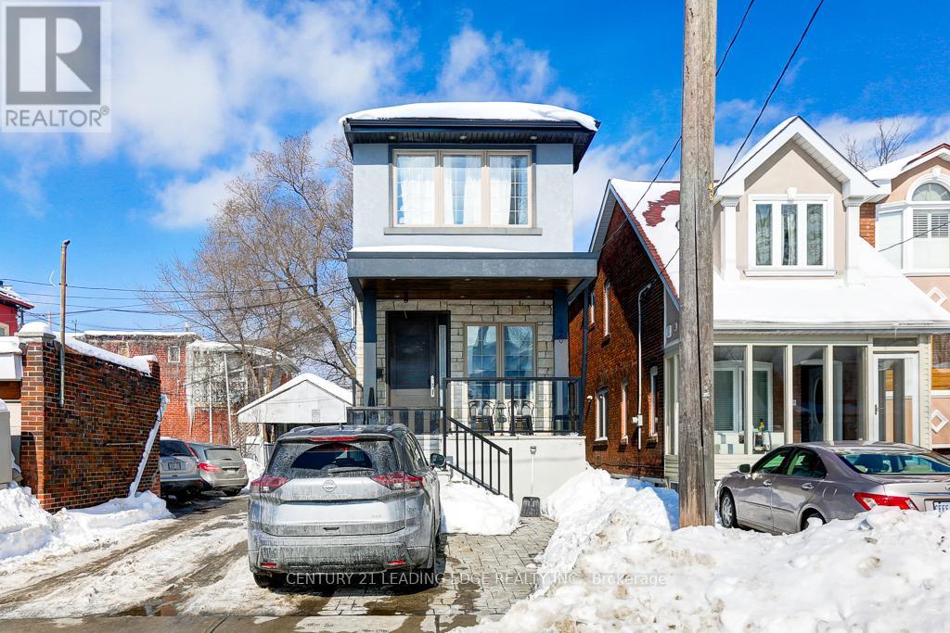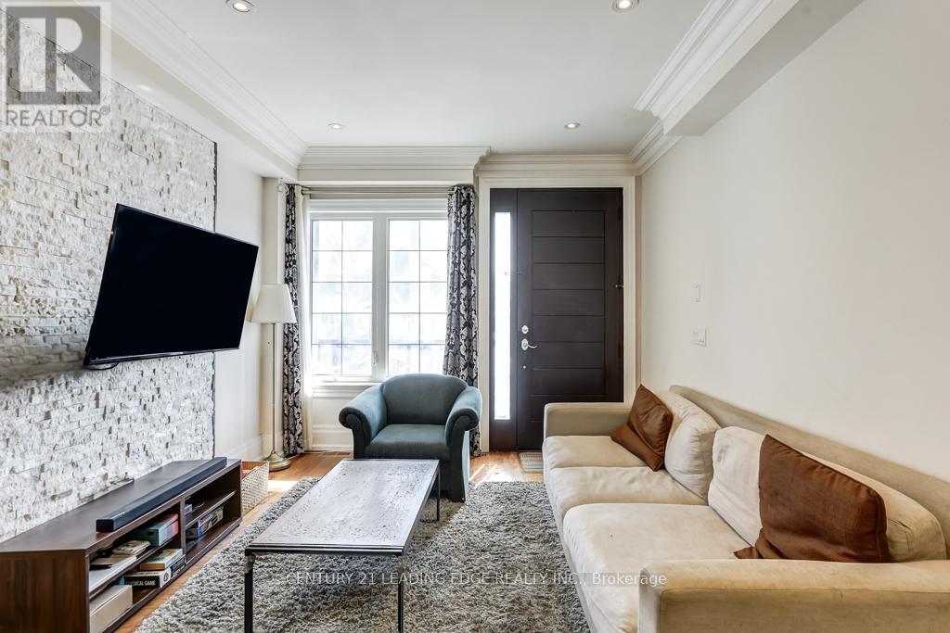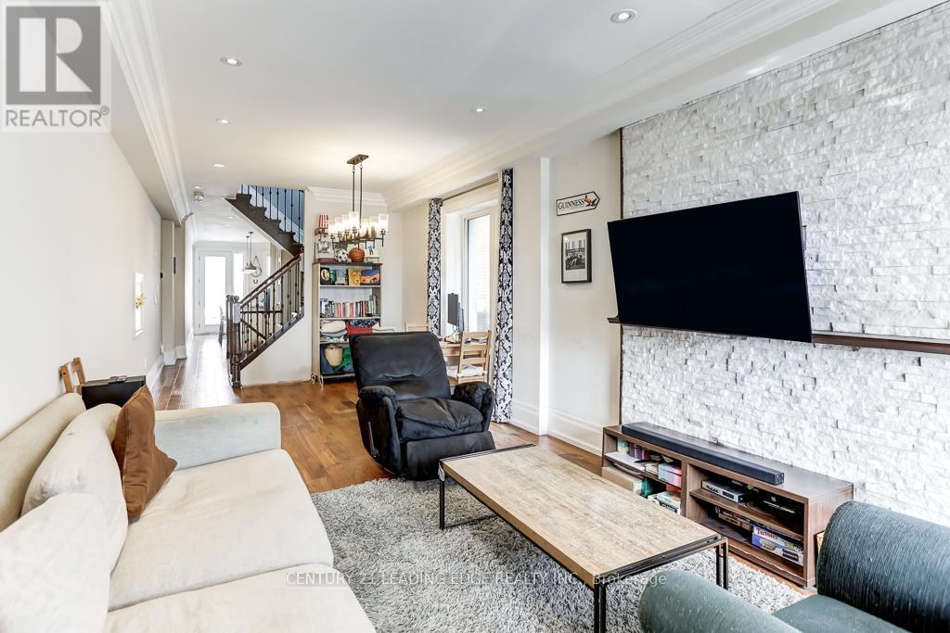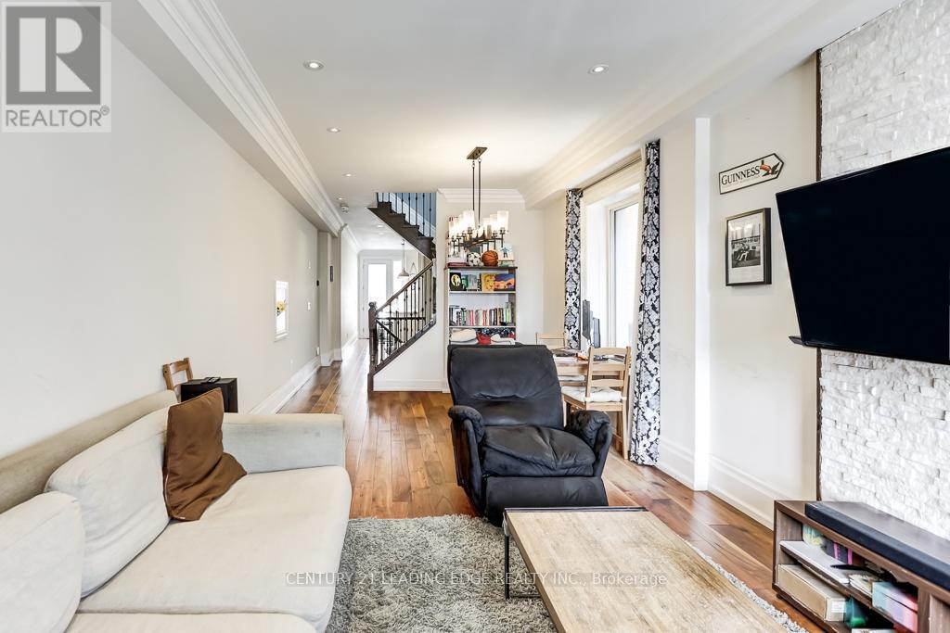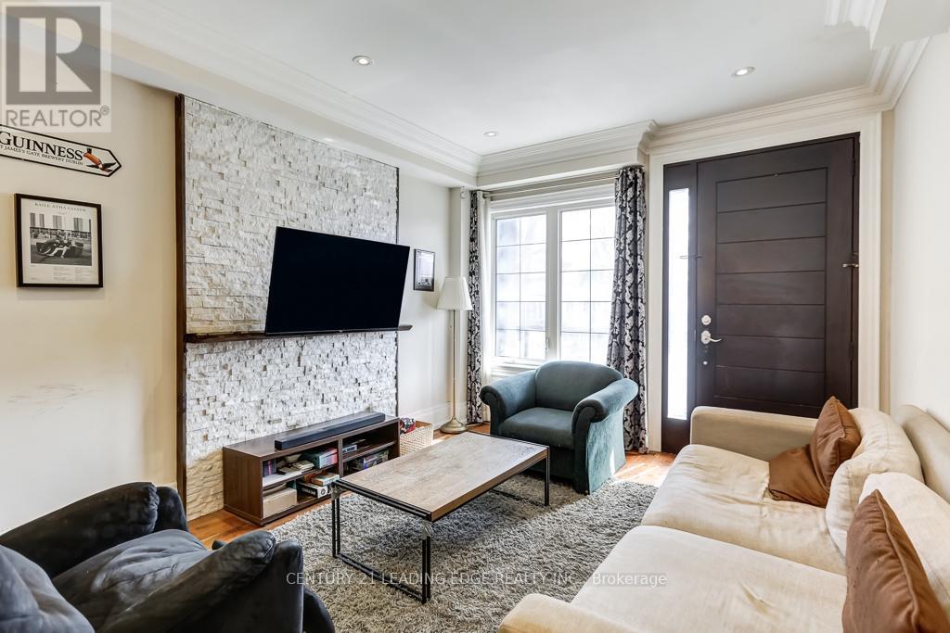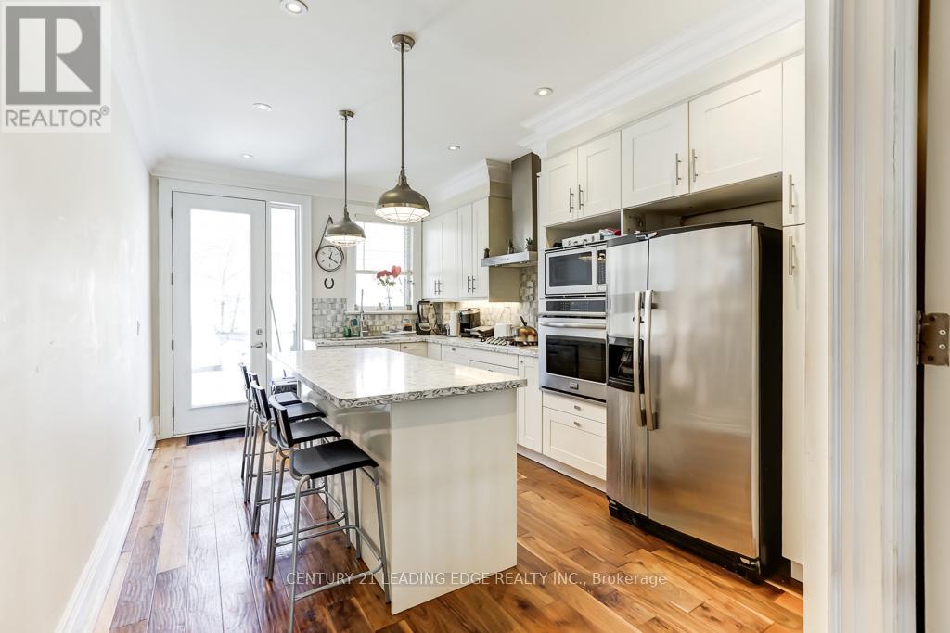140 Gowan Avenue Toronto, Ontario M4J 2K6
$1,588,888
Prime East York Detached Home Professionally Renovated 2018, Extended With Rear Addition with City Permit. 9 Ft. Ceiling On Both Levels With Skylight On 2nd Floor, Oak Staircase With Metal Rails. Custom Made Magnificent Entrance Door. Hardwood Flooring Throughout, Modern Kitchen With A Big Quartz Breakfast Center Island W/O to backyard deck. Walk. Distance To Ttc, Schools, Places Of Warship, Shopping & Greek Town. BASEMENT. With Separate Entrance 8ft Ceilings. & 2 Studio or Office Units. (id:61852)
Property Details
| MLS® Number | E11986611 |
| Property Type | Single Family |
| Neigbourhood | East York |
| Community Name | Danforth Village-East York |
| AmenitiesNearBy | Place Of Worship, Public Transit, Schools |
| CommunityFeatures | Community Centre, School Bus |
| Features | In-law Suite |
| ParkingSpaceTotal | 1 |
| Structure | Deck, Shed |
Building
| BathroomTotal | 5 |
| BedroomsAboveGround | 3 |
| BedroomsTotal | 3 |
| Age | 51 To 99 Years |
| Appliances | Cooktop, Dishwasher, Dryer, Cooktop - Gas, Hood Fan, Water Heater, Microwave, Two Stoves, Washer, Window Coverings, Two Refrigerators |
| BasementFeatures | Apartment In Basement, Separate Entrance |
| BasementType | N/a |
| ConstructionStyleAttachment | Detached |
| CoolingType | Central Air Conditioning |
| ExteriorFinish | Stucco |
| FlooringType | Hardwood, Ceramic |
| FoundationType | Unknown |
| HalfBathTotal | 1 |
| HeatingFuel | Natural Gas |
| HeatingType | Forced Air |
| StoriesTotal | 2 |
| SizeInterior | 1499.9875 - 1999.983 Sqft |
| Type | House |
| UtilityWater | Municipal Water |
Parking
| Garage |
Land
| Acreage | No |
| LandAmenities | Place Of Worship, Public Transit, Schools |
| Sewer | Sanitary Sewer |
| SizeDepth | 130 Ft |
| SizeFrontage | 17 Ft ,6 In |
| SizeIrregular | 17.5 X 130 Ft |
| SizeTotalText | 17.5 X 130 Ft |
Rooms
| Level | Type | Length | Width | Dimensions |
|---|---|---|---|---|
| Second Level | Primary Bedroom | 4.88 m | 3.35 m | 4.88 m x 3.35 m |
| Second Level | Bedroom 2 | 3.81 m | 3.35 m | 3.81 m x 3.35 m |
| Second Level | Bedroom 3 | 3.35 m | 2.6 m | 3.35 m x 2.6 m |
| Basement | Other | 3.04 m | 3.35 m | 3.04 m x 3.35 m |
| Basement | Other | 3.04 m | 3.04 m | 3.04 m x 3.04 m |
| Ground Level | Living Room | 7.5 m | 3.35 m | 7.5 m x 3.35 m |
| Ground Level | Dining Room | 7.5 m | 3.35 m | 7.5 m x 3.35 m |
| Ground Level | Kitchen | 4.88 m | 3.35 m | 4.88 m x 3.35 m |
Interested?
Contact us for more information
Anna Signorini
Salesperson
18 Wynford Drive #214
Toronto, Ontario M3C 3S2
Jeffrey Quan
Salesperson
18 Wynford Drive #214
Toronto, Ontario M3C 3S2
