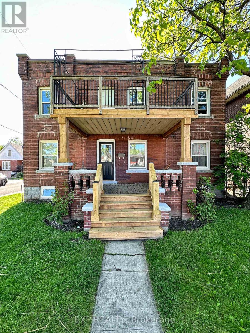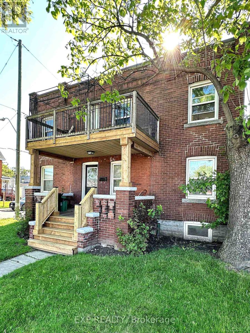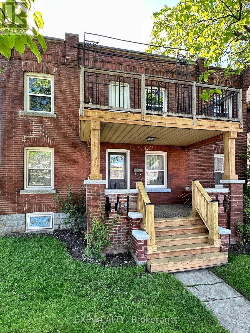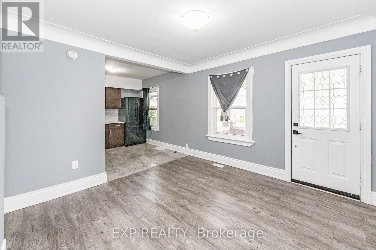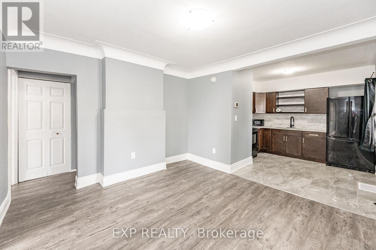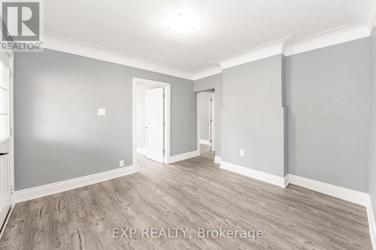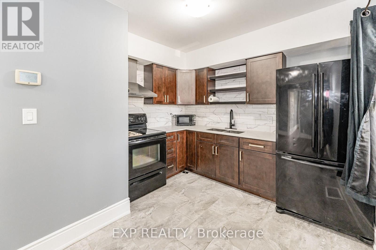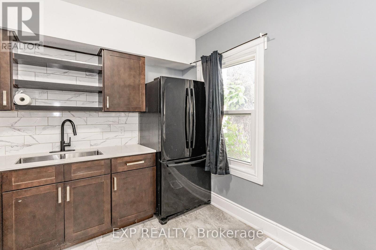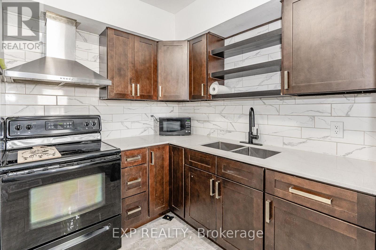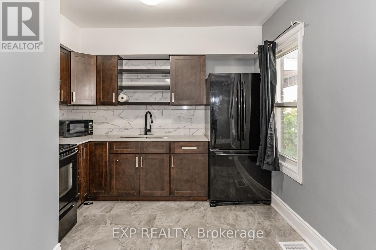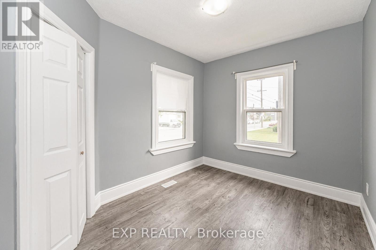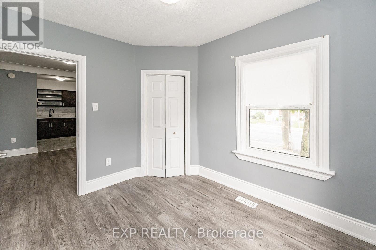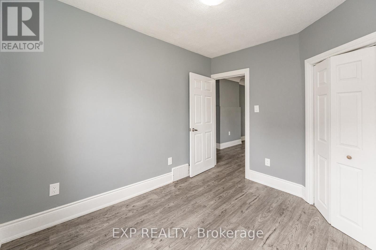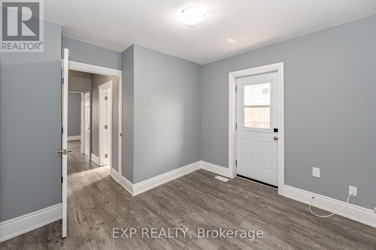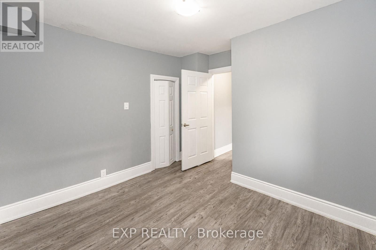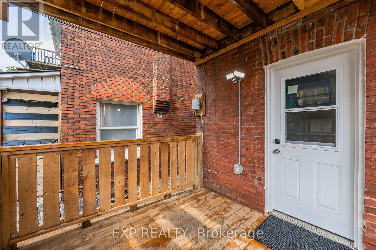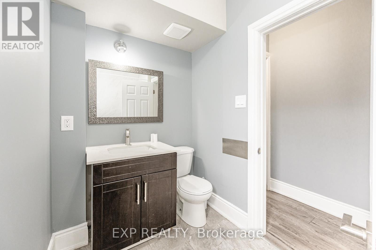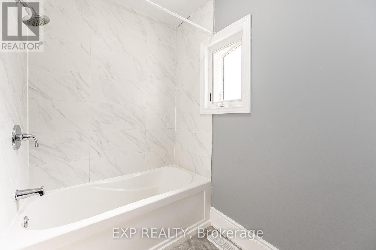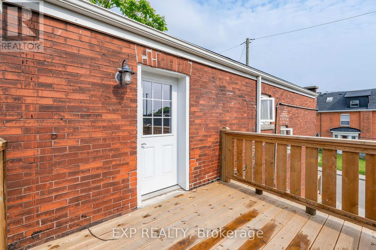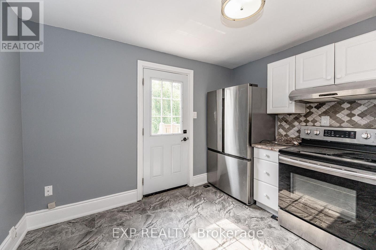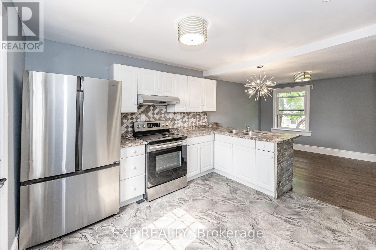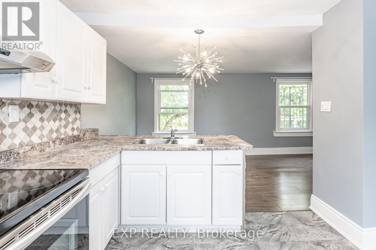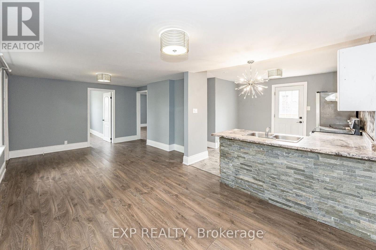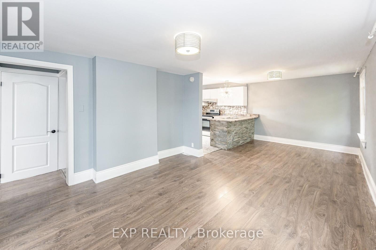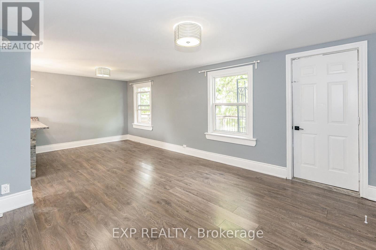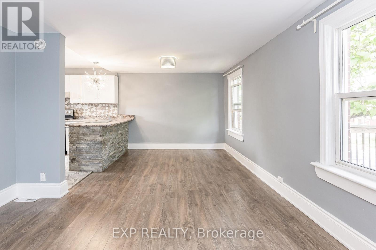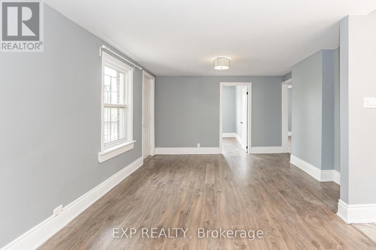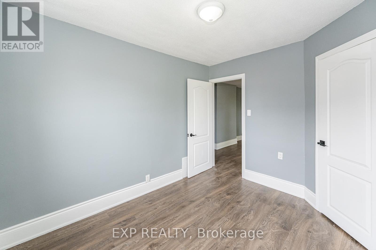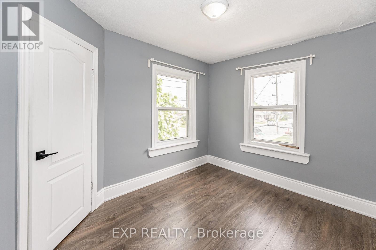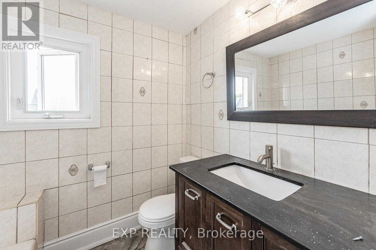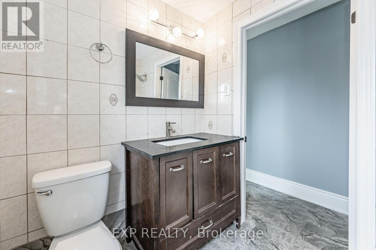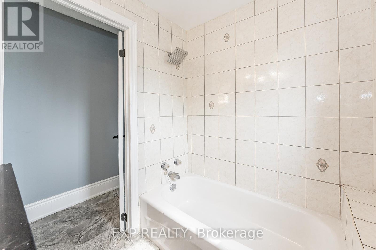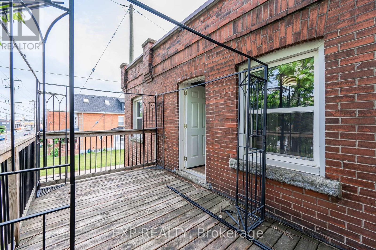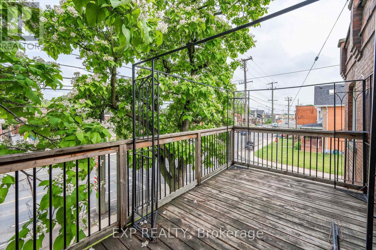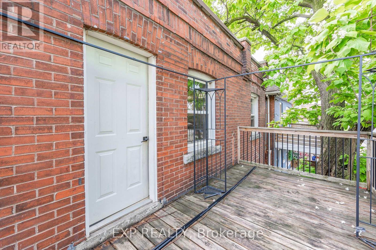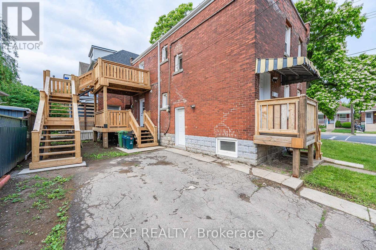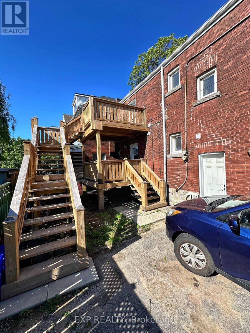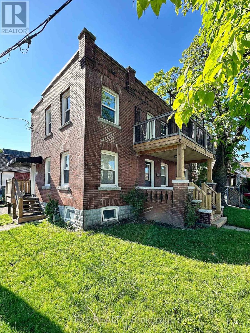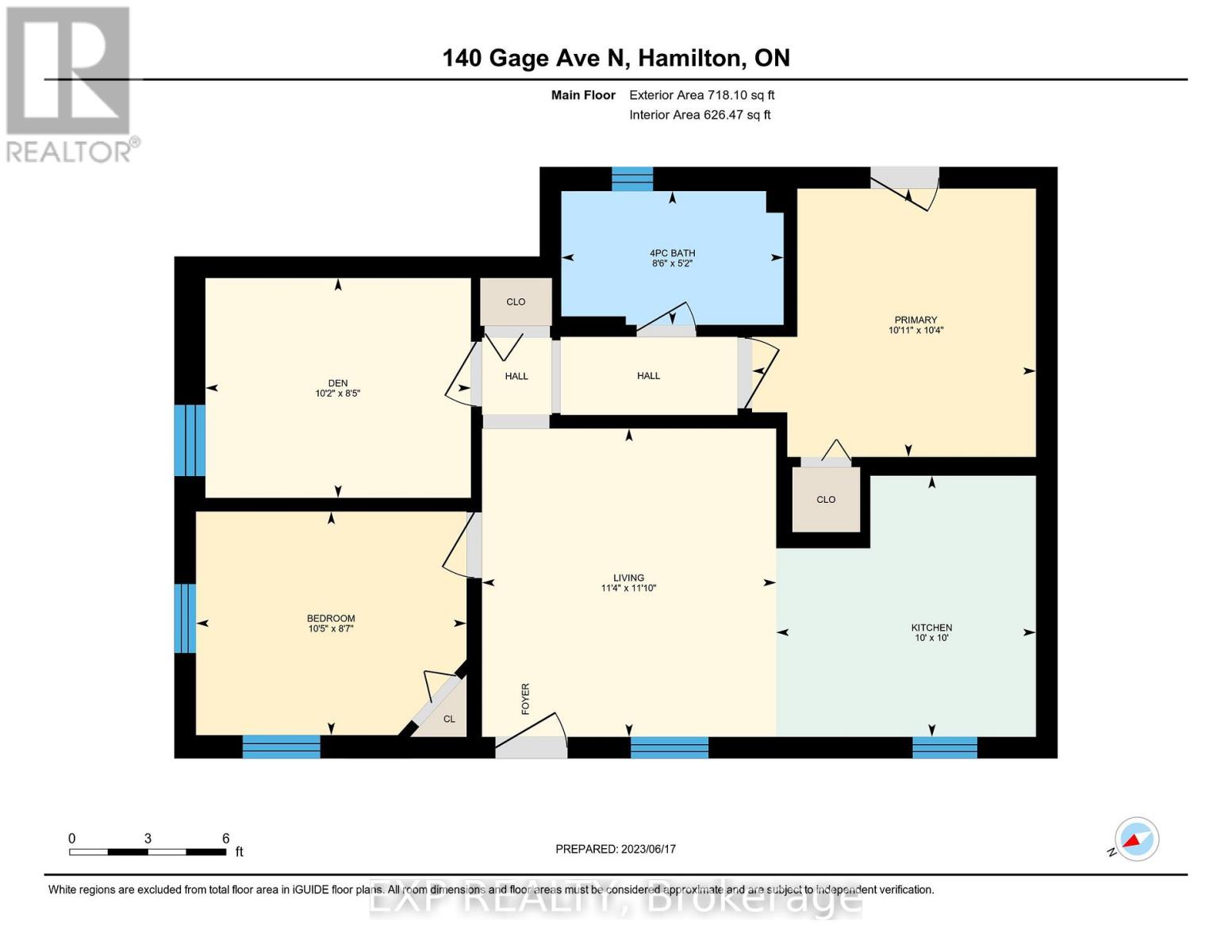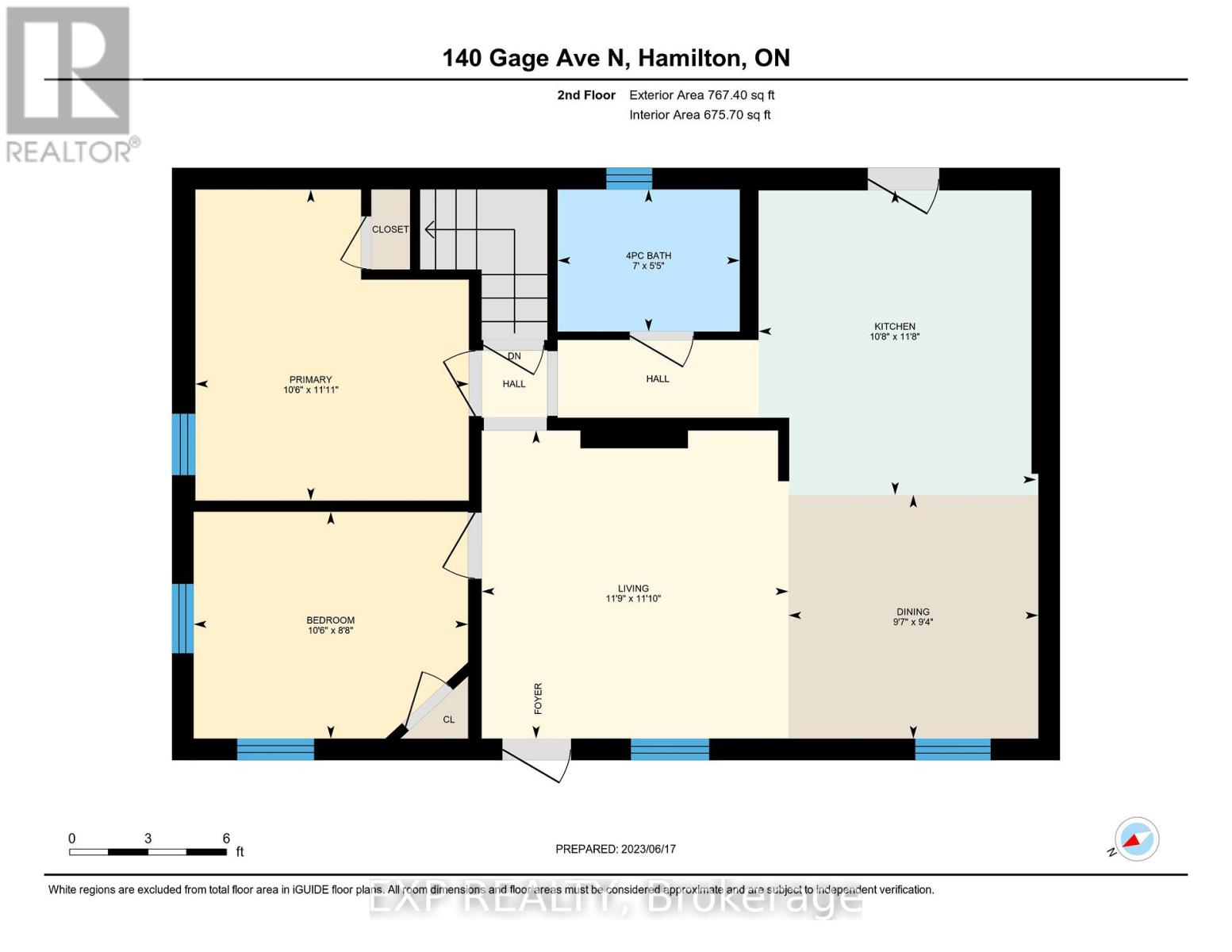140 Gage Avenue N Hamilton, Ontario L8L 7A2
$649,000
Calling all investors! Renovated legal duplex with income potential in the basement. 3 bedroom main floor unit with newly renovated kitchen, ceramic flooring, living room, new 4 pc bathroom and in-suite washer and dryer. The upper level is a 3 bedroom apartment with updated vinyl flooring, kitchen with ceramic tiles and 4 pc bathroom. Each unit separately metered. Each unit comes with one parking spot. Located in an area with high rental demand this will make for a sound investment. Close to all amenities, Tim Hortons Field, Bernie Morelli Recreation Centre, schools, public transit and highway access. (id:61852)
Property Details
| MLS® Number | X12345082 |
| Property Type | Multi-family |
| Neigbourhood | Crown Point West |
| Community Name | Crown Point |
| AmenitiesNearBy | Public Transit |
| CommunityFeatures | Community Centre |
| Features | Level |
| ParkingSpaceTotal | 2 |
Building
| BathroomTotal | 2 |
| BedroomsAboveGround | 5 |
| BedroomsTotal | 5 |
| Age | 51 To 99 Years |
| Amenities | Separate Electricity Meters |
| Appliances | Dryer, Stove, Washer, Refrigerator |
| BasementDevelopment | Unfinished |
| BasementType | N/a (unfinished) |
| CoolingType | None |
| ExteriorFinish | Brick |
| FoundationType | Block |
| HeatingFuel | Natural Gas |
| HeatingType | Forced Air |
| StoriesTotal | 2 |
| SizeInterior | 1500 - 2000 Sqft |
| Type | Duplex |
| UtilityWater | Municipal Water, Unknown |
Parking
| No Garage |
Land
| Acreage | No |
| LandAmenities | Public Transit |
| Sewer | Sanitary Sewer |
| SizeDepth | 58 Ft ,1 In |
| SizeFrontage | 37 Ft ,2 In |
| SizeIrregular | 37.2 X 58.1 Ft |
| SizeTotalText | 37.2 X 58.1 Ft|under 1/2 Acre |
| ZoningDescription | D |
Rooms
| Level | Type | Length | Width | Dimensions |
|---|---|---|---|---|
| Second Level | Bathroom | 2.13 m | 1.67 m | 2.13 m x 1.67 m |
| Second Level | Kitchen | 2.9 m | 2.44 m | 2.9 m x 2.44 m |
| Second Level | Dining Room | 3.05 m | 2.62 m | 3.05 m x 2.62 m |
| Second Level | Primary Bedroom | 2.74 m | 2.59 m | 2.74 m x 2.59 m |
| Second Level | Bedroom | 3.2 m | 2.65 m | 3.2 m x 2.65 m |
| Second Level | Bedroom | 3.05 m | 2.74 m | 3.05 m x 2.74 m |
| Main Level | Kitchen | 3.05 m | 2.74 m | 3.05 m x 2.74 m |
| Main Level | Bathroom | 2.59 m | 1.58 m | 2.59 m x 1.58 m |
| Main Level | Living Room | 3.05 m | 2.95 m | 3.05 m x 2.95 m |
| Main Level | Primary Bedroom | 3.05 m | 3.05 m | 3.05 m x 3.05 m |
| Main Level | Bedroom | 2.74 m | 2.59 m | 2.74 m x 2.59 m |
| Main Level | Bedroom | 2.59 m | 2.59 m | 2.59 m x 2.59 m |
https://www.realtor.ca/real-estate/28734633/140-gage-avenue-n-hamilton-crown-point-crown-point
Interested?
Contact us for more information
Leo Manchisi
Salesperson
21 King St W Unit A 5/fl
Hamilton, Ontario L8P 4W7
Sean Hartley Kavanagh
Broker
21 King St W Unit A 5/fl
Hamilton, Ontario L8P 4W7
