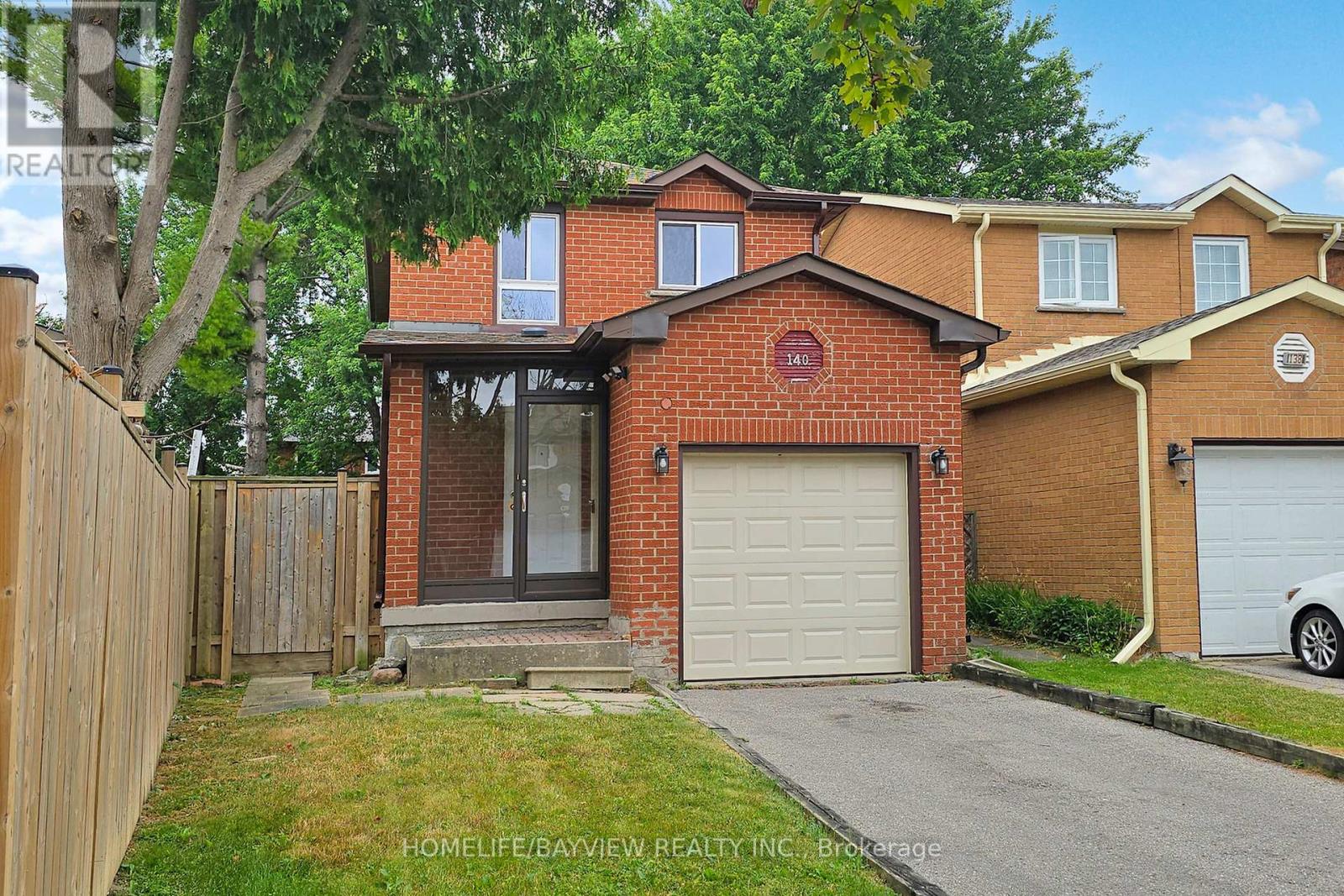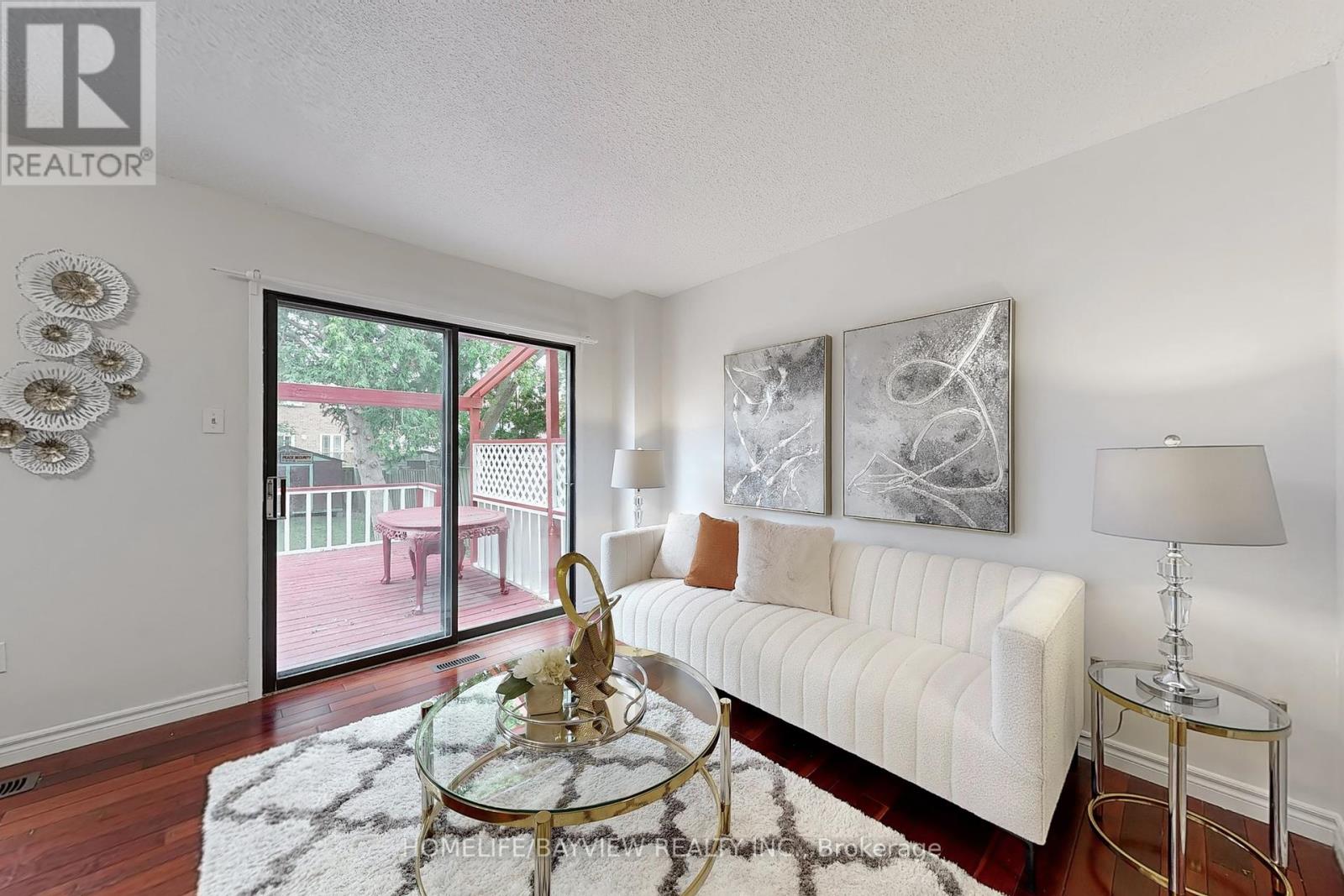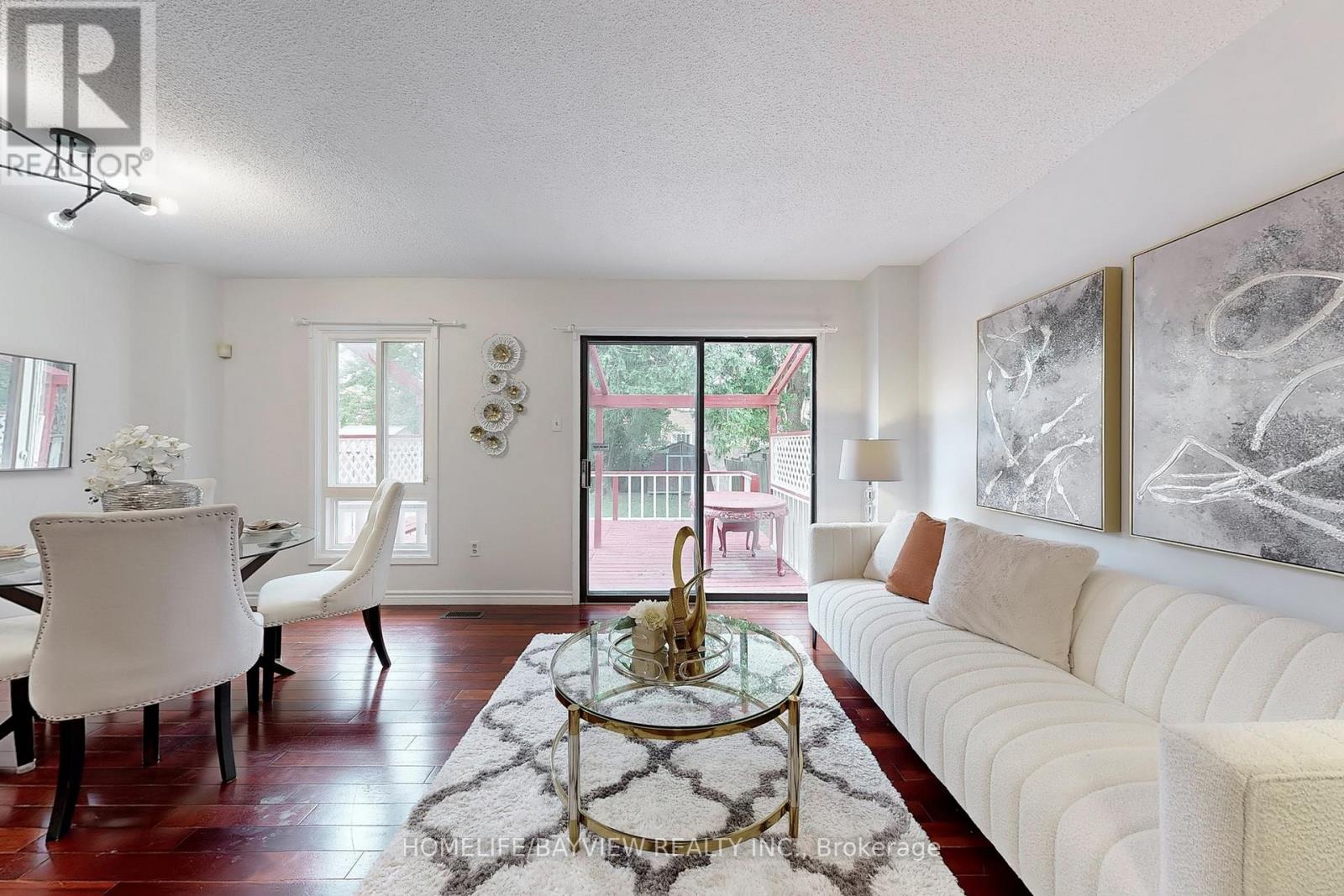140 Ashmore Crescent Markham, Ontario L3R 6T7
$899,000
LOCATION !! LOCATION !! Bright & Spacious East Facing Sun-filled 3-Bedroom Detached House in High Demand Markham Area, Finished Basement with Separate Entrance, Functional Layout, Extra Large Backyard, Ideal for Potential Garden Suite, Income Property, Enjoy the BBQ Party, Sunset and Relax on the Large Garden Deck, House has been Upgraded and Renovated (Kitchen, Washrooms, Newer Windows, Newer Shingle, Hardwood Flooring on Ground Floor, Laminated Flooring on 2nd Floor), Walk to Elementary School and Close to Milliken Mills High School with I.B. program, Community Centre, Supermarket, Restaurants & Plazas and All Amenities, Excellent Move-In Condition, M-U-S-T S-E-E !! (id:61852)
Property Details
| MLS® Number | N12276323 |
| Property Type | Single Family |
| Community Name | Milliken Mills East |
| Features | Carpet Free |
| ParkingSpaceTotal | 3 |
Building
| BathroomTotal | 3 |
| BedroomsAboveGround | 3 |
| BedroomsBelowGround | 1 |
| BedroomsTotal | 4 |
| Appliances | Blinds, Dishwasher, Dryer, Hood Fan, Stove, Washer, Refrigerator |
| BasementDevelopment | Finished |
| BasementType | N/a (finished) |
| ConstructionStyleAttachment | Link |
| CoolingType | Central Air Conditioning |
| ExteriorFinish | Brick |
| FoundationType | Concrete |
| HalfBathTotal | 1 |
| HeatingFuel | Natural Gas |
| HeatingType | Forced Air |
| StoriesTotal | 2 |
| SizeInterior | 0 - 699 Sqft |
| Type | House |
| UtilityWater | Municipal Water |
Parking
| Attached Garage | |
| Garage |
Land
| Acreage | No |
| Sewer | Sanitary Sewer |
| SizeDepth | 41.44 M |
| SizeFrontage | 7.92 M |
| SizeIrregular | 7.9 X 41.4 M ; Irreg Pie Shape Lot |
| SizeTotalText | 7.9 X 41.4 M ; Irreg Pie Shape Lot |
| ZoningDescription | Res |
Rooms
| Level | Type | Length | Width | Dimensions |
|---|---|---|---|---|
| Second Level | Primary Bedroom | 4 m | 2.85 m | 4 m x 2.85 m |
| Second Level | Bedroom 2 | 2.7 m | 2.45 m | 2.7 m x 2.45 m |
| Second Level | Bedroom 3 | 2.7 m | 2.45 m | 2.7 m x 2.45 m |
| Basement | Recreational, Games Room | 5.7 m | 3 m | 5.7 m x 3 m |
| Ground Level | Living Room | 5.3 m | 3.4 m | 5.3 m x 3.4 m |
| Ground Level | Kitchen | 3 m | 2.5 m | 3 m x 2.5 m |
Interested?
Contact us for more information
Simpson W.p. Chan
Broker
505 Hwy 7 Suite 201
Thornhill, Ontario L3T 7T1
Susan Ming Shuen Ang
Salesperson
505 Hwy 7 Suite 201
Thornhill, Ontario L3T 7T1




































