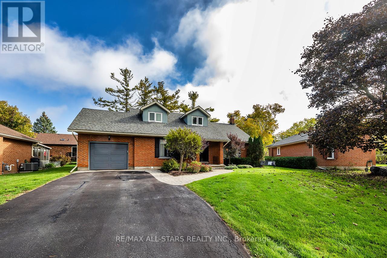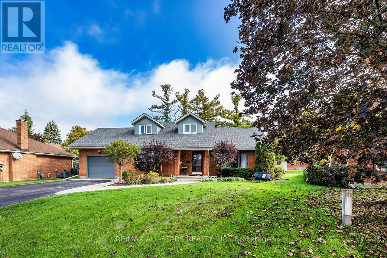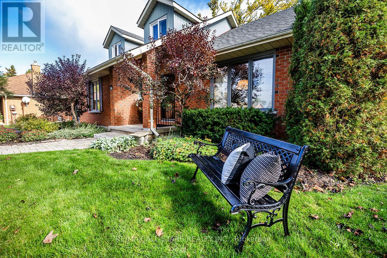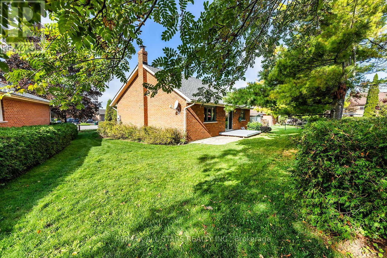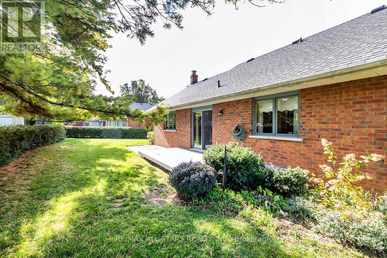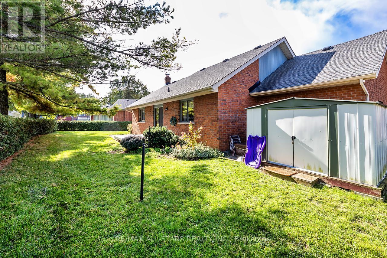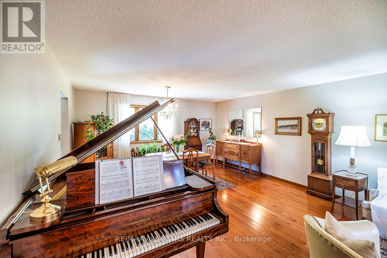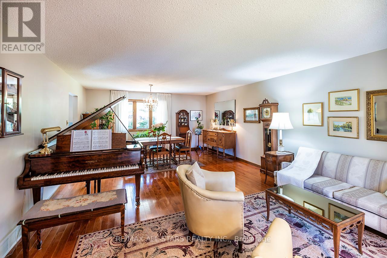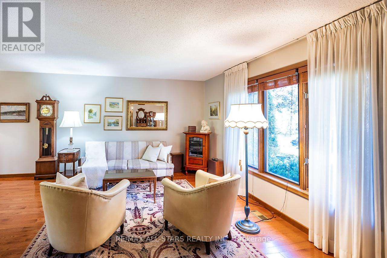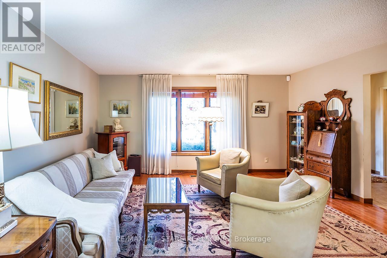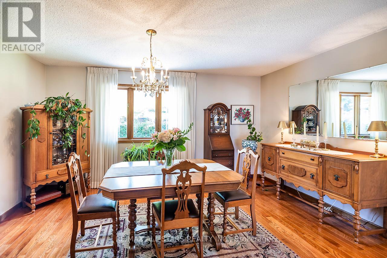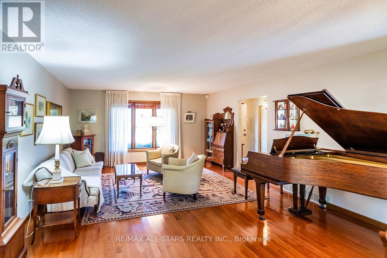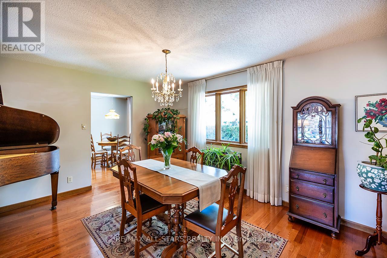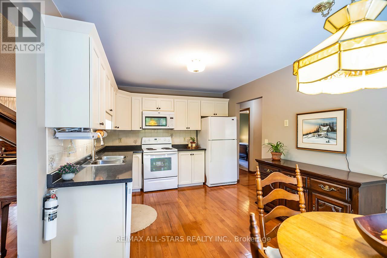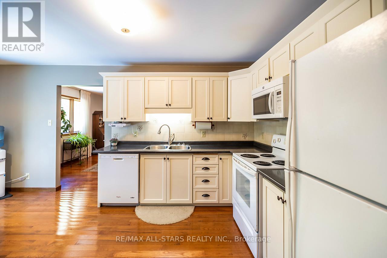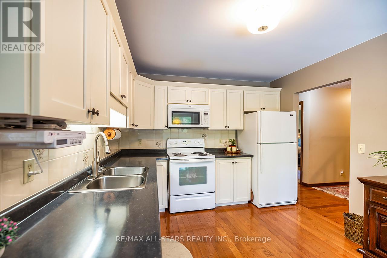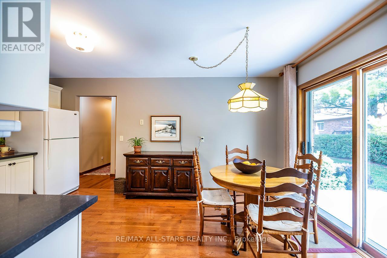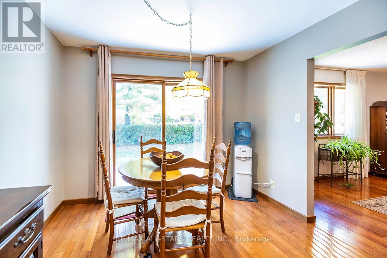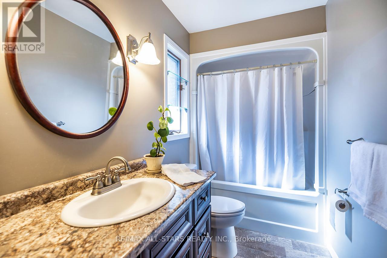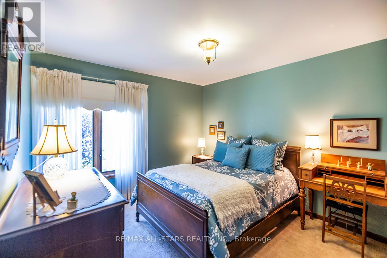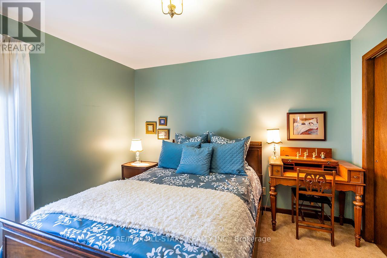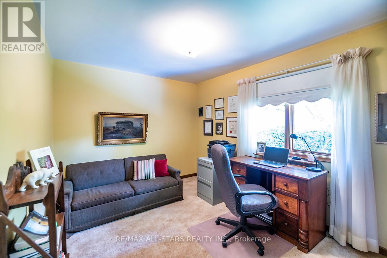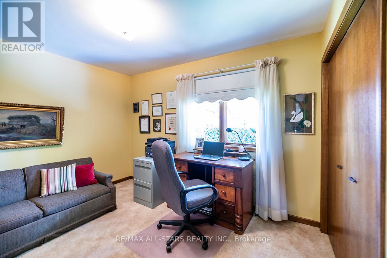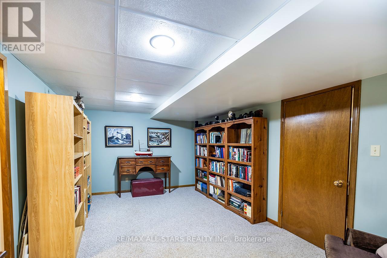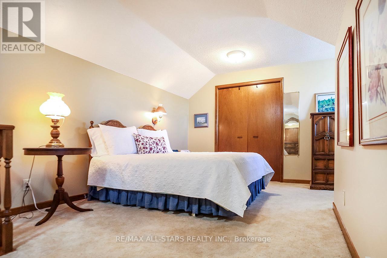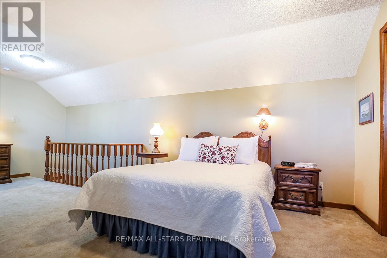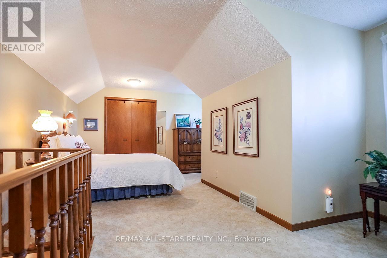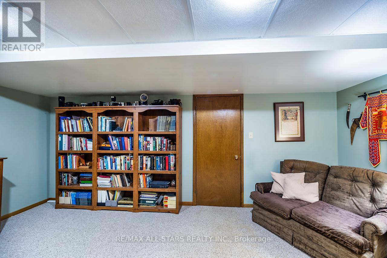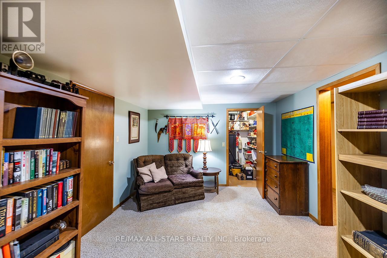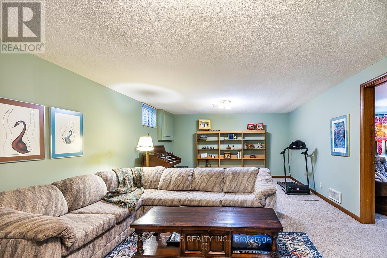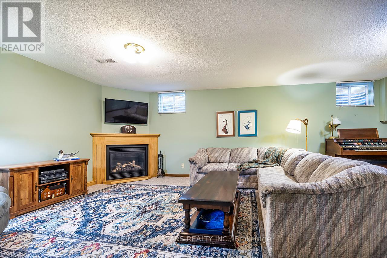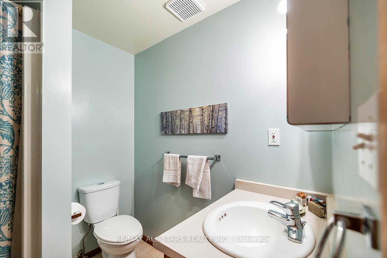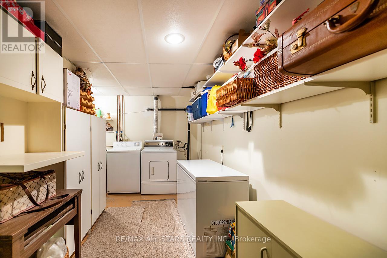14 Windor Court Brock, Ontario L0E 1E0
$659,000
Lovely Family Home in Desirable Neighbourhood. Barkey Built Quality Home! Quiet Court Location. Unique Floor Plan with 2 Bdrms on Main level (one used as an office) + 2nd Floor Master Bdrm also would be ideal for work space or family room. Spacious Living Rm Combined with Dining Rm With Gleaming Hardwood Floors, Open to Formal Dining With Chandelier! Updated Kitchen with walk-out to Deck. Finished Basement with Cozy Family Rm with Gas Fireplace, Den or Hobby Room & Office. Pantry Under Stairs. Entrance to Garage. Newer Garage Door Jan '22. Windows on 2nd Floor Replaced. Lovely Property, Professionally Landscaped With Beautiful Gardens, Stone Walkway. Driveway Resurfaced May '25. Newer Roof 2023. Fencing at Back of Property. Great Family Neighbourhood! Just minutes to Town. Charming Community! New Medical Center! Enjoy Small Town Living at it's Best!! (id:61852)
Open House
This property has open houses!
2:00 pm
Ends at:4:00 pm
Property Details
| MLS® Number | N12463015 |
| Property Type | Single Family |
| Community Name | Cannington |
| AmenitiesNearBy | Park, Schools, Public Transit |
| CommunityFeatures | Community Centre |
| Features | Cul-de-sac, Level, Sump Pump |
| ParkingSpaceTotal | 4 |
| Structure | Deck, Porch, Shed |
Building
| BathroomTotal | 2 |
| BedroomsAboveGround | 3 |
| BedroomsBelowGround | 1 |
| BedroomsTotal | 4 |
| Age | 31 To 50 Years |
| Amenities | Fireplace(s) |
| Appliances | Garage Door Opener Remote(s), Water Softener, Water Heater, Blinds, Dishwasher, Dryer, Garage Door Opener, Microwave, Stove, Washer, Refrigerator |
| BasementDevelopment | Finished |
| BasementType | N/a (finished) |
| ConstructionStyleAttachment | Detached |
| CoolingType | Central Air Conditioning |
| ExteriorFinish | Brick, Aluminum Siding |
| FireProtection | Alarm System, Security System, Smoke Detectors |
| FireplacePresent | Yes |
| FireplaceTotal | 1 |
| FlooringType | Tile, Hardwood, Carpeted |
| FoundationType | Concrete |
| HeatingFuel | Natural Gas |
| HeatingType | Forced Air |
| StoriesTotal | 2 |
| SizeInterior | 1500 - 2000 Sqft |
| Type | House |
| UtilityWater | Municipal Water |
Parking
| Attached Garage | |
| Garage |
Land
| Acreage | No |
| LandAmenities | Park, Schools, Public Transit |
| Sewer | Sanitary Sewer |
| SizeDepth | 100 Ft |
| SizeFrontage | 64 Ft ,7 In |
| SizeIrregular | 64.6 X 100 Ft ; 99.98 North Side, 97.07 South Lot Line |
| SizeTotalText | 64.6 X 100 Ft ; 99.98 North Side, 97.07 South Lot Line |
| ZoningDescription | Res |
Rooms
| Level | Type | Length | Width | Dimensions |
|---|---|---|---|---|
| Second Level | Primary Bedroom | 4.57 m | 6.41 m | 4.57 m x 6.41 m |
| Lower Level | Laundry Room | 5.12 m | 4.82 m | 5.12 m x 4.82 m |
| Lower Level | Den | 5.49 m | 3.44 m | 5.49 m x 3.44 m |
| Lower Level | Family Room | 4.36 m | 7.47 m | 4.36 m x 7.47 m |
| Main Level | Foyer | 1.89 m | 2.5 m | 1.89 m x 2.5 m |
| Main Level | Living Room | 4.72 m | 7.62 m | 4.72 m x 7.62 m |
| Main Level | Kitchen | 5.06 m | 3.16 m | 5.06 m x 3.16 m |
| Main Level | Bedroom | 3.38 m | 3.29 m | 3.38 m x 3.29 m |
| Main Level | Bedroom | 2.96 m | 3.08 m | 2.96 m x 3.08 m |
Utilities
| Cable | Installed |
| Electricity | Installed |
| Sewer | Installed |
https://www.realtor.ca/real-estate/28990999/14-windor-court-brock-cannington-cannington
Interested?
Contact us for more information
Karen Mckenna
Salesperson
11 Brock Street East
Uxbridge, Ontario L9P 1M4
