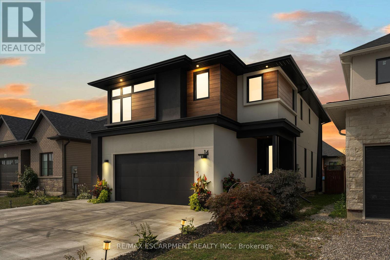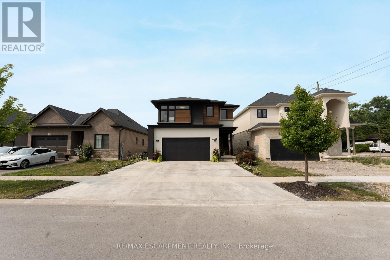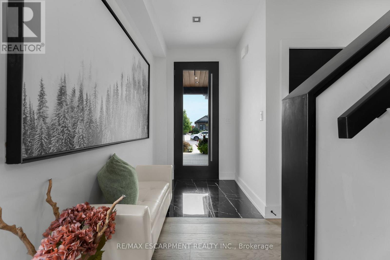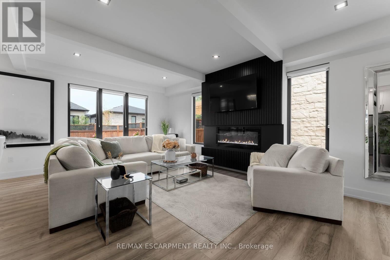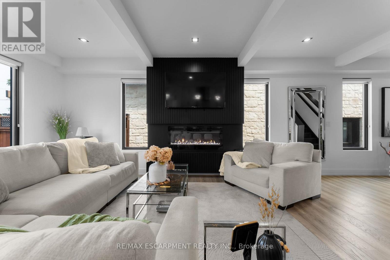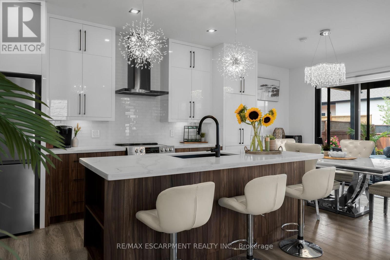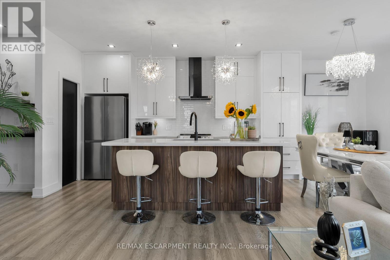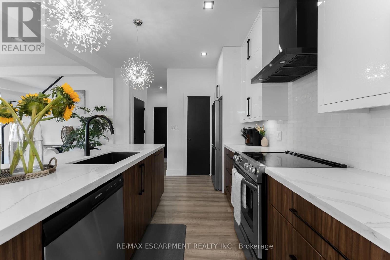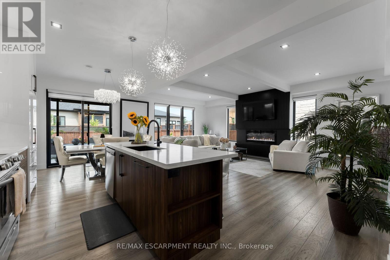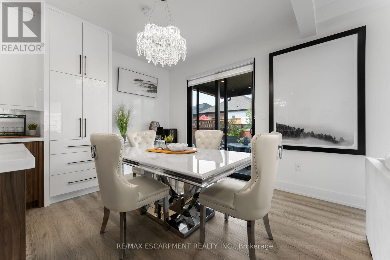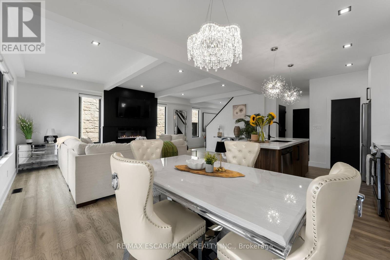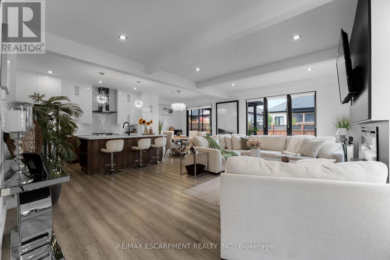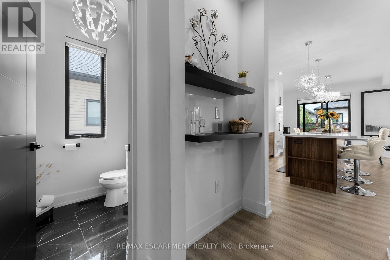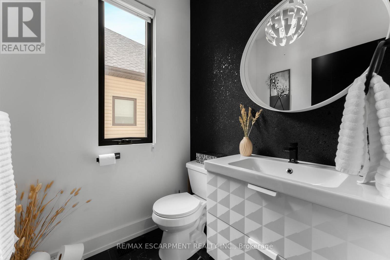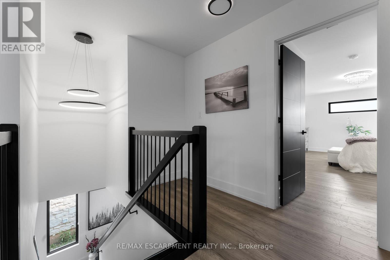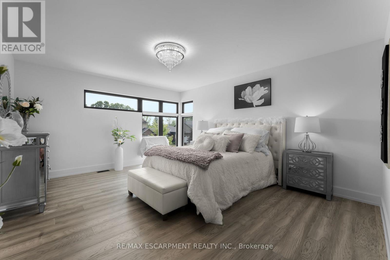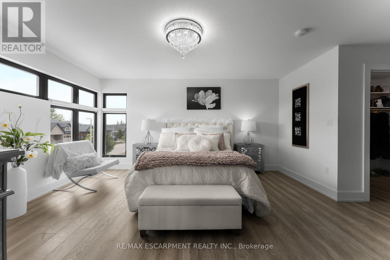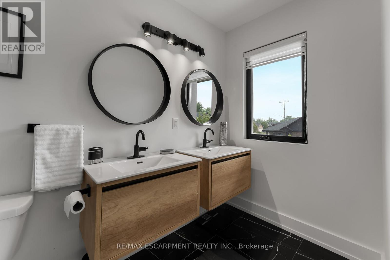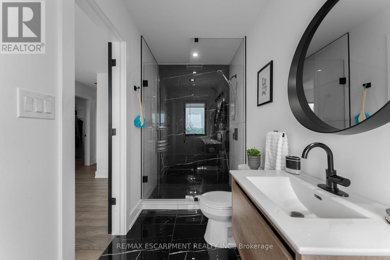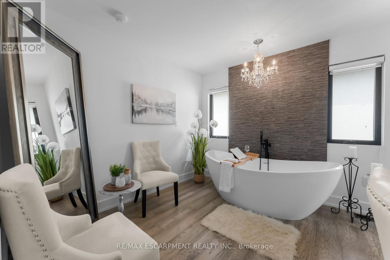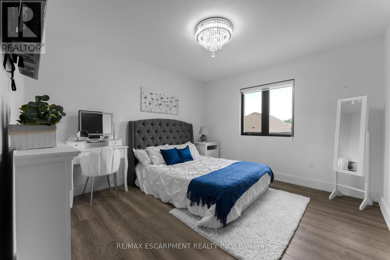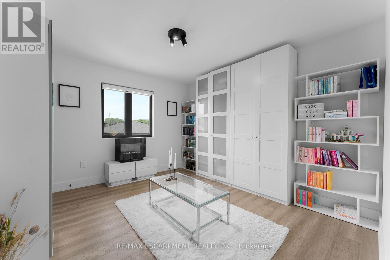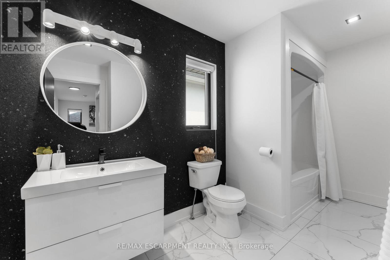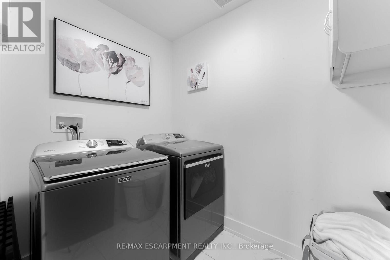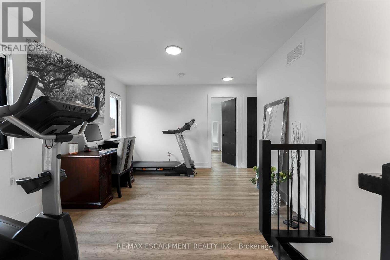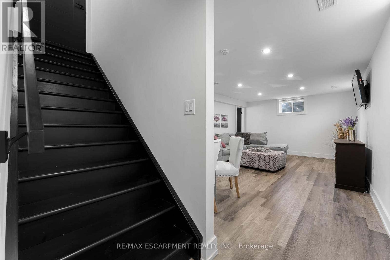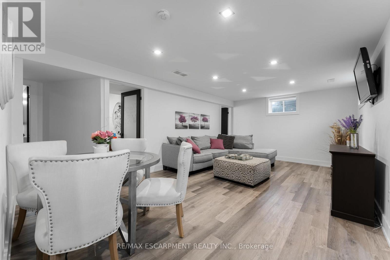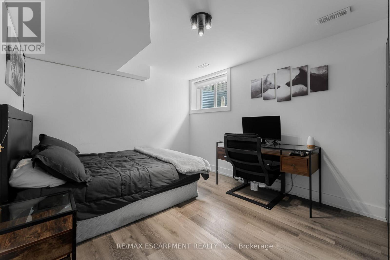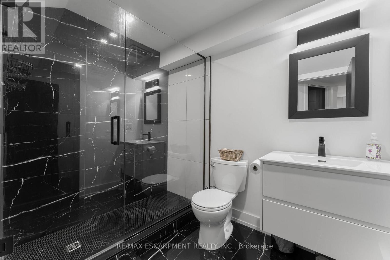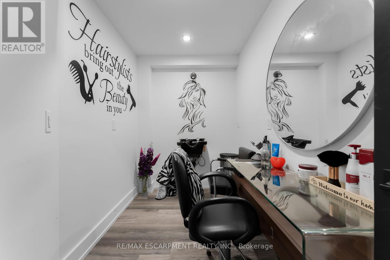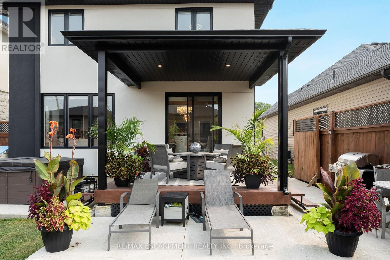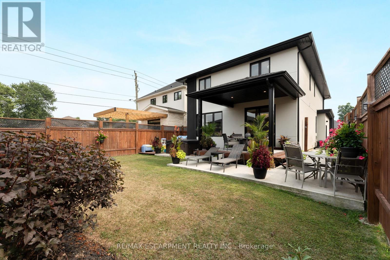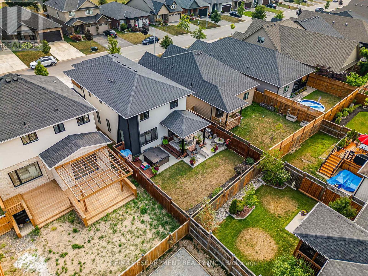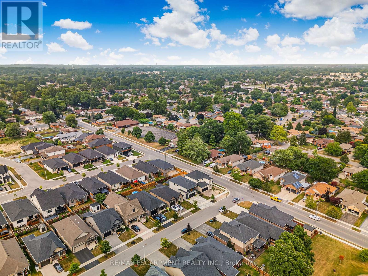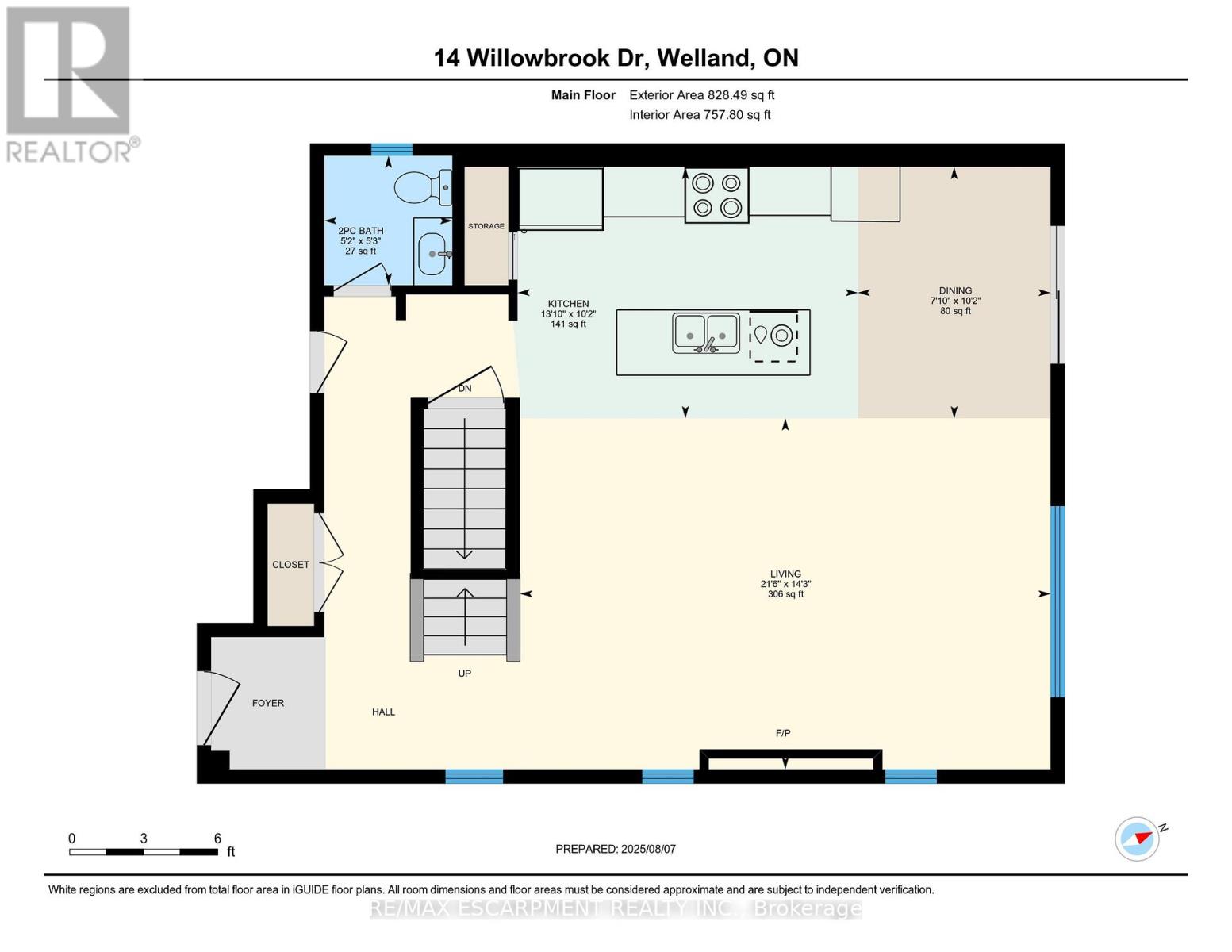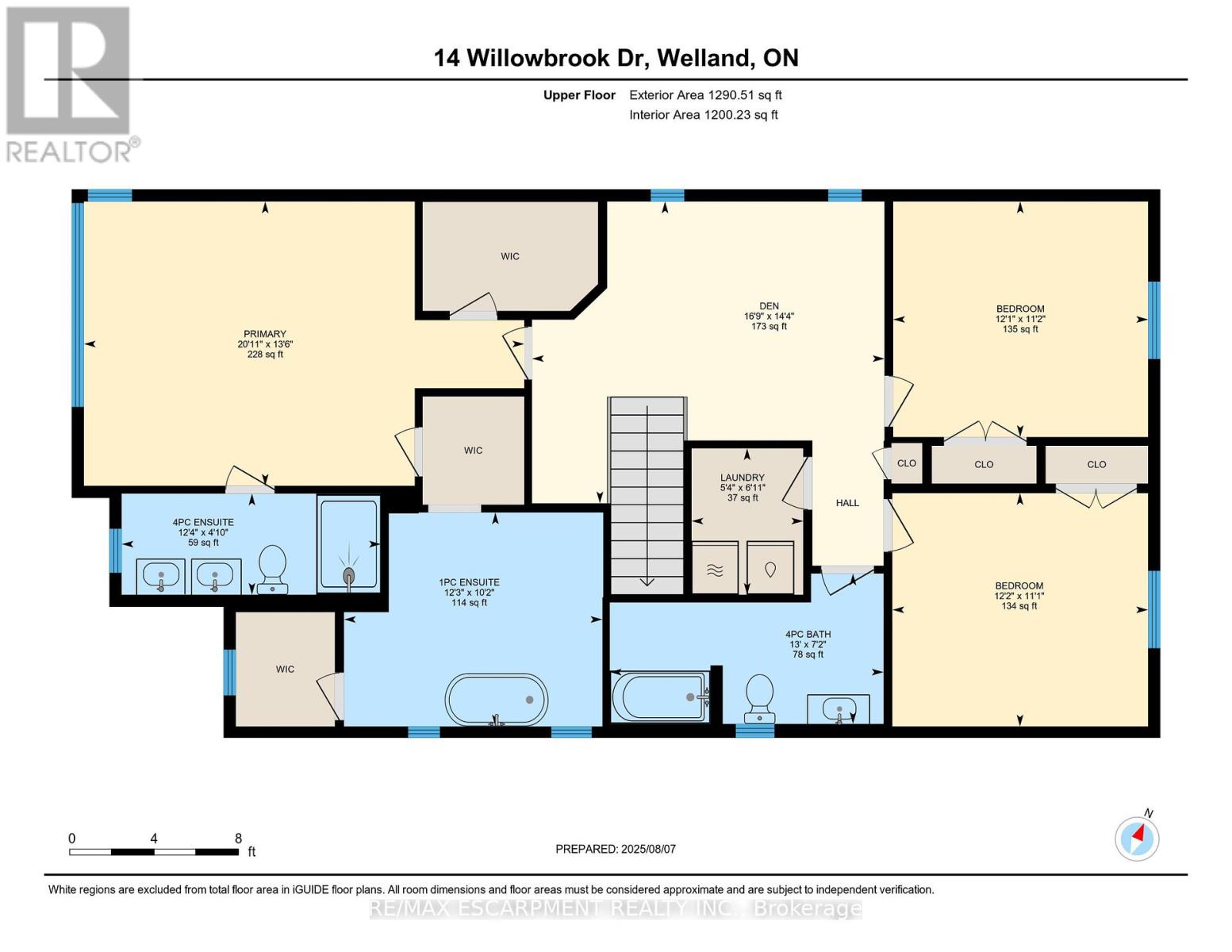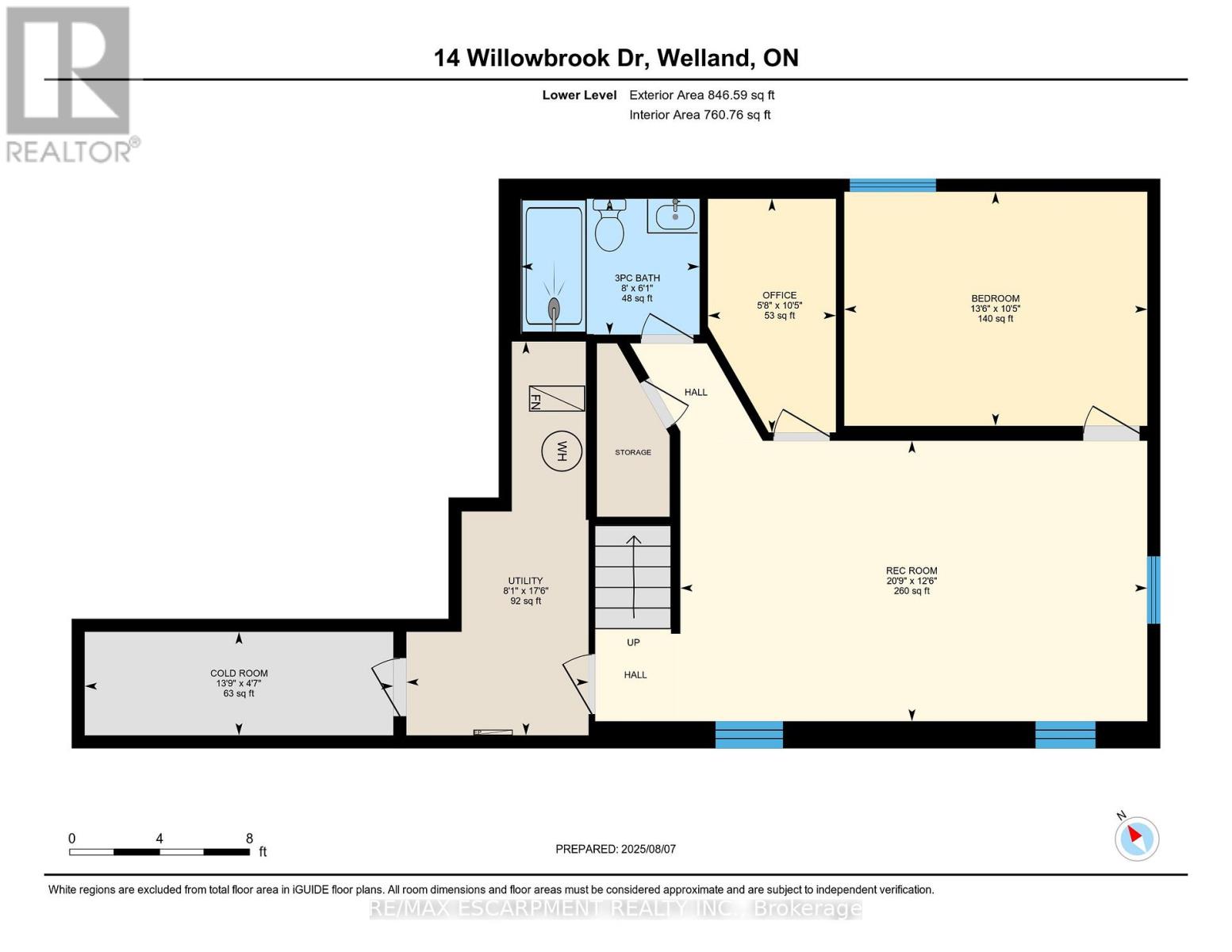14 Willowbrook Drive Welland, Ontario L3C 0G1
$899,900
Experience refined elegance and modern comfort in this luxurious two-storey masterpiece. Built in 2019, this impeccably designed home offers 3+1 bedrooms, 3.5 bathrooms, and a fully finished basement - crafted with high end finishes and attention to detail throughout. Step inside to find engineered hardwood flooring throughout, a gourmet kitchen with sleek quartz countertops, premium stainless steel appliances, a walk-in pantry, and a large island - an entertainers dream. Retreat upstairs to your private primary bedroom, featuring its own spa room with a soaker tub, three closets, and a beautiful ensuite with double vanities. Also upstairs are two additional bedrooms, a laundry area, a beautiful 4-piece bathroom, and a spacious loft - ideal for a workout area, reading nook, or home office space. Outside, enjoy a triple-wide concrete driveway with parking for six vehicles, plus your own backyard oasis complete with a hot tub and covered patio area. All major systems (furnace, A/C, shingles, etc.) are just six years new, allowing peace of mind for many years to come. Located a stones throw to a large greenspace with a playground and a short drive to all amenities. This exceptional property blends sophistication, comfort, and lifestyle all in one remarkable package. (id:61852)
Property Details
| MLS® Number | X12333010 |
| Property Type | Single Family |
| Community Name | 770 - West Welland |
| AmenitiesNearBy | Golf Nearby, Hospital, Place Of Worship, Public Transit |
| CommunityFeatures | Community Centre |
| EquipmentType | Water Heater |
| Features | Sump Pump |
| ParkingSpaceTotal | 8 |
| RentalEquipmentType | Water Heater |
Building
| BathroomTotal | 5 |
| BedroomsAboveGround | 3 |
| BedroomsBelowGround | 1 |
| BedroomsTotal | 4 |
| Age | 6 To 15 Years |
| Amenities | Fireplace(s) |
| Appliances | Garage Door Opener Remote(s), Water Heater, Dishwasher, Dryer, Garage Door Opener, Stove, Washer, Window Coverings, Refrigerator |
| BasementType | Full |
| ConstructionStyleAttachment | Detached |
| CoolingType | Central Air Conditioning |
| ExteriorFinish | Stucco, Wood |
| FireProtection | Smoke Detectors |
| FireplacePresent | Yes |
| FireplaceTotal | 1 |
| FoundationType | Poured Concrete |
| HalfBathTotal | 2 |
| HeatingFuel | Natural Gas |
| HeatingType | Forced Air |
| StoriesTotal | 2 |
| SizeInterior | 2000 - 2500 Sqft |
| Type | House |
| UtilityWater | Municipal Water |
Parking
| Attached Garage | |
| Garage |
Land
| Acreage | No |
| FenceType | Fully Fenced |
| LandAmenities | Golf Nearby, Hospital, Place Of Worship, Public Transit |
| Sewer | Sanitary Sewer |
| SizeDepth | 108 Ft ,3 In |
| SizeFrontage | 39 Ft ,4 In |
| SizeIrregular | 39.4 X 108.3 Ft |
| SizeTotalText | 39.4 X 108.3 Ft |
| ZoningDescription | Rl2-40 |
Rooms
| Level | Type | Length | Width | Dimensions |
|---|---|---|---|---|
| Second Level | Bathroom | Measurements not available | ||
| Second Level | Laundry Room | 1.63 m | 2.11 m | 1.63 m x 2.11 m |
| Second Level | Primary Bedroom | 6.38 m | 4.11 m | 6.38 m x 4.11 m |
| Second Level | Bathroom | Measurements not available | ||
| Second Level | Bathroom | Measurements not available | ||
| Second Level | Den | 5.11 m | 4.37 m | 5.11 m x 4.37 m |
| Second Level | Bedroom | 3.68 m | 3.4 m | 3.68 m x 3.4 m |
| Second Level | Bedroom | 3.71 m | 3.38 m | 3.71 m x 3.38 m |
| Lower Level | Recreational, Games Room | 6.32 m | 3.81 m | 6.32 m x 3.81 m |
| Lower Level | Bedroom | 4.11 m | 3.17 m | 4.11 m x 3.17 m |
| Lower Level | Office | 1.73 m | 3.17 m | 1.73 m x 3.17 m |
| Lower Level | Bathroom | Measurements not available | ||
| Lower Level | Utility Room | 2.46 m | 5.33 m | 2.46 m x 5.33 m |
| Lower Level | Cold Room | 4.19 m | 1.4 m | 4.19 m x 1.4 m |
| Main Level | Living Room | 6.55 m | 4.34 m | 6.55 m x 4.34 m |
| Main Level | Kitchen | 4.22 m | 3.1 m | 4.22 m x 3.1 m |
| Main Level | Dining Room | 2.39 m | 3.1 m | 2.39 m x 3.1 m |
| Main Level | Bathroom | Measurements not available |
Interested?
Contact us for more information
Wayne Leslie Schilstra
Broker
325 Winterberry Drive #4b
Hamilton, Ontario L8J 0B6
Wesley Schilstra
Salesperson
325 Winterberry Drive #4b
Hamilton, Ontario L8J 0B6
