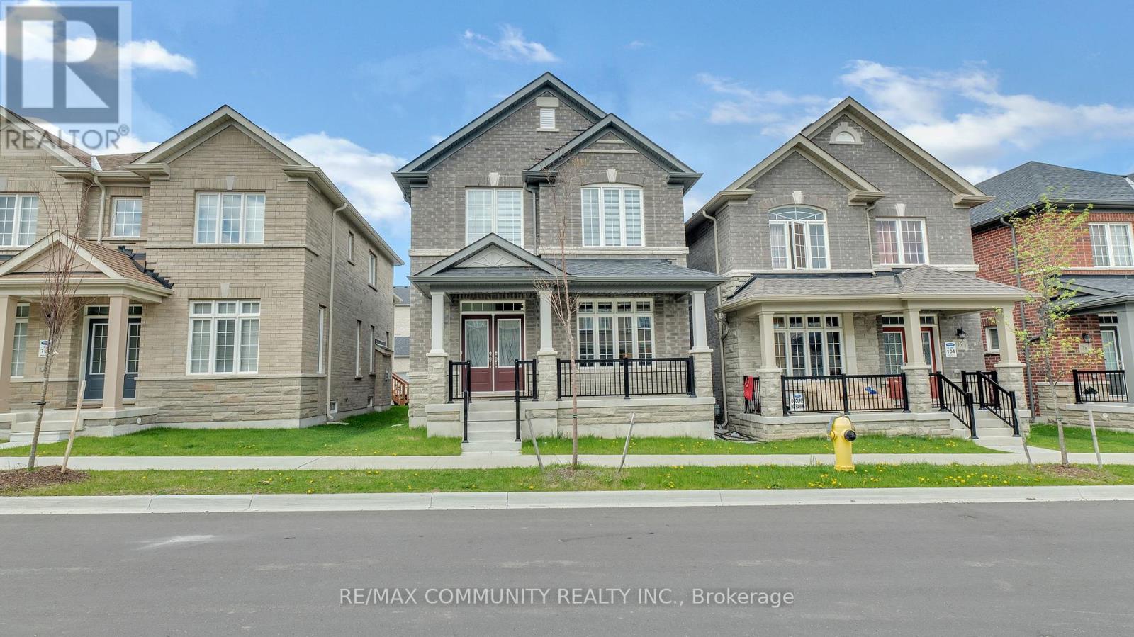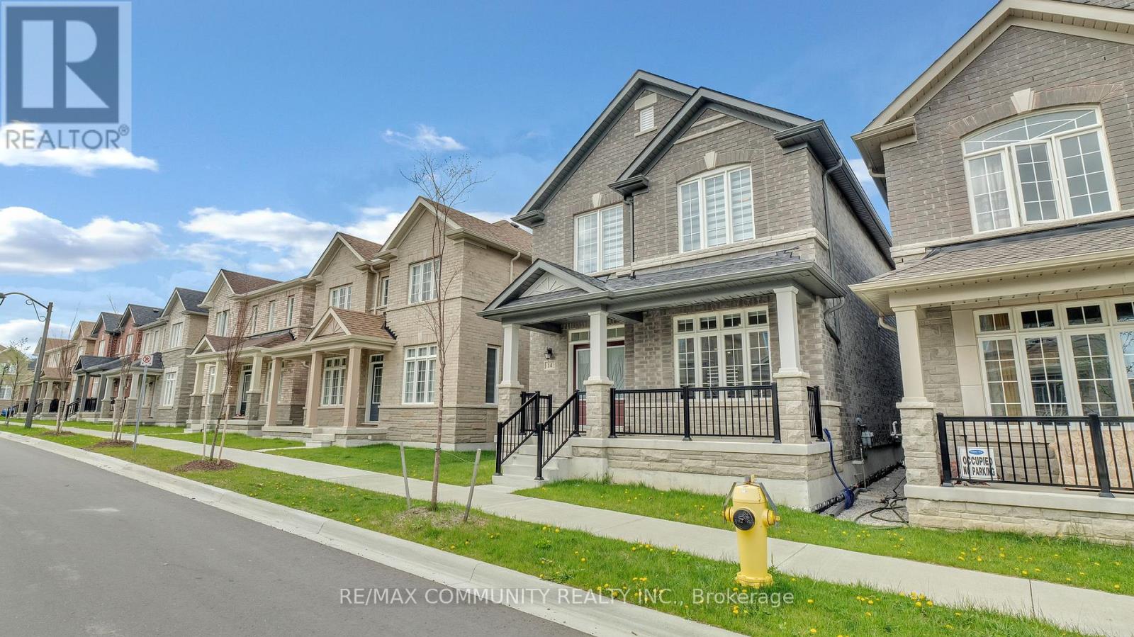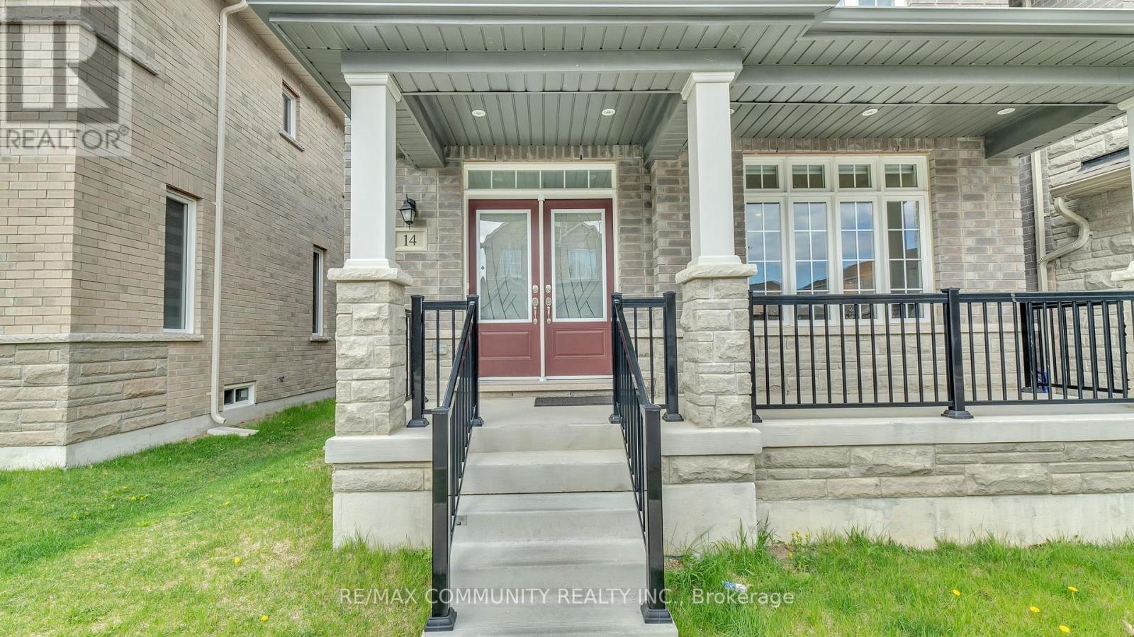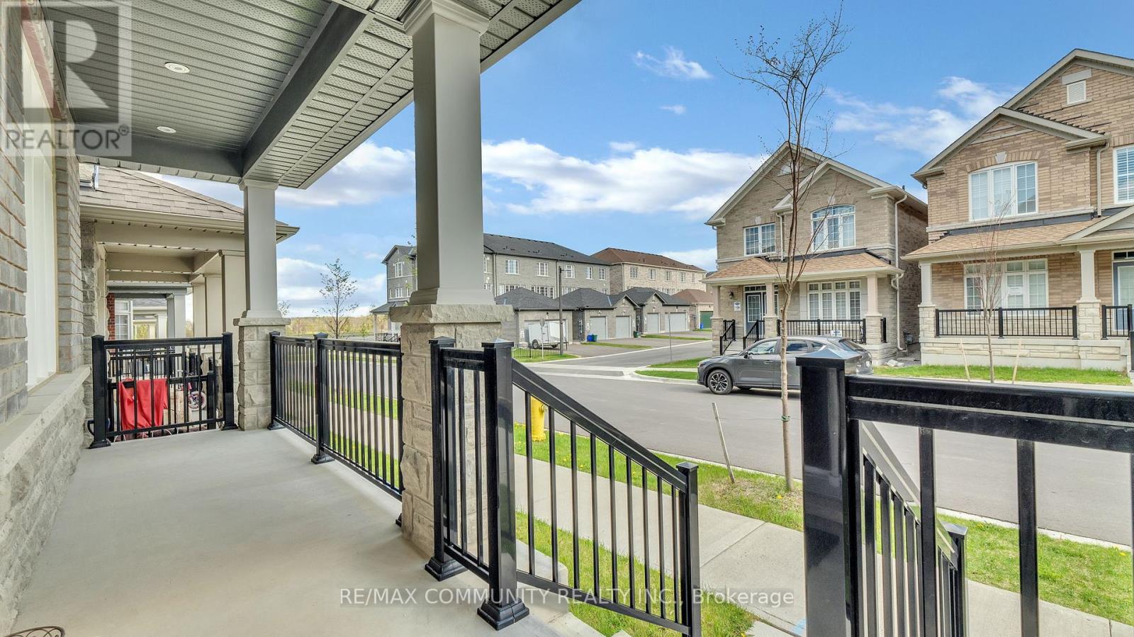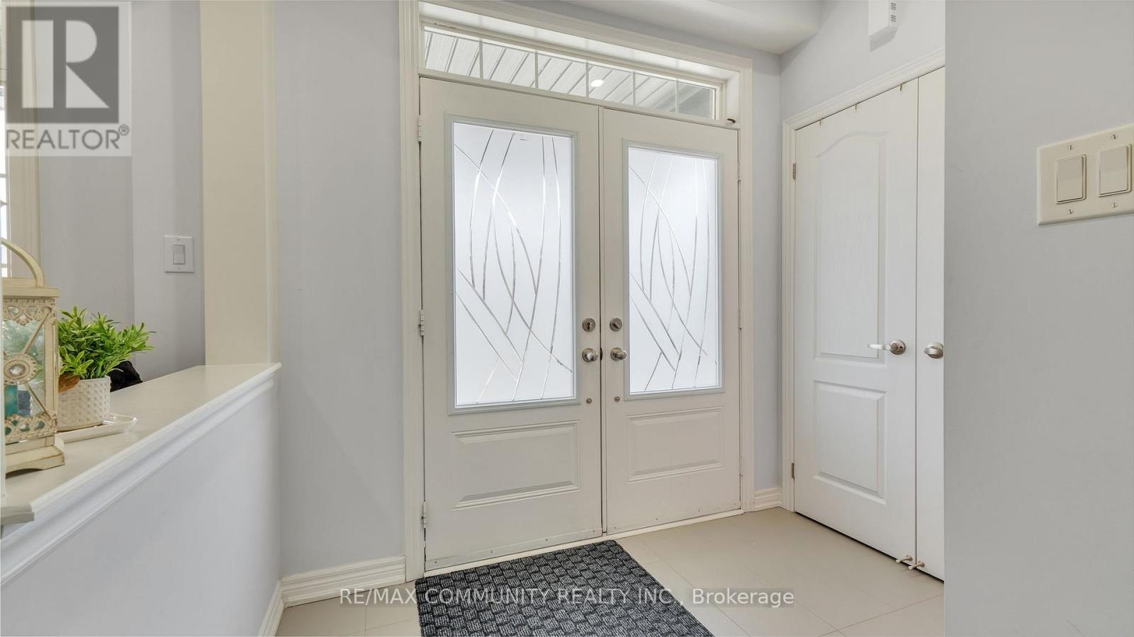14 Waterleaf Road Markham, Ontario L6B 1N9
$1,399,900
Three (3) separate dwellings. 8 Bedromms. Detached residence in the highly sought-after Cornell Rouge area of Markham. Home features hardwood floors on the main level, double car-garage, and comprises 6+2 bedrooms. Interior details include 9" ceilings, an upgraded oak staircase, a gas fireplace in the family room, smooth ceilings throughout, and a double sink vanity in the primary B/R. Enhanced lighting is provided by pot lights installed throughout the entirety of the home, and custom closets offer substantial storage solutions. The property further benefits from a separate entrance leading to a builder-constructed Loft home, which offers completely self-contained living accommodations, including one bedroom, a living area, and a bath. Newly finished basement with a separate entrance provides a comfortable in-law suite, and features 9" ceiling, 2 B/R, 1 W/R, living, Kitchen & rough-in for Laundry (Basement)> With its generous living areas and contemporary features, the home presents an exceptional opportunity for any family. The location affords considerable convenience, being situated mere minutes from schools, daycare facilities, parks, community service, Markville Mall, various transit options, 407, Go Stn, Stouffville Hospital. (id:61852)
Property Details
| MLS® Number | N12302687 |
| Property Type | Single Family |
| Neigbourhood | Cornell |
| Community Name | Cornell |
| EquipmentType | Water Heater |
| Features | Lane, In-law Suite |
| ParkingSpaceTotal | 3 |
| RentalEquipmentType | Water Heater |
Building
| BathroomTotal | 5 |
| BedroomsAboveGround | 4 |
| BedroomsBelowGround | 4 |
| BedroomsTotal | 8 |
| Age | 0 To 5 Years |
| Appliances | Dishwasher, Dryer, Stove, Washer, Two Refrigerators |
| BasementDevelopment | Finished |
| BasementFeatures | Separate Entrance |
| BasementType | N/a (finished) |
| ConstructionStyleAttachment | Detached |
| CoolingType | Central Air Conditioning |
| ExteriorFinish | Brick, Stone |
| FireplacePresent | Yes |
| FlooringType | Hardwood, Vinyl, Tile, Carpeted |
| FoundationType | Concrete |
| HalfBathTotal | 1 |
| HeatingFuel | Natural Gas |
| HeatingType | Forced Air |
| StoriesTotal | 2 |
| SizeInterior | 2000 - 2500 Sqft |
| Type | House |
| UtilityWater | Municipal Water |
Parking
| Attached Garage | |
| Garage |
Land
| Acreage | No |
| Sewer | Sanitary Sewer |
| SizeDepth | 82 Ft |
| SizeFrontage | 29 Ft ,6 In |
| SizeIrregular | 29.5 X 82 Ft |
| SizeTotalText | 29.5 X 82 Ft |
Rooms
| Level | Type | Length | Width | Dimensions |
|---|---|---|---|---|
| Second Level | Bedroom | 2.72 m | 1.88 m | 2.72 m x 1.88 m |
| Second Level | Primary Bedroom | 6 m | 2.5 m | 6 m x 2.5 m |
| Second Level | Bedroom 2 | 3.6 m | 3.4 m | 3.6 m x 3.4 m |
| Second Level | Bedroom 3 | 3 m | 3 m | 3 m x 3 m |
| Second Level | Bedroom 4 | 3.4 m | 3 m | 3.4 m x 3 m |
| Second Level | Bedroom 5 | 2.7 m | 2.7 m | 2.7 m x 2.7 m |
| Basement | Bedroom | 2.97 m | 6.19 m | 2.97 m x 6.19 m |
| Basement | Bedroom | 2.88 m | 3.86 m | 2.88 m x 3.86 m |
| Basement | Recreational, Games Room | 5.38 m | 3.26 m | 5.38 m x 3.26 m |
| Basement | Kitchen | 3.27 m | 1.44 m | 3.27 m x 1.44 m |
| Main Level | Living Room | 3.4 m | 6 m | 3.4 m x 6 m |
| Main Level | Dining Room | 3.4 m | 6 m | 3.4 m x 6 m |
| Main Level | Family Room | 3.4 m | 4 m | 3.4 m x 4 m |
| Main Level | Kitchen | Measurements not available | ||
| Main Level | Eating Area | 4.1 m | 3.4 m | 4.1 m x 3.4 m |
https://www.realtor.ca/real-estate/28643449/14-waterleaf-road-markham-cornell-cornell
Interested?
Contact us for more information
Shan Thayaparan
Broker
203 - 1265 Morningside Ave
Toronto, Ontario M1B 3V9
Viki Velauthan
Salesperson
203 - 1265 Morningside Ave
Toronto, Ontario M1B 3V9
