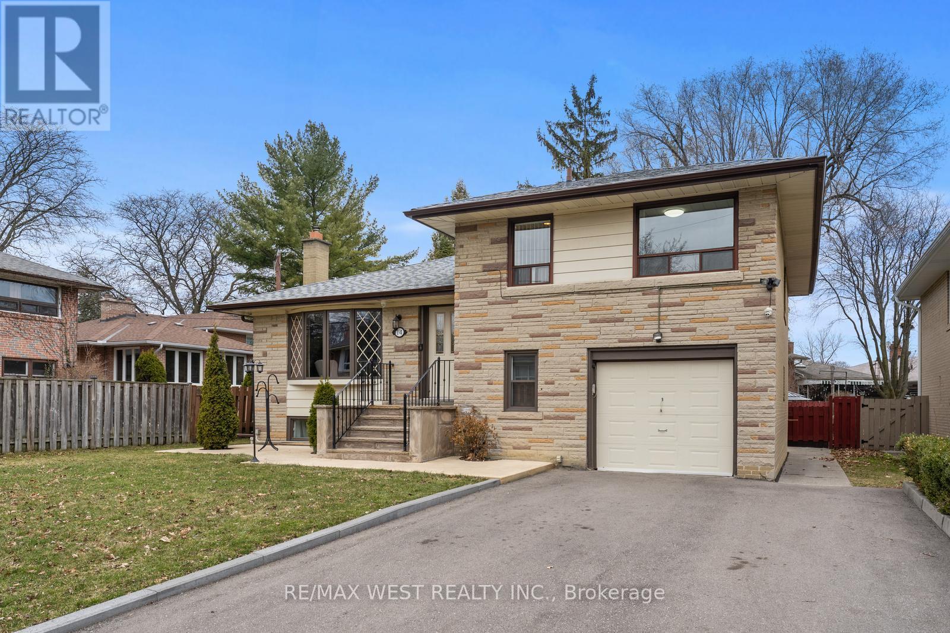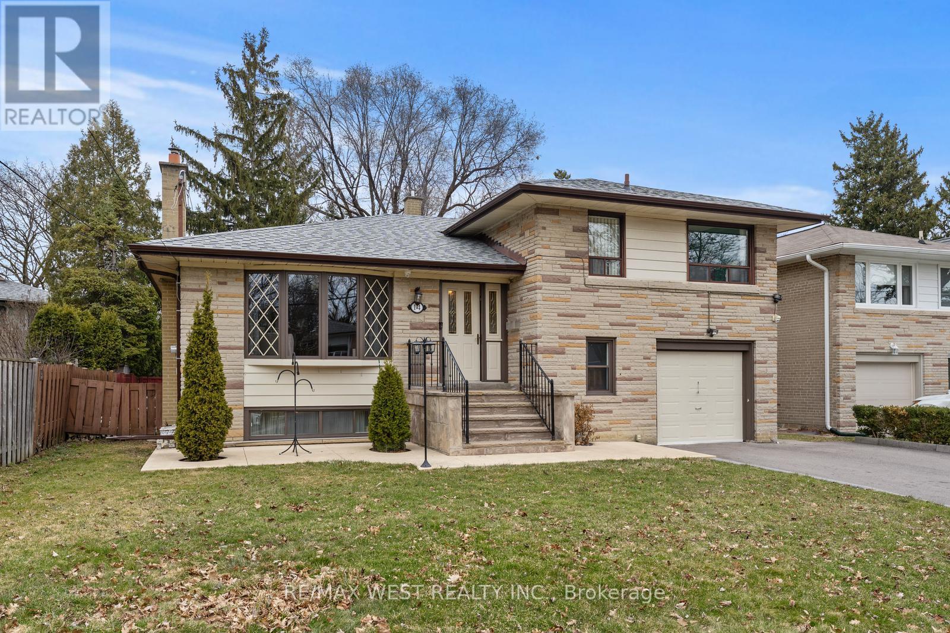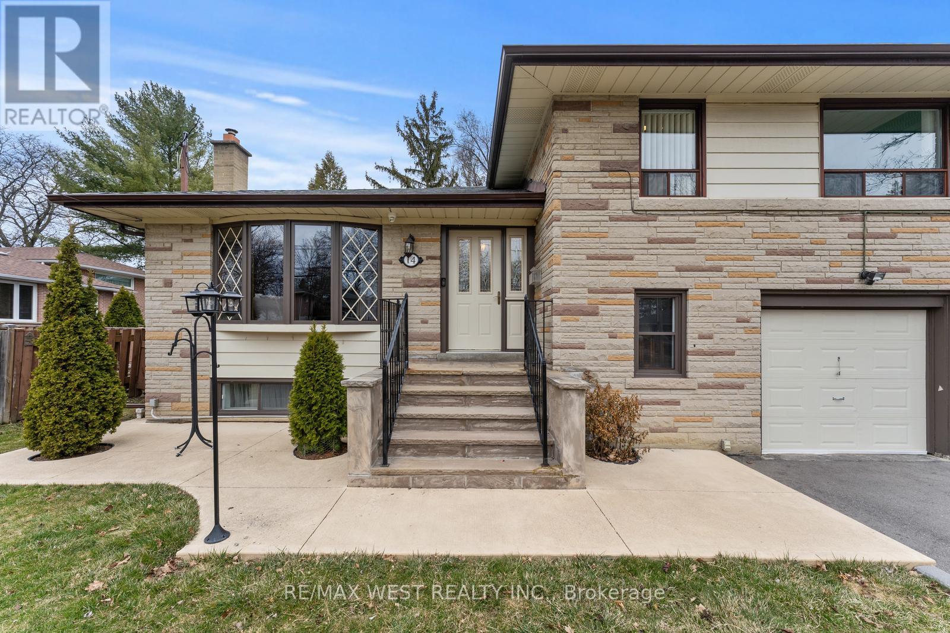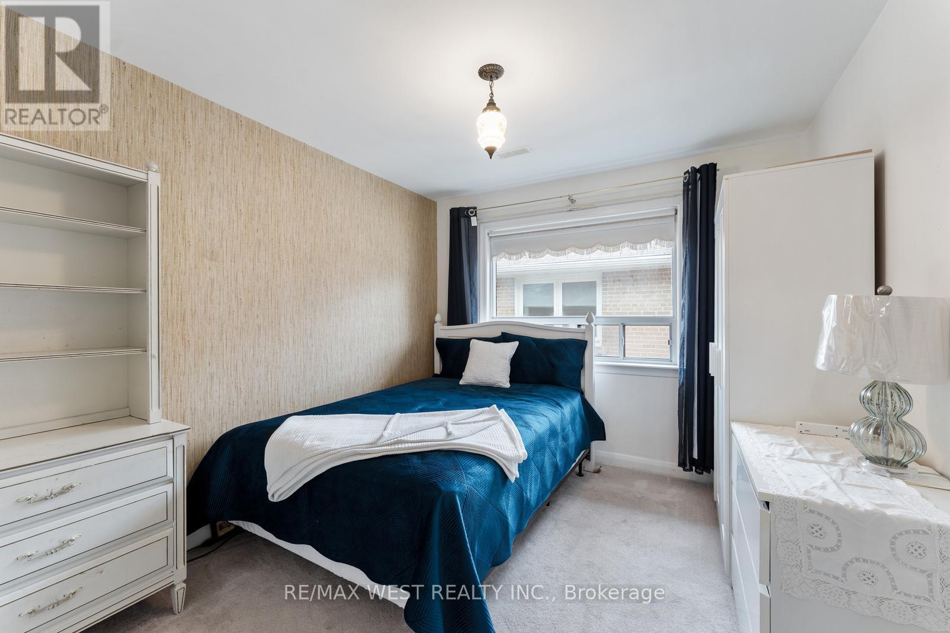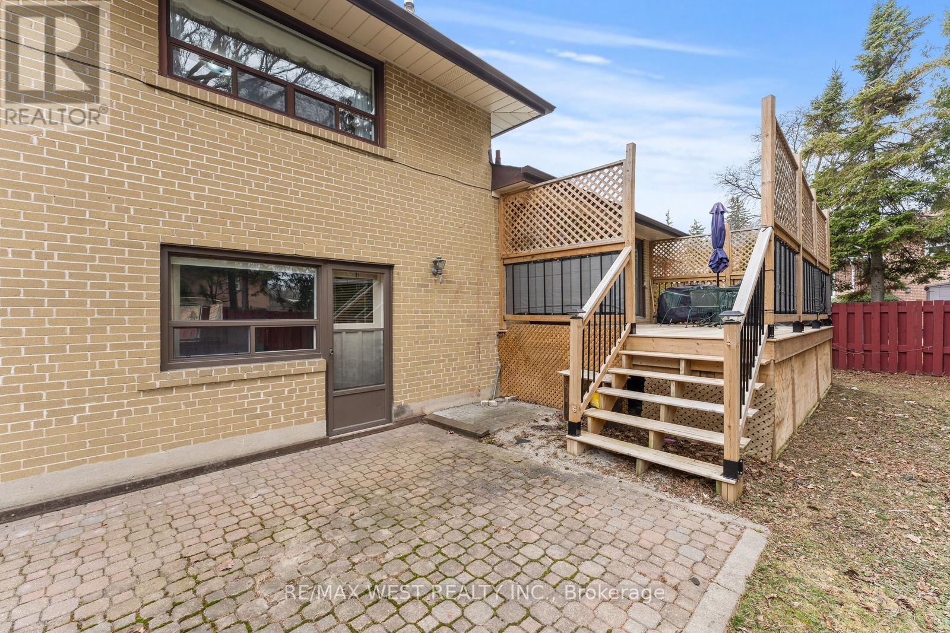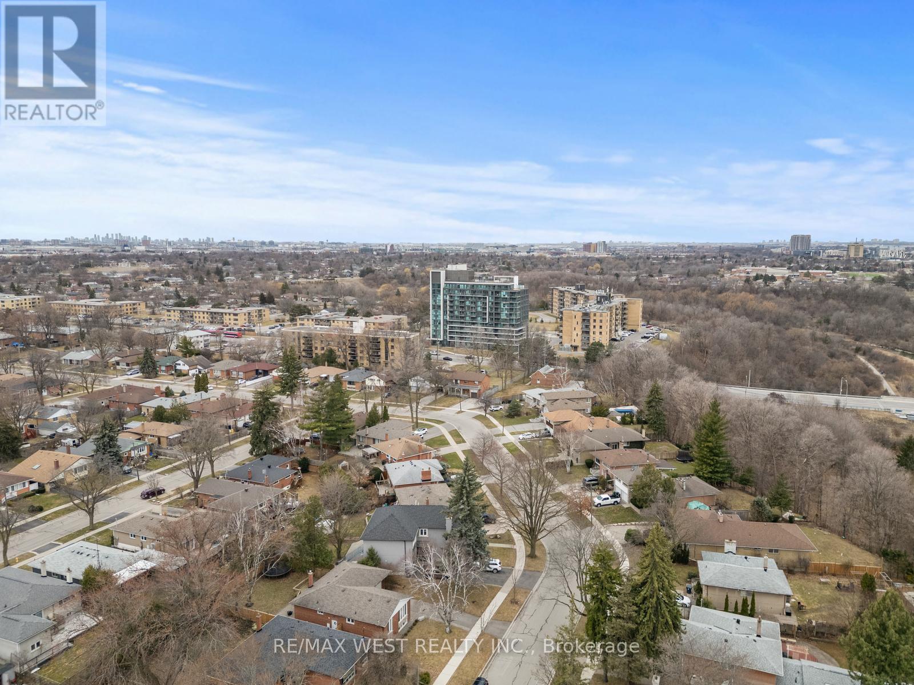14 Watercliffe Road Toronto, Ontario M9W 4E6
$1,089,700
"Welcome To 14 Watercliffe Road" A Must See! Meticulously Maintained and Home Shows Pride of Ownership. Large Detached 4 Level Split with Attached Garage. Separate Entrance to Above Ground in Law Suite. Perfect Layout for Large Family or Income Potential. Main Floor Offers Bright Spacious Oversize Open Concept Dining and Living Room with Bay Window and Hardwood Floors. Family Size Eat in Kitchen with Bay Window Overlooking Backyard. Upper Level Has 3 Bedrooms with Hardwood Floors and 4 Pc Bathroom. Lower Level with Above Ground Walkout Features Large Bedroom, Bathroom and Stairs Down to Family Room with Wet Bar/Fireplace, Laundry and Kitchenette. Close to Schools, Scenic West Humber Paved Walking Trails, TTC, Hosptial, Library, Parks, Recreation Centre, Fortinos, Costco, Walmart. (id:61852)
Property Details
| MLS® Number | W12052173 |
| Property Type | Single Family |
| Neigbourhood | Rexdale-Kipling |
| Community Name | Rexdale-Kipling |
| AmenitiesNearBy | Hospital, Park, Place Of Worship, Schools, Public Transit |
| Features | In-law Suite |
| ParkingSpaceTotal | 3 |
Building
| BathroomTotal | 2 |
| BedroomsAboveGround | 4 |
| BedroomsTotal | 4 |
| Appliances | Garage Door Opener Remote(s), Blinds, Dishwasher, Dryer, Alarm System, Two Stoves, Washer, Two Refrigerators |
| BasementDevelopment | Finished |
| BasementFeatures | Separate Entrance, Walk Out |
| BasementType | N/a (finished) |
| ConstructionStyleAttachment | Detached |
| ConstructionStyleSplitLevel | Sidesplit |
| CoolingType | Central Air Conditioning |
| ExteriorFinish | Brick |
| FireProtection | Security System |
| FireplacePresent | Yes |
| FlooringType | Hardwood |
| FoundationType | Concrete |
| HeatingFuel | Natural Gas |
| HeatingType | Forced Air |
| SizeInterior | 2000 - 2500 Sqft |
| Type | House |
| UtilityWater | Municipal Water |
Parking
| Attached Garage | |
| Garage |
Land
| Acreage | No |
| FenceType | Fenced Yard |
| LandAmenities | Hospital, Park, Place Of Worship, Schools, Public Transit |
| Sewer | Sanitary Sewer |
| SizeDepth | 105 Ft |
| SizeFrontage | 53 Ft ,6 In |
| SizeIrregular | 53.5 X 105 Ft |
| SizeTotalText | 53.5 X 105 Ft |
| ZoningDescription | Residential |
Rooms
| Level | Type | Length | Width | Dimensions |
|---|---|---|---|---|
| Basement | Laundry Room | 5.97 m | 4.31 m | 5.97 m x 4.31 m |
| Basement | Kitchen | 5.97 m | 4.31 m | 5.97 m x 4.31 m |
| Basement | Family Room | 5.83 m | 4.28 m | 5.83 m x 4.28 m |
| Lower Level | Bedroom | 5.29 m | 3.55 m | 5.29 m x 3.55 m |
| Lower Level | Bathroom | 3.34 m | 2.33 m | 3.34 m x 2.33 m |
| Main Level | Living Room | 5.35 m | 4.39 m | 5.35 m x 4.39 m |
| Main Level | Dining Room | 4.15 m | 2.91 m | 4.15 m x 2.91 m |
| Main Level | Kitchen | 5.18 m | 2.96 m | 5.18 m x 2.96 m |
| Upper Level | Bedroom | 4.54 m | 3.32 m | 4.54 m x 3.32 m |
| Upper Level | Bedroom 2 | 3.32 m | 3.03 m | 3.32 m x 3.03 m |
| Upper Level | Bedroom | 3.31 m | 3.04 m | 3.31 m x 3.04 m |
| Upper Level | Bathroom | 2.6 m | 2.01 m | 2.6 m x 2.01 m |
Interested?
Contact us for more information
Lynda Knaggs
Salesperson
96 Rexdale Blvd.
Toronto, Ontario M9W 1N7


