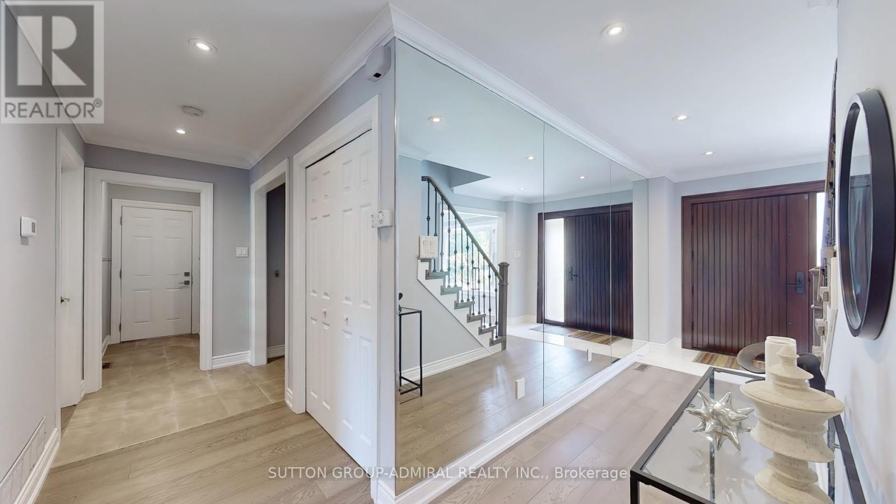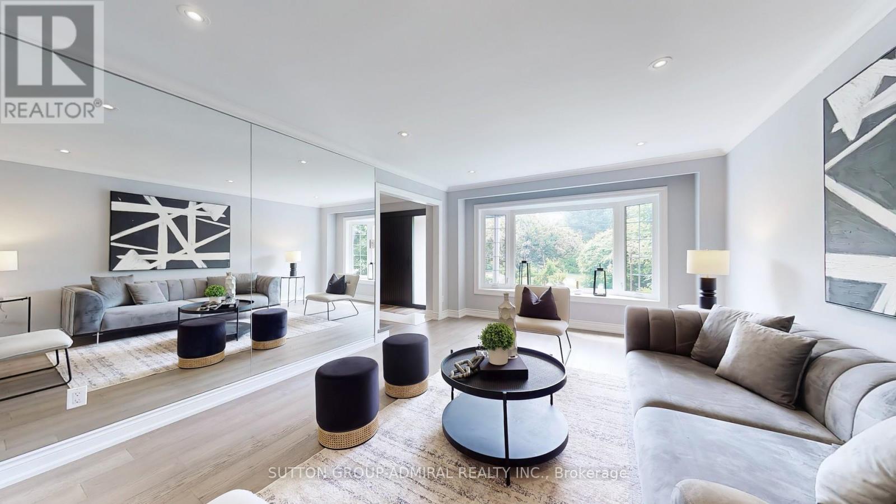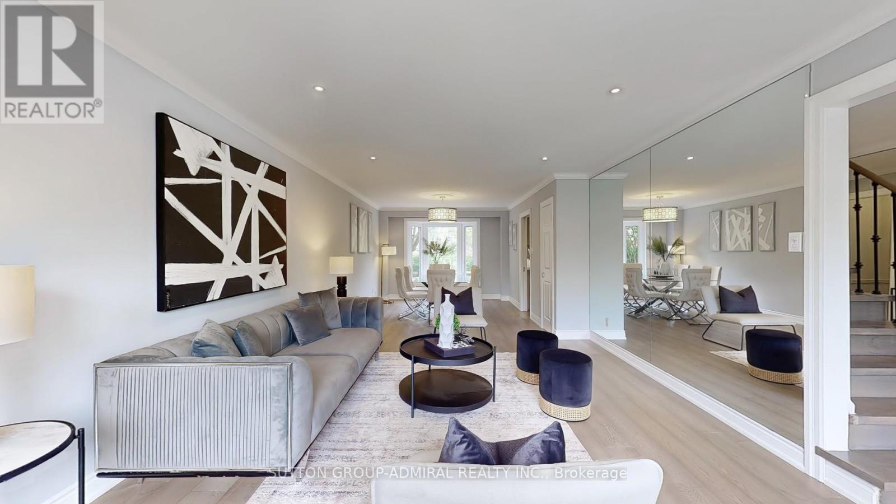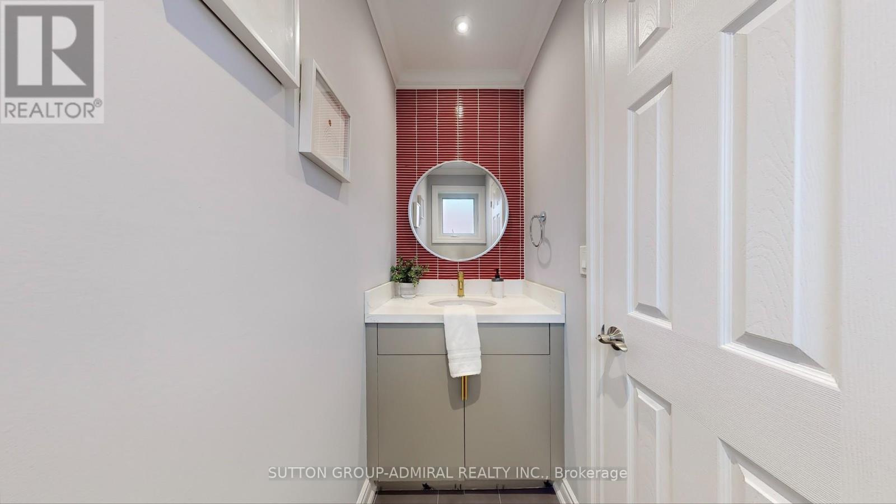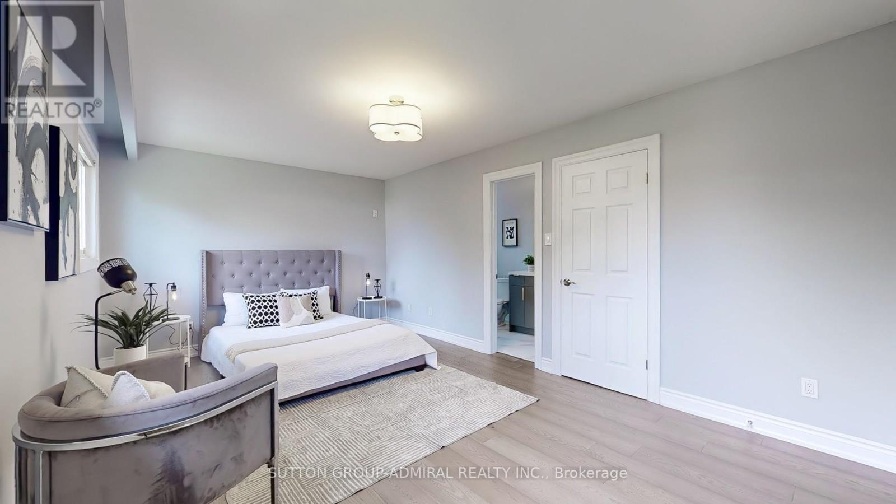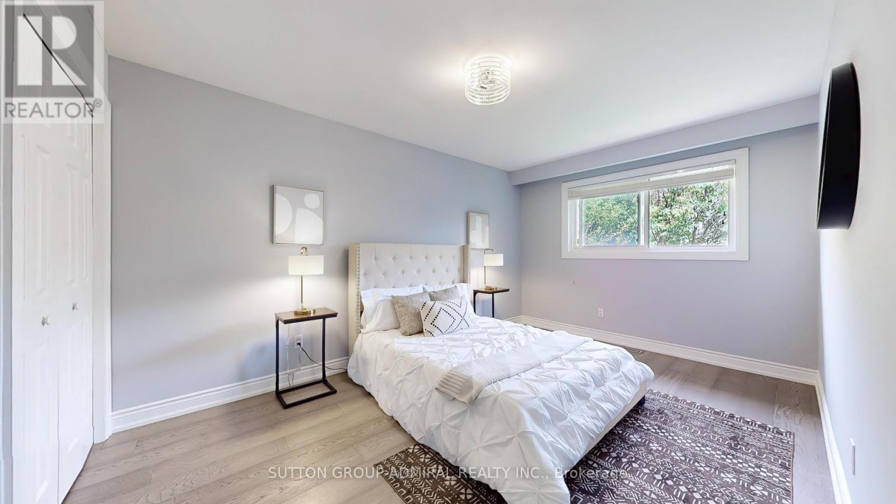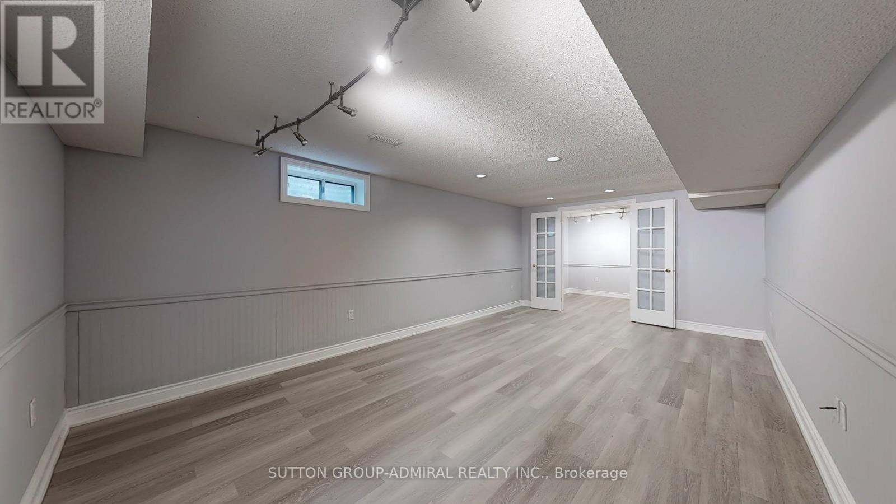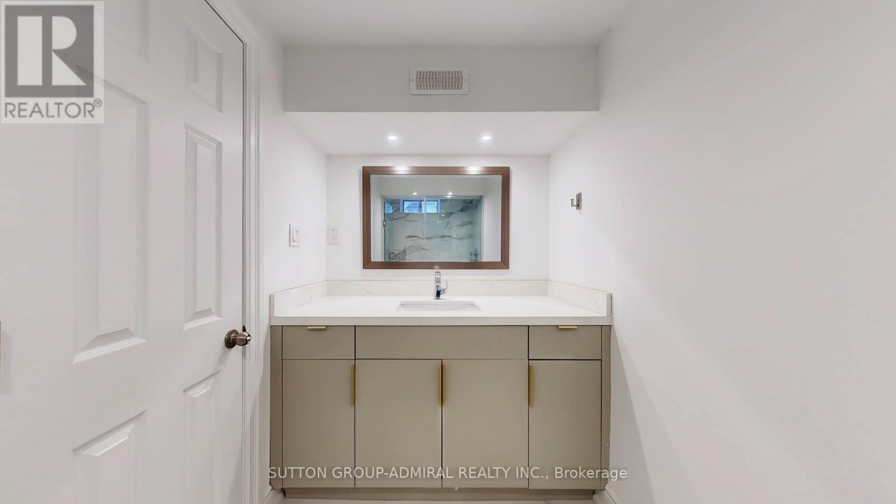14 Thorny Brae Drive Markham, Ontario L3T 3G4
$1,818,800
* Welcome To A Truly Remarkable ,Renovated, Exceptional Residence!* Tucked Away On A Premium Street In Prestigious, Desirable, Royal Orchard Golf Course Magnificent Community!*A Quiet, Exclusive Location Within A Community Renowned For Its Mature Trees, Scenic Walking Trails, & Prestigious Golf Course Surroundings* This Is More Than A Home , Its A Refined Lifestyle, Crafted For Those Who Appreciate Beauty, Comfort & Excellence*Meticulously Renovated Interior & Exterior* This Home Offers A Seamless Blend Of Modern Luxury, Timeless Elegance & Thoughtful Design*From The Beautifully Crafted Interlock Driveway To The Solid Front Entrance Door, Every Detail Echoes Of Quality & Style*Step Inside To Discover Designer Selected Hardwood Floors That Flow Gracefully Throughout The Main & Upper Level, Elegant Crown Moulding, Smooth Ceilings & Pot Lights Enhance The Sophisticated Ambiance*The Heart Of The Home Is A Modern, Sleek Kitchen Featuring High-End Built-in Bosch S/S Appliances, Stunning Quartz Countertops, Custom Backsplash, Pantry*The Bright Sun Filled Eat-In Breakfast Nook Offers Sliding Doors That Opens To The Beautifully Landscaped Backyard Garden, Creating A Perfect Space For Casual Dining Or Morning Coffee* The Open-Concept Layout Extends Into A Cozy Yet Spacious Family Room With A Gas Fireplace & Oversized Windows That Flood The Space With Natural Light*The Living & Dining Flow Effortlessly, Offering The Ideal Setting For Both Entertaining & Everyday Luxury Living*Generous Size Bedrooms Offer Hardwood Flooring, Contemporary Finishes & An Inviting Atmosphere*The Attention To Detail, Quality, Workmanship Are Evident At Every Turn*Finished Basement Offers An Additional Level Of Living Space, Perfect For Hosting Gatherings, Movie Nights,Plumbing Set-Up For An Additional Kitchen*Top-Rated Schools Easy Access To Transit, Future Subway With Approved Stop At Yonge/Royal Orchard, Currently 1 Bus To Finch Station & York Uni Making It An Exceptional Place To Call Home !* (id:61852)
Open House
This property has open houses!
2:00 pm
Ends at:4:00 pm
2:00 pm
Ends at:4:00 pm
Property Details
| MLS® Number | N12180566 |
| Property Type | Single Family |
| Neigbourhood | Langstaff |
| Community Name | Royal Orchard |
| AmenitiesNearBy | Golf Nearby, Park, Public Transit, Place Of Worship |
| Features | Conservation/green Belt |
| ParkingSpaceTotal | 8 |
Building
| BathroomTotal | 4 |
| BedroomsAboveGround | 4 |
| BedroomsBelowGround | 1 |
| BedroomsTotal | 5 |
| Amenities | Fireplace(s) |
| Appliances | Garage Door Opener Remote(s), Oven - Built-in, Central Vacuum, Dishwasher, Dryer, Microwave, Oven, Washer, Refrigerator |
| BasementDevelopment | Finished |
| BasementType | N/a (finished) |
| ConstructionStyleAttachment | Detached |
| CoolingType | Central Air Conditioning |
| ExteriorFinish | Brick, Vinyl Siding |
| FireplacePresent | Yes |
| FlooringType | Hardwood, Vinyl |
| FoundationType | Concrete |
| HalfBathTotal | 1 |
| HeatingFuel | Natural Gas |
| HeatingType | Forced Air |
| StoriesTotal | 2 |
| SizeInterior | 2000 - 2500 Sqft |
| Type | House |
| UtilityWater | Municipal Water |
Parking
| Garage |
Land
| Acreage | No |
| FenceType | Fenced Yard |
| LandAmenities | Golf Nearby, Park, Public Transit, Place Of Worship |
| Sewer | Sanitary Sewer |
| SizeDepth | 110 Ft ,3 In |
| SizeFrontage | 55 Ft |
| SizeIrregular | 55 X 110.3 Ft |
| SizeTotalText | 55 X 110.3 Ft |
Rooms
| Level | Type | Length | Width | Dimensions |
|---|---|---|---|---|
| Second Level | Primary Bedroom | 5.38 m | 3.53 m | 5.38 m x 3.53 m |
| Second Level | Bedroom 2 | 4.87 m | 4.08 m | 4.87 m x 4.08 m |
| Second Level | Bedroom 3 | 4.58 m | 3.52 m | 4.58 m x 3.52 m |
| Second Level | Bedroom 4 | 4.18 m | 3.45 m | 4.18 m x 3.45 m |
| Basement | Bedroom | 3.72 m | 3.18 m | 3.72 m x 3.18 m |
| Basement | Laundry Room | 3.68 m | 3.18 m | 3.68 m x 3.18 m |
| Basement | Recreational, Games Room | 8.88 m | 3.91 m | 8.88 m x 3.91 m |
| Main Level | Living Room | 9.52 m | 4.38 m | 9.52 m x 4.38 m |
| Main Level | Dining Room | 9.52 m | 4.28 m | 9.52 m x 4.28 m |
| Main Level | Kitchen | 5.32 m | 5.08 m | 5.32 m x 5.08 m |
| Main Level | Eating Area | 5.32 m | 5.08 m | 5.32 m x 5.08 m |
| Main Level | Family Room | 5.35 m | 4.25 m | 5.35 m x 4.25 m |
https://www.realtor.ca/real-estate/28383004/14-thorny-brae-drive-markham-royal-orchard-royal-orchard
Interested?
Contact us for more information
Annie Varbedian
Salesperson
1206 Centre Street
Thornhill, Ontario L4J 3M9




