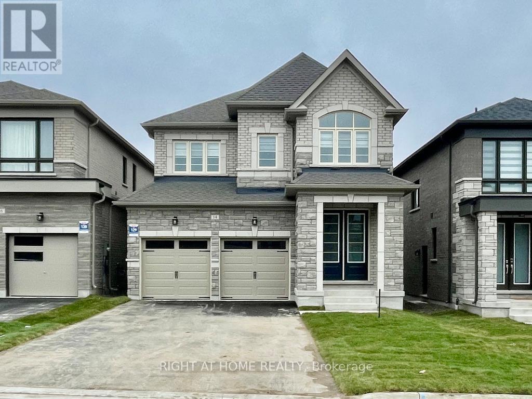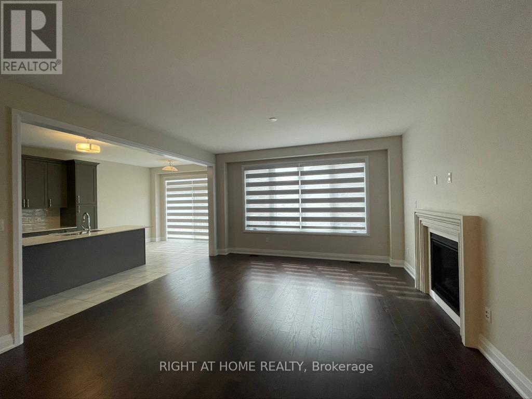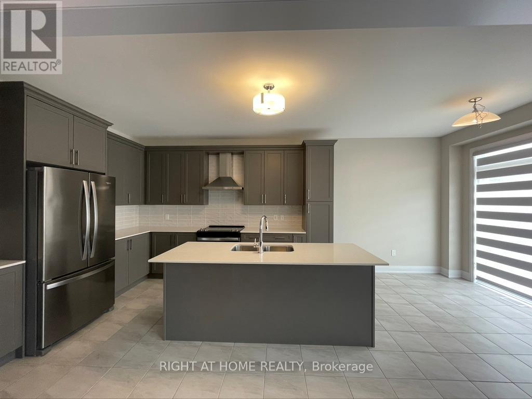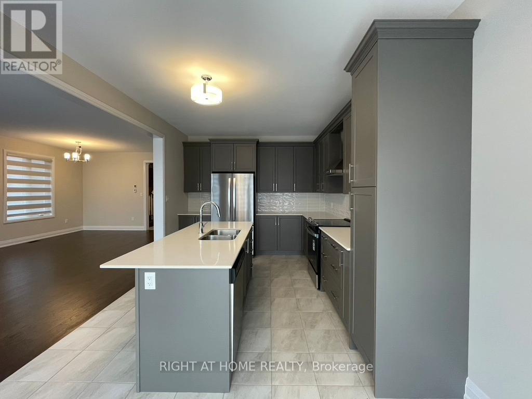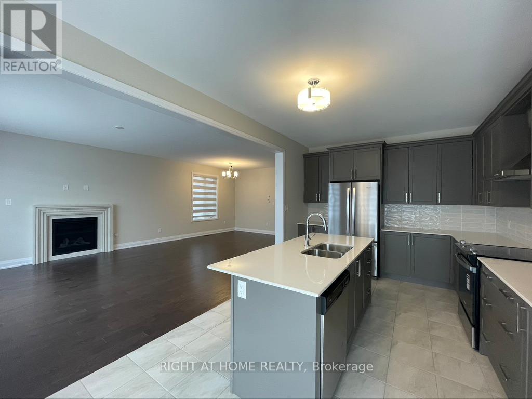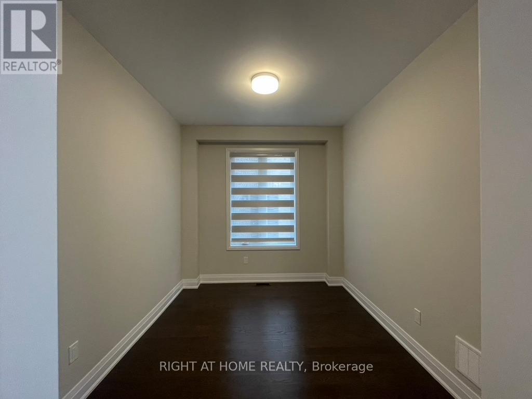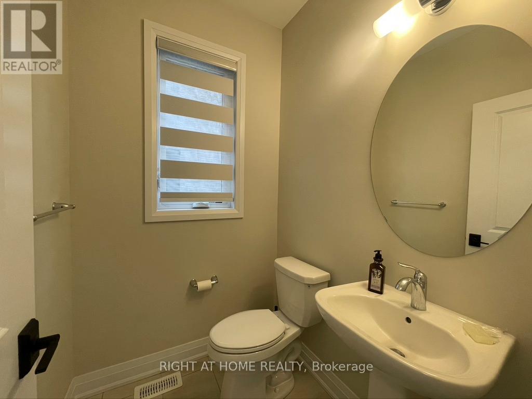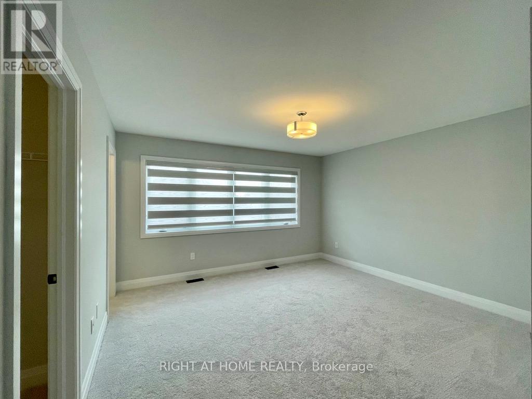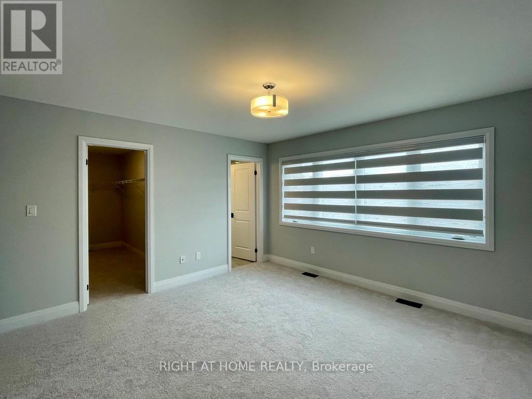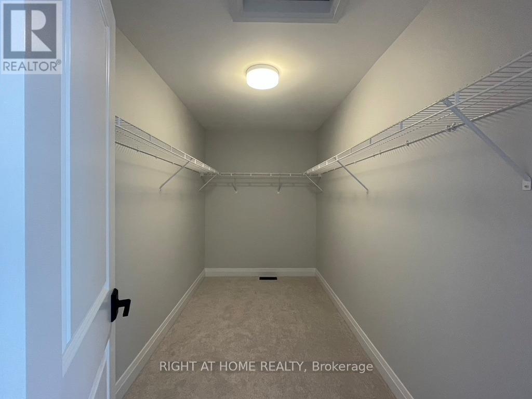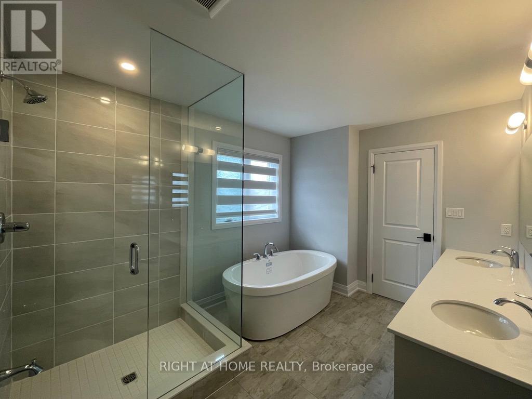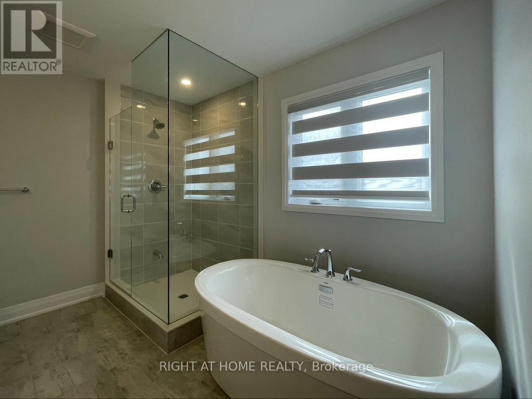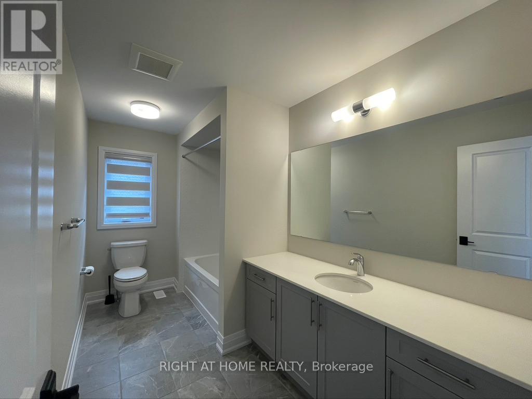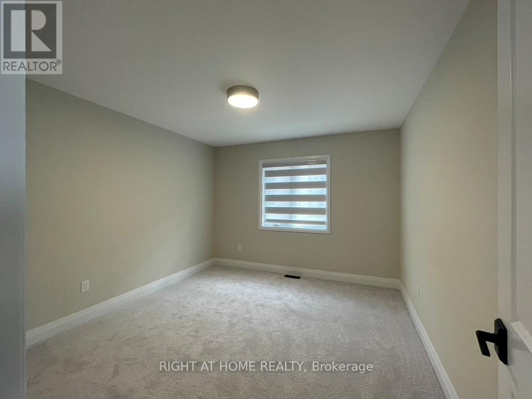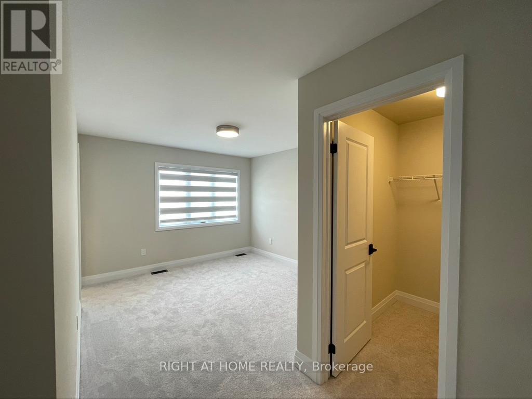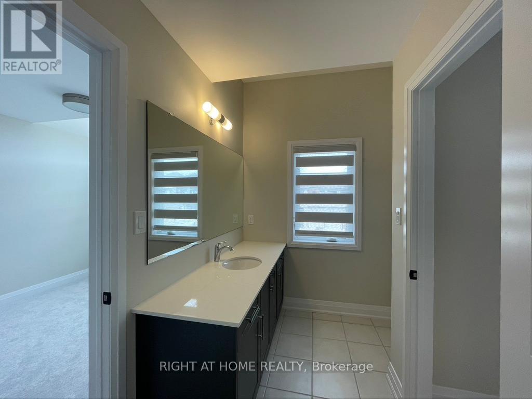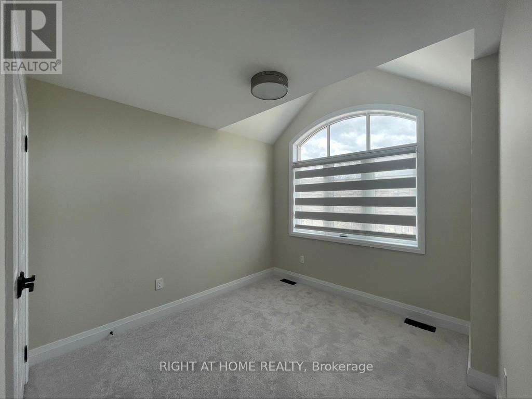14 Sweet Cicely Street Springwater, Ontario L9X 2C7
$3,300 Monthly
This is your chance to live in a beautiful fully detached 4-bedroom home! The double front doors open to a bright and spacious main floor featuring gleaming hardwood floors, a cozy gas fireplace, and a convenient main floor office. The modern kitchen is a chef's dream with stone countertops, a large island, and brand-new stainless steel appliances, with a walkout to a raised deck overlooking the backyard. Upstairs, the primary bedroom offers a spa-like ensuite and large walk-in closet, while three additional bedrooms provide plenty of space, including a Jack & Jill bathroom. Laundry is conveniently located on the second floor, and the walkout basement offers direct access to the backyard. Available January 1, 2026. (id:61852)
Property Details
| MLS® Number | S12522694 |
| Property Type | Single Family |
| Community Name | Midhurst |
| EquipmentType | Water Heater |
| ParkingSpaceTotal | 6 |
| RentalEquipmentType | Water Heater |
Building
| BathroomTotal | 4 |
| BedroomsAboveGround | 4 |
| BedroomsTotal | 4 |
| Age | 0 To 5 Years |
| Amenities | Fireplace(s) |
| Appliances | Garage Door Opener Remote(s), Dishwasher, Dryer, Garage Door Opener, Hood Fan, Stove, Washer, Window Coverings, Refrigerator |
| BasementDevelopment | Unfinished |
| BasementFeatures | Walk Out |
| BasementType | N/a (unfinished), N/a |
| ConstructionStyleAttachment | Detached |
| CoolingType | Central Air Conditioning, Air Exchanger |
| ExteriorFinish | Brick |
| FireplacePresent | Yes |
| FireplaceTotal | 1 |
| FoundationType | Concrete |
| HalfBathTotal | 1 |
| HeatingFuel | Natural Gas |
| HeatingType | Forced Air |
| StoriesTotal | 2 |
| SizeInterior | 2500 - 3000 Sqft |
| Type | House |
| UtilityWater | Municipal Water |
Parking
| Attached Garage | |
| Garage |
Land
| Acreage | No |
| Sewer | Sanitary Sewer |
Rooms
| Level | Type | Length | Width | Dimensions |
|---|---|---|---|---|
| Second Level | Bedroom 4 | 3.38 m | 3.35 m | 3.38 m x 3.35 m |
| Second Level | Primary Bedroom | 4.14 m | 3.91 m | 4.14 m x 3.91 m |
| Second Level | Bedroom 2 | 2.79 m | 3.15 m | 2.79 m x 3.15 m |
| Second Level | Bedroom 3 | 3.71 m | 3.35 m | 3.71 m x 3.35 m |
| Ground Level | Family Room | 4.45 m | 4.27 m | 4.45 m x 4.27 m |
| Ground Level | Dining Room | 4.45 m | 3.51 m | 4.45 m x 3.51 m |
| Ground Level | Kitchen | 3.35 m | 6.5 m | 3.35 m x 6.5 m |
| Ground Level | Office | 3.35 m | 2.74 m | 3.35 m x 2.74 m |
https://www.realtor.ca/real-estate/29081369/14-sweet-cicely-street-springwater-midhurst-midhurst
Interested?
Contact us for more information
Kevin To
Salesperson
684 Veteran's Dr #1a, 104515 & 106418
Barrie, Ontario L9J 0H6
