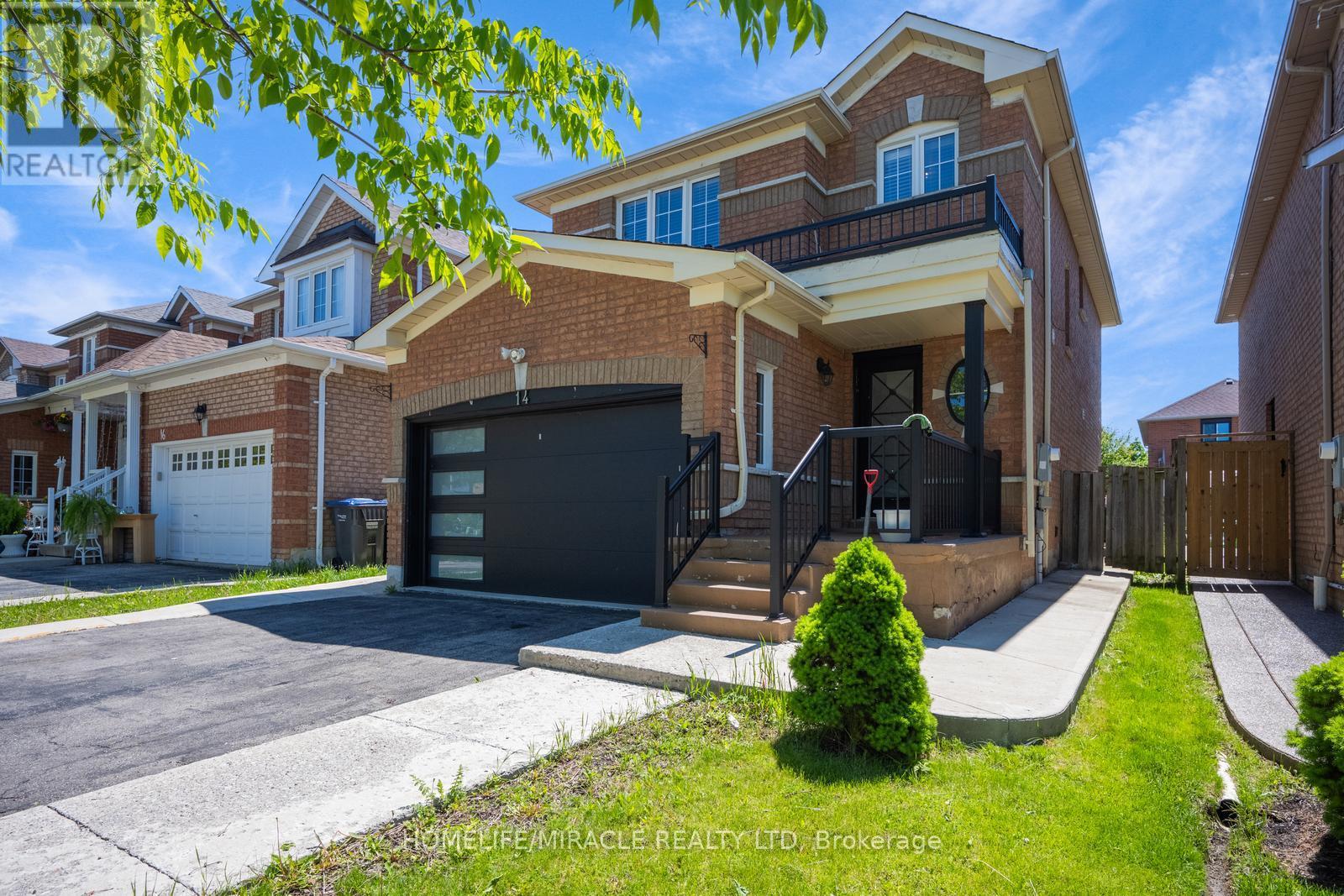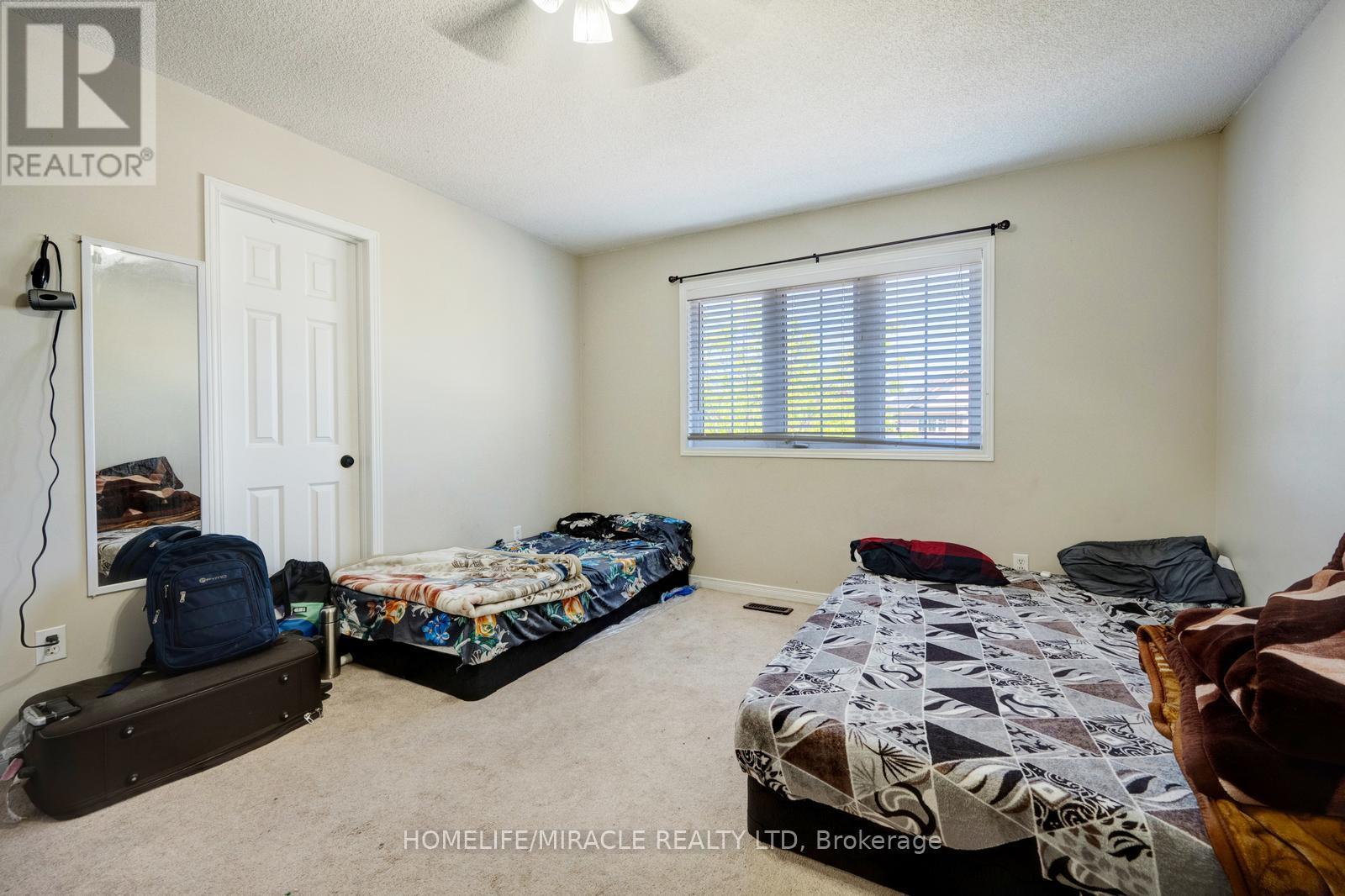14 Sunny Glen Crescent Brampton, Ontario L7A 2C6
$1,250,000
Stunning Renovated Family Home with Legal Basement Apartment! Welcome to this beautifully upgraded 3+1 bedroom, 4 bathroom home, where no detail has been overlooked! Featuring over $100K in renovations, including a fully finished legal basement apartment (2022) with separate entrance and egress window ideal for rental income or extended family. Enjoy two luxurious primary suites, each with His & Her closets and spa-inspired ensuite baths. Highlights include a modern kitchen with quartz countertops & backsplash, oak staircase, porcelain tile flooring, pot lights throughout, and fresh paint. Major upgrades: New furnace & A/C (2022), garage door (2022), and extensive concrete work around the home and backyard patio. Park up to 4 cars on the private driveway. Located in a family-friendly neighborhood, steps to parks, schools and shopping. (id:61852)
Property Details
| MLS® Number | W12176934 |
| Property Type | Single Family |
| Community Name | Northwest Sandalwood Parkway |
| ParkingSpaceTotal | 5 |
Building
| BathroomTotal | 4 |
| BedroomsAboveGround | 3 |
| BedroomsBelowGround | 1 |
| BedroomsTotal | 4 |
| Appliances | Water Heater, Dishwasher, Dryer, Two Stoves, Washer, Window Coverings, Two Refrigerators |
| BasementFeatures | Separate Entrance |
| BasementType | N/a |
| ConstructionStyleAttachment | Detached |
| CoolingType | Central Air Conditioning |
| ExteriorFinish | Brick |
| FlooringType | Porcelain Tile, Laminate, Carpeted |
| FoundationType | Brick |
| HalfBathTotal | 1 |
| HeatingFuel | Natural Gas |
| HeatingType | Forced Air |
| StoriesTotal | 2 |
| SizeInterior | 1500 - 2000 Sqft |
| Type | House |
| UtilityWater | Municipal Water |
Parking
| Attached Garage | |
| Garage |
Land
| Acreage | No |
| Sewer | Sanitary Sewer |
| SizeDepth | 105 Ft ,6 In |
| SizeFrontage | 32 Ft ,9 In |
| SizeIrregular | 32.8 X 105.5 Ft |
| SizeTotalText | 32.8 X 105.5 Ft |
Rooms
| Level | Type | Length | Width | Dimensions |
|---|---|---|---|---|
| Second Level | Primary Bedroom | 4.75 m | 3.53 m | 4.75 m x 3.53 m |
| Second Level | Bedroom 2 | 4.29 m | 3.68 m | 4.29 m x 3.68 m |
| Second Level | Bedroom 3 | 3 m | 2.94 m | 3 m x 2.94 m |
| Main Level | Kitchen | 6.1 m | 3.1 m | 6.1 m x 3.1 m |
| Main Level | Dining Room | 6.1 m | 3.1 m | 6.1 m x 3.1 m |
| Main Level | Family Room | 3.94 m | 2.77 m | 3.94 m x 2.77 m |
Interested?
Contact us for more information
Mehwish Javed
Salesperson
20-470 Chrysler Drive
Brampton, Ontario L6S 0C1













































