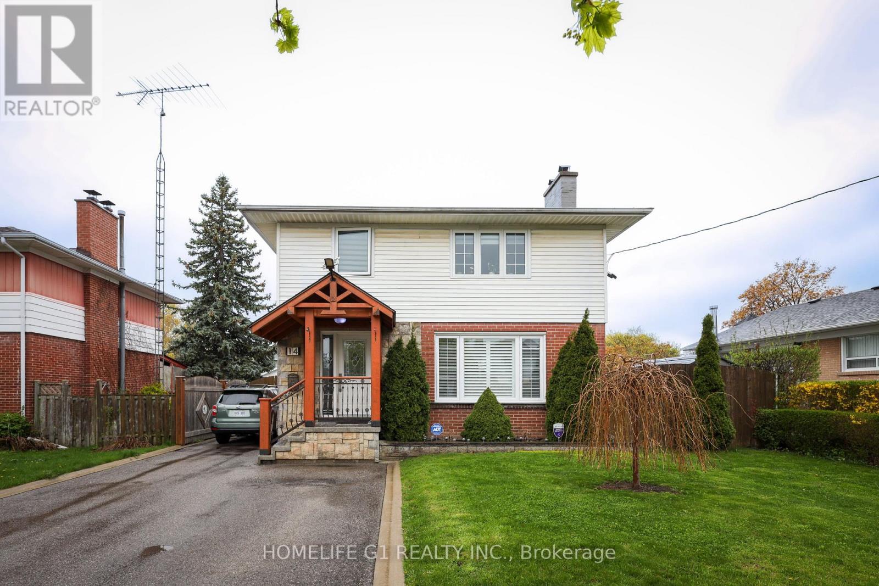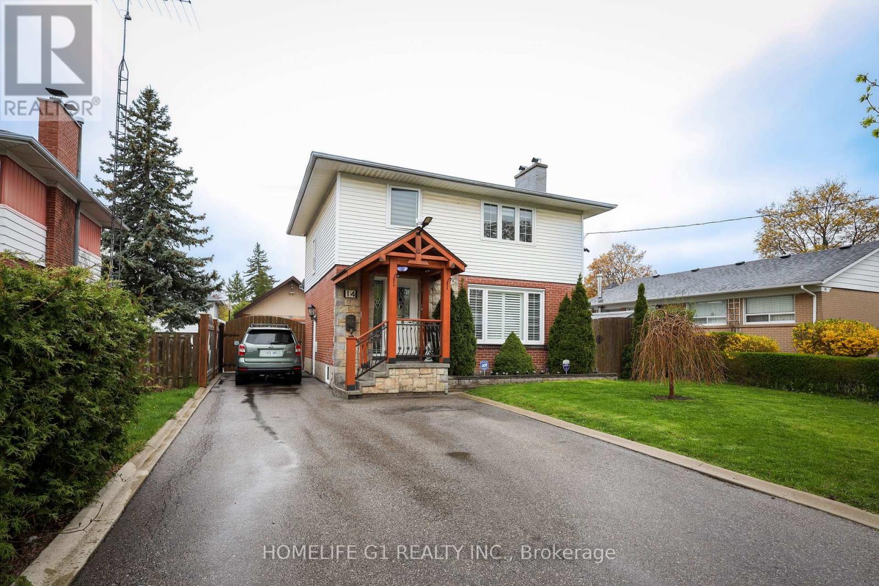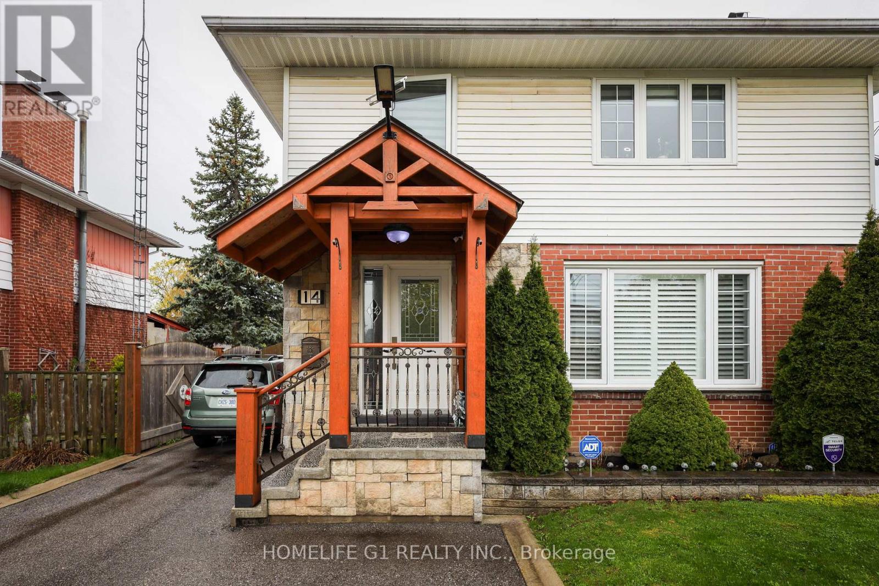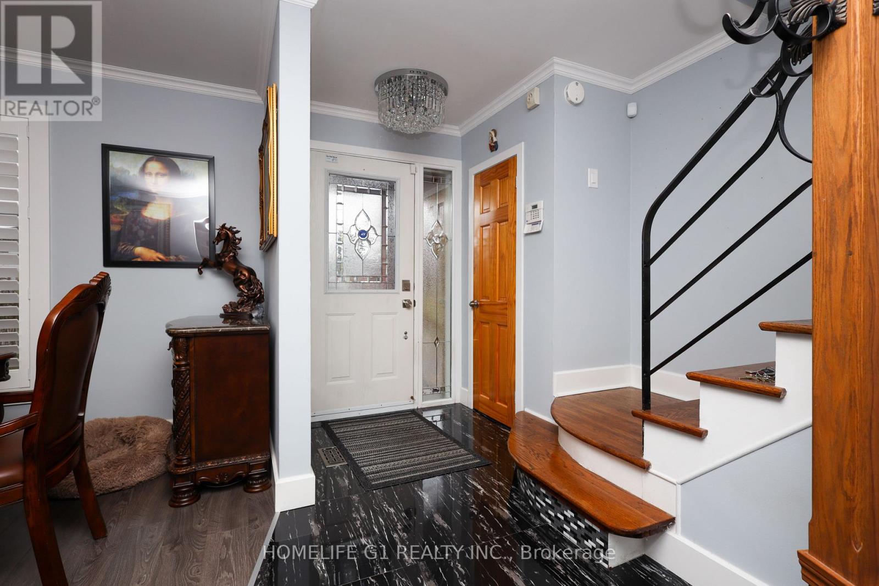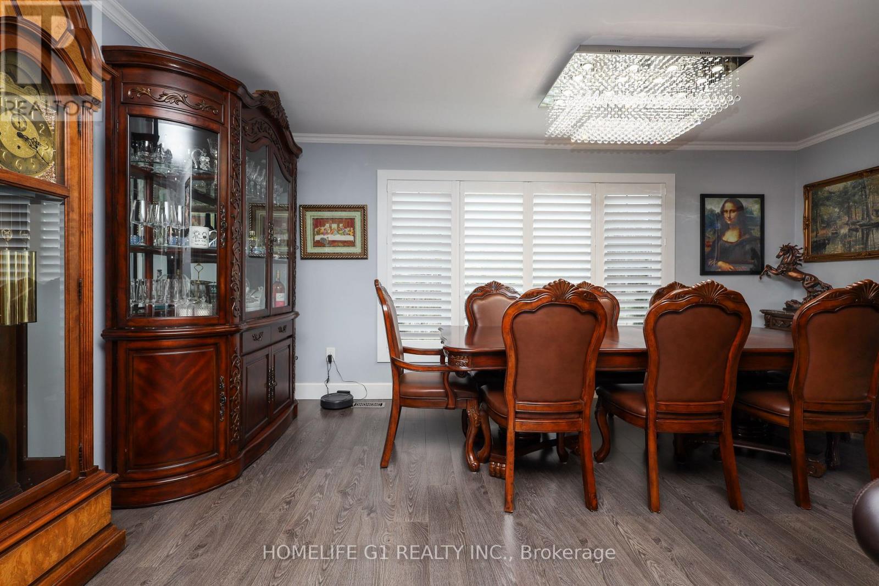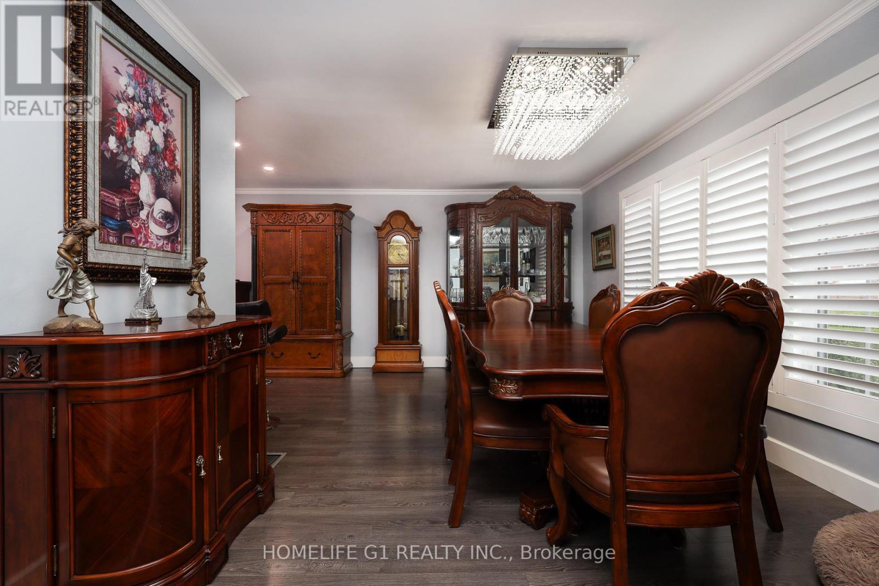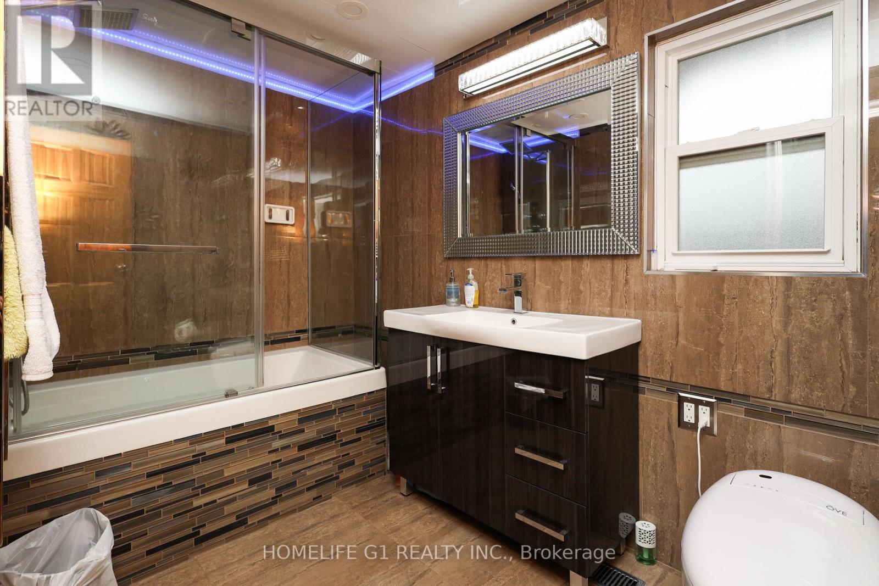14 Sterne Avenue Brampton, Ontario L6W 2Y4
$895,000
Welcome to this thoughtfully upgraded and versatile home, packed with modern features and future potential. Enjoy peace of mind with recent updates including new windows (2020), water heater (2023), built-in air conditioning (2022), and a new stone patio (2024) perfect for relaxing or entertaining. The main floor was completely renovated in 2021, while the upstairs primary bathroom features a sleek redesign with medical-grade blue light therapy. Finished front porch with its modernized look an inviting space that adds charm and functionality. New patio door (2023) brings in natural light and easy access to the backyard. The fully finished basement offers even more living space with a separate entrance, and a brand-new washer and dryer (2024). The double detached garage is a rare find700 sq ft with 200-amp electrical service, mezzanine storage, and flexible use as a garage, workshop, or potential one-bedroom suite. The backyard is fully fenced with sturdy steel posts and features mature red and black currants, gooseberries, and raspberries, perfect for home gardening. Additional highlights include a garden shed, newer roofing, just a 5-minute walk to a gas station and convenience store, this home offers comfort, style, and smart upgrades inside and out. (id:61852)
Property Details
| MLS® Number | W12132249 |
| Property Type | Single Family |
| Community Name | Brampton East |
| ParkingSpaceTotal | 4 |
Building
| BathroomTotal | 2 |
| BedroomsAboveGround | 3 |
| BedroomsBelowGround | 1 |
| BedroomsTotal | 4 |
| BasementFeatures | Separate Entrance |
| BasementType | N/a |
| ConstructionStyleAttachment | Detached |
| CoolingType | Central Air Conditioning |
| ExteriorFinish | Brick |
| FlooringType | Hardwood, Ceramic, Tile |
| FoundationType | Brick, Concrete |
| HeatingFuel | Natural Gas |
| HeatingType | Forced Air |
| StoriesTotal | 2 |
| SizeInterior | 1500 - 2000 Sqft |
| Type | House |
| UtilityWater | Municipal Water |
Parking
| Detached Garage | |
| Garage |
Land
| Acreage | No |
| Sewer | Sanitary Sewer |
| SizeDepth | 117 Ft |
| SizeFrontage | 50 Ft |
| SizeIrregular | 50 X 117 Ft |
| SizeTotalText | 50 X 117 Ft |
Rooms
| Level | Type | Length | Width | Dimensions |
|---|---|---|---|---|
| Second Level | Primary Bedroom | 4.5 m | 2.9 m | 4.5 m x 2.9 m |
| Second Level | Bedroom 2 | 3.3 m | 2 m | 3.3 m x 2 m |
| Second Level | Bedroom 3 | 4 m | 3 m | 4 m x 3 m |
| Basement | Bedroom 4 | 3.2 m | 2.6 m | 3.2 m x 2.6 m |
| Basement | Recreational, Games Room | 3.8 m | 3.3 m | 3.8 m x 3.3 m |
| Basement | Kitchen | 2.6 m | 2.1 m | 2.6 m x 2.1 m |
| Main Level | Dining Room | 2.85 m | 2.75 m | 2.85 m x 2.75 m |
| Main Level | Living Room | 3.7 m | 5.2 m | 3.7 m x 5.2 m |
| Main Level | Kitchen | 4.45 m | 2.2 m | 4.45 m x 2.2 m |
| Main Level | Family Room | 5.52 m | 4 m | 5.52 m x 4 m |
https://www.realtor.ca/real-estate/28277537/14-sterne-avenue-brampton-brampton-east-brampton-east
Interested?
Contact us for more information
Monty Karwal
Salesperson
202 - 2260 Bovaird Dr East
Brampton, Ontario L6R 3J5
