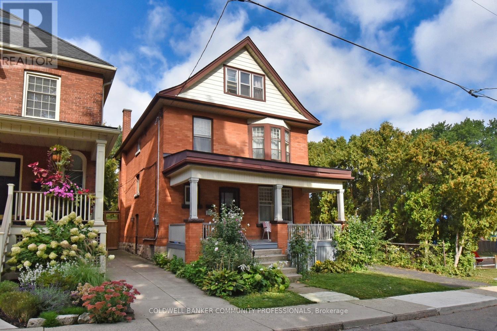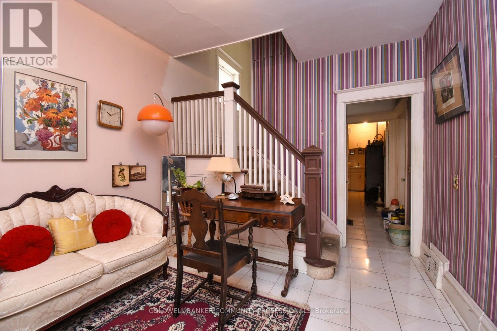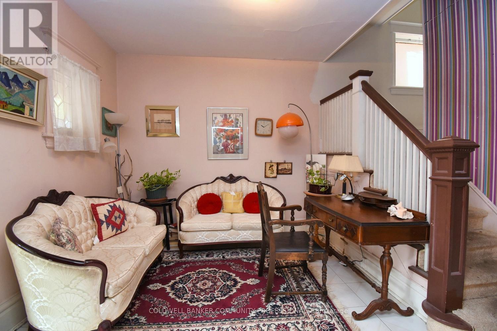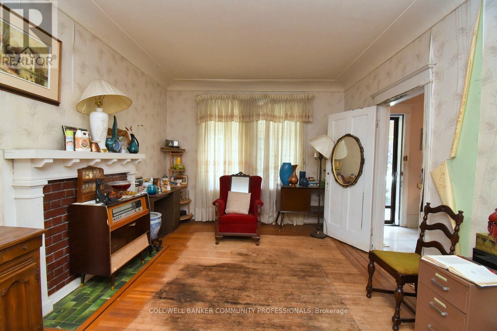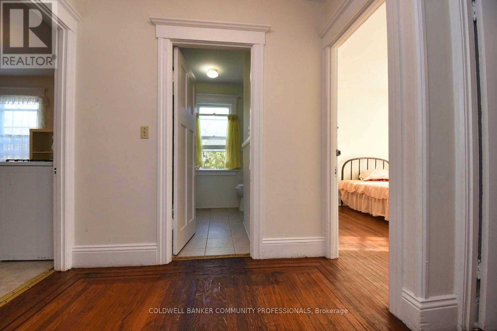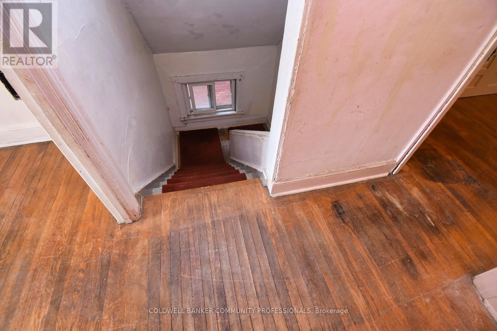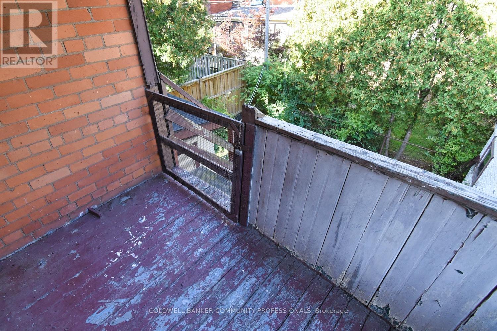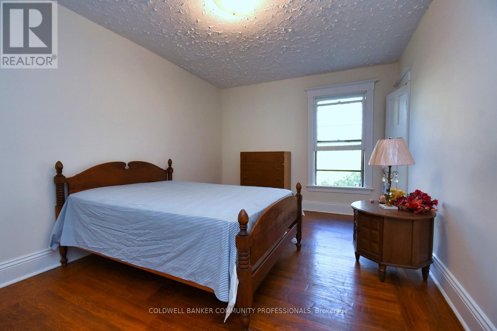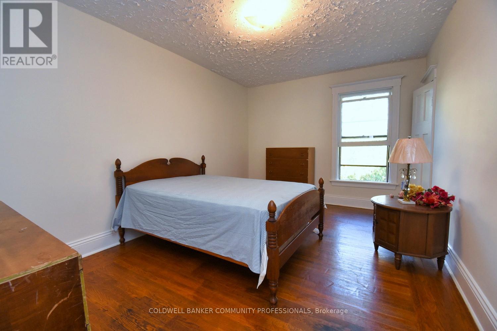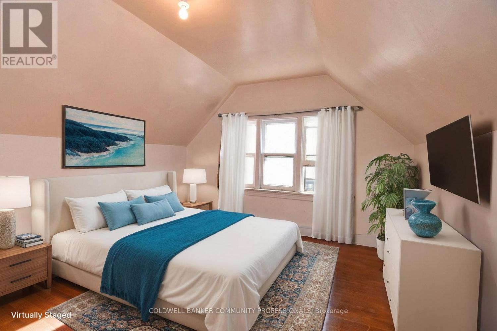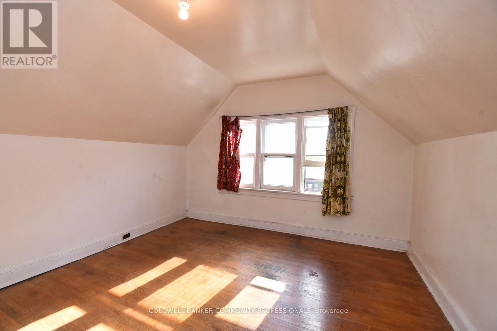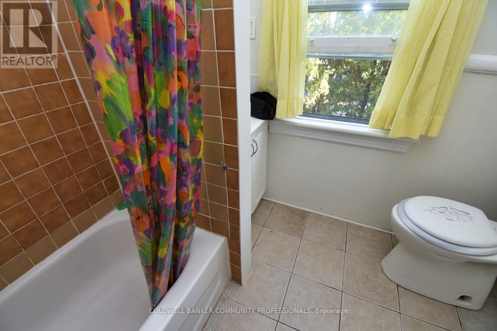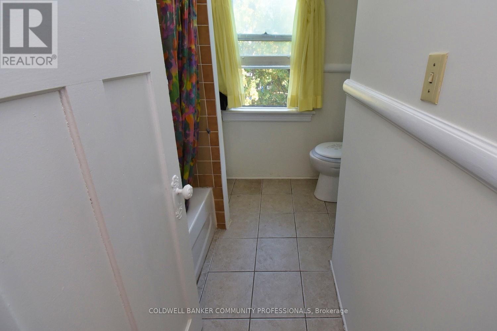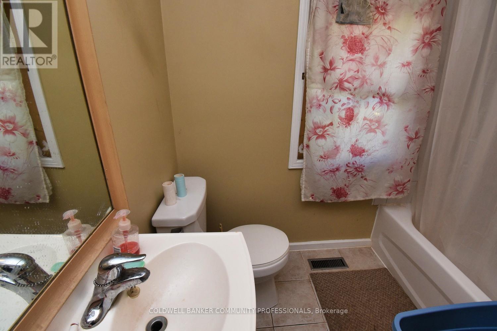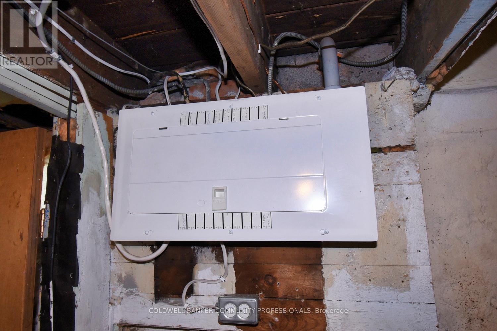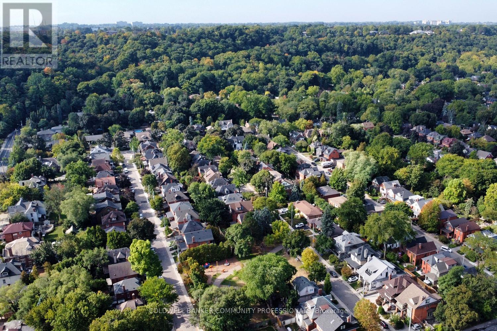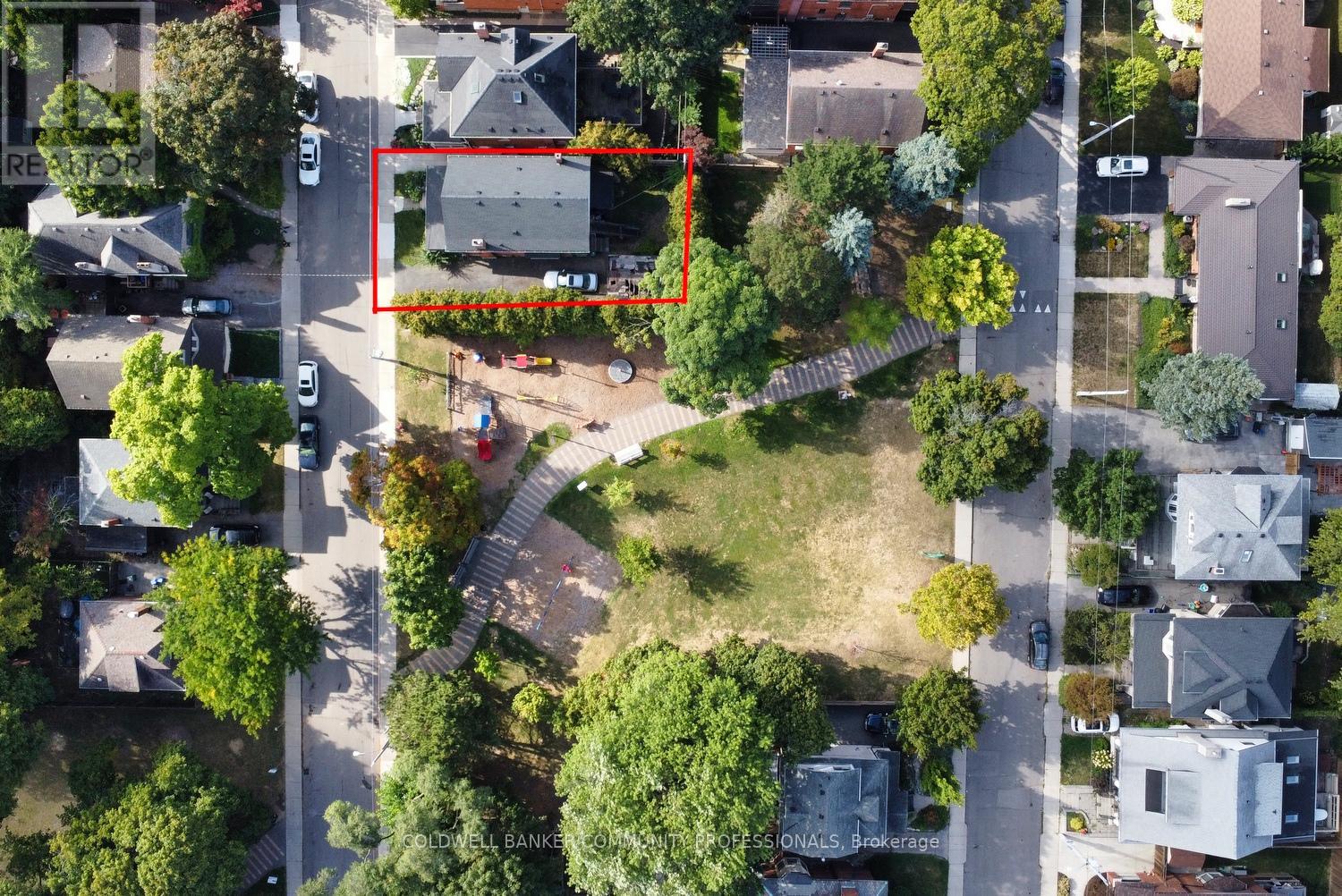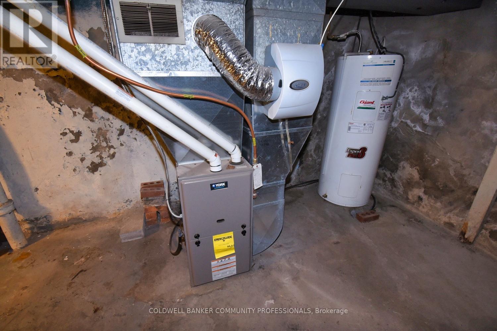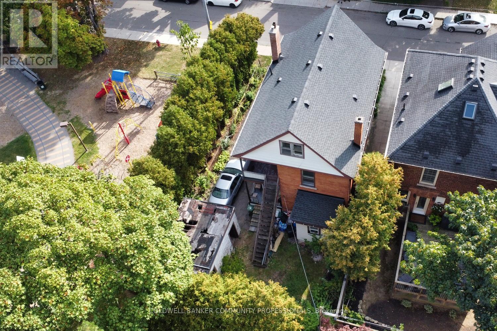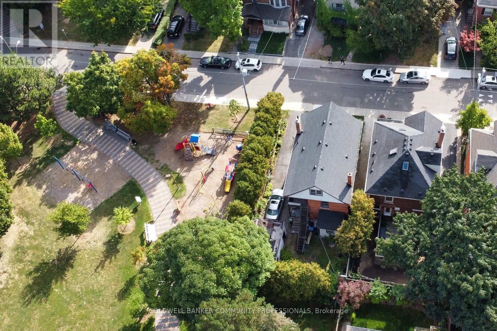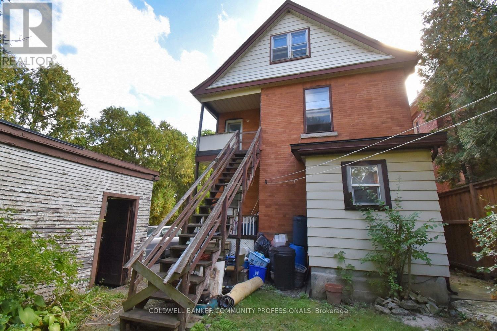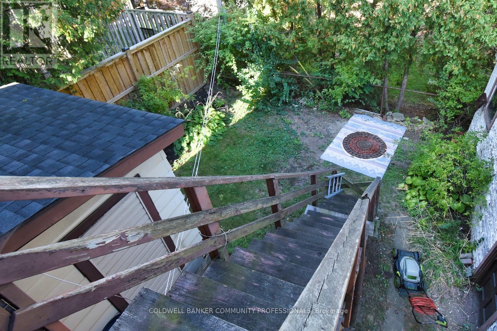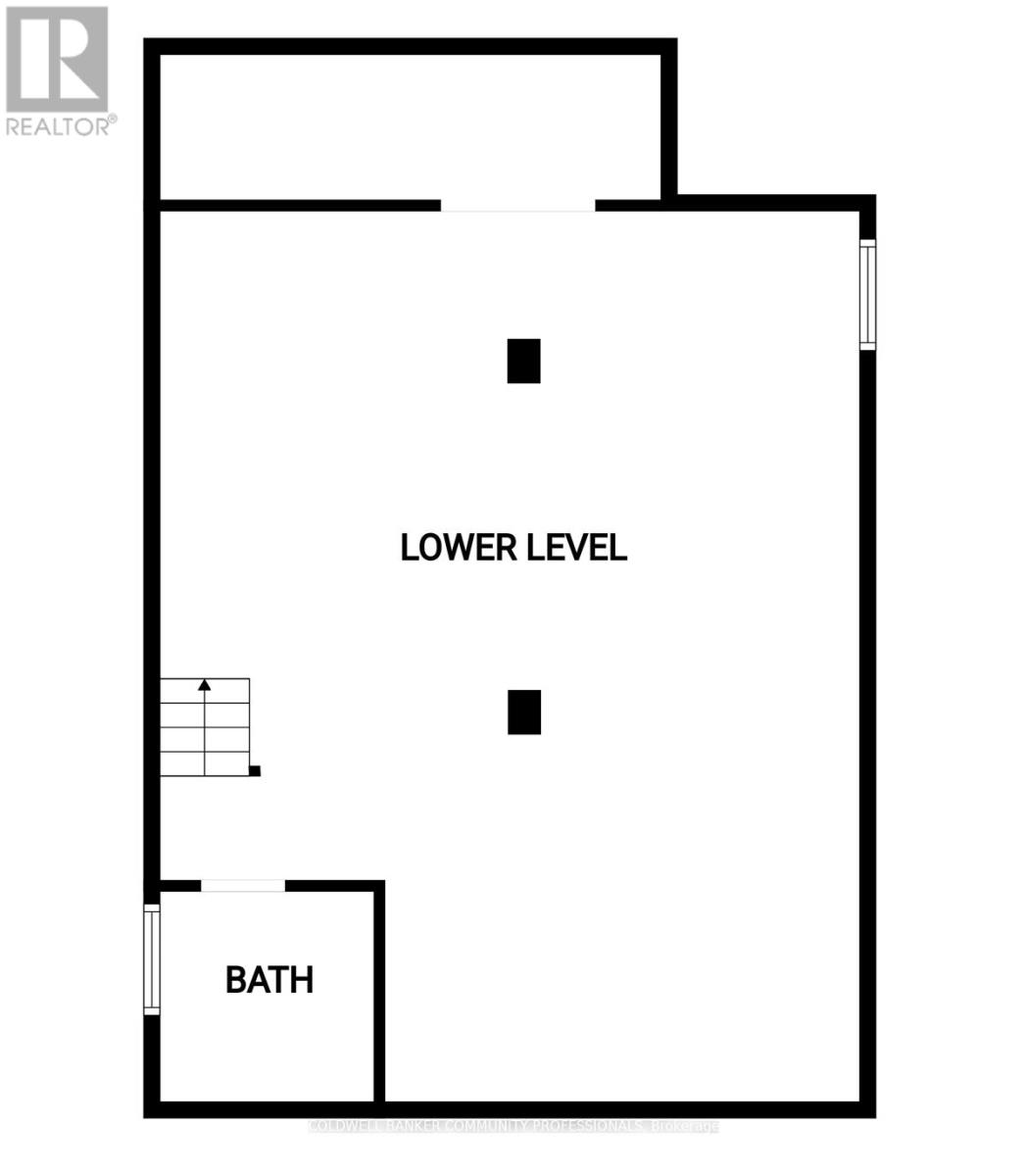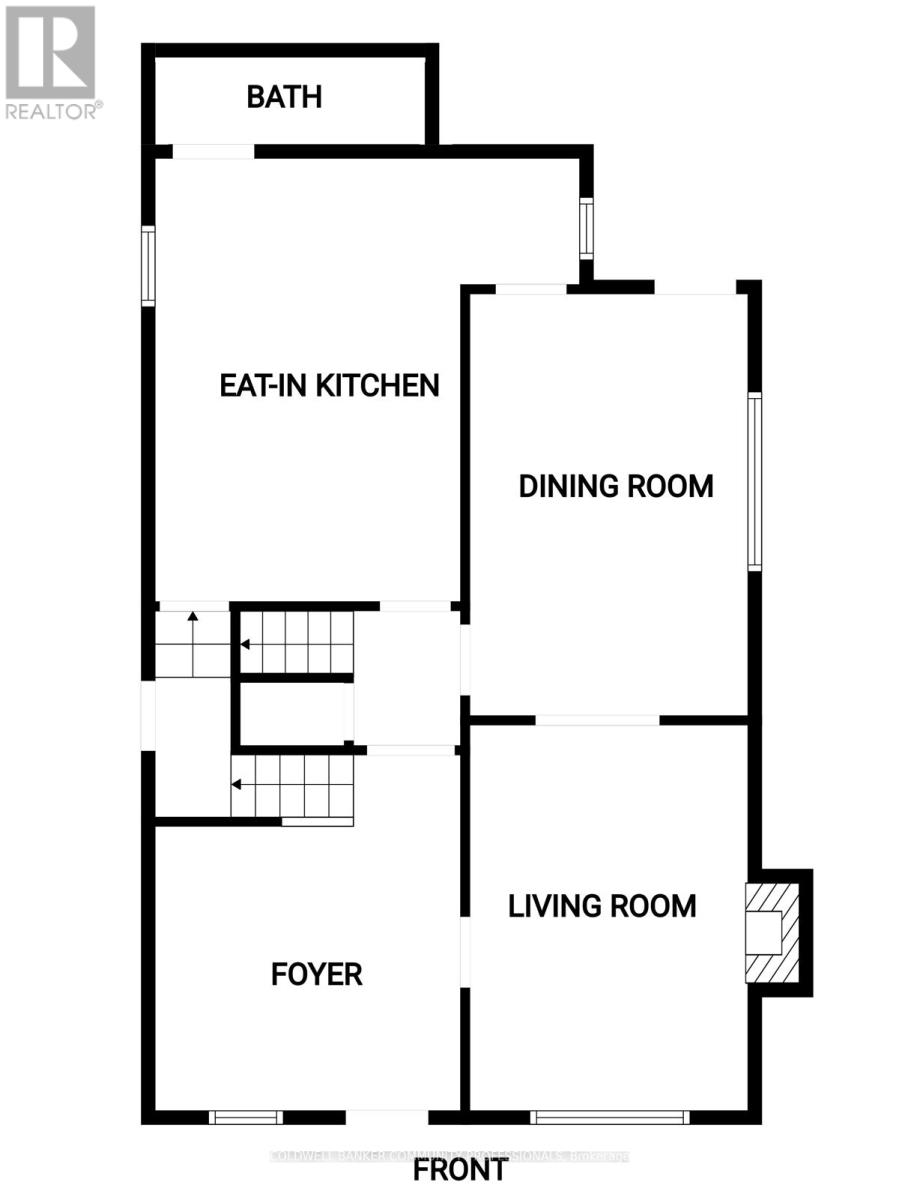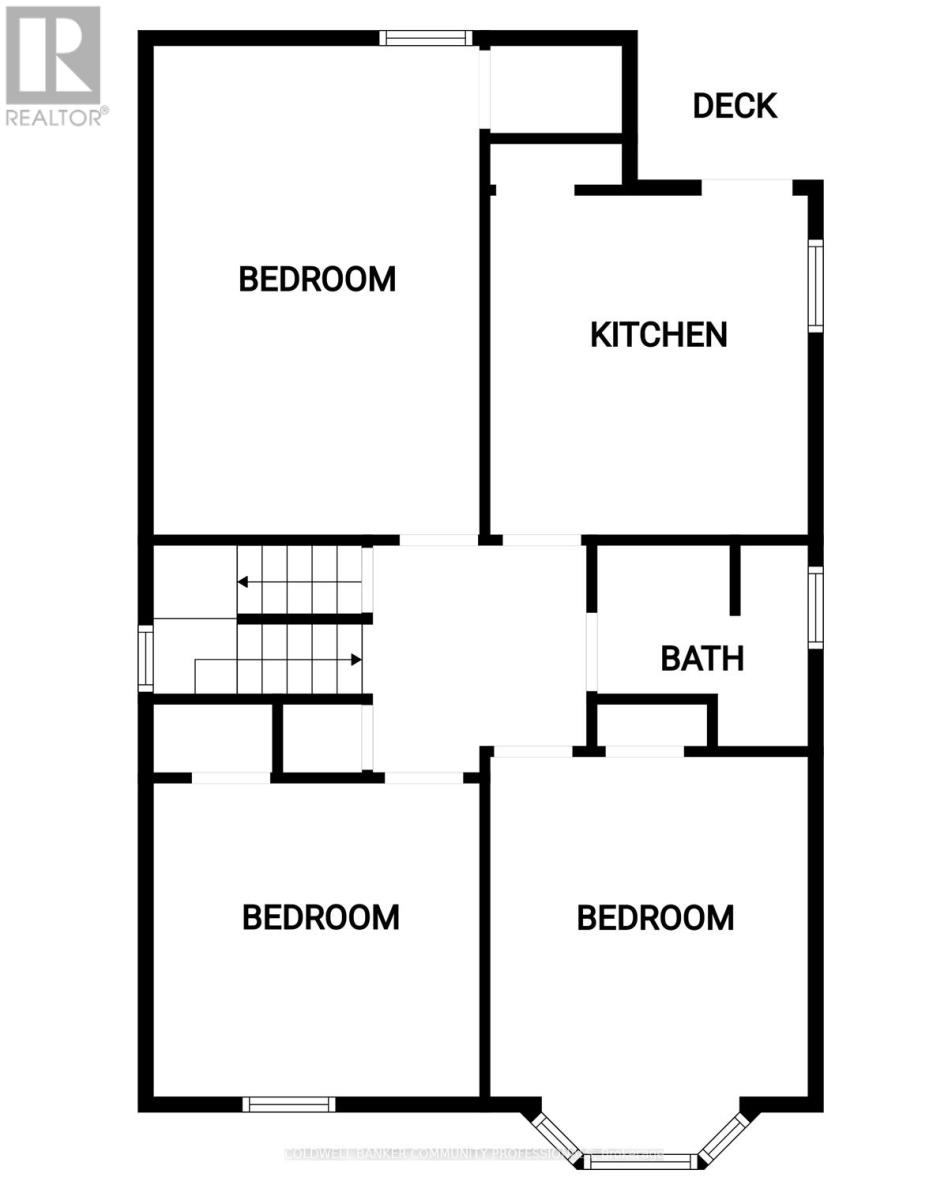14 Spruceside Avenue Hamilton, Ontario L8P 3Y3
$899,000
Estate Sale! TLC REQUIRED. Welcome to 14 Spruceside Avenue in the heart of Hamilton' s Kirkendall South a rare opportunity in one of the citys most sought-after locations! This property is currently set up as a duplex, but can easily be converted back to a single-family home. The home requires significant renovations, making it the perfect project for investors, contractors, or buyers looking to create their dream home. Located right beside a beautiful Mapleside park, just steps from Locke Street, top-rated schools, escarpments views, and quick highway access the location is unbeatable. Inside, the main floor offers a 1-bedroom layout with access to the back yard, the second floor features 3 spacious bedrooms and a 4-piece bath, and the attic level provides 2 additional large bedrooms with a 2-piece bath. The basement has a separate entrance, ideal for savvy investors considering a potential triplex conversion to maximize rental income. Additional features include: Large principal rooms with endless potential, Detached garage (requires rebuilding). On-site parking for 3 vehicles Property sold in as is, where is condition. Executors make no representations or warranties .Bring your vision and transform this property into a high-performing investment or a stunning family home! (id:61852)
Property Details
| MLS® Number | X12418555 |
| Property Type | Single Family |
| Neigbourhood | Kirkendall South |
| Community Name | Kirkendall |
| AmenitiesNearBy | Park, Public Transit, Schools |
| CommunityFeatures | School Bus |
| EquipmentType | Water Heater |
| Features | Flat Site |
| ParkingSpaceTotal | 4 |
| RentalEquipmentType | Water Heater |
| ViewType | City View |
Building
| BathroomTotal | 3 |
| BedroomsAboveGround | 6 |
| BedroomsTotal | 6 |
| Appliances | Water Meter, Two Stoves, Two Refrigerators |
| BasementFeatures | Separate Entrance |
| BasementType | Full |
| ConstructionStyleAttachment | Detached |
| CoolingType | None |
| ExteriorFinish | Brick |
| FoundationType | Unknown |
| HalfBathTotal | 1 |
| HeatingFuel | Natural Gas |
| HeatingType | Forced Air |
| StoriesTotal | 3 |
| SizeInterior | 2000 - 2500 Sqft |
| Type | House |
| UtilityWater | Municipal Water |
Parking
| Detached Garage | |
| Garage |
Land
| AccessType | Public Road |
| Acreage | No |
| LandAmenities | Park, Public Transit, Schools |
| Sewer | Sanitary Sewer |
| SizeIrregular | 40 X 77.2 Acre |
| SizeTotalText | 40 X 77.2 Acre|under 1/2 Acre |
| SoilType | Clay |
| ZoningDescription | R1 |
Rooms
| Level | Type | Length | Width | Dimensions |
|---|---|---|---|---|
| Second Level | Kitchen | 3.65 m | 3.35 m | 3.65 m x 3.35 m |
| Second Level | Bedroom | 3.65 m | 3.35 m | 3.65 m x 3.35 m |
| Second Level | Bedroom | 3.05 m | 3.13 m | 3.05 m x 3.13 m |
| Second Level | Bedroom | 3.1 m | 4.57 m | 3.1 m x 4.57 m |
| Second Level | Bathroom | 2.74 m | 2.74 m | 2.74 m x 2.74 m |
| Third Level | Bedroom | 4.87 m | 3.5 m | 4.87 m x 3.5 m |
| Third Level | Bedroom | 4.26 m | 3.5 m | 4.26 m x 3.5 m |
| Third Level | Bathroom | 1.06 m | 2.43 m | 1.06 m x 2.43 m |
| Main Level | Foyer | 3.05 m | 3.96 m | 3.05 m x 3.96 m |
| Main Level | Living Room | 3.41 m | 4.26 m | 3.41 m x 4.26 m |
| Main Level | Bedroom | 3.41 m | 4.87 m | 3.41 m x 4.87 m |
| Main Level | Kitchen | 5.18 m | 4.26 m | 5.18 m x 4.26 m |
| Main Level | Bathroom | 2.13 m | 3.05 m | 2.13 m x 3.05 m |
Utilities
| Cable | Available |
| Electricity | Installed |
| Sewer | Installed |
https://www.realtor.ca/real-estate/28895308/14-spruceside-avenue-hamilton-kirkendall-kirkendall
Interested?
Contact us for more information
Nigel Garcia
Salesperson
318 Dundurn St South #1b
Hamilton, Ontario L8P 4L6
