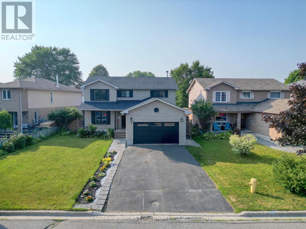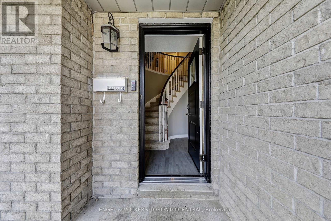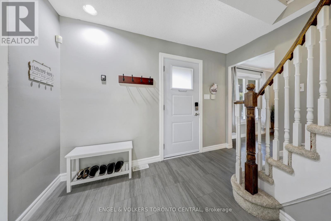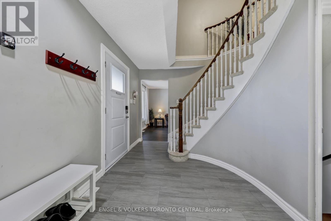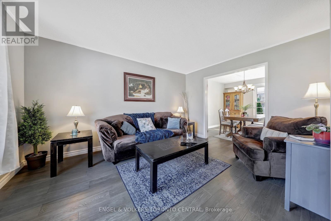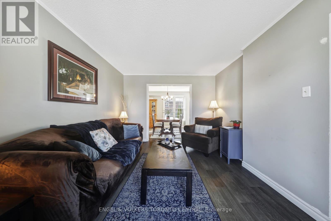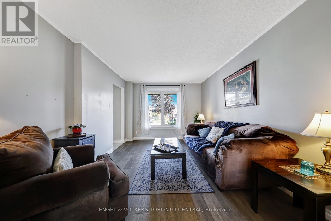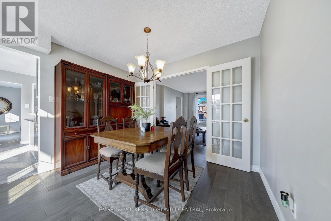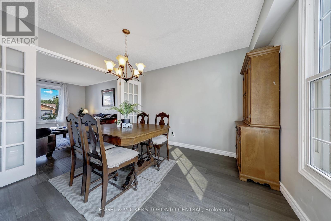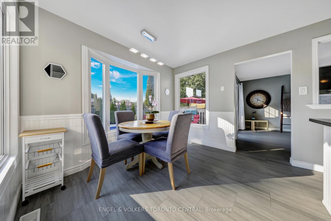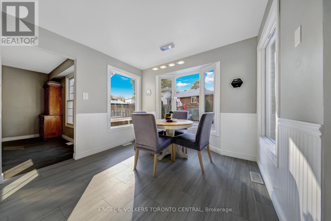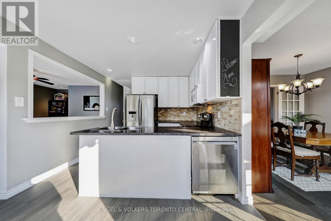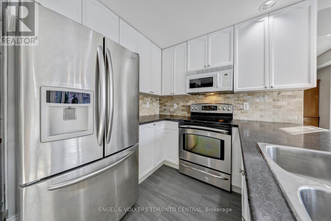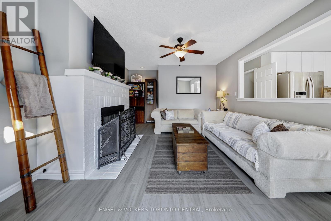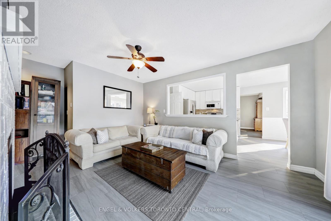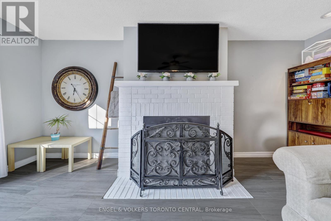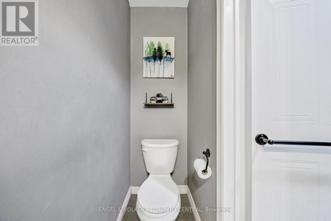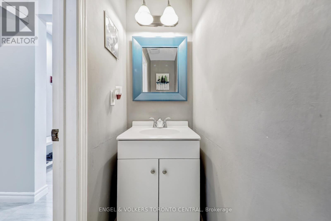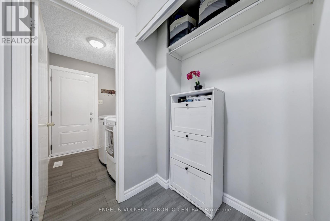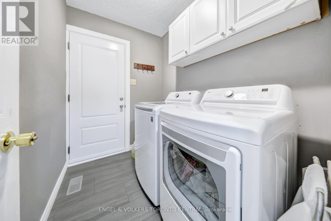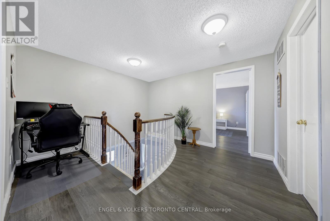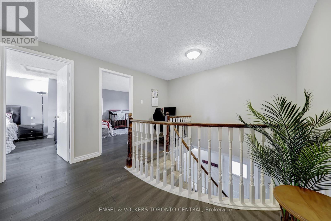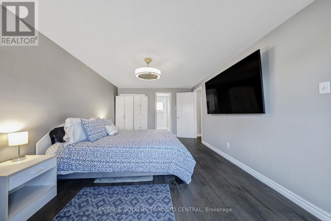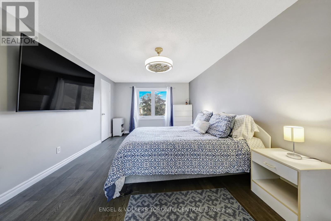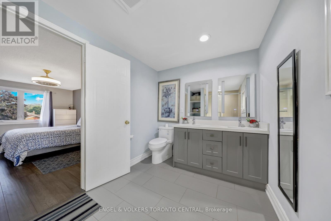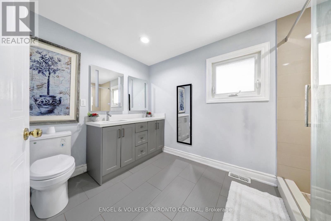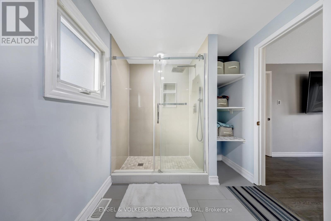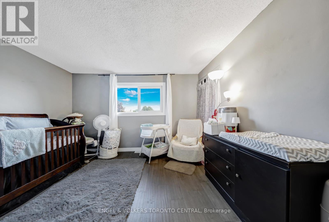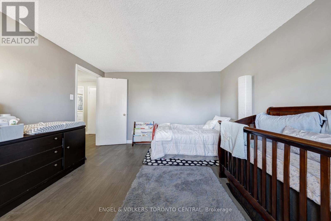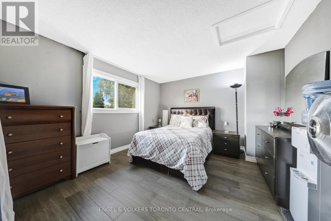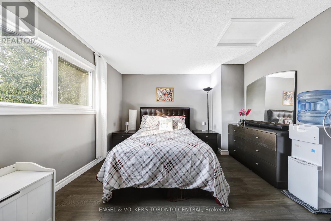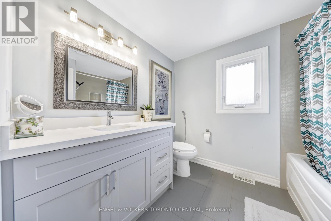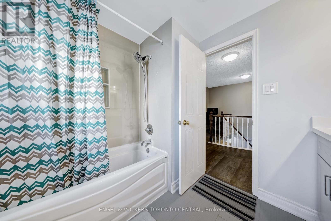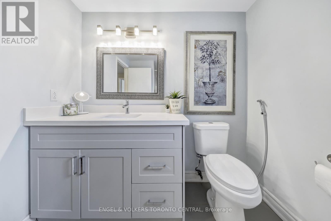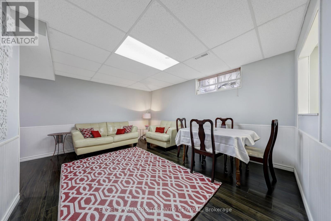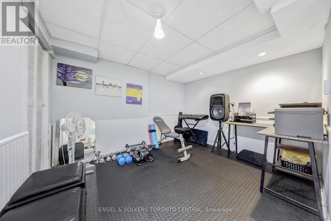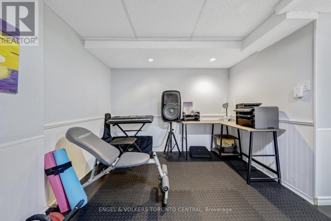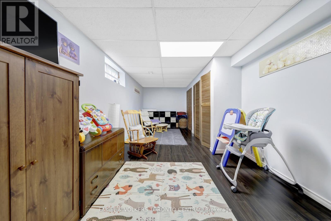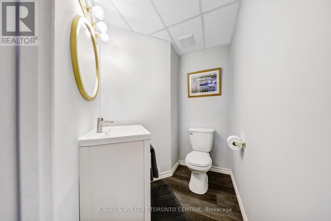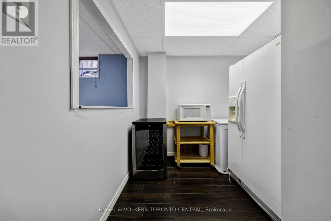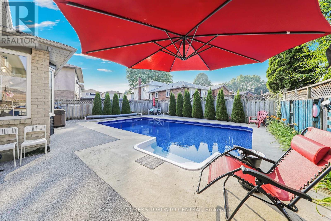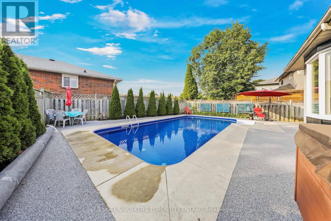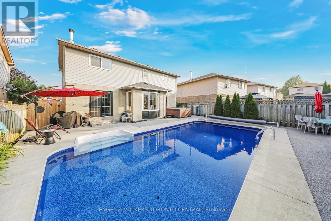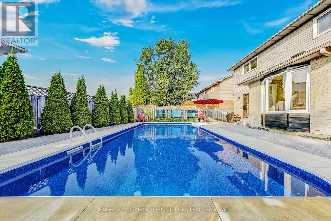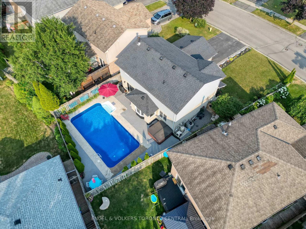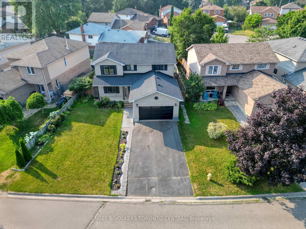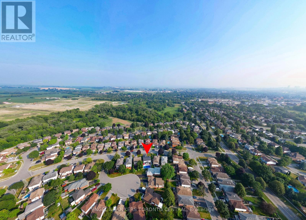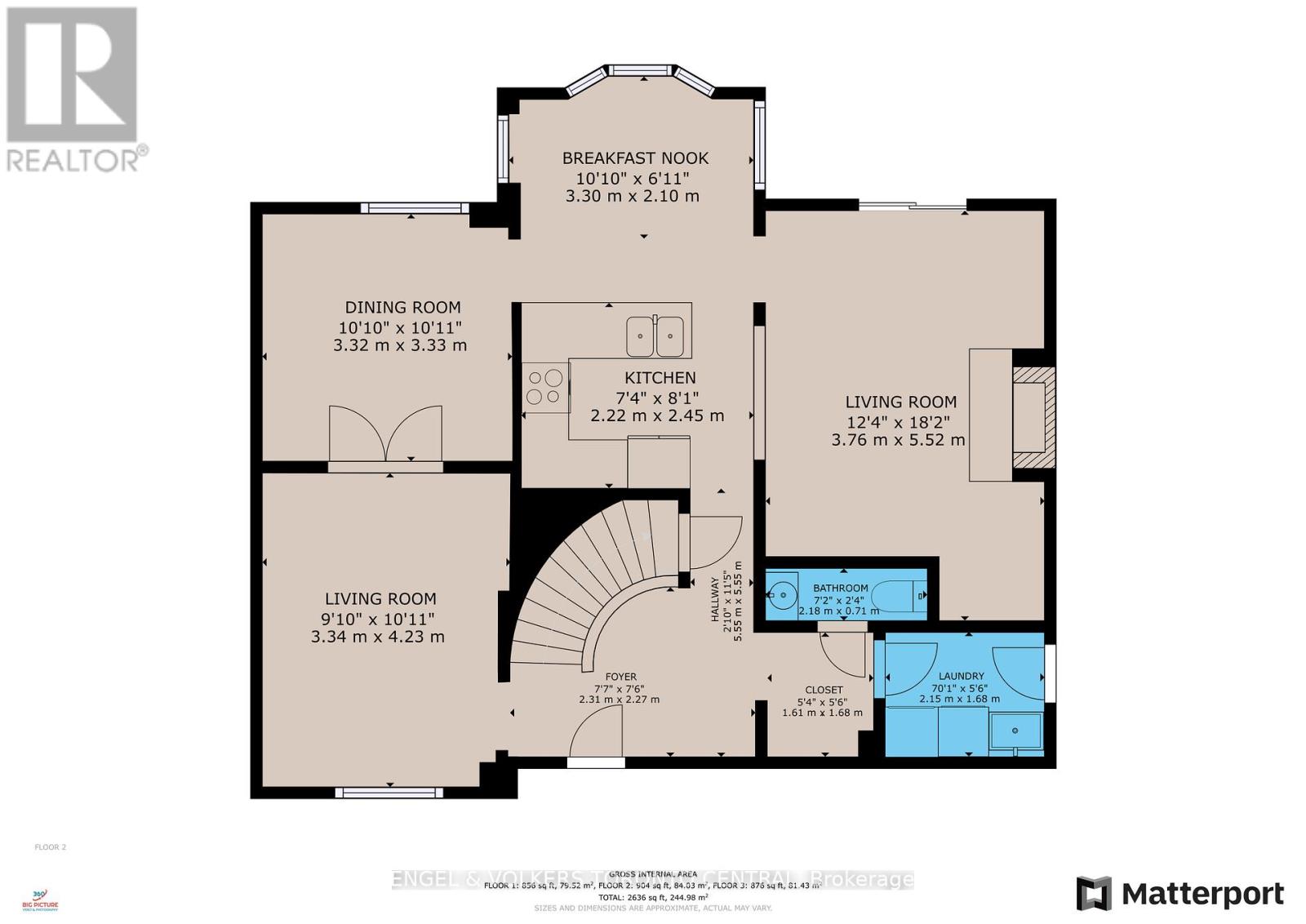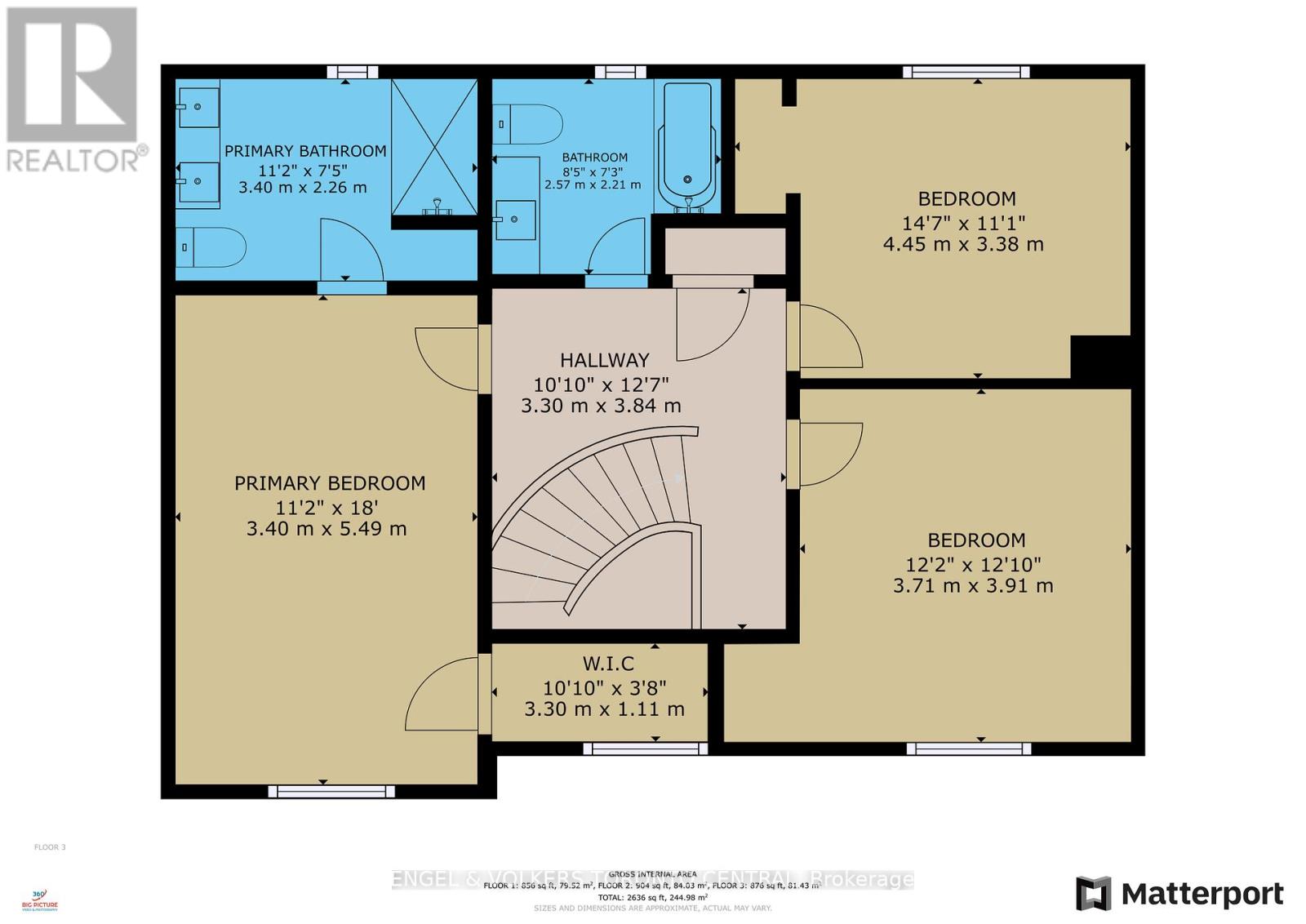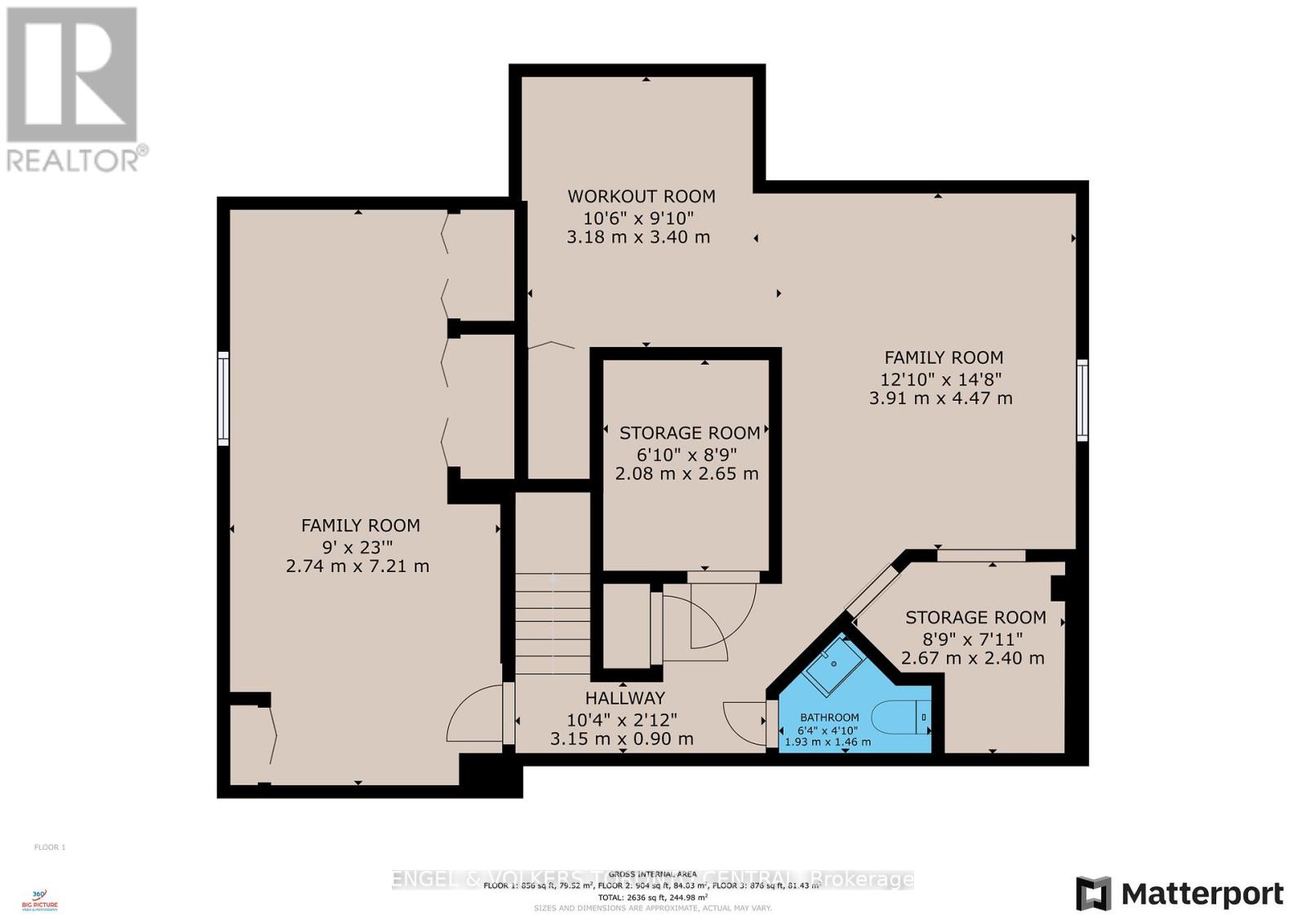14 Soper Creek Drive Clarington, Ontario L1C 4G1
$849,000
Discover the exceptional value and charm of this well-cared-for home, perfectly situated on a beautiful private lot. At approximately 2,600 sq. ft., this spacious property is designed for both entertaining and everyday comfort. The main floor revolves around the centrally positioned kitchen, the true heart of the home, which flows seamlessly into the sunny breakfast area, the formal Dining Room, and the inviting Family Room all enjoying beautiful natural light and views. After a refreshing swim in your heated, salt-water inground pool or a soak in the hot tub, the main-floor laundry/mudroom is perfectly positioned near the 2-piece powder room for convenience. For cool evenings, the wood-burning fireplace provides warmth, literally and figuratively. Upstairs, you'll find 3 generous bedrooms, including the Primary Bedroom, a true private retreat complete with a deep walk-in closet and a remodelled modern ensuite bathroom. Plus, a second-floor nook offers the perfect dedicated space for a home office. With a fully finished basement, a full-sized double garage, and parking for 6 cars, this carpet-free home is easy to maintain and ready for you to move in. Why wait to step into homeownership? This one is available now! (id:61852)
Property Details
| MLS® Number | E12331123 |
| Property Type | Single Family |
| Community Name | Bowmanville |
| AmenitiesNearBy | Park |
| EquipmentType | Water Heater |
| Features | Lighting, Carpet Free |
| ParkingSpaceTotal | 6 |
| PoolFeatures | Salt Water Pool |
| PoolType | Inground Pool |
| RentalEquipmentType | Water Heater |
| Structure | Porch |
Building
| BathroomTotal | 4 |
| BedroomsAboveGround | 3 |
| BedroomsBelowGround | 1 |
| BedroomsTotal | 4 |
| Age | 31 To 50 Years |
| Amenities | Fireplace(s) |
| Appliances | Hot Tub, Garage Door Opener Remote(s), All, Dishwasher, Dryer, Water Heater, Microwave, Stove, Washer, Window Coverings, Two Refrigerators |
| BasementDevelopment | Finished |
| BasementType | Full (finished) |
| ConstructionStyleAttachment | Detached |
| CoolingType | Central Air Conditioning |
| ExteriorFinish | Brick |
| FireplacePresent | Yes |
| FireplaceTotal | 1 |
| FoundationType | Poured Concrete |
| HalfBathTotal | 2 |
| HeatingFuel | Natural Gas |
| HeatingType | Forced Air |
| StoriesTotal | 2 |
| SizeInterior | 1500 - 2000 Sqft |
| Type | House |
| UtilityWater | Municipal Water |
Parking
| Attached Garage | |
| Garage |
Land
| Acreage | No |
| FenceType | Fenced Yard |
| LandAmenities | Park |
| Sewer | Sanitary Sewer |
| SizeDepth | 100 Ft ,2 In |
| SizeFrontage | 60 Ft ,6 In |
| SizeIrregular | 60.5 X 100.2 Ft ; 100.16' X 40.61' X 104.47' X 60.49' |
| SizeTotalText | 60.5 X 100.2 Ft ; 100.16' X 40.61' X 104.47' X 60.49'|under 1/2 Acre |
| ZoningDescription | R2 - Residential |
Rooms
| Level | Type | Length | Width | Dimensions |
|---|---|---|---|---|
| Second Level | Primary Bedroom | 5.49 m | 3.4 m | 5.49 m x 3.4 m |
| Second Level | Bedroom 2 | 4.45 m | 3.38 m | 4.45 m x 3.38 m |
| Second Level | Bedroom 3 | 3.91 m | 3.71 m | 3.91 m x 3.71 m |
| Basement | Exercise Room | 3.4 m | 3.18 m | 3.4 m x 3.18 m |
| Basement | Family Room | 4.47 m | 3.91 m | 4.47 m x 3.91 m |
| Basement | Pantry | 2.67 m | 2.4 m | 2.67 m x 2.4 m |
| Basement | Utility Room | 2.65 m | 2.08 m | 2.65 m x 2.08 m |
| Basement | Bedroom 4 | 7.21 m | 2.74 m | 7.21 m x 2.74 m |
| Ground Level | Living Room | 4.23 m | 3.34 m | 4.23 m x 3.34 m |
| Ground Level | Dining Room | 3.33 m | 3.32 m | 3.33 m x 3.32 m |
| Ground Level | Kitchen | 2.45 m | 2.22 m | 2.45 m x 2.22 m |
| Ground Level | Eating Area | 3.3 m | 2.1 m | 3.3 m x 2.1 m |
| Ground Level | Family Room | 5.52 m | 3.76 m | 5.52 m x 3.76 m |
| Ground Level | Laundry Room | 2.15 m | 1.68 m | 2.15 m x 1.68 m |
https://www.realtor.ca/real-estate/28704695/14-soper-creek-drive-clarington-bowmanville-bowmanville
Interested?
Contact us for more information
Jacqueline Tai
Broker
85 The Donway W #t001
Toronto, Ontario M3C 0L9
