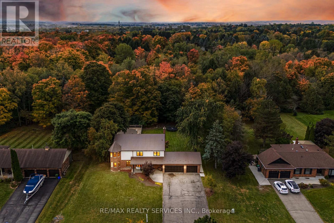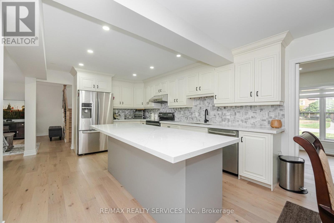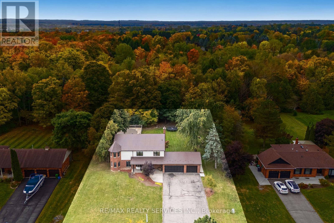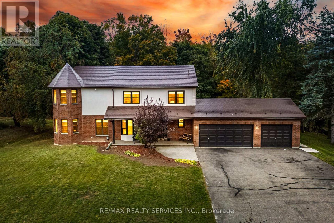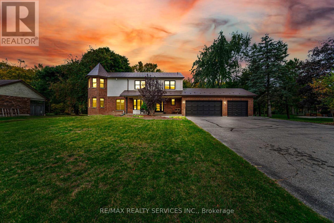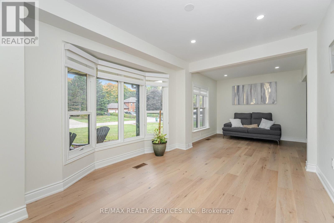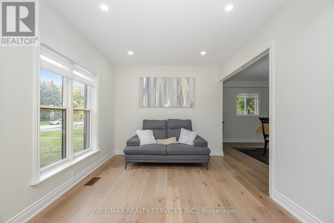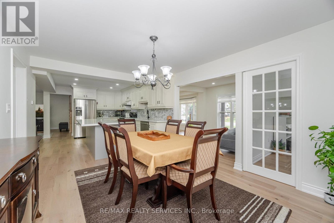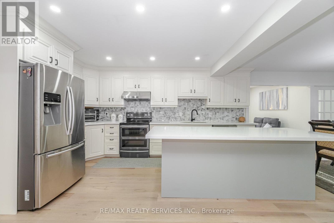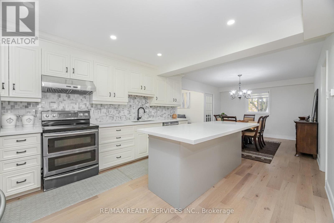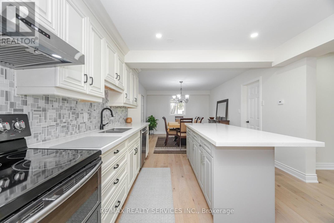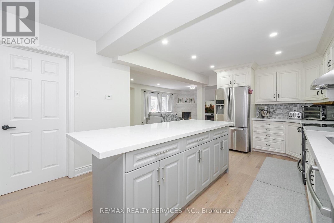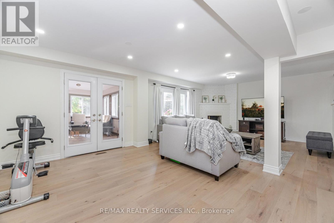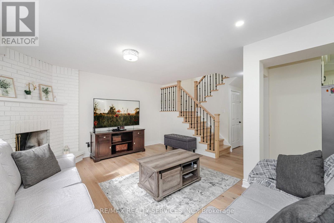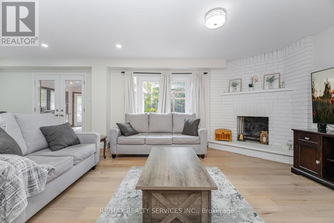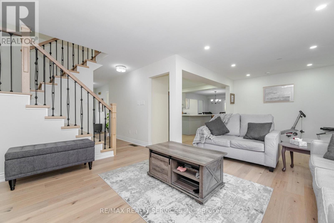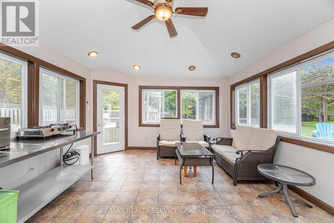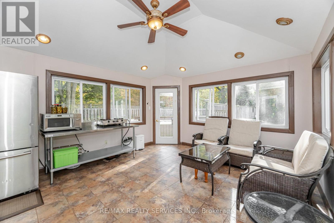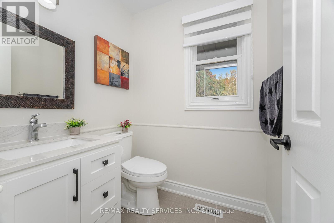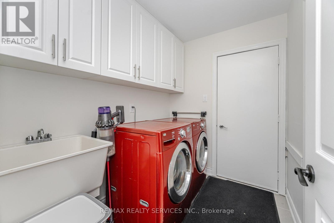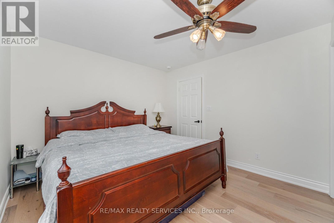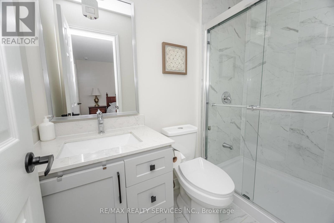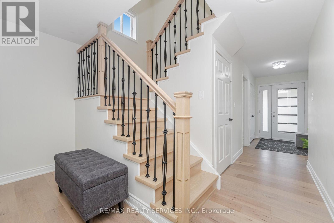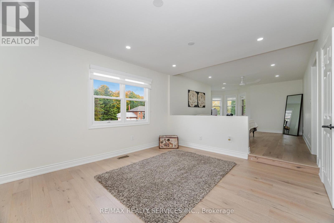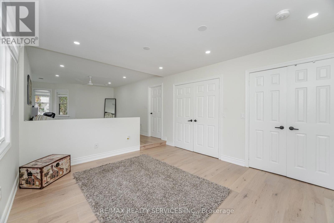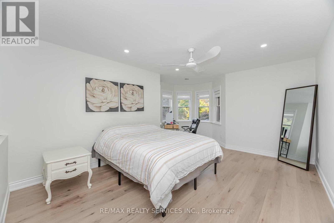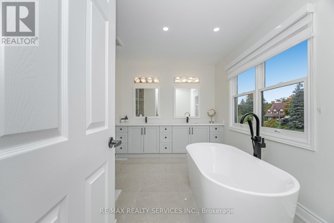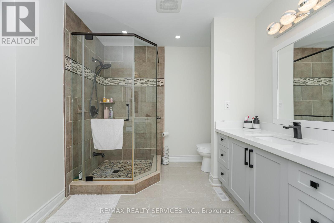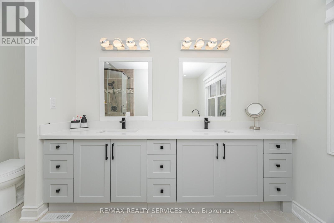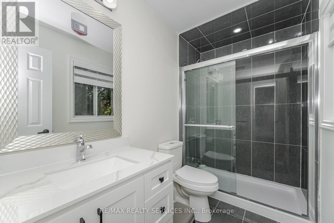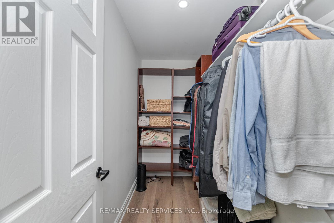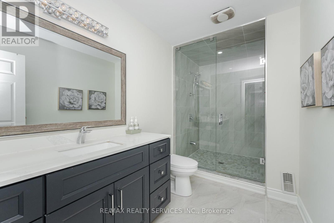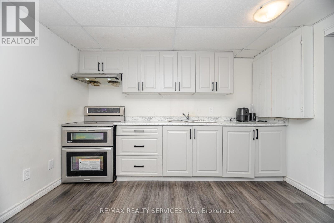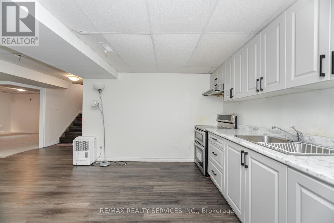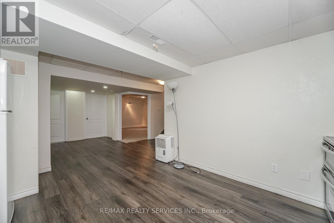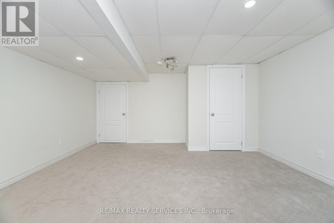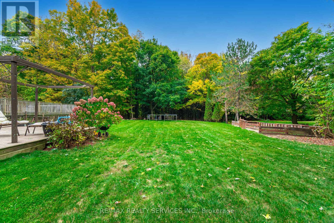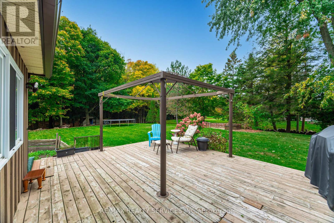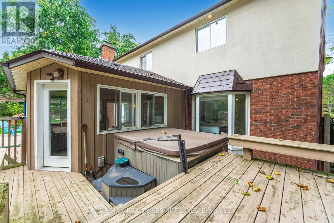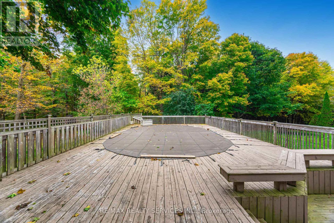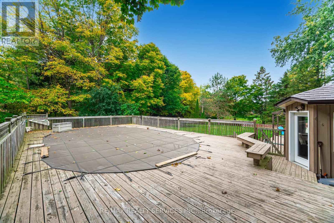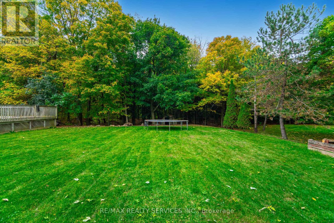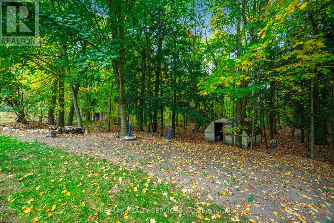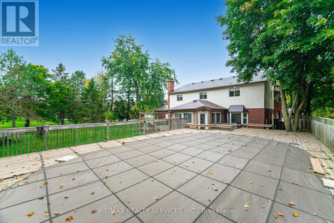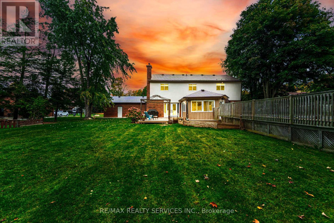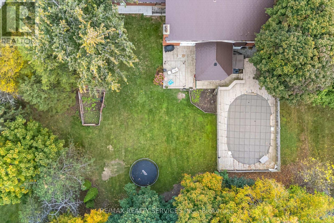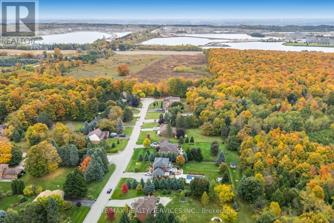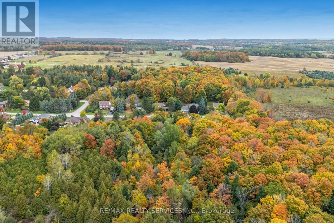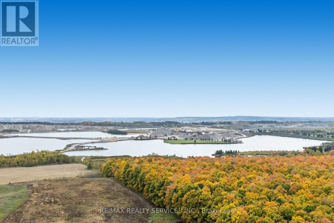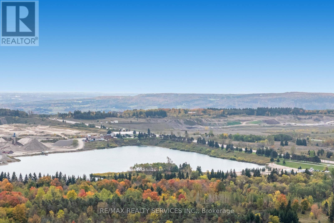14 Snowberry Court Caledon, Ontario L7K 0B5
$1,499,900
Live in Nature's Beauty on a Quiet Court in Caledon! Beautifully renovated 5-bedroom home with a 2-bedroom finished basement, located just minutes from Hwy 410 (main intersection: Hwy 10 & Charleston Rd). This home sits on a huge ravine lot, offering privacy and stunning natural views. Features include a custom kitchen with quartz countertops, hardwood floors on the main and second levels, and a hardwood staircase with iron pickets. Freshly painted throughout with brick and stone elevation and parking for up to 8 cars. A perfect blend of luxury, space, and tranquility in one of Caledon's most desirable locations! (id:61852)
Property Details
| MLS® Number | W12462982 |
| Property Type | Single Family |
| Neigbourhood | Caledon Village |
| Community Name | Caledon Village |
| EquipmentType | Water Heater |
| ParkingSpaceTotal | 9 |
| RentalEquipmentType | Water Heater |
Building
| BathroomTotal | 6 |
| BedroomsAboveGround | 4 |
| BedroomsBelowGround | 2 |
| BedroomsTotal | 6 |
| Appliances | Dishwasher, Dryer, Stove, Washer, Refrigerator |
| BasementDevelopment | Finished |
| BasementFeatures | Separate Entrance |
| BasementType | N/a, N/a (finished) |
| ConstructionStyleAttachment | Detached |
| CoolingType | Central Air Conditioning |
| ExteriorFinish | Brick, Stucco |
| FireplacePresent | Yes |
| FlooringType | Hardwood, Carpeted |
| HalfBathTotal | 1 |
| HeatingFuel | Natural Gas |
| HeatingType | Forced Air |
| StoriesTotal | 2 |
| SizeInterior | 1500 - 2000 Sqft |
| Type | House |
| UtilityWater | Municipal Water |
Parking
| Attached Garage | |
| Garage |
Land
| Acreage | No |
| Sewer | Sanitary Sewer |
| SizeDepth | 273 Ft ,3 In |
| SizeFrontage | 115 Ft ,10 In |
| SizeIrregular | 115.9 X 273.3 Ft |
| SizeTotalText | 115.9 X 273.3 Ft |
Rooms
| Level | Type | Length | Width | Dimensions |
|---|---|---|---|---|
| Second Level | Primary Bedroom | Measurements not available | ||
| Second Level | Bedroom 2 | Measurements not available | ||
| Second Level | Bedroom 3 | Measurements not available | ||
| Second Level | Bedroom 4 | Measurements not available | ||
| Basement | Bedroom | Measurements not available | ||
| Basement | Bedroom | Measurements not available | ||
| Basement | Recreational, Games Room | Measurements not available | ||
| Basement | Office | Measurements not available | ||
| Main Level | Living Room | Measurements not available | ||
| Main Level | Dining Room | Measurements not available | ||
| Main Level | Kitchen | Measurements not available | ||
| Main Level | Bedroom 5 | Measurements not available |
Interested?
Contact us for more information
Ranjit Nijjar
Broker
295 Queen Street East
Brampton, Ontario L6W 3R1
Sony Singh
Salesperson
295 Queen Street East
Brampton, Ontario L6W 3R1
