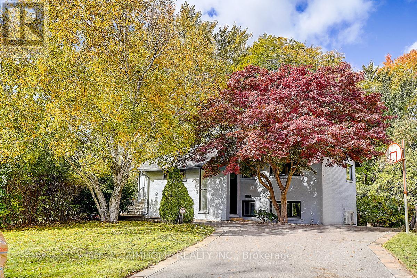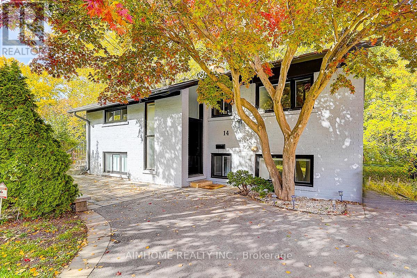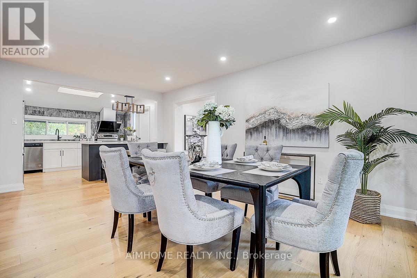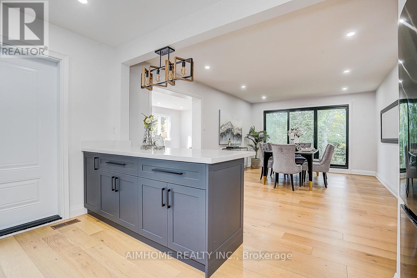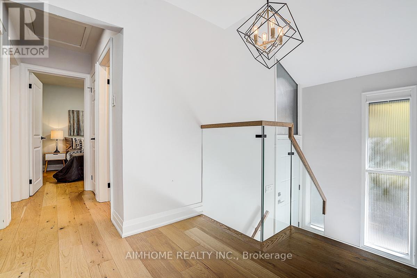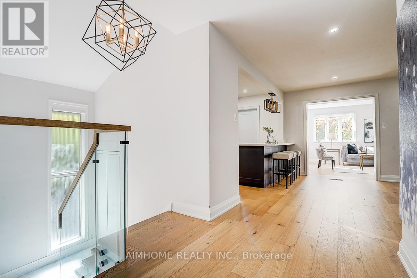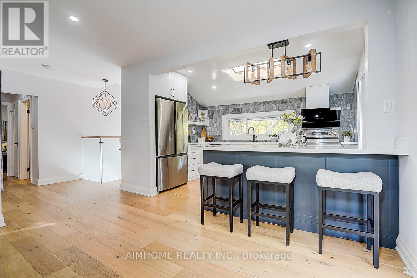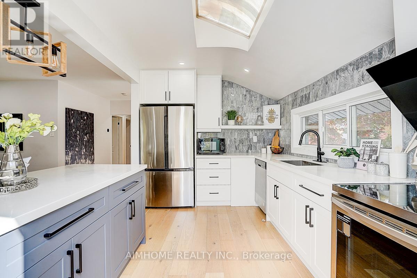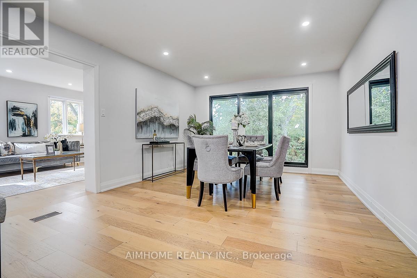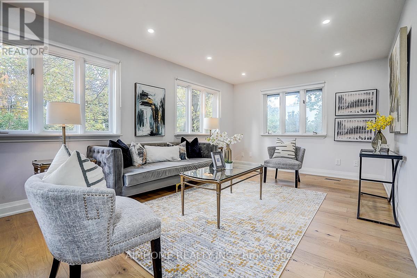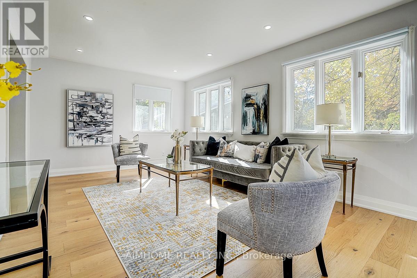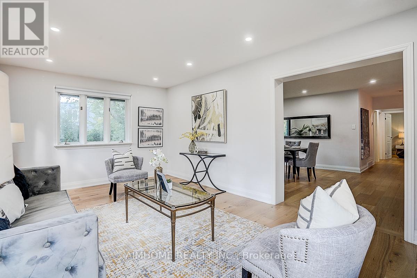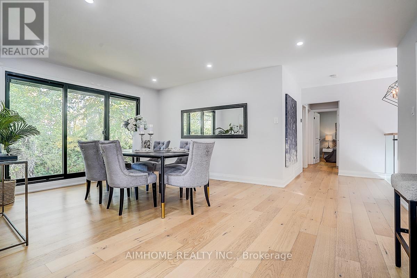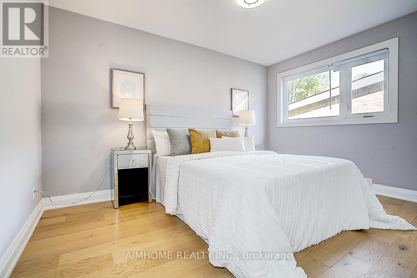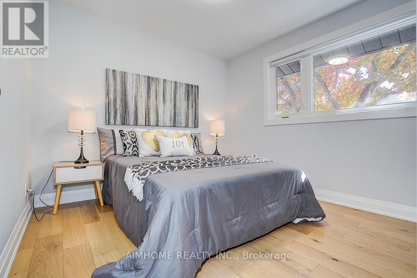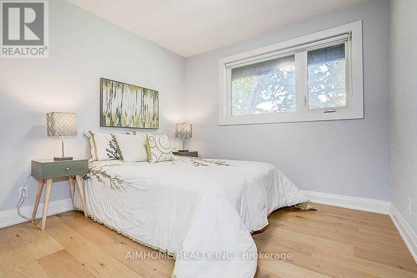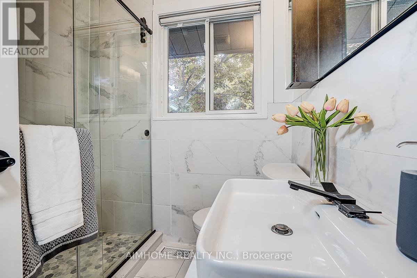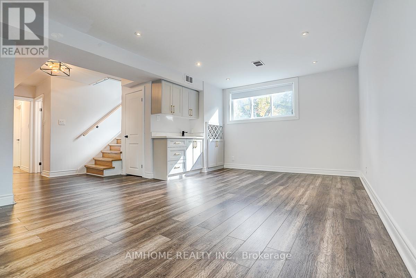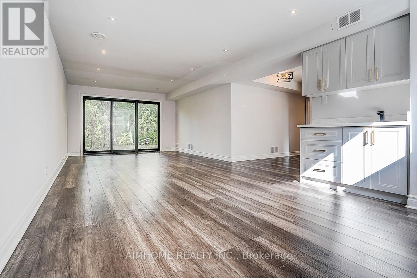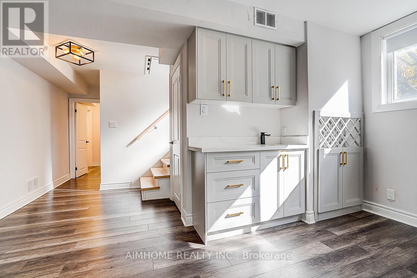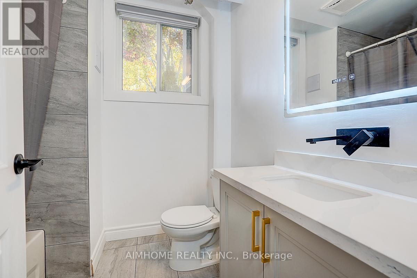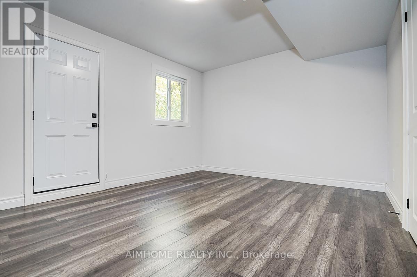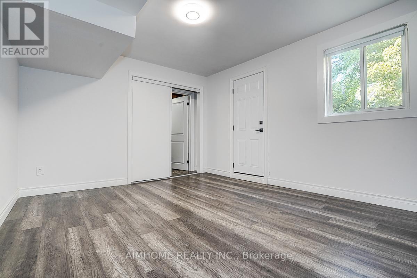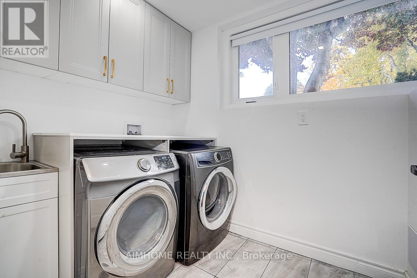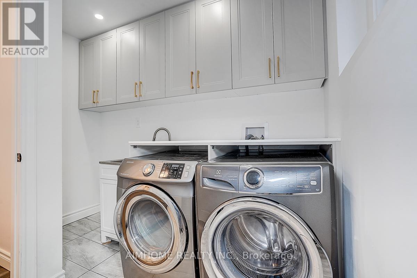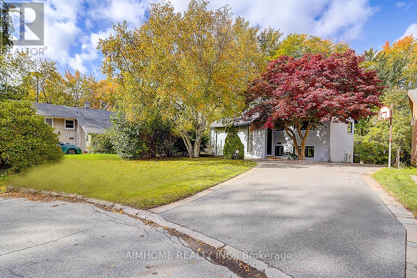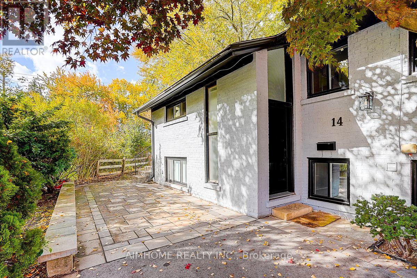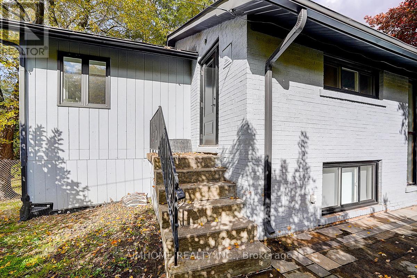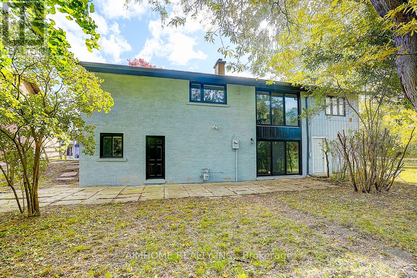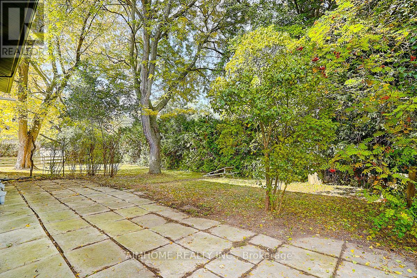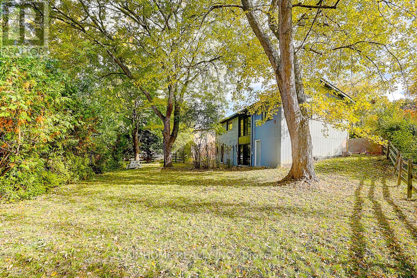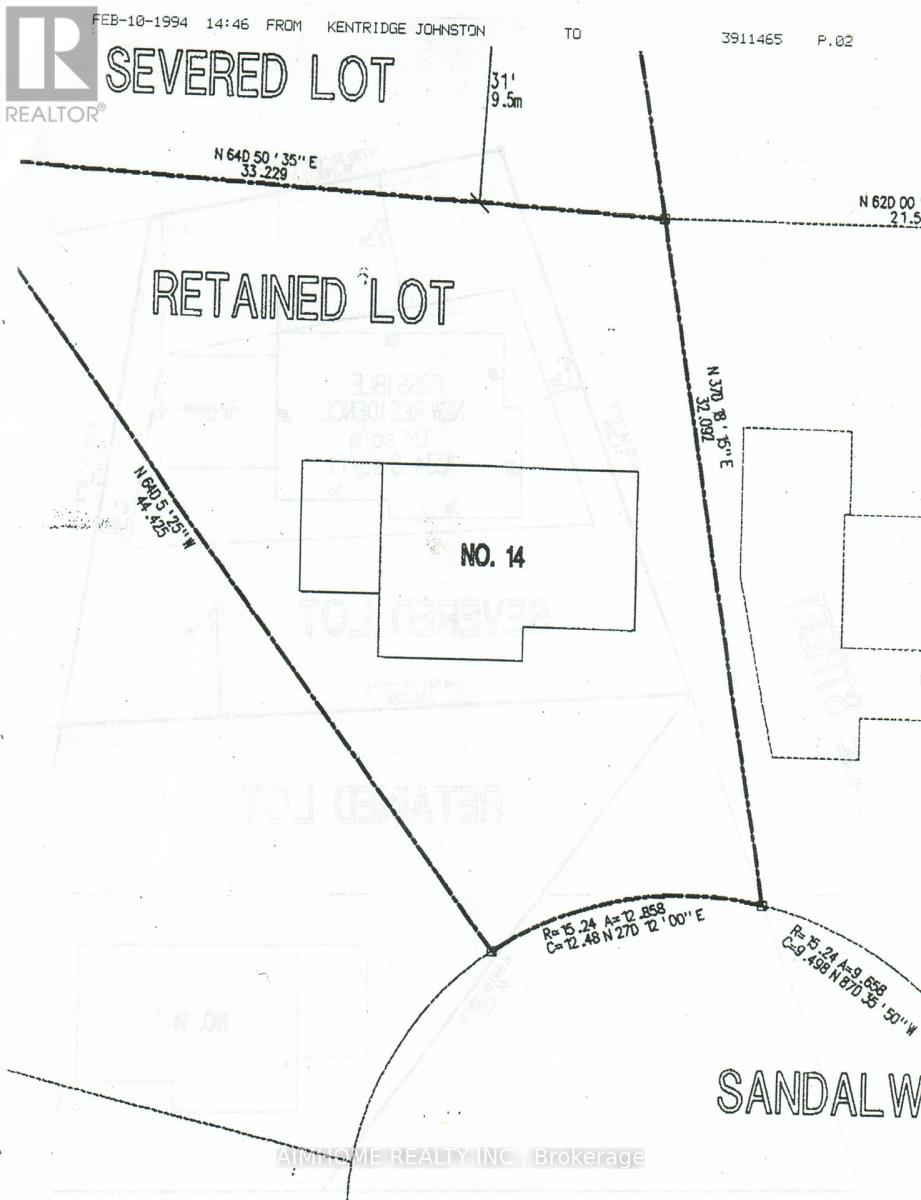14 Sandalwood Place Toronto, Ontario M3B 1L6
$1,798,000
Nestled on a quiet cul-de-sac in prestigious Banbury-Don Mills, this cozy fresh home features a huge private pie lot 8224 Sqft, WALK-OUT Basement, Ground level Office with Separate Entrance. 2022 new roof, windows, doors, hardwood floors, laundry room and 2024 heat pump & furnace. Located in the best school district - Rippleton PS, St. Andrews JHS, York Mills CI, plus top private schools. Walk to Bond Park, trails, Edward's Gardens, Longo's Plaza, and enjoy easy access to public transit, highways, and only 15 mins to downtown. Perfect for family living, rental cash flow, and future upgrades. (id:61852)
Property Details
| MLS® Number | C12482744 |
| Property Type | Single Family |
| Neigbourhood | North York |
| Community Name | Banbury-Don Mills |
| AmenitiesNearBy | Park, Public Transit, Schools |
| EquipmentType | Water Heater |
| Features | Cul-de-sac, Carpet Free |
| ParkingSpaceTotal | 5 |
| RentalEquipmentType | Water Heater |
Building
| BathroomTotal | 2 |
| BedroomsAboveGround | 3 |
| BedroomsBelowGround | 1 |
| BedroomsTotal | 4 |
| Appliances | Window Coverings |
| ArchitecturalStyle | Raised Bungalow |
| BasementDevelopment | Finished |
| BasementFeatures | Walk Out, Separate Entrance, Apartment In Basement |
| BasementType | N/a (finished), N/a, N/a |
| ConstructionStyleAttachment | Detached |
| CoolingType | Central Air Conditioning |
| ExteriorFinish | Brick |
| FlooringType | Hardwood, Tile |
| FoundationType | Concrete |
| HeatingFuel | Electric, Natural Gas |
| HeatingType | Forced Air, Heat Pump, Not Known |
| StoriesTotal | 1 |
| SizeInterior | 1500 - 2000 Sqft |
| Type | House |
| UtilityWater | Municipal Water |
Parking
| No Garage |
Land
| Acreage | No |
| LandAmenities | Park, Public Transit, Schools |
| Sewer | Sanitary Sewer |
| SizeDepth | 105 Ft |
| SizeFrontage | 42 Ft |
| SizeIrregular | 42 X 105 Ft ; Irreg 8824 Sqf, W 145.75 Feet, R109 Feet |
| SizeTotalText | 42 X 105 Ft ; Irreg 8824 Sqf, W 145.75 Feet, R109 Feet |
Rooms
| Level | Type | Length | Width | Dimensions |
|---|---|---|---|---|
| Lower Level | Family Room | 3.81 m | 8.15 m | 3.81 m x 8.15 m |
| Lower Level | Office | 3.4 m | 4.1 m | 3.4 m x 4.1 m |
| Lower Level | Laundry Room | 2.8 m | 2.4 m | 2.8 m x 2.4 m |
| Main Level | Primary Bedroom | 3.54 m | 3.97 m | 3.54 m x 3.97 m |
| Main Level | Bedroom 2 | 2.91 m | 3.06 m | 2.91 m x 3.06 m |
| Main Level | Bedroom 3 | 3.04 m | 3.52 m | 3.04 m x 3.52 m |
| Main Level | Kitchen | 2.95 m | 3.95 m | 2.95 m x 3.95 m |
| Main Level | Dining Room | 5.35 m | 3.95 m | 5.35 m x 3.95 m |
| Main Level | Living Room | 3.5 m | 6.5 m | 3.5 m x 6.5 m |
Utilities
| Electricity | Installed |
| Sewer | Installed |
Interested?
Contact us for more information
Hao Zhang
Salesperson
2175 Sheppard Ave E. Suite 106
Toronto, Ontario M2J 1W8
