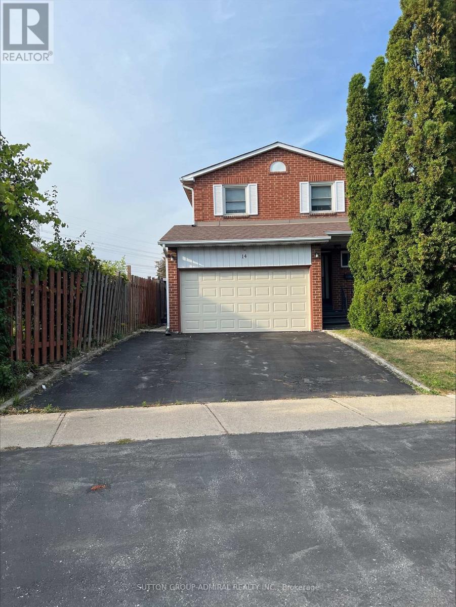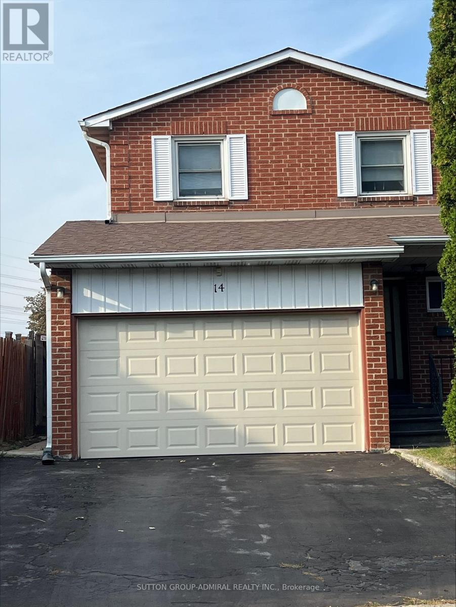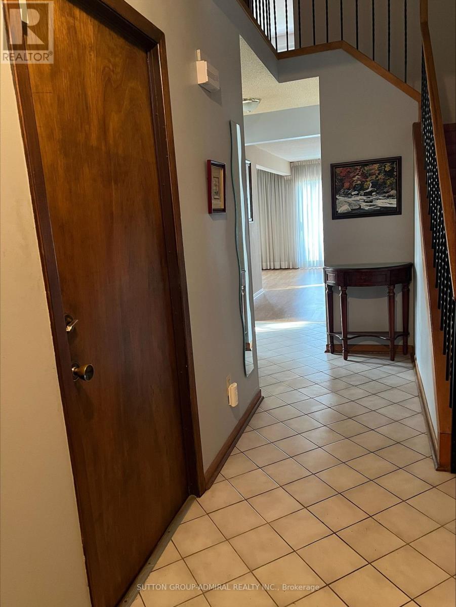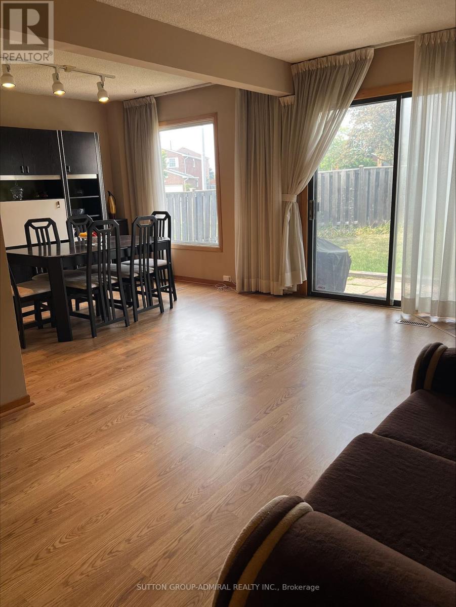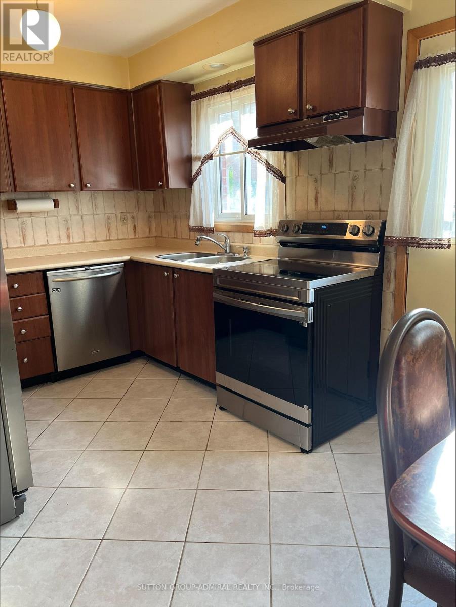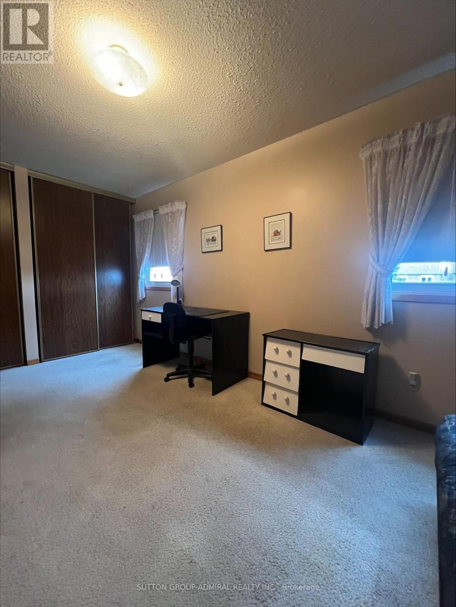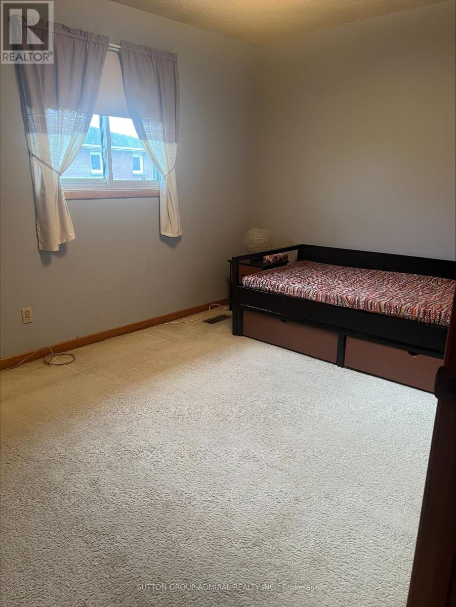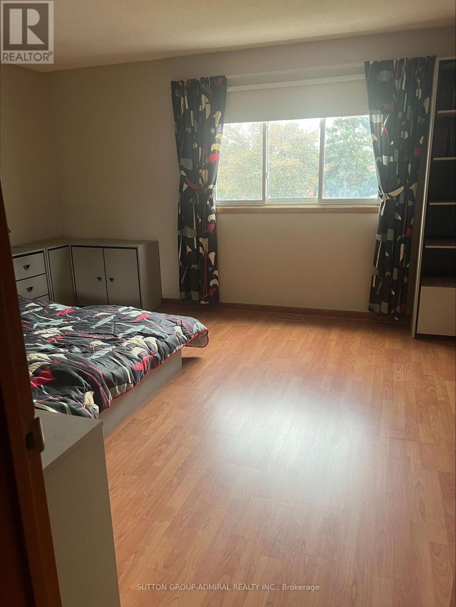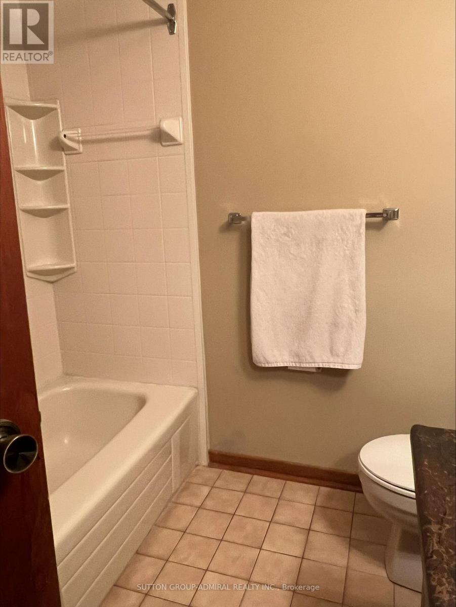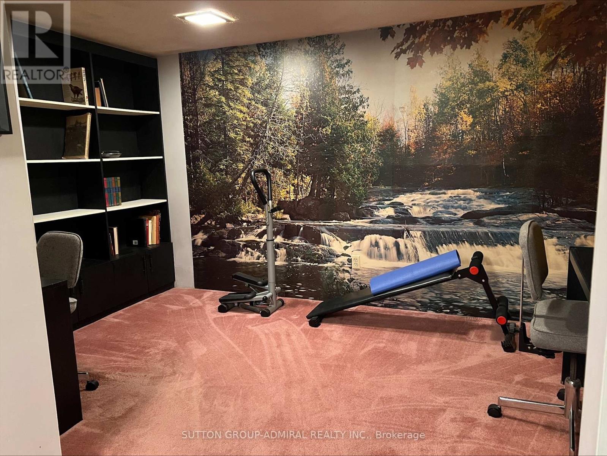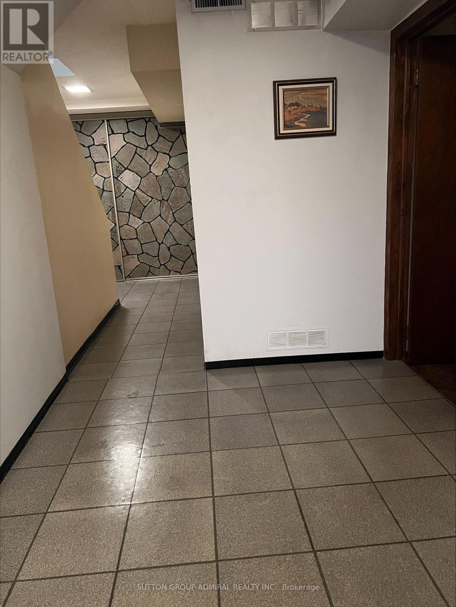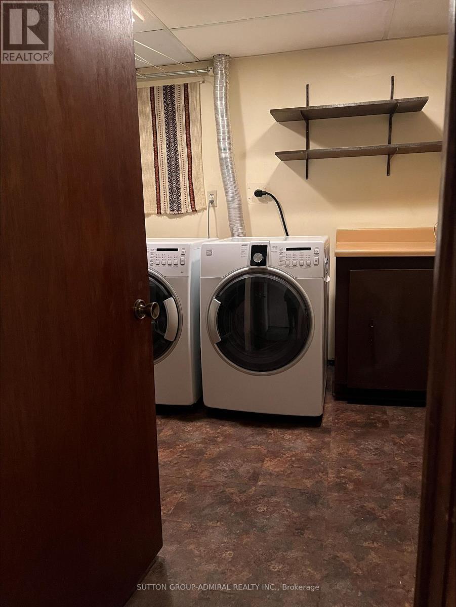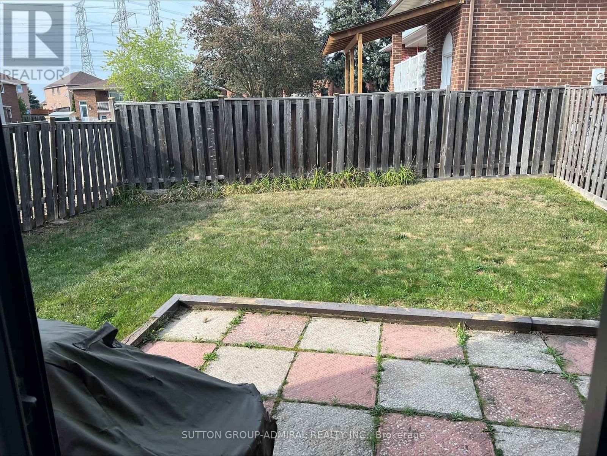14 Prairie Dunes Place Vaughan, Ontario L4K 2E4
3 Bedroom
4 Bathroom
1500 - 2000 sqft
Central Air Conditioning
Forced Air
$930,000
This three bedroom house is steps away from two elementary schools, parks and transit. Close to a secondary school, community center, library and shops. This house would be ideal for a family. This well laid out home has lots of extra features including built-ins and a nice quiet private yard. (id:61852)
Property Details
| MLS® Number | N12443111 |
| Property Type | Single Family |
| Community Name | Glen Shields |
| AmenitiesNearBy | Park, Place Of Worship, Public Transit, Schools |
| CommunityFeatures | Community Centre |
| EquipmentType | Water Heater |
| ParkingSpaceTotal | 3 |
| RentalEquipmentType | Water Heater |
Building
| BathroomTotal | 4 |
| BedroomsAboveGround | 3 |
| BedroomsTotal | 3 |
| Appliances | Dishwasher, Dryer, Freezer, Stove, Washer, Window Coverings, Refrigerator |
| BasementDevelopment | Finished |
| BasementType | N/a (finished) |
| ConstructionStyleAttachment | Link |
| CoolingType | Central Air Conditioning |
| ExteriorFinish | Brick |
| FlooringType | Tile |
| FoundationType | Concrete |
| HalfBathTotal | 3 |
| HeatingFuel | Natural Gas |
| HeatingType | Forced Air |
| StoriesTotal | 2 |
| SizeInterior | 1500 - 2000 Sqft |
| Type | House |
| UtilityWater | Municipal Water |
Parking
| Attached Garage | |
| Garage |
Land
| Acreage | No |
| LandAmenities | Park, Place Of Worship, Public Transit, Schools |
| Sewer | Sanitary Sewer |
| SizeDepth | 101 Ft ,4 In |
| SizeFrontage | 30 Ft ,4 In |
| SizeIrregular | 30.4 X 101.4 Ft |
| SizeTotalText | 30.4 X 101.4 Ft |
Rooms
| Level | Type | Length | Width | Dimensions |
|---|---|---|---|---|
| Second Level | Primary Bedroom | 4.52 m | 3.96 m | 4.52 m x 3.96 m |
| Second Level | Bedroom 2 | 5.44 m | 3.05 m | 5.44 m x 3.05 m |
| Second Level | Bedroom 3 | 3.96 m | 2.85 m | 3.96 m x 2.85 m |
| Main Level | Living Room | 5.59 m | 3.35 m | 5.59 m x 3.35 m |
| Main Level | Dining Room | 3.35 m | 2.69 m | 3.35 m x 2.69 m |
| Main Level | Kitchen | 5.28 m | 2.69 m | 5.28 m x 2.69 m |
https://www.realtor.ca/real-estate/28947891/14-prairie-dunes-place-vaughan-glen-shields-glen-shields
Interested?
Contact us for more information
Norman Wercberger
Salesperson
Sutton Group-Admiral Realty Inc.
1206 Centre Street
Thornhill, Ontario L4J 3M9
1206 Centre Street
Thornhill, Ontario L4J 3M9
