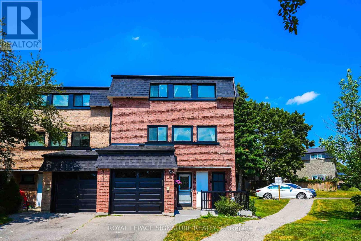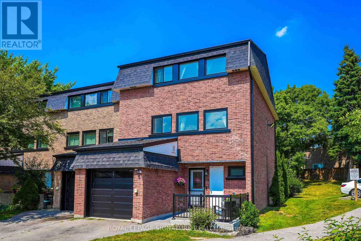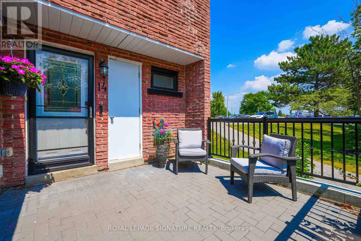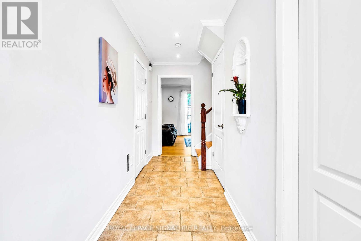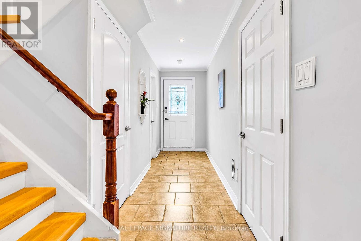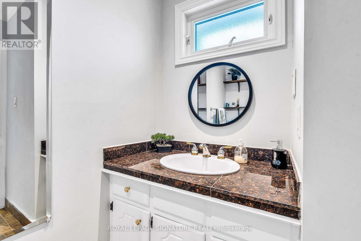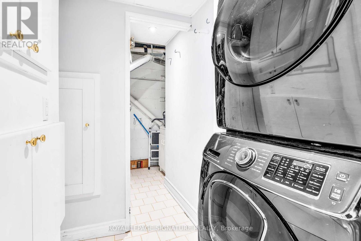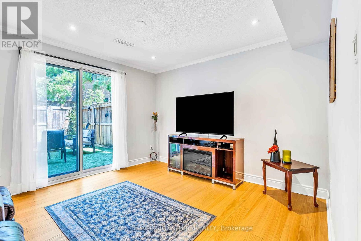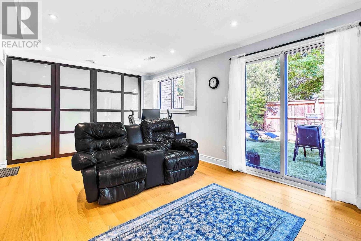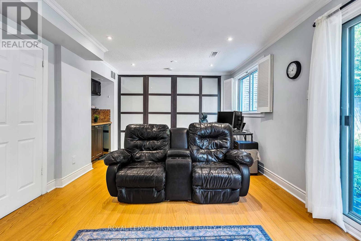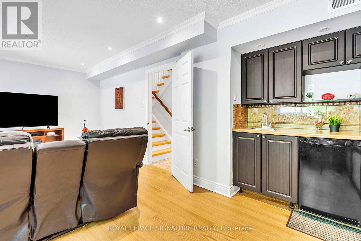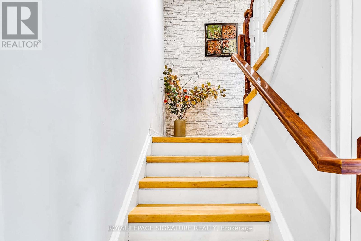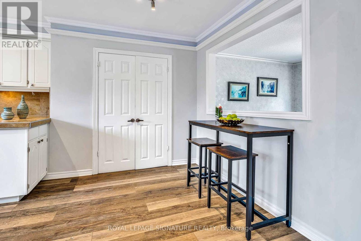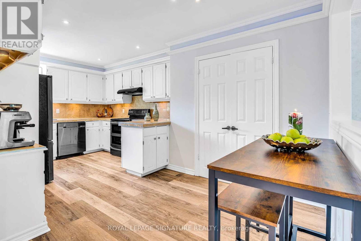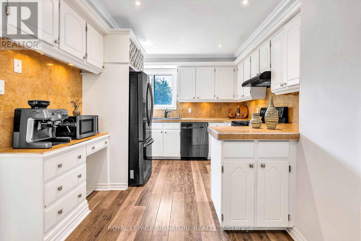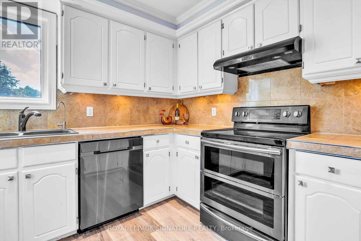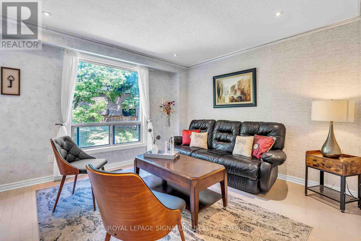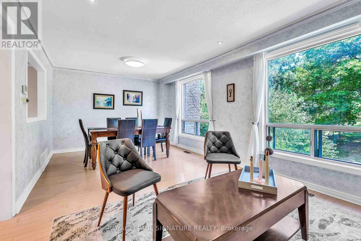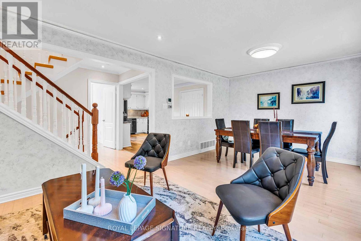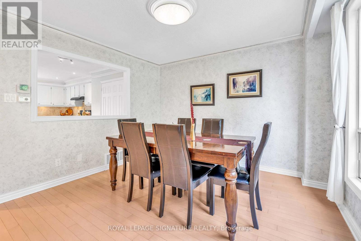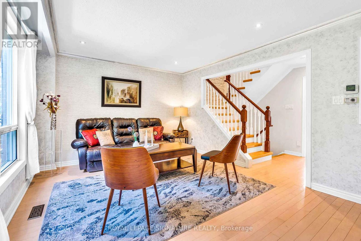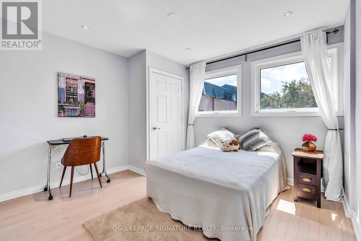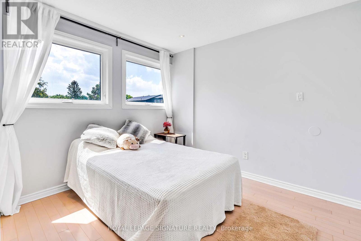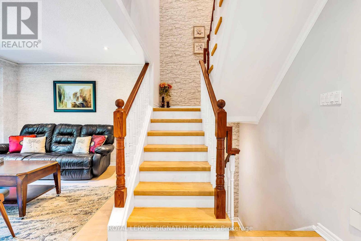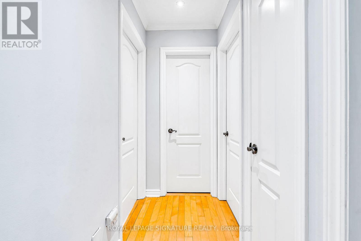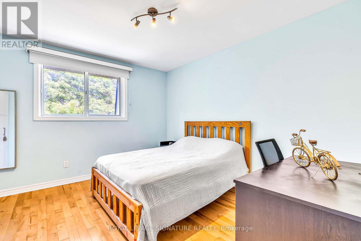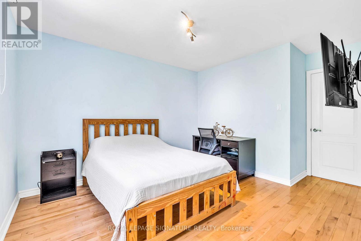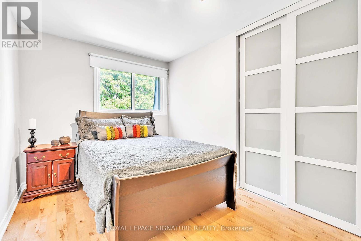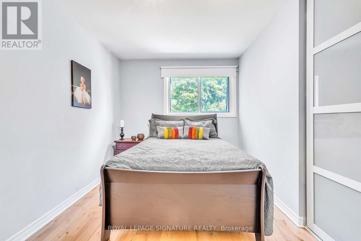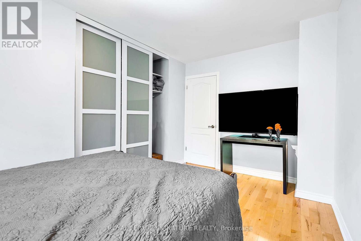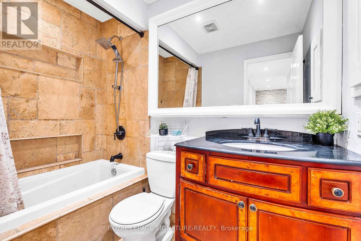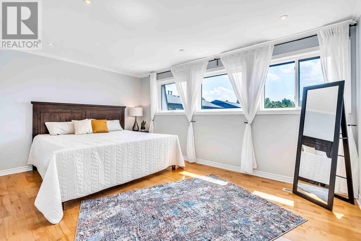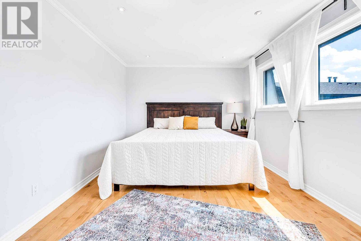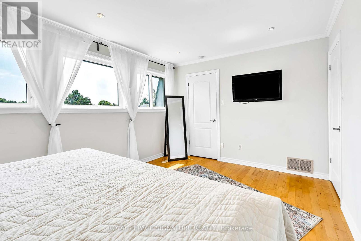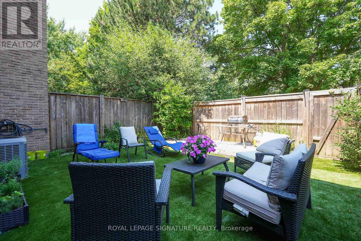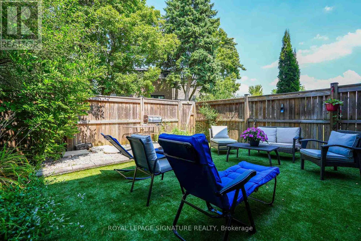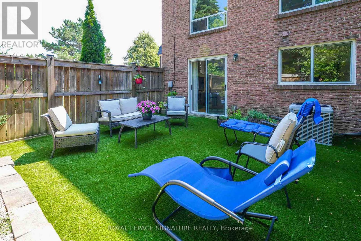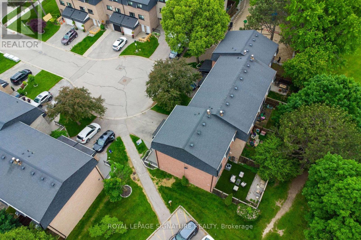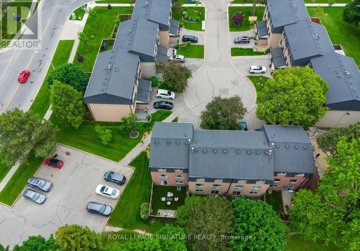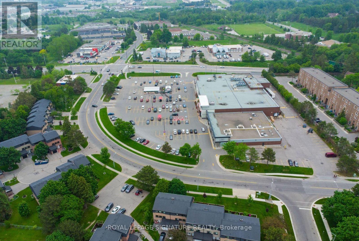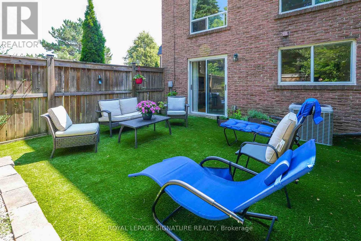14 Poplar Crescent Aurora, Ontario L4G 3L3
$858,000Maintenance, Common Area Maintenance, Insurance, Parking
$478.11 Monthly
Maintenance, Common Area Maintenance, Insurance, Parking
$478.11 MonthlyWelcome to This Bright & Spacious 3-Storey Corner Townhome in the Heart of Aurora Highlands! Tucked away on a quiet cul-de-sac, this rarely offered end unit townhome showcases true pride of ownership and offers 2,000 sqft of thoughtfully designed living space. Featuring generously sized bedrooms and 2 full bathrooms. The updated kitchen is a chef's dream a large pantry, cabinetry for all your storage needs. Oversized windows flood the home with natural light. warm and welcoming atmosphere. The ground floor offers a spacious family room with a wet bar and a walkout to a private, fenced backyard with no immediate rear neighbours. Enjoy the convenience of visitor parking nearby and an unbeatable location just steps to transit, top-rated schools, parks, and all amenities. Directly across the street from a major plaza featuring Metro, LCBO, restaurants, and more. Maintenance includes Snow Removal, Landscaping, Insurance Premiums & Exterior Garage Door, Roof (New), Windows (New), & Outside Railing (New), which were recently renewed by Townhouse management.This is the perfect blend of comfort, style, and location an ideal family home you won't want to miss (id:61852)
Property Details
| MLS® Number | N12344313 |
| Property Type | Single Family |
| Community Name | Aurora Highlands |
| AmenitiesNearBy | Park, Public Transit, Schools |
| CommunityFeatures | Pet Restrictions |
| EquipmentType | Water Heater |
| Features | Cul-de-sac, Carpet Free, In Suite Laundry, In-law Suite |
| ParkingSpaceTotal | 2 |
| RentalEquipmentType | Water Heater |
| Structure | Playground |
Building
| BathroomTotal | 2 |
| BedroomsAboveGround | 4 |
| BedroomsTotal | 4 |
| Amenities | Visitor Parking, Separate Electricity Meters |
| Appliances | Dishwasher, Dryer, Microwave, Stove, Washer, Window Coverings, Refrigerator |
| BasementDevelopment | Finished |
| BasementFeatures | Walk Out |
| BasementType | N/a (finished) |
| CoolingType | Central Air Conditioning |
| ExteriorFinish | Brick |
| FlooringType | Hardwood |
| HeatingFuel | Natural Gas |
| HeatingType | Forced Air |
| StoriesTotal | 3 |
| SizeInterior | 1800 - 1999 Sqft |
| Type | Row / Townhouse |
Parking
| Garage |
Land
| Acreage | No |
| FenceType | Fenced Yard |
| LandAmenities | Park, Public Transit, Schools |
Rooms
| Level | Type | Length | Width | Dimensions |
|---|---|---|---|---|
| Second Level | Primary Bedroom | 4.78 m | 3.23 m | 4.78 m x 3.23 m |
| Second Level | Bedroom 2 | 3.7 m | 4.47 m | 3.7 m x 4.47 m |
| Second Level | Bedroom 3 | 2.73 m | 4.47 m | 2.73 m x 4.47 m |
| Main Level | Living Room | 3.38 m | 3.34 m | 3.38 m x 3.34 m |
| Main Level | Dining Room | 3.13 m | 3.44 m | 3.13 m x 3.44 m |
| Main Level | Kitchen | 3.14 m | 3.09 m | 3.14 m x 3.09 m |
| Main Level | Bedroom | 3.29 m | 3.25 m | 3.29 m x 3.25 m |
| Ground Level | Family Room | 5.89 m | 4.03 m | 5.89 m x 4.03 m |
Interested?
Contact us for more information
Sara Ashja Ardalan
Salesperson
8 Sampson Mews Suite 201 The Shops At Don Mills
Toronto, Ontario M3C 0H5
