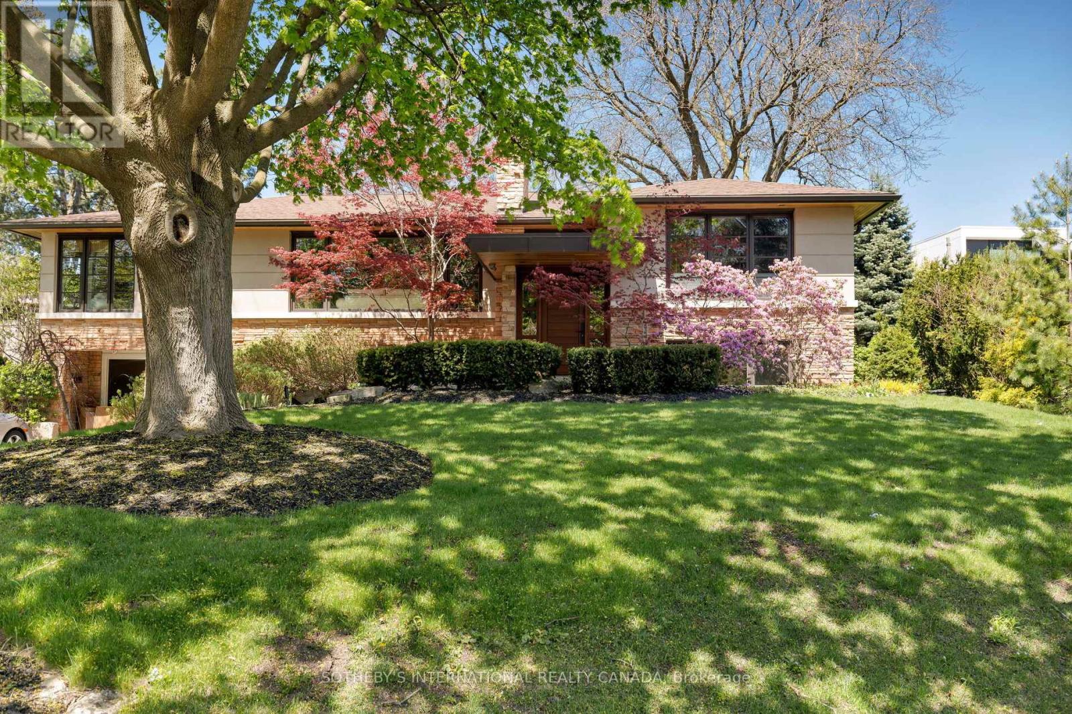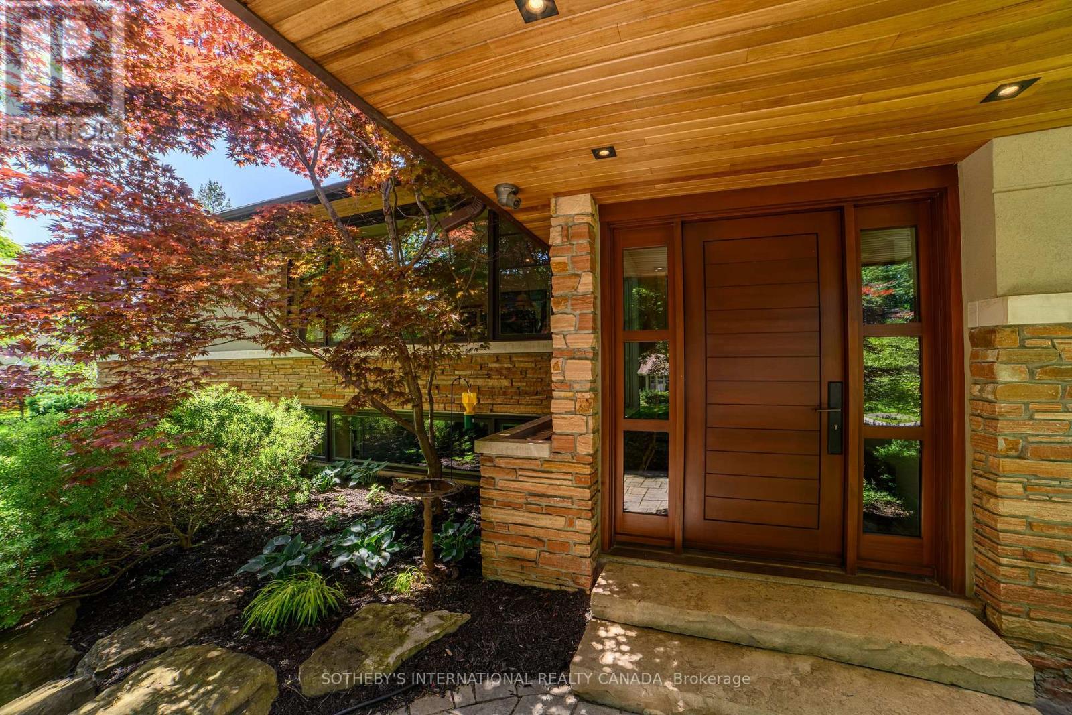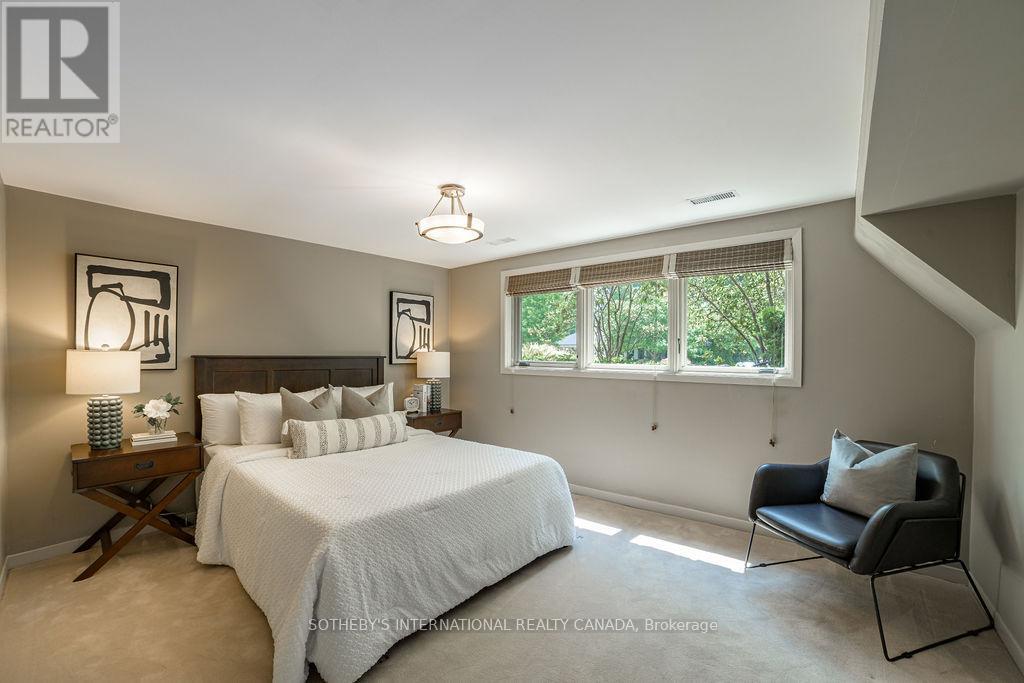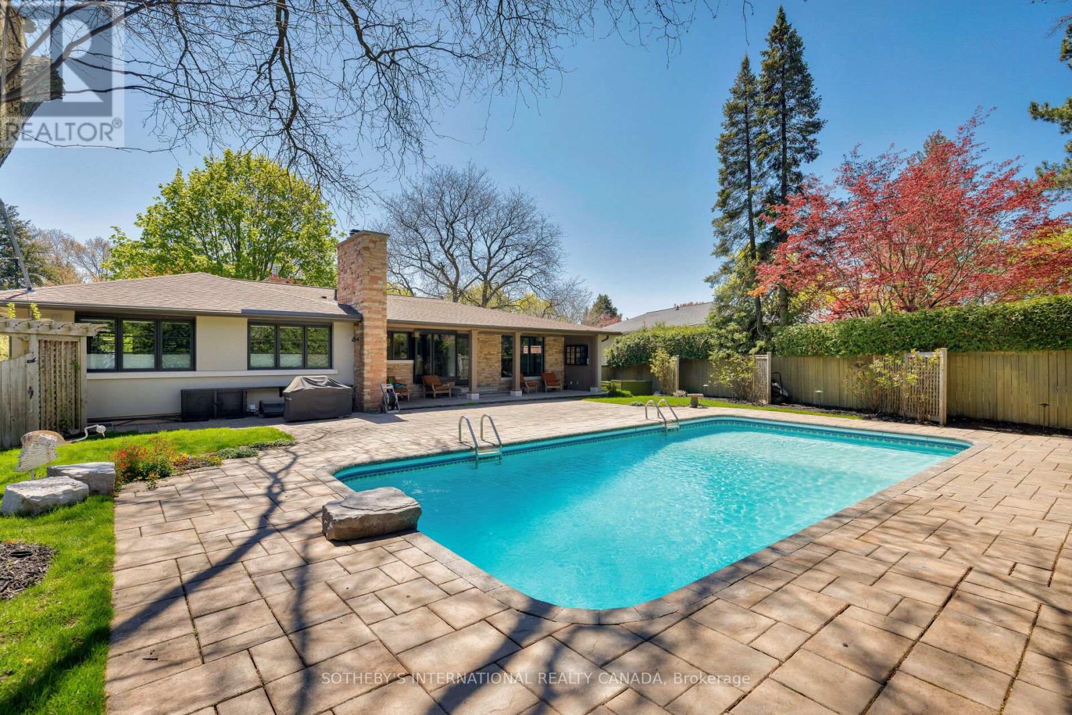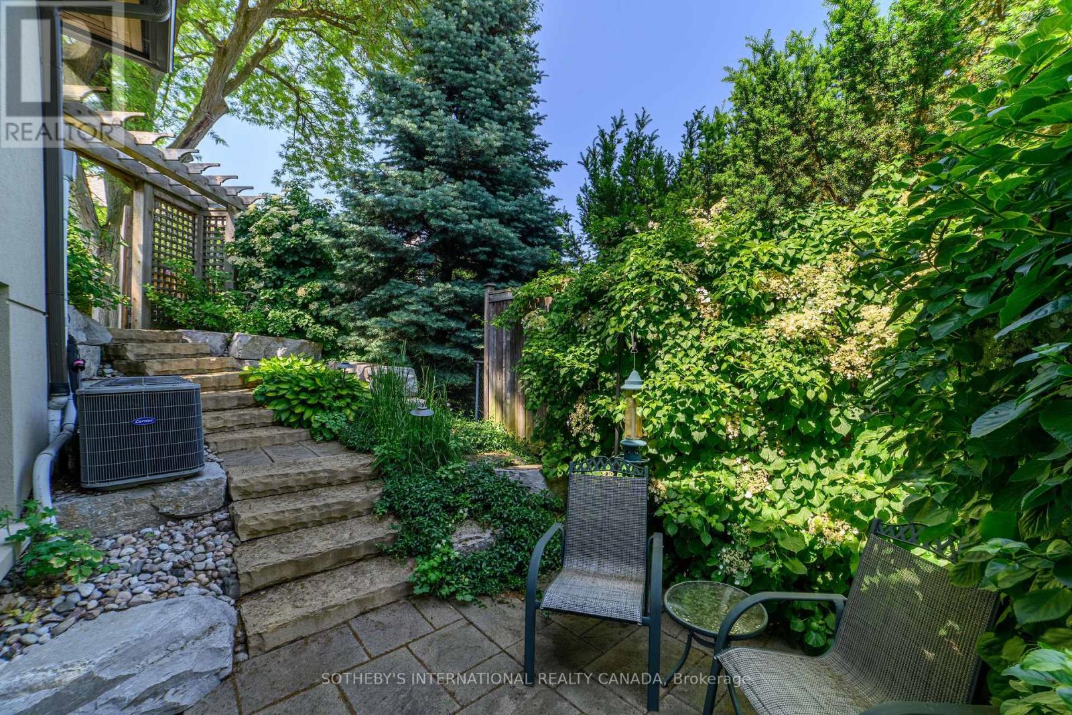14 Plumbstead Court Toronto, Ontario M9A 1V5
$2,795,000
Welcome to Princess Anne Manor Court, a rare gem on one of Etobicoke's most coveted cul-de-sacs. This superb 5-bedroom raised bungalow offers the perfect blend of elegance, comfort, and functionality. Nestled on a quiet, family-friendly street, this home is bathed in natural light with a spacious living room featuring a classic wood-burning fireplace. The updated eat-in kitchen offers a walkout to the backyard, a covered patio with a fireplace ideal for entertaining and everyday living. The hearted family room with a walkout adds warmth and character. The primary bedroom boasts a private 3-piece ensuite, while the professionally finished lower level offers incredible versatility complete with a bar, gas fireplace, California closet, dedicated office with built-in cabinets, and a stunning 3-piece bathroom with steam shower and walk-out. It can be easily converted into a separate unit for in-laws or rental income. Step outside to your exceptional backyard oasis with an outdoor fireplace, saltwater pool (18' x 36') with a pool house, professional landscaping with in-ground sprinklers and landscape lighting, outdoor sound system for the perfect ambiance. A double-wide driveway leads to a spacious 2-car garage with a workbench large enough to accommodate SUVs. This turnkey home in the prestigious Princess Anne Manor neighborhood is ideal for hosting, relaxing, or working from home. (id:61852)
Open House
This property has open houses!
2:00 pm
Ends at:4:00 pm
Property Details
| MLS® Number | W12141722 |
| Property Type | Single Family |
| Neigbourhood | Princess-Rosethorn |
| Community Name | Princess-Rosethorn |
| ParkingSpaceTotal | 6 |
| PoolFeatures | Salt Water Pool |
| PoolType | Inground Pool |
| Structure | Drive Shed |
Building
| BathroomTotal | 3 |
| BedroomsAboveGround | 5 |
| BedroomsTotal | 5 |
| Appliances | Garage Door Opener Remote(s), All, Barbeque, Dishwasher, Dryer, Microwave, Washer, Whirlpool, Wine Fridge, Refrigerator |
| ArchitecturalStyle | Raised Bungalow |
| BasementDevelopment | Finished |
| BasementFeatures | Walk Out |
| BasementType | N/a (finished) |
| ConstructionStyleAttachment | Detached |
| CoolingType | Central Air Conditioning |
| ExteriorFinish | Stucco, Stone |
| FireProtection | Alarm System |
| FireplacePresent | Yes |
| FlooringType | Carpeted, Hardwood |
| FoundationType | Concrete, Block |
| HeatingFuel | Natural Gas |
| HeatingType | Forced Air |
| StoriesTotal | 1 |
| SizeInterior | 3000 - 3500 Sqft |
| Type | House |
| UtilityWater | Municipal Water |
Parking
| Attached Garage | |
| Garage |
Land
| Acreage | No |
| FenceType | Fully Fenced |
| Sewer | Sanitary Sewer |
| SizeDepth | 138 Ft |
| SizeFrontage | 107 Ft ,7 In |
| SizeIrregular | 107.6 X 138 Ft ; Pie Shaped |
| SizeTotalText | 107.6 X 138 Ft ; Pie Shaped |
Rooms
| Level | Type | Length | Width | Dimensions |
|---|---|---|---|---|
| Lower Level | Recreational, Games Room | 8 m | 4.47 m | 8 m x 4.47 m |
| Lower Level | Bedroom 4 | 3.38 m | 4.17 m | 3.38 m x 4.17 m |
| Lower Level | Bedroom 5 | 4.27 m | 3.35 m | 4.27 m x 3.35 m |
| Main Level | Foyer | 3.66 m | 1.98 m | 3.66 m x 1.98 m |
| Main Level | Eating Area | 2.77 m | 2.97 m | 2.77 m x 2.97 m |
| Main Level | Living Room | 4.65 m | 6.5 m | 4.65 m x 6.5 m |
| Main Level | Dining Room | 4.11 m | 4.7 m | 4.11 m x 4.7 m |
| Main Level | Kitchen | 3.53 m | 2.69 m | 3.53 m x 2.69 m |
| Main Level | Family Room | 3.91 m | 3.61 m | 3.91 m x 3.61 m |
| Main Level | Primary Bedroom | 4.42 m | 4.37 m | 4.42 m x 4.37 m |
| Main Level | Bedroom 2 | 3.58 m | 3.53 m | 3.58 m x 3.53 m |
| Main Level | Bedroom 3 | 3.61 m | 3.12 m | 3.61 m x 3.12 m |
| Main Level | Family Room | 3.91 m | 3.61 m | 3.91 m x 3.61 m |
| Ground Level | Bedroom 5 | 4.27 m | 3.35 m | 4.27 m x 3.35 m |
| Ground Level | Laundry Room | 4.32 m | 4.57 m | 4.32 m x 4.57 m |
| Ground Level | Bedroom 4 | 4.17 m | 3.4 m | 4.17 m x 3.4 m |
Interested?
Contact us for more information
Anita Josephine Rovazzi
Salesperson
1867 Yonge Street Ste 100
Toronto, Ontario M4S 1Y5
