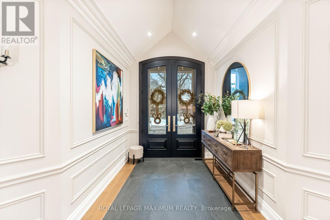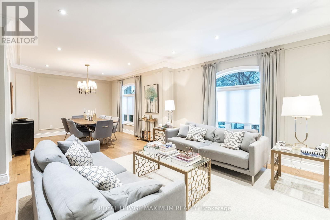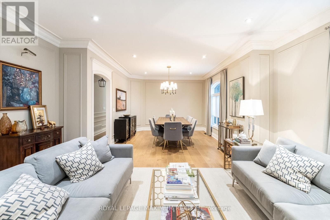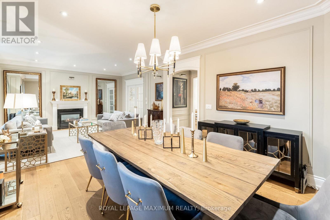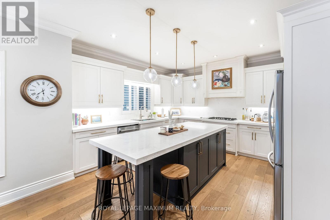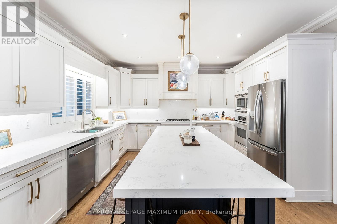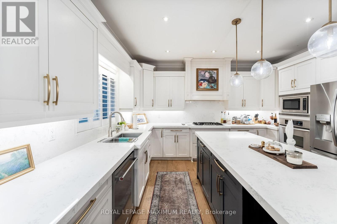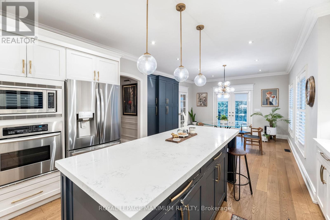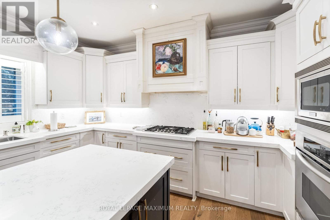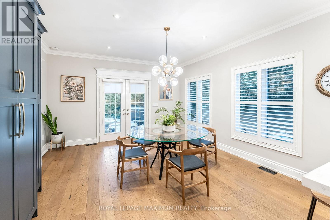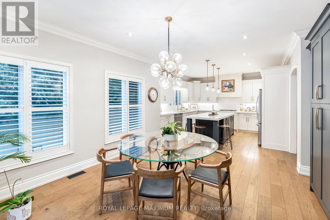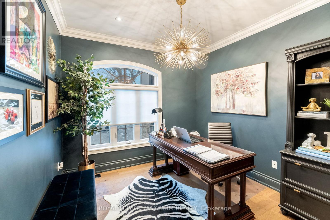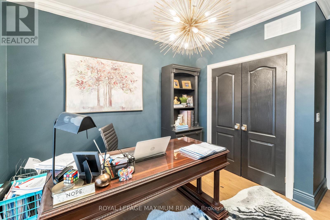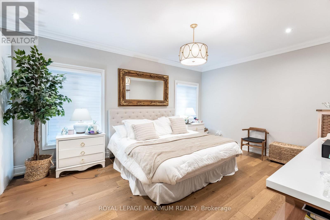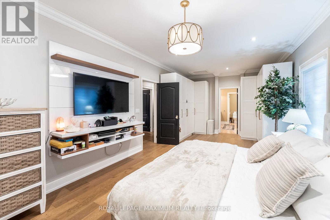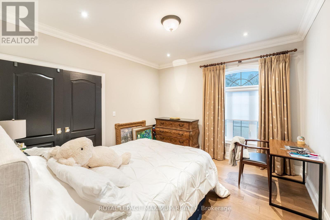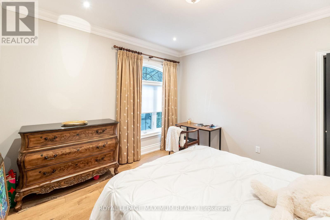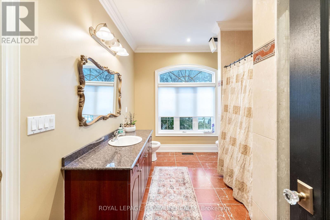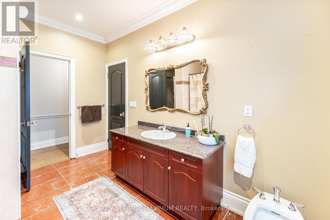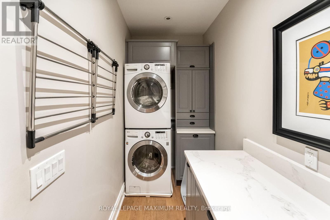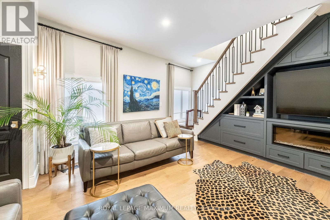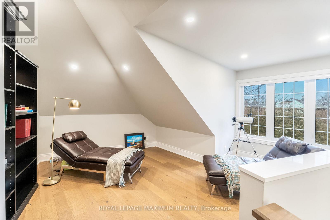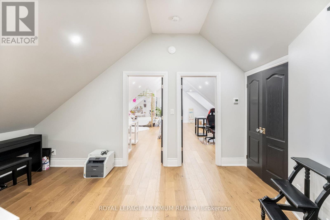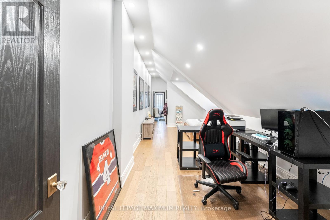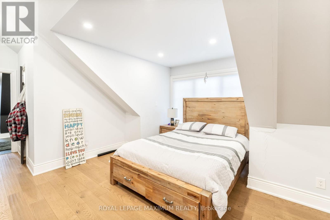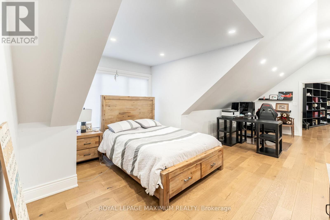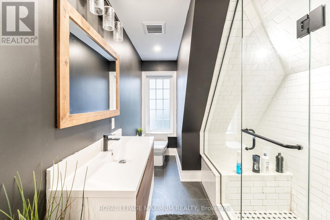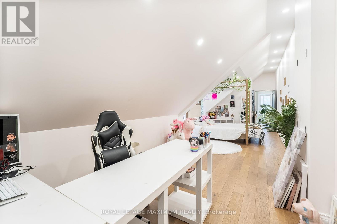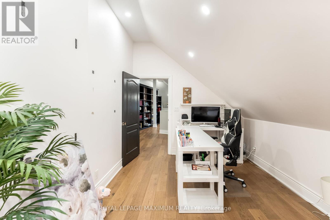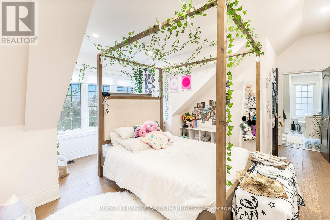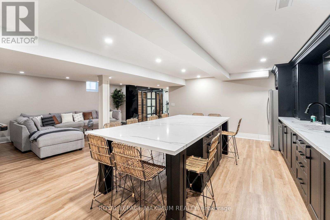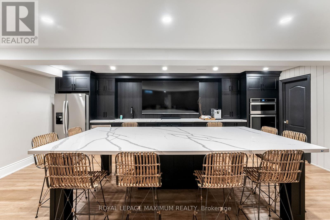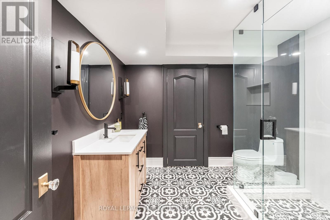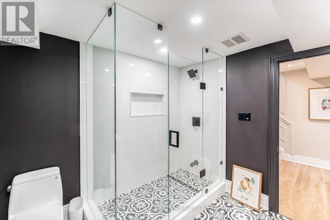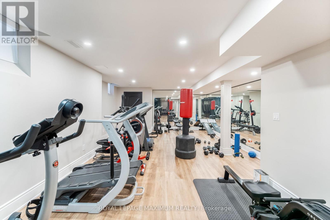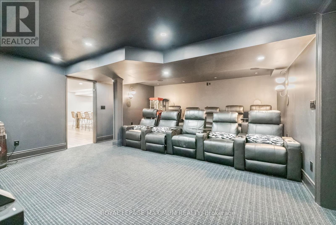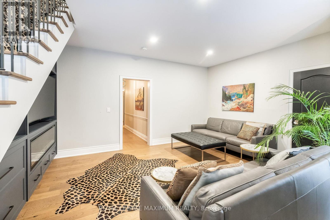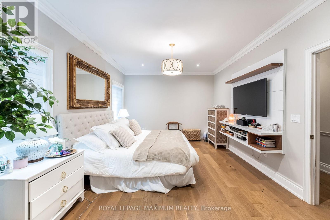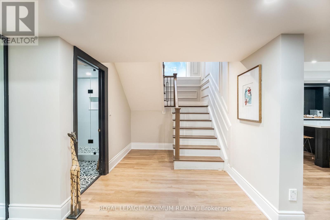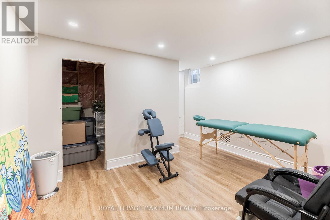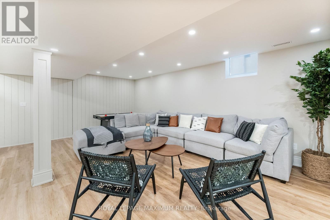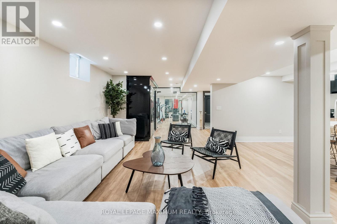14 Pine Grove Road Vaughan, Ontario L4L 2X1
$2,850,000
Welcome to this one of a kind sprawling ranch style bungalow that exudes luxury & sophistication. Nestled on a perfect lot, itfeatures a 5 car garage - a car enthusiast's dream. At the hub of the home is a gourmet kitchen complete with spacious pantryadjacent to a formal living & dining room inspired by timeless elegance. This home has an additional 1200sqft loft featuring aformal library & two upper bedrooms, each with matching ensuite. A professionally finished basement complete with a modernopen concept kitchen with a massive breakfast island that hosts ample seating, a cozy rec room, a custom gym with sleek entrydoors as well as a theatre room - the ultimate home entertainment. This is a true gem. (id:61852)
Property Details
| MLS® Number | N12060766 |
| Property Type | Single Family |
| Community Name | East Woodbridge |
| Features | Carpet Free |
| ParkingSpaceTotal | 12 |
Building
| BathroomTotal | 6 |
| BedroomsAboveGround | 5 |
| BedroomsBelowGround | 1 |
| BedroomsTotal | 6 |
| Amenities | Fireplace(s) |
| Appliances | Garage Door Opener Remote(s), Oven - Built-in, Central Vacuum, Range, Dishwasher, Dryer, Oven, Sauna, Stove, Washer, Two Refrigerators |
| BasementDevelopment | Finished |
| BasementFeatures | Apartment In Basement, Walk Out |
| BasementType | N/a (finished) |
| ConstructionStyleAttachment | Detached |
| CoolingType | Central Air Conditioning |
| ExteriorFinish | Stone, Brick |
| FireplacePresent | Yes |
| FlooringType | Hardwood |
| FoundationType | Unknown |
| HalfBathTotal | 1 |
| HeatingFuel | Natural Gas |
| HeatingType | Forced Air |
| StoriesTotal | 2 |
| SizeInterior | 3000 - 3500 Sqft |
| Type | House |
| UtilityWater | Municipal Water |
Parking
| Attached Garage | |
| Garage |
Land
| Acreage | No |
| Sewer | Sanitary Sewer |
| SizeDepth | 139 Ft ,10 In |
| SizeFrontage | 100 Ft |
| SizeIrregular | 100 X 139.9 Ft |
| SizeTotalText | 100 X 139.9 Ft |
Rooms
| Level | Type | Length | Width | Dimensions |
|---|---|---|---|---|
| Second Level | Library | 5.33 m | 8.35 m | 5.33 m x 8.35 m |
| Second Level | Bedroom 3 | 4.3 m | 9.81 m | 4.3 m x 9.81 m |
| Second Level | Bedroom 4 | 4.3 m | 9.81 m | 4.3 m x 9.81 m |
| Basement | Recreational, Games Room | 6.64 m | 7.65 m | 6.64 m x 7.65 m |
| Main Level | Kitchen | 4 m | 4.24 m | 4 m x 4.24 m |
| Main Level | Eating Area | 4 m | 4.3 m | 4 m x 4.3 m |
| Main Level | Dining Room | 3.8 m | 13.11 m | 3.8 m x 13.11 m |
| Main Level | Living Room | 4.88 m | 4.51 m | 4.88 m x 4.51 m |
| Main Level | Office | 2.78 m | 3.9 m | 2.78 m x 3.9 m |
| Main Level | Family Room | 4.3 m | 4.72 m | 4.3 m x 4.72 m |
| Main Level | Primary Bedroom | 3.39 m | 7.44 m | 3.39 m x 7.44 m |
| Main Level | Bedroom 2 | 3.39 m | 3.72 m | 3.39 m x 3.72 m |
Interested?
Contact us for more information
Maria D. Artuso
Salesperson
7694 Islington Avenue, 2nd Floor
Vaughan, Ontario L4L 1W3
Allan Ross Tarkmeel
Broker of Record
100 Western Battery Rd #4&5
Toronto, Ontario M6K 3S2
Regina Tarkmeel
Broker
100 Western Battery Rd #4&5
Toronto, Ontario M6K 3S2

