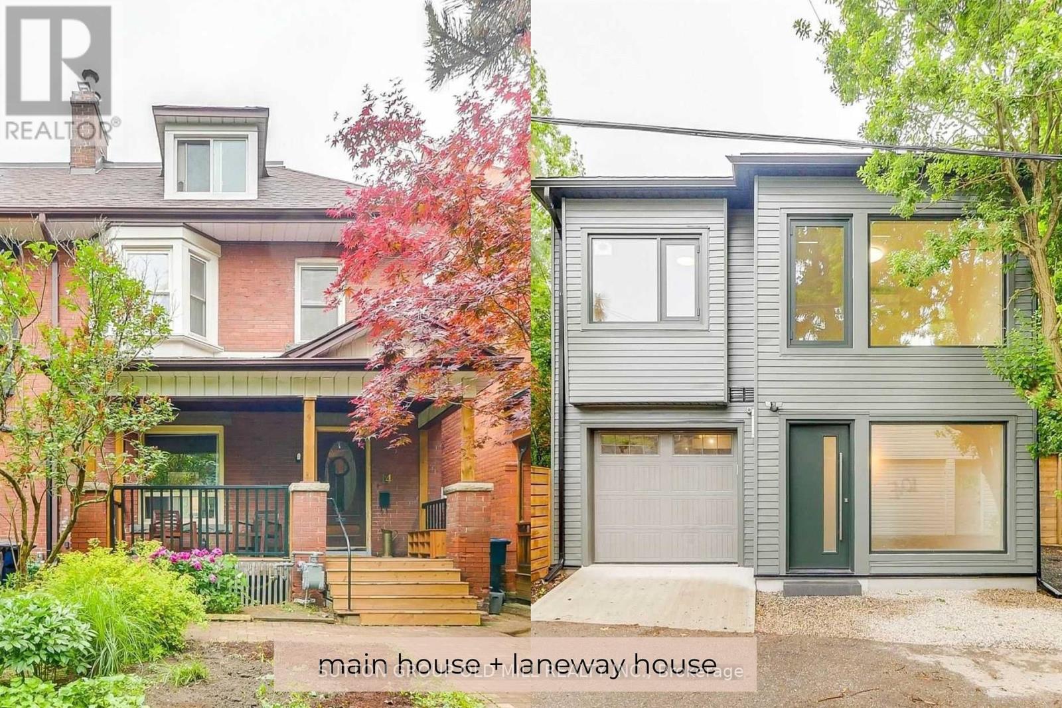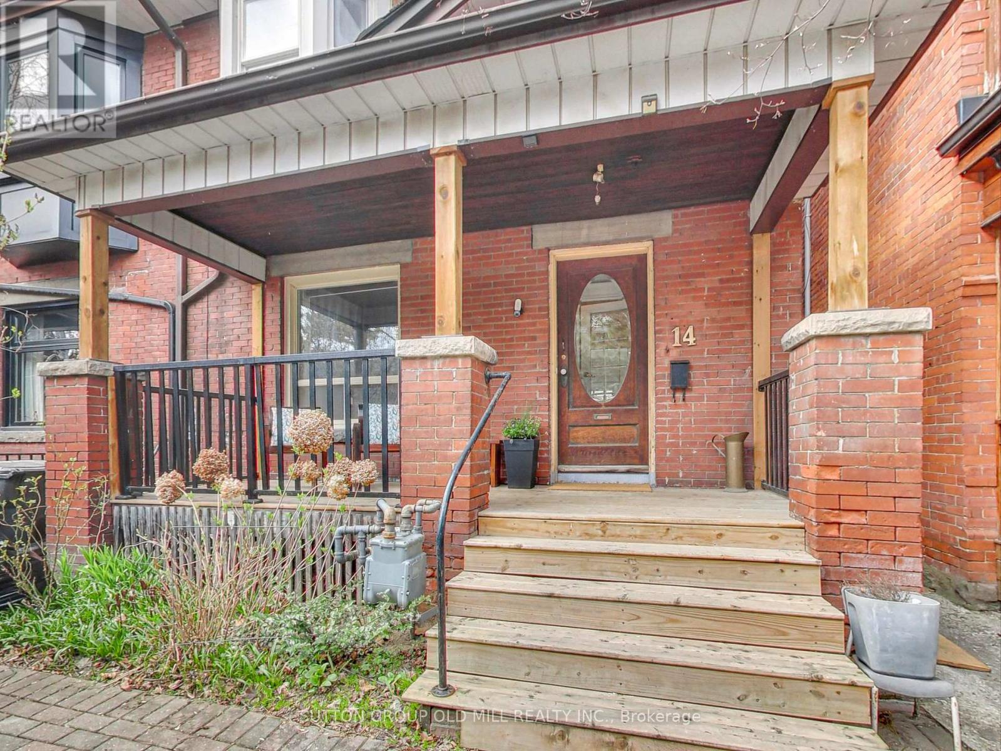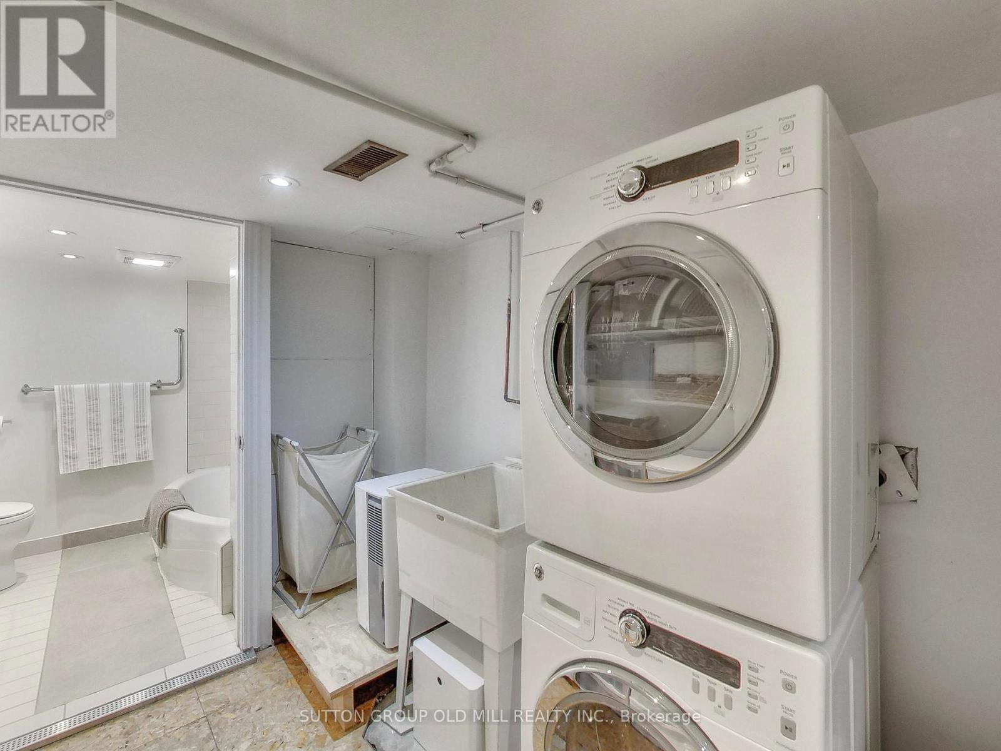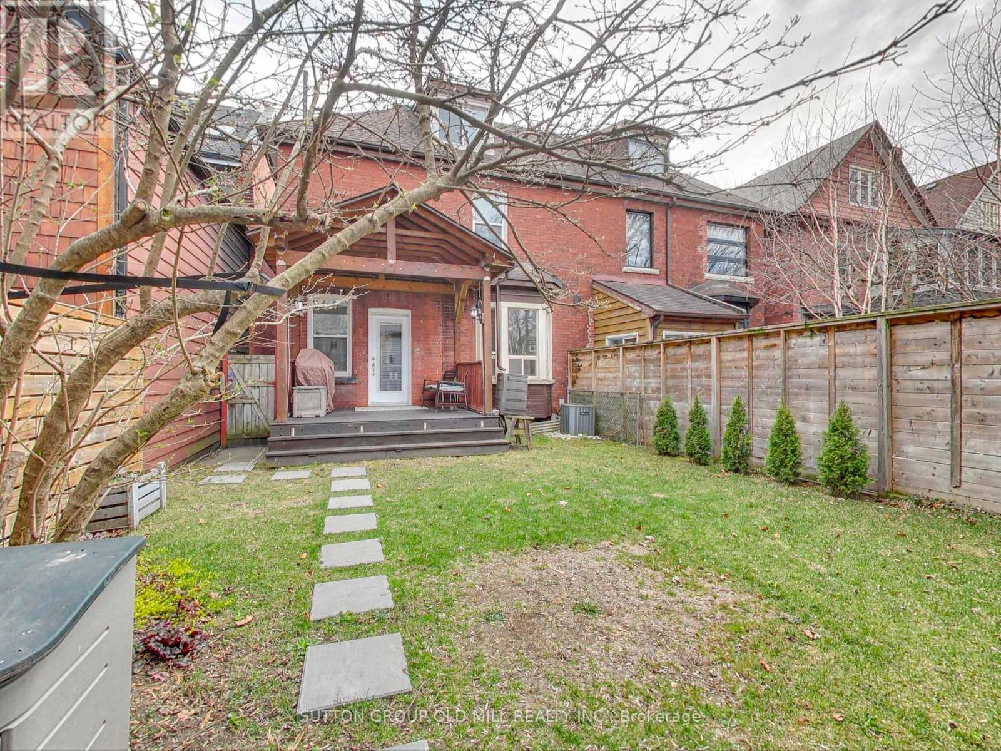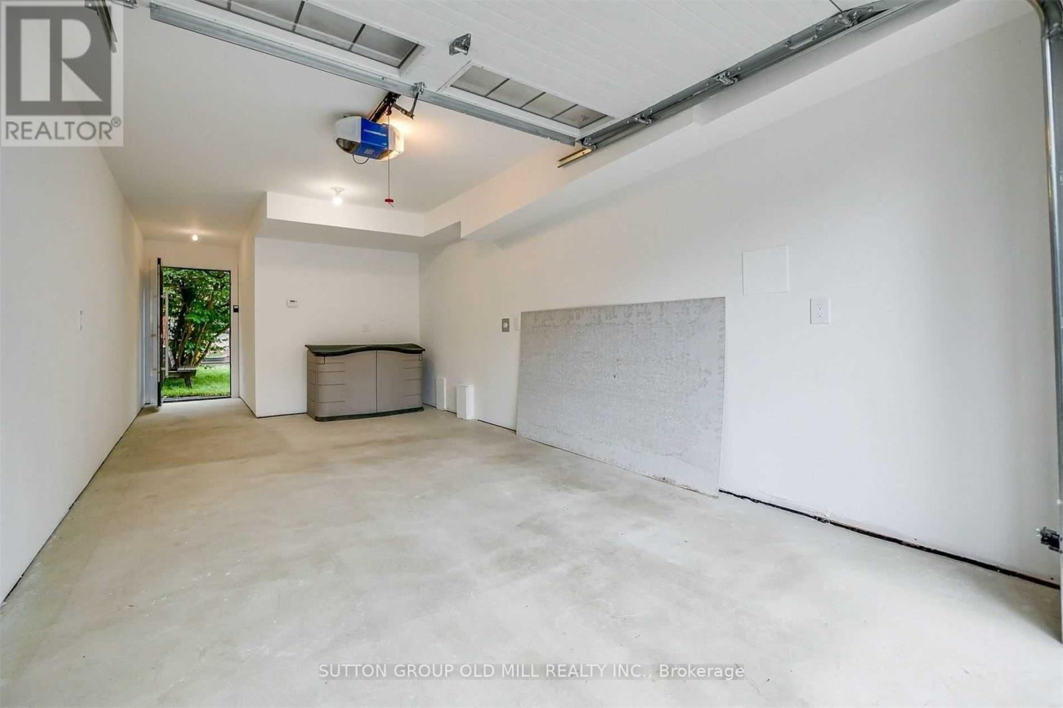14 Pearson Avenue Toronto, Ontario M6R 1G1
$2,499,000
Rare Opportunity in Roncy! Two Exceptional Homes on One Property in a Prime Neighbourhood! Discover the perfect blend of historic charm and modern sustainability with this unique property offering two fully independent homes in one of the city's most sought-after neighbourhoods.The main residence is an extra wide semi-detached house with 5-bedrooms and 3 bathrooms spread across three spacious storeys. Rich in original detail, it boasts hardwood floors and classic architectural elements that speak to its heritage. Ideal for growing families or multi-generational living, this home combines warmth, space, and function in every room. Nestled at the rear of the property, the modern 3-bedroom laneway house is a striking contrast, built with sustainable green materials and contemporary design in mind. Open-concept living, sleek finishes, and energy-efficient features make it perfect for rental income, extended family, or a stylish work-from-home setup. Additional highlights include garage parking, landscaped outdoor spaces, and proximity to top schools, vibrant shops, parks, and transit. Whether you're an investor, a large family, or someone seeking flexible living options, this property is a rare find that offers unmatched versatility and value. (id:61852)
Property Details
| MLS® Number | W12112643 |
| Property Type | Single Family |
| Neigbourhood | Roncesvalles |
| Community Name | Roncesvalles |
| Features | Lane, In-law Suite |
| ParkingSpaceTotal | 1 |
| Structure | Deck, Porch |
Building
| BathroomTotal | 5 |
| BedroomsAboveGround | 5 |
| BedroomsBelowGround | 3 |
| BedroomsTotal | 8 |
| Age | 100+ Years |
| Amenities | Fireplace(s) |
| Appliances | Dishwasher, Dryer, Stove, Washer, Refrigerator |
| BasementDevelopment | Partially Finished |
| BasementType | N/a (partially Finished) |
| ConstructionStyleAttachment | Semi-detached |
| CoolingType | Central Air Conditioning |
| ExteriorFinish | Brick |
| FireplacePresent | Yes |
| FireplaceTotal | 1 |
| FlooringType | Hardwood, Tile, Carpeted |
| FoundationType | Stone |
| HalfBathTotal | 2 |
| HeatingFuel | Natural Gas |
| HeatingType | Forced Air |
| StoriesTotal | 3 |
| SizeInterior | 2000 - 2500 Sqft |
| Type | House |
| UtilityWater | Municipal Water |
Parking
| Garage |
Land
| Acreage | No |
| FenceType | Fenced Yard |
| Sewer | Sanitary Sewer |
| SizeDepth | 124 Ft |
| SizeFrontage | 25 Ft ,2 In |
| SizeIrregular | 25.2 X 124 Ft |
| SizeTotalText | 25.2 X 124 Ft |
Rooms
| Level | Type | Length | Width | Dimensions |
|---|---|---|---|---|
| Second Level | Family Room | 3.7 m | 2.4 m | 3.7 m x 2.4 m |
| Second Level | Bedroom | 3.6 m | 3.5 m | 3.6 m x 3.5 m |
| Second Level | Bedroom 2 | 3.1 m | 3.2 m | 3.1 m x 3.2 m |
| Second Level | Bedroom 3 | 3.2 m | 3.2 m | 3.2 m x 3.2 m |
| Second Level | Bedroom | 5 m | 3 m | 5 m x 3 m |
| Second Level | Bedroom 2 | 3.6 m | 3 m | 3.6 m x 3 m |
| Second Level | Bedroom 3 | 4.3 m | 3.1 m | 4.3 m x 3.1 m |
| Third Level | Bedroom 4 | 4.4 m | 5 m | 4.4 m x 5 m |
| Third Level | Bedroom 5 | 4 m | 4.5 m | 4 m x 4.5 m |
| Flat | Dining Room | 2.6 m | 2.4 m | 2.6 m x 2.4 m |
| Flat | Living Room | 4.6 m | 2 m | 4.6 m x 2 m |
| Flat | Kitchen | 2.3 m | 2.4 m | 2.3 m x 2.4 m |
| Main Level | Living Room | 4.3 m | 3.73 m | 4.3 m x 3.73 m |
| Main Level | Dining Room | 5.9 m | 3.1 m | 5.9 m x 3.1 m |
| Main Level | Kitchen | 5.1 m | 3 m | 5.1 m x 3 m |
https://www.realtor.ca/real-estate/28235027/14-pearson-avenue-toronto-roncesvalles-roncesvalles
Interested?
Contact us for more information
Kirsten Clayton
Broker
74 Jutland Rd #40
Toronto, Ontario M8Z 0G7
Wendy Hammond
Broker
74 Jutland Rd #40
Toronto, Ontario M8Z 0G7
