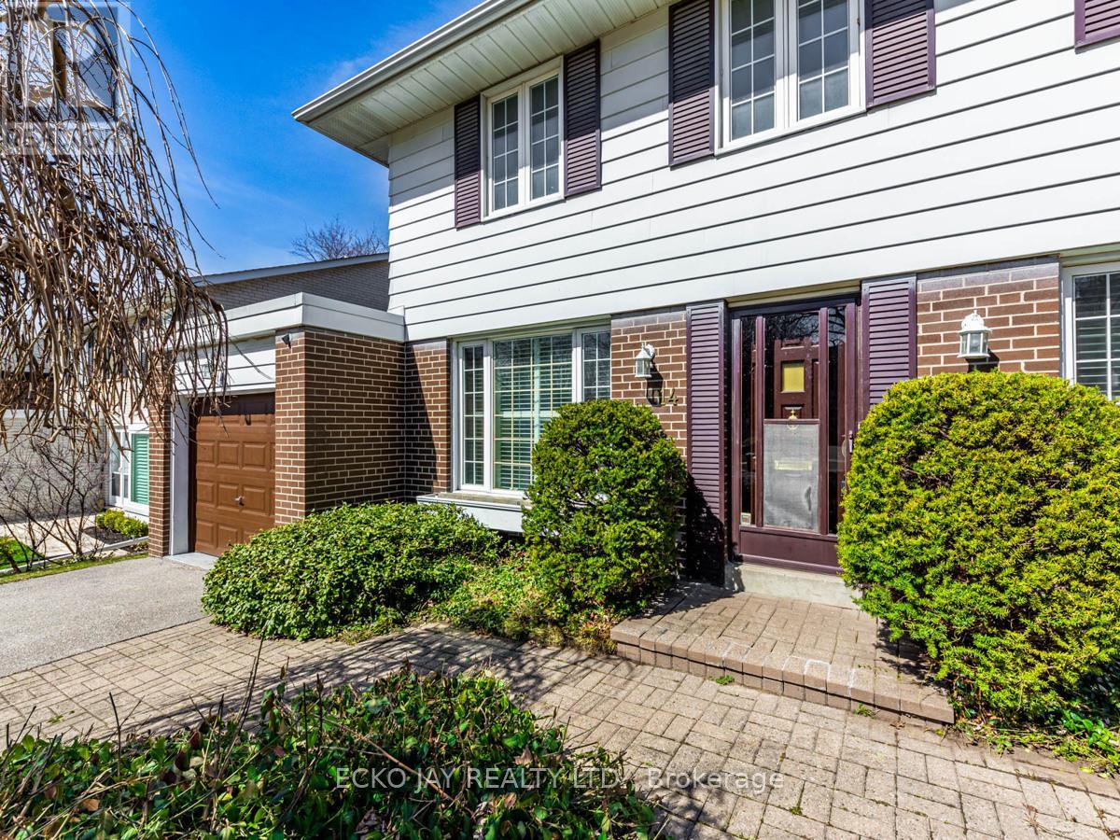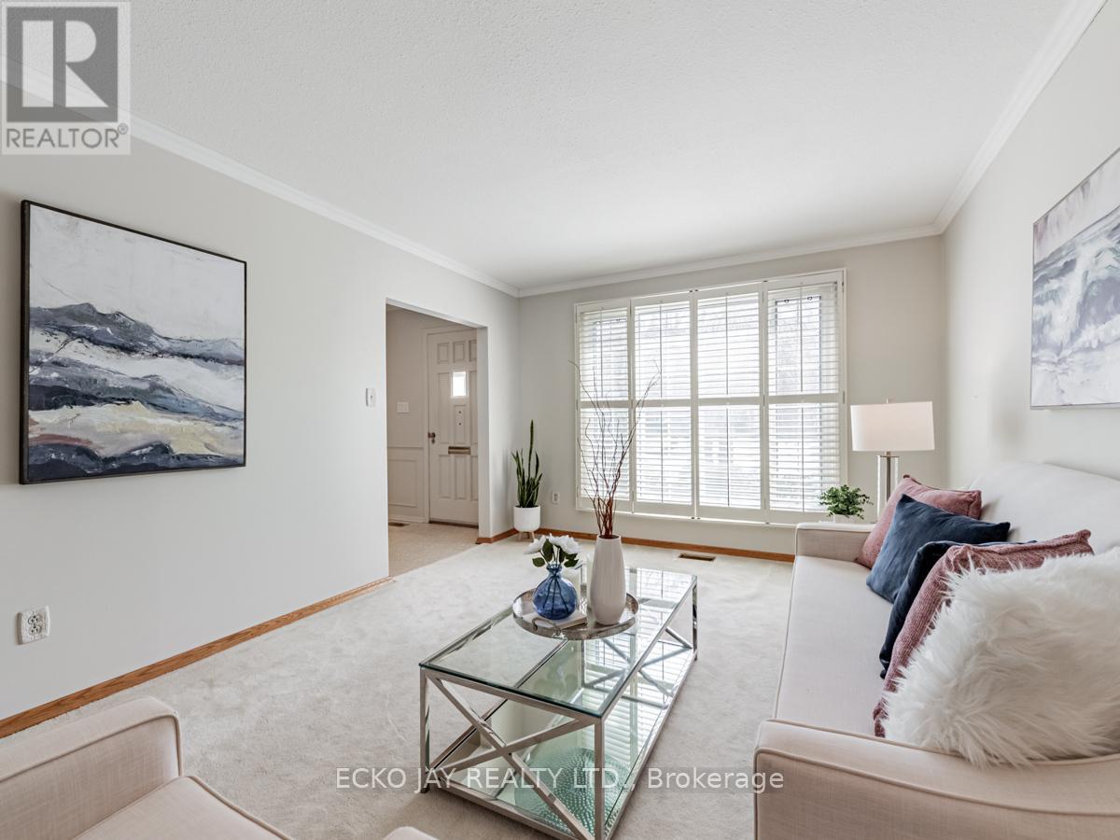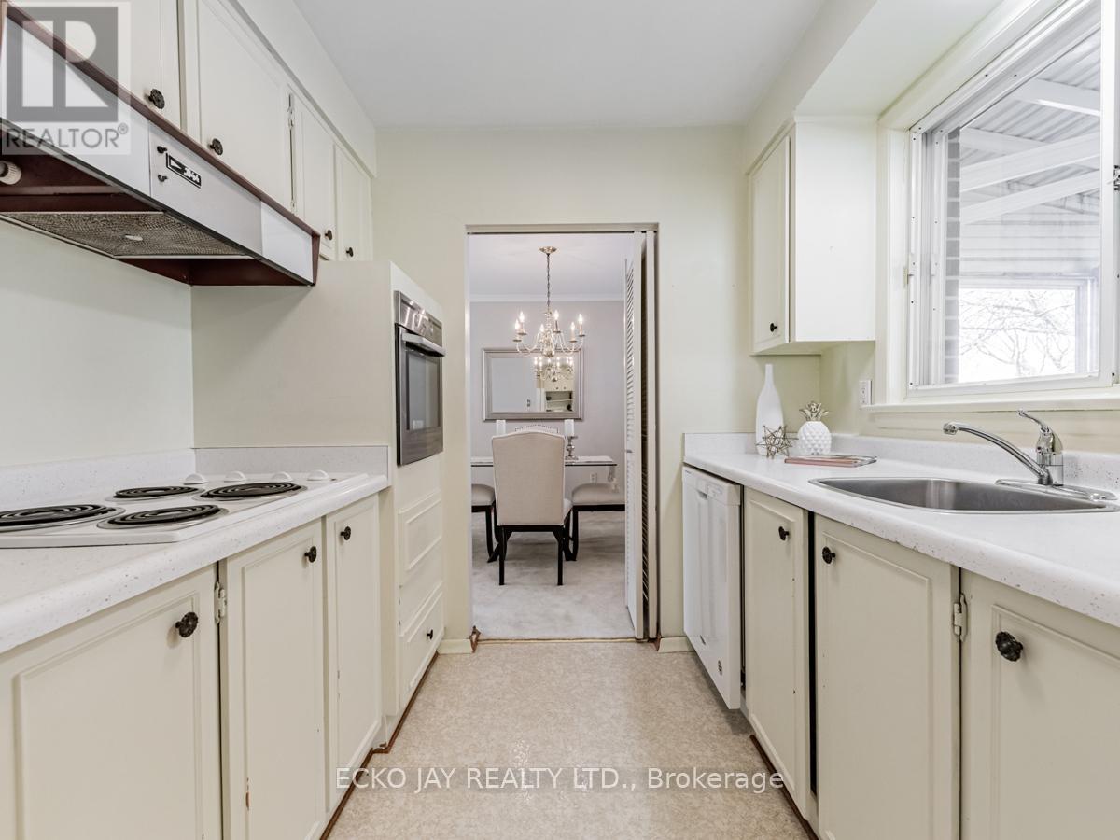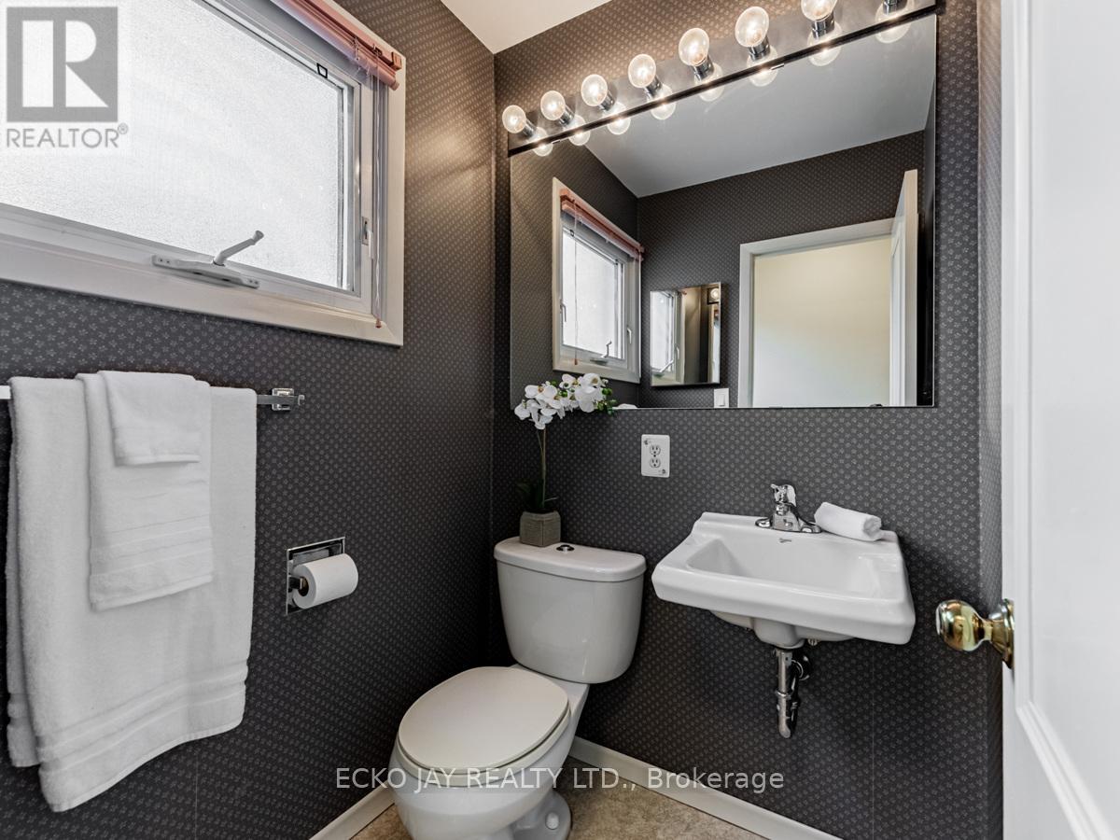14 Parfield Drive Toronto, Ontario M2J 1B9
$1,688,800
* Fantastic Opportunity to Live in Highly Desirable Henry Farm Neighbourhood! * Warm & Inviting 4-Bedroom Executive Home on Family-Friendly Street is Lovingly Cared For and Well Maintained w/Pride of Ownership by Original Owners for 60 Years! * Fabulous & Welcoming Home with Spacious Principal Rooms, Main Floor Family Room/Den & Large Private Backyard is Perfect for Families of All Ages! * Living/Dining Rooms and Eat-In Kitchen are Sun-Filled with Warm, Natural Light Thanks to Large Floor-to-Ceiling Windows Overlooking the Front Yard & Private Backyard with Surrounding Gardens. * Spacious Upper Level Bedrooms are Bright & Inviting with Large Windows, Ample Closet Space & Hardwood Floors With Plenty of Room for Growing Families. * Work from Home with a Main Floor Office/Den, or Walkout to the Private Sunroom Addition & Large Fenced Backyard Great for Outdoor Family Fun, BBQs & Entertaining! * Sizable Finished Lower Level Offers Additional Space with Large Rec Room & Fireplace, 5th Bedroom Can Be Used as Home Office Space, Study or Music Area! * Excellent Prime Location, Only Steps to TTC Subway & Bus, Great Shopping, Schools, and Close to NYGH, GO Train, Fast Access To Hwy 401, 404/DVP & 407 * Enjoy Nearby Parks & Walking Trails, just a Short Walk from Home! * Move-In Ready or Customize To Your Taste Lots of Possibilities! * (id:61852)
Property Details
| MLS® Number | C12059969 |
| Property Type | Single Family |
| Neigbourhood | Henry Farm |
| Community Name | Henry Farm |
| AmenitiesNearBy | Schools, Hospital, Park, Public Transit |
| EquipmentType | Water Heater |
| ParkingSpaceTotal | 3 |
| RentalEquipmentType | Water Heater |
Building
| BathroomTotal | 2 |
| BedroomsAboveGround | 4 |
| BedroomsBelowGround | 1 |
| BedroomsTotal | 5 |
| Amenities | Fireplace(s) |
| Appliances | Oven - Built-in, Range, Water Heater, Cooktop, Dishwasher, Dryer, Oven, Washer, Window Coverings, Refrigerator |
| BasementDevelopment | Finished |
| BasementType | Full (finished) |
| ConstructionStyleAttachment | Detached |
| CoolingType | Central Air Conditioning |
| ExteriorFinish | Brick, Aluminum Siding |
| FireplacePresent | Yes |
| FlooringType | Hardwood, Carpeted |
| FoundationType | Block |
| HalfBathTotal | 1 |
| HeatingFuel | Natural Gas |
| HeatingType | Forced Air |
| StoriesTotal | 2 |
| SizeInterior | 1500 - 2000 Sqft |
| Type | House |
| UtilityWater | Municipal Water |
Parking
| Attached Garage | |
| Garage |
Land
| Acreage | No |
| FenceType | Fenced Yard |
| LandAmenities | Schools, Hospital, Park, Public Transit |
| Sewer | Sanitary Sewer |
| SizeDepth | 120 Ft ,1 In |
| SizeFrontage | 56 Ft ,3 In |
| SizeIrregular | 56.3 X 120.1 Ft |
| SizeTotalText | 56.3 X 120.1 Ft |
Rooms
| Level | Type | Length | Width | Dimensions |
|---|---|---|---|---|
| Second Level | Primary Bedroom | 4.34 m | 3.76 m | 4.34 m x 3.76 m |
| Second Level | Bedroom 2 | 3.68 m | 3.43 m | 3.68 m x 3.43 m |
| Second Level | Bedroom 3 | 4.01 m | 2.74 m | 4.01 m x 2.74 m |
| Second Level | Bedroom 4 | 3.28 m | 2.74 m | 3.28 m x 2.74 m |
| Lower Level | Bedroom 5 | 3.18 m | 2.57 m | 3.18 m x 2.57 m |
| Lower Level | Utility Room | 4.98 m | 4.93 m | 4.98 m x 4.93 m |
| Lower Level | Recreational, Games Room | 8.31 m | 3.12 m | 8.31 m x 3.12 m |
| Main Level | Living Room | 5.92 m | 3.45 m | 5.92 m x 3.45 m |
| Main Level | Dining Room | 3.1 m | 2.57 m | 3.1 m x 2.57 m |
| Main Level | Kitchen | 4.88 m | 2.55 m | 4.88 m x 2.55 m |
| Main Level | Family Room | 3.35 m | 2.74 m | 3.35 m x 2.74 m |
| Main Level | Sunroom | 6.1 m | 3.66 m | 6.1 m x 3.66 m |
https://www.realtor.ca/real-estate/28115859/14-parfield-drive-toronto-henry-farm-henry-farm
Interested?
Contact us for more information
Judith Fairn
Salesperson
1865 Leslie St. Unit 202
Toronto, Ontario M3B 2M3











































