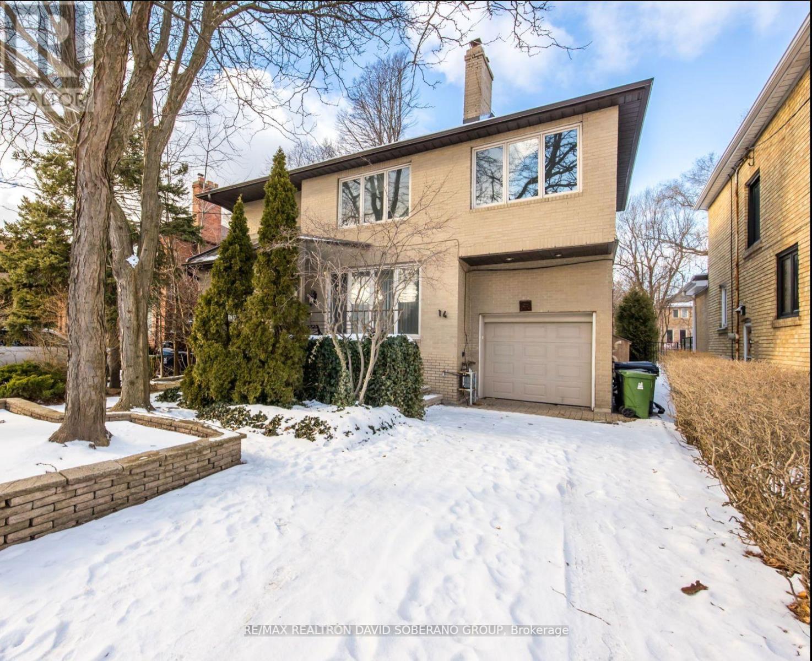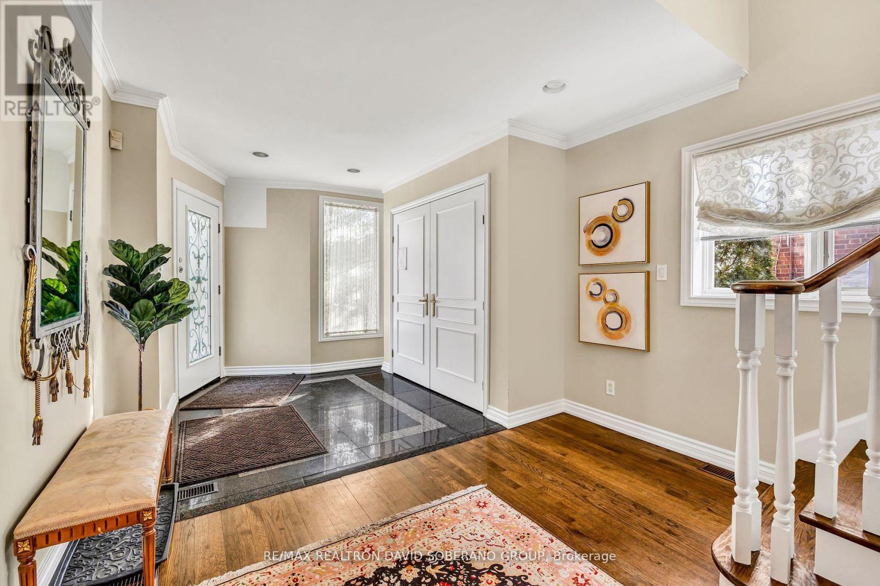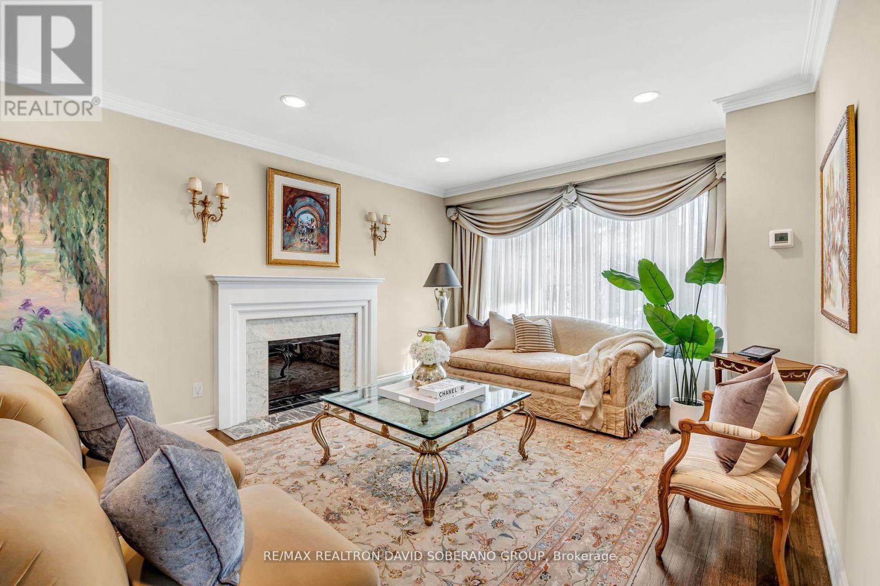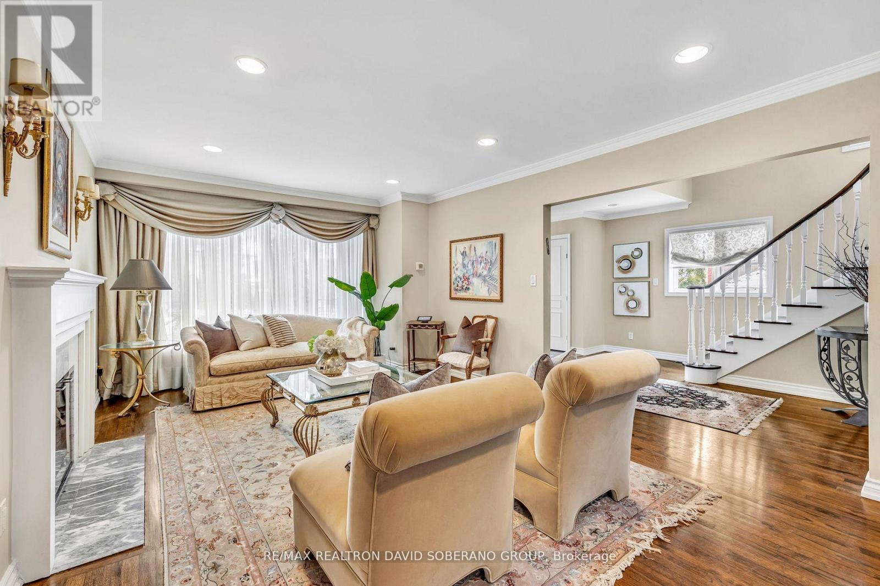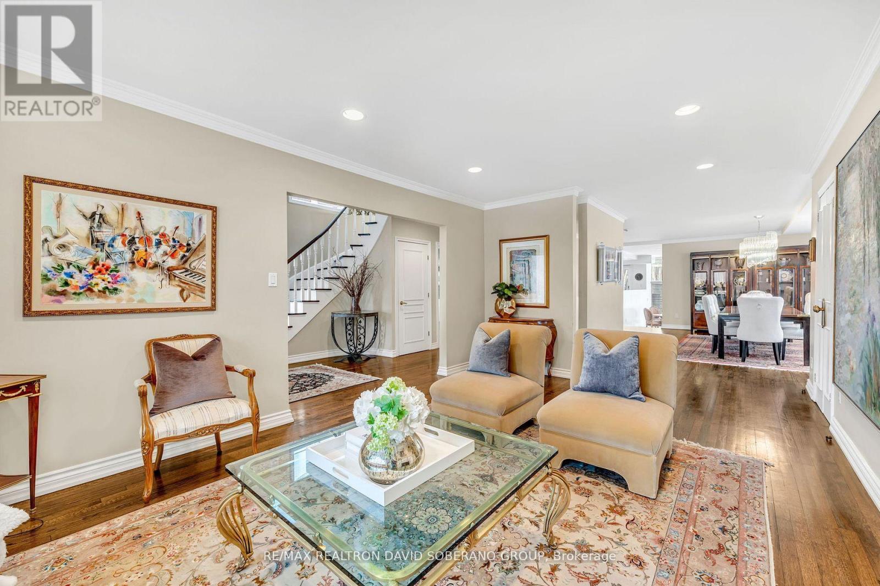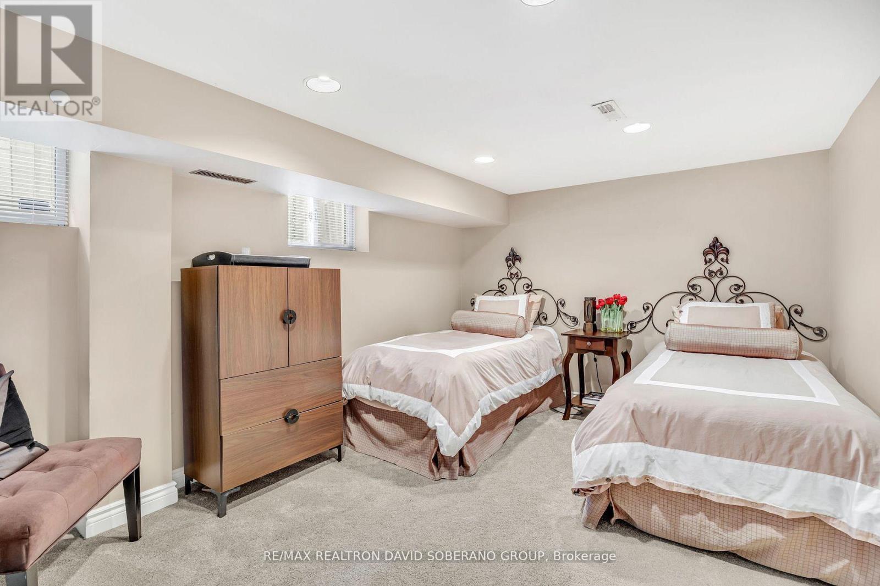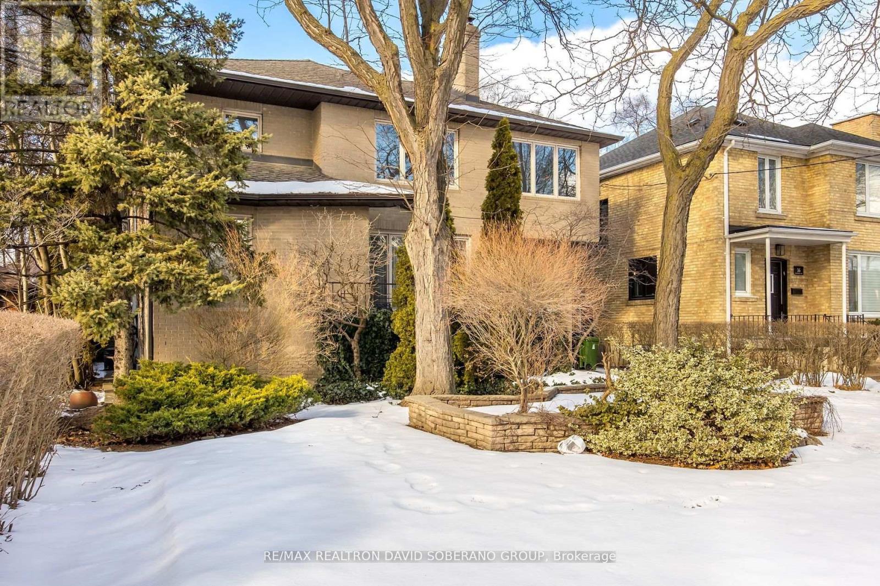14 Northmount Avenue Toronto, Ontario M3H 1N4
$2,149,900
Welcome to this spacious and well-designed home in the prestigious Armour Heights neighbourhood! Offering 3,800+ sq. ft. above ground plus a finished lower level, this residence features 4+4 bedrooms and 5 bathrooms, providing an ideal layout for comfortable family living and entertaining. The main floor boasts a spacious foyer, leading to formal living and dining areas with generous proportions. The bright and functional kitchen includes ample cabinetry, a large breakfast nook, and a walkout to the deck, allowing for outdoor dining. Just steps away, the sunken family room offers a cozy retreat with direct access to the backyard, creating seamless indoor-outdoor living. A separate Pesach kitchen on the main floor provides additional convenience for kosher meal preparation. The upper level is home to a serene primary suite, designed as a private retreat. The spacious bedroom leads to a luxurious 5-piece en-suite, featuring a soaking tub, separate glass-enclosed shower, bidet, and elegant finishes perfect for unwinding after a long day. A walk-in closet provides ample storage and organization. Three additional bedrooms, a dedicated office (which could be converted to an additional 5th upper bedroom), and a convenient second-floor laundry offer plenty of space for family needs and work-from-home setups. The finished lower level offers 4 additional bedrooms and cold storage, providing flexible living space for extended family, guests, or additional storage needs. Situated on a premium lot in the highly sought-after Armour Heights community, this home is close to top-rated schools, parks, shopping, and transit. With a spacious layout and multiple possibilities, this is a fantastic opportunity to make this home your own. (id:61852)
Open House
This property has open houses!
2:00 pm
Ends at:4:00 pm
Property Details
| MLS® Number | C12122788 |
| Property Type | Single Family |
| Neigbourhood | Lansing-Westgate |
| Community Name | Lansing-Westgate |
| Features | Guest Suite |
| ParkingSpaceTotal | 4 |
Building
| BathroomTotal | 6 |
| BedroomsAboveGround | 4 |
| BedroomsBelowGround | 4 |
| BedroomsTotal | 8 |
| Appliances | Cooktop, Dishwasher, Dryer, Microwave, Oven, Hood Fan, Stove, Washer, Window Coverings, Refrigerator |
| BasementDevelopment | Finished |
| BasementType | N/a (finished) |
| ConstructionStyleAttachment | Detached |
| CoolingType | Central Air Conditioning |
| ExteriorFinish | Brick |
| FireplacePresent | Yes |
| FlooringType | Hardwood, Carpeted |
| FoundationType | Unknown |
| HalfBathTotal | 1 |
| HeatingFuel | Natural Gas |
| HeatingType | Forced Air |
| StoriesTotal | 2 |
| SizeInterior | 3500 - 5000 Sqft |
| Type | House |
| UtilityWater | Municipal Water |
Parking
| Attached Garage | |
| Garage |
Land
| Acreage | No |
| Sewer | Sanitary Sewer |
| SizeDepth | 150 Ft ,4 In |
| SizeFrontage | 44 Ft ,3 In |
| SizeIrregular | 44.3 X 150.4 Ft ; 153.97' X 43.01' X 150.43' X 44.26' |
| SizeTotalText | 44.3 X 150.4 Ft ; 153.97' X 43.01' X 150.43' X 44.26' |
Rooms
| Level | Type | Length | Width | Dimensions |
|---|---|---|---|---|
| Second Level | Office | 5.06 m | 3.9 m | 5.06 m x 3.9 m |
| Second Level | Bedroom | 6.26 m | 2.84 m | 6.26 m x 2.84 m |
| Second Level | Bedroom | 3.17 m | 3.32 m | 3.17 m x 3.32 m |
| Second Level | Bedroom | 4.34 m | 3.48 m | 4.34 m x 3.48 m |
| Second Level | Primary Bedroom | 4.92 m | 4.68 m | 4.92 m x 4.68 m |
| Basement | Bedroom | 2.82 m | 5.3 m | 2.82 m x 5.3 m |
| Basement | Bedroom | 2.83 m | 5.3 m | 2.83 m x 5.3 m |
| Basement | Bedroom | 4.17 m | 3.33 m | 4.17 m x 3.33 m |
| Basement | Bedroom | 2.28 m | 3.65 m | 2.28 m x 3.65 m |
| Main Level | Living Room | 6.76 m | 3.8 m | 6.76 m x 3.8 m |
| Main Level | Dining Room | 6.03 m | 3.82 m | 6.03 m x 3.82 m |
| Main Level | Kitchen | 5.28 m | 3.33 m | 5.28 m x 3.33 m |
| Main Level | Family Room | 5.26 m | 6.77 m | 5.26 m x 6.77 m |
| Main Level | Kitchen | 3.41 m | 2.87 m | 3.41 m x 2.87 m |
Interested?
Contact us for more information
David Soberano
Broker of Record
822 Sheppard Ave West
Toronto, Ontario M3H 2T1
