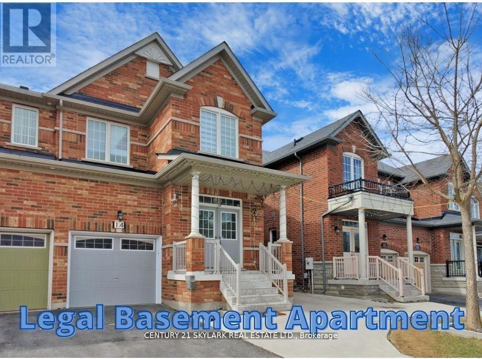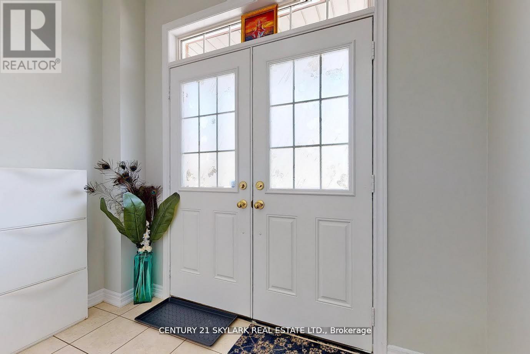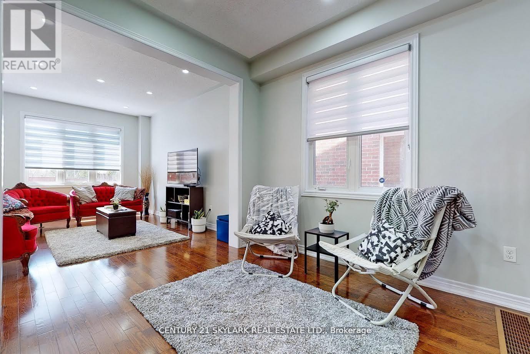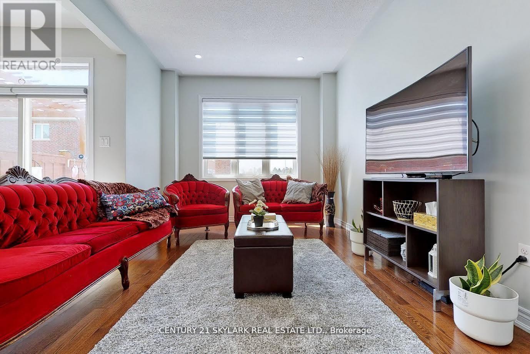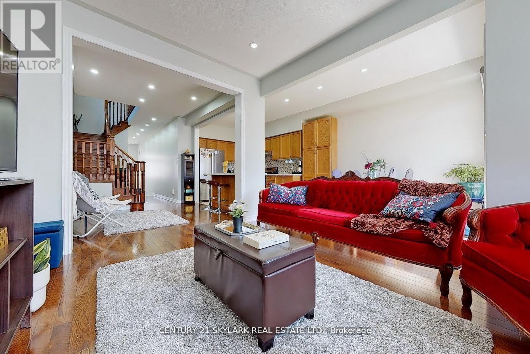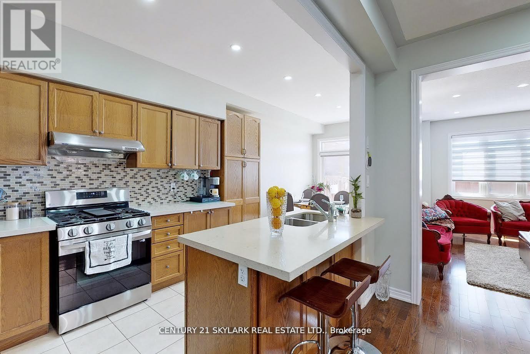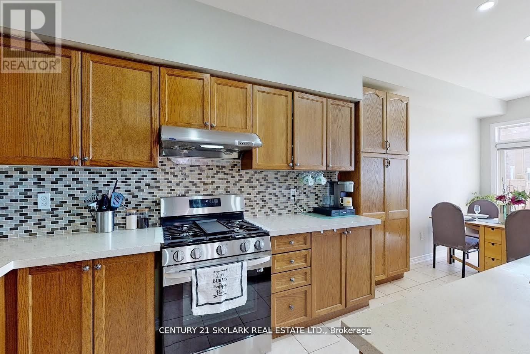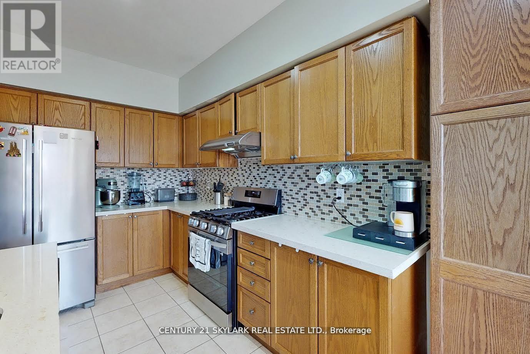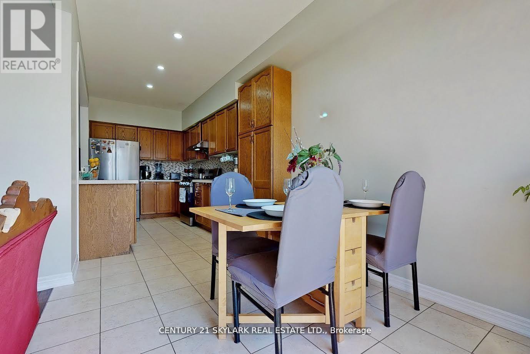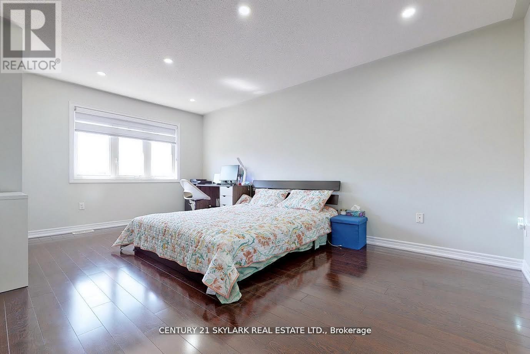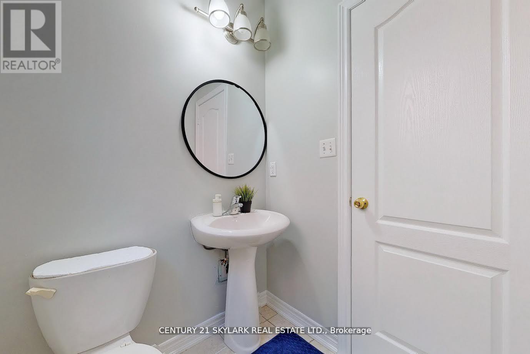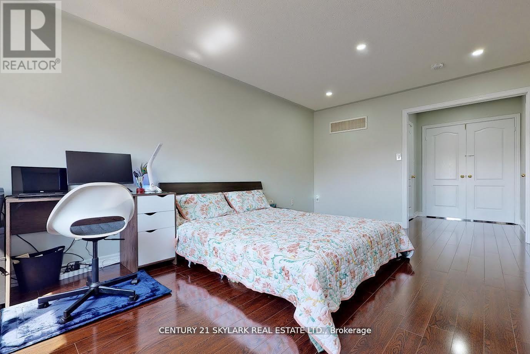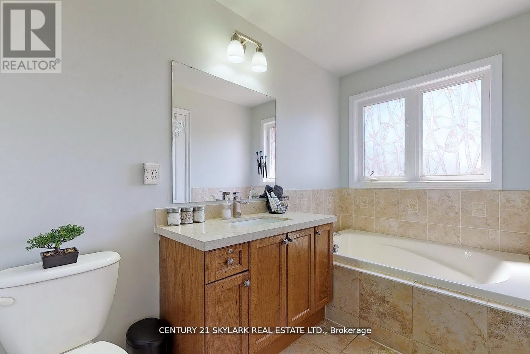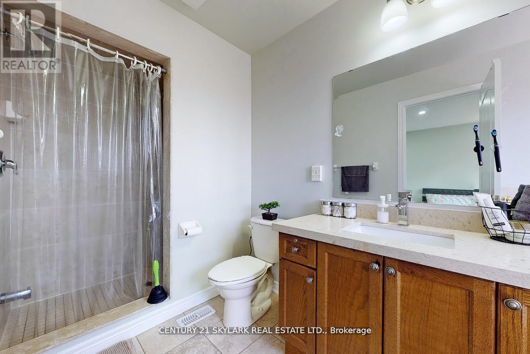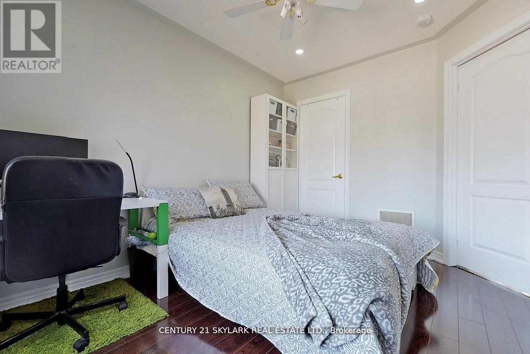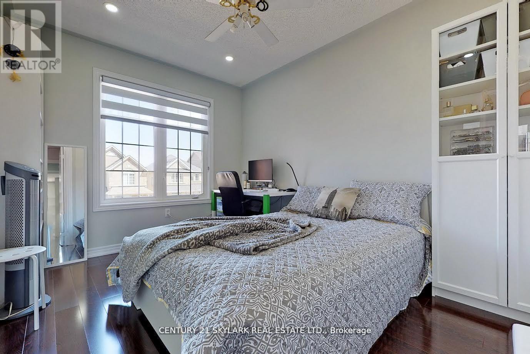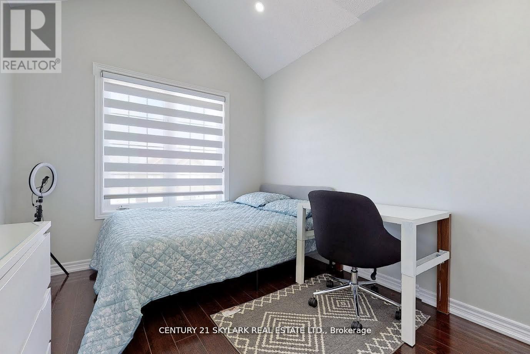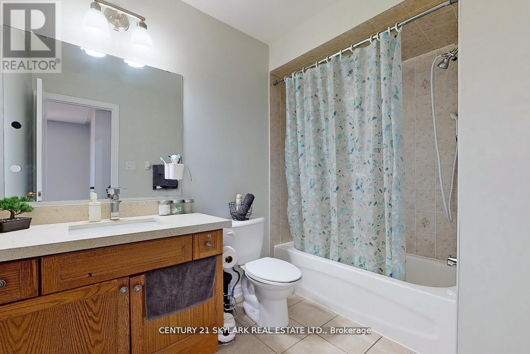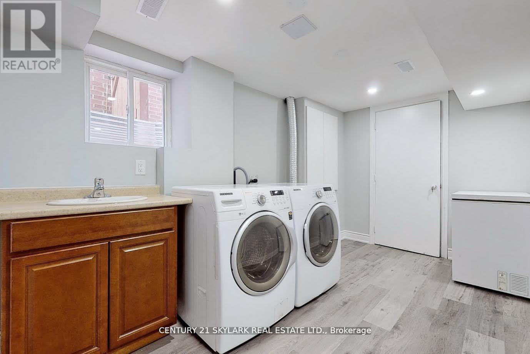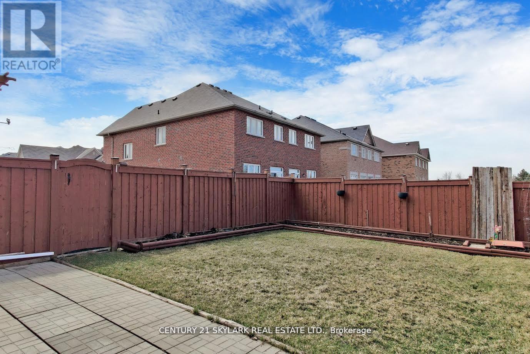14 Mission Ridge Trail Brampton, Ontario L6P 0B5
4 Bedroom
4 Bathroom
1500 - 2000 sqft
Central Air Conditioning
Forced Air
$1,144,400
**3 Bedroom Semi-Detached Home with 1 Bedroom Legal Basement Apartment**1673 Square Feet as Per MPAC**Double Door Entry**Close to Highway 427, Easy Access to Vaughan and Toronto**Walking Distance to Middle School, Public High School and Catholic High School**Walking Distance to Buses and The Gore Meadow Recreation Centre**Recreation Room Located in Basement which is Accessible for the Owner**Separate Laundry for Both Owner and Basement Tenants**Basement can Generate Approximately $1450 Per Month** (id:61852)
Property Details
| MLS® Number | W12534996 |
| Property Type | Single Family |
| Community Name | Bram East |
| AmenitiesNearBy | Park, Place Of Worship, Public Transit, Schools |
| CommunityFeatures | Community Centre |
| Easement | Unknown, None |
| EquipmentType | Water Heater |
| Features | Irregular Lot Size |
| ParkingSpaceTotal | 3 |
| RentalEquipmentType | Water Heater |
| ViewType | Unobstructed Water View |
Building
| BathroomTotal | 4 |
| BedroomsAboveGround | 3 |
| BedroomsBelowGround | 1 |
| BedroomsTotal | 4 |
| Age | 6 To 15 Years |
| Appliances | Blinds, Dishwasher, Dryer, Garage Door Opener, Stove, Washer, Window Coverings, Refrigerator |
| BasementFeatures | Apartment In Basement, Separate Entrance |
| BasementType | N/a, N/a |
| ConstructionStyleAttachment | Semi-detached |
| CoolingType | Central Air Conditioning |
| ExteriorFinish | Brick |
| FlooringType | Hardwood, Vinyl, Ceramic, Laminate |
| HalfBathTotal | 1 |
| HeatingFuel | Natural Gas |
| HeatingType | Forced Air |
| StoriesTotal | 2 |
| SizeInterior | 1500 - 2000 Sqft |
| Type | House |
| UtilityWater | Municipal Water |
Parking
| Attached Garage | |
| Garage |
Land
| AccessType | Public Road |
| Acreage | No |
| LandAmenities | Park, Place Of Worship, Public Transit, Schools |
| Sewer | Sanitary Sewer |
| SizeDepth | 111 Ft ,1 In |
| SizeFrontage | 25 Ft ,3 In |
| SizeIrregular | 25.3 X 111.1 Ft ; Rear 23.10 Long 111.29 |
| SizeTotalText | 25.3 X 111.1 Ft ; Rear 23.10 Long 111.29 |
Rooms
| Level | Type | Length | Width | Dimensions |
|---|---|---|---|---|
| Second Level | Primary Bedroom | Measurements not available | ||
| Second Level | Bedroom 2 | Measurements not available | ||
| Second Level | Bedroom 3 | Measurements not available | ||
| Basement | Recreational, Games Room | Measurements not available | ||
| Basement | Living Room | Measurements not available | ||
| Basement | Kitchen | Measurements not available | ||
| Basement | Bedroom | Measurements not available | ||
| Main Level | Living Room | Measurements not available | ||
| Main Level | Dining Room | Measurements not available | ||
| Main Level | Kitchen | Measurements not available | ||
| Main Level | Eating Area | Measurements not available |
Utilities
| Cable | Installed |
| Electricity | Installed |
| Sewer | Installed |
https://www.realtor.ca/real-estate/29092891/14-mission-ridge-trail-brampton-bram-east-bram-east
Interested?
Contact us for more information
Jayana Mistry
Salesperson
Century 21 Skylark Real Estate Ltd.
1087 Meyerside Dr #16
Mississauga, Ontario L5T 1M5
1087 Meyerside Dr #16
Mississauga, Ontario L5T 1M5
