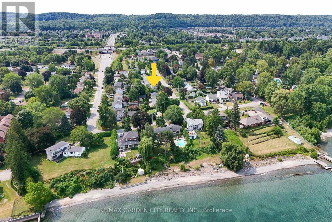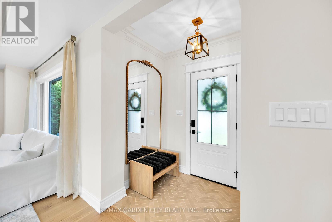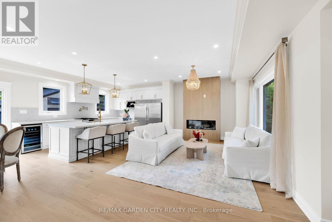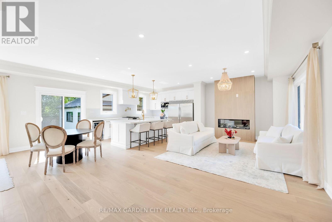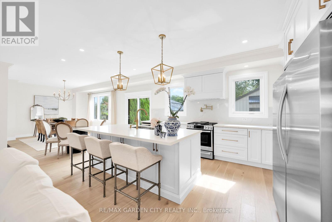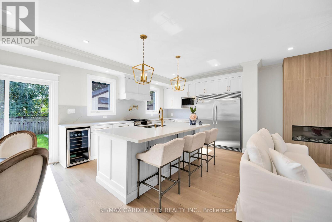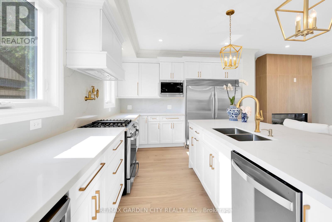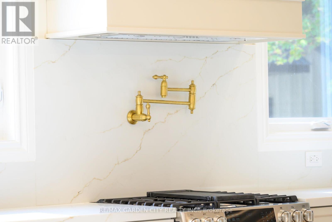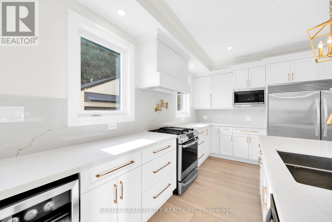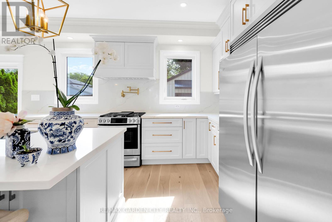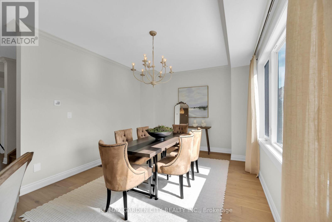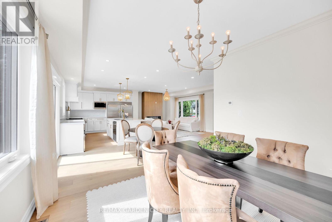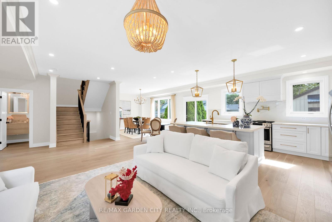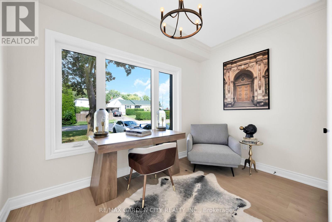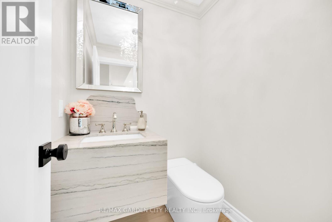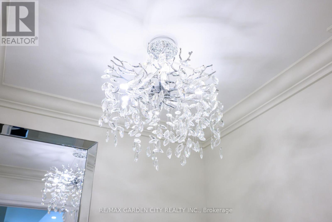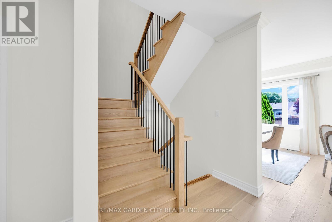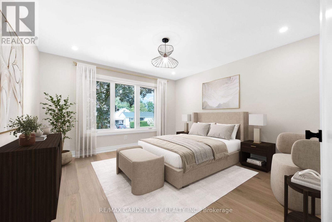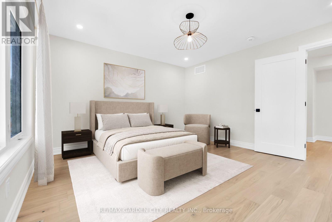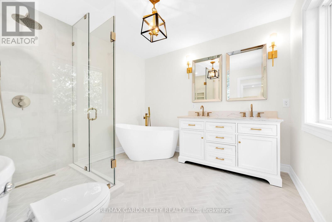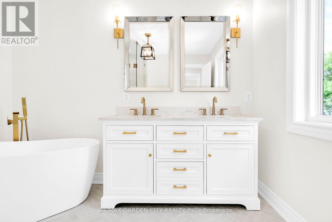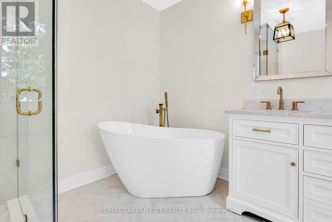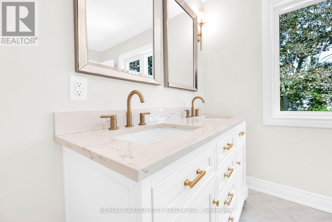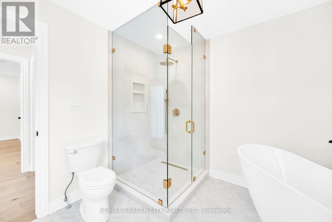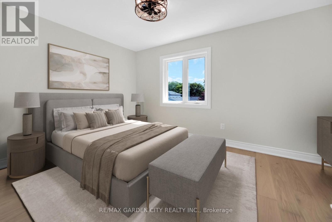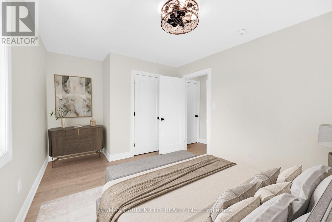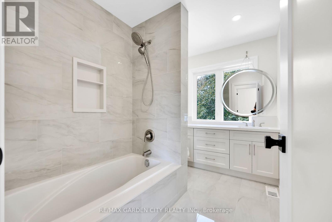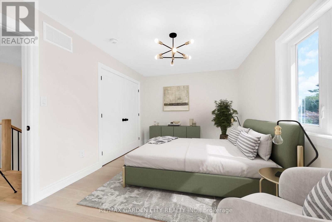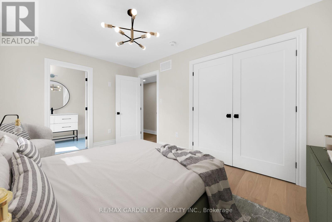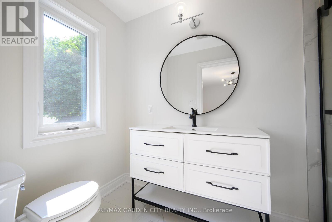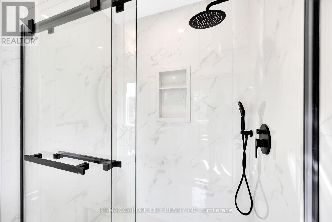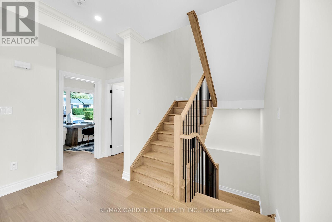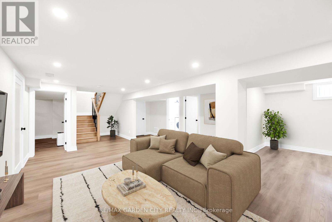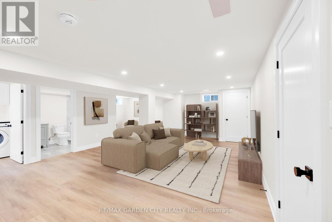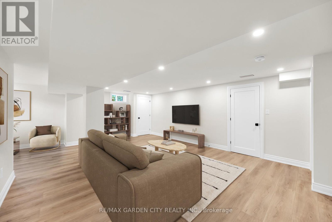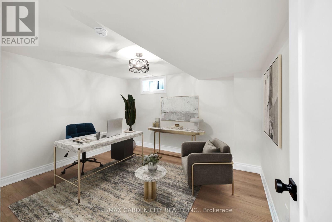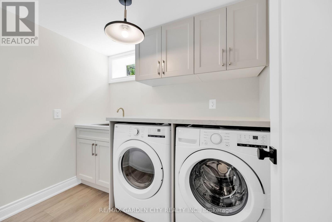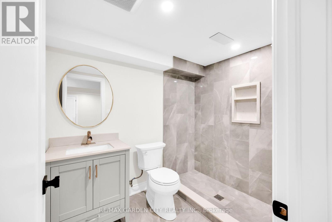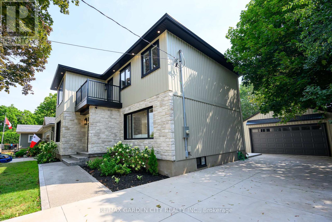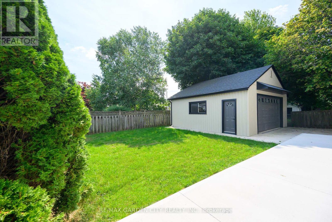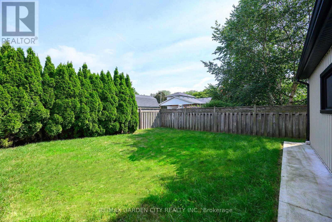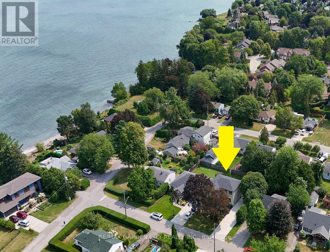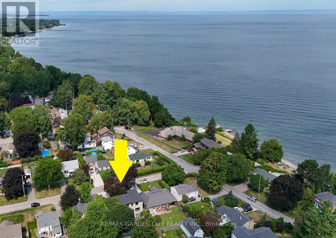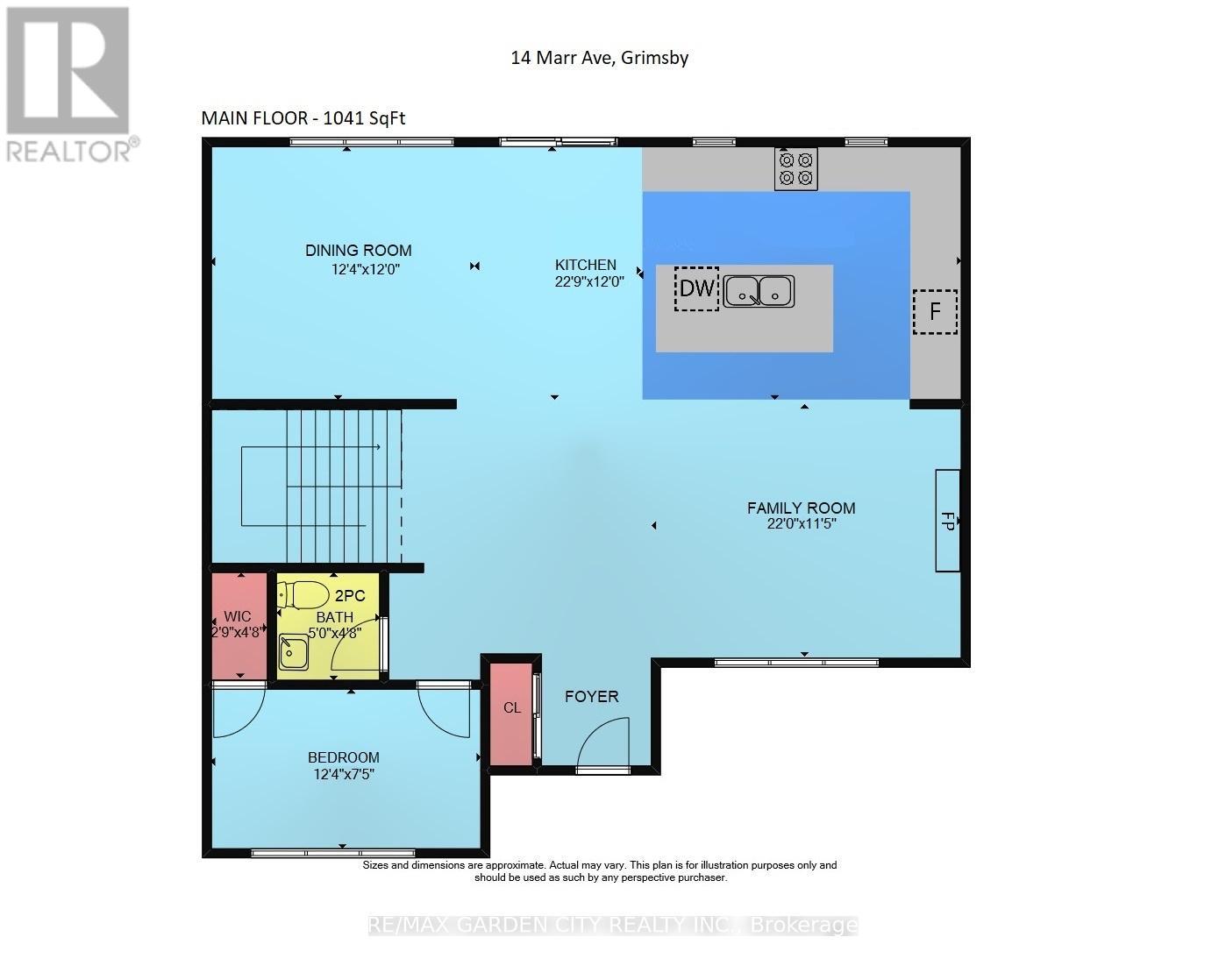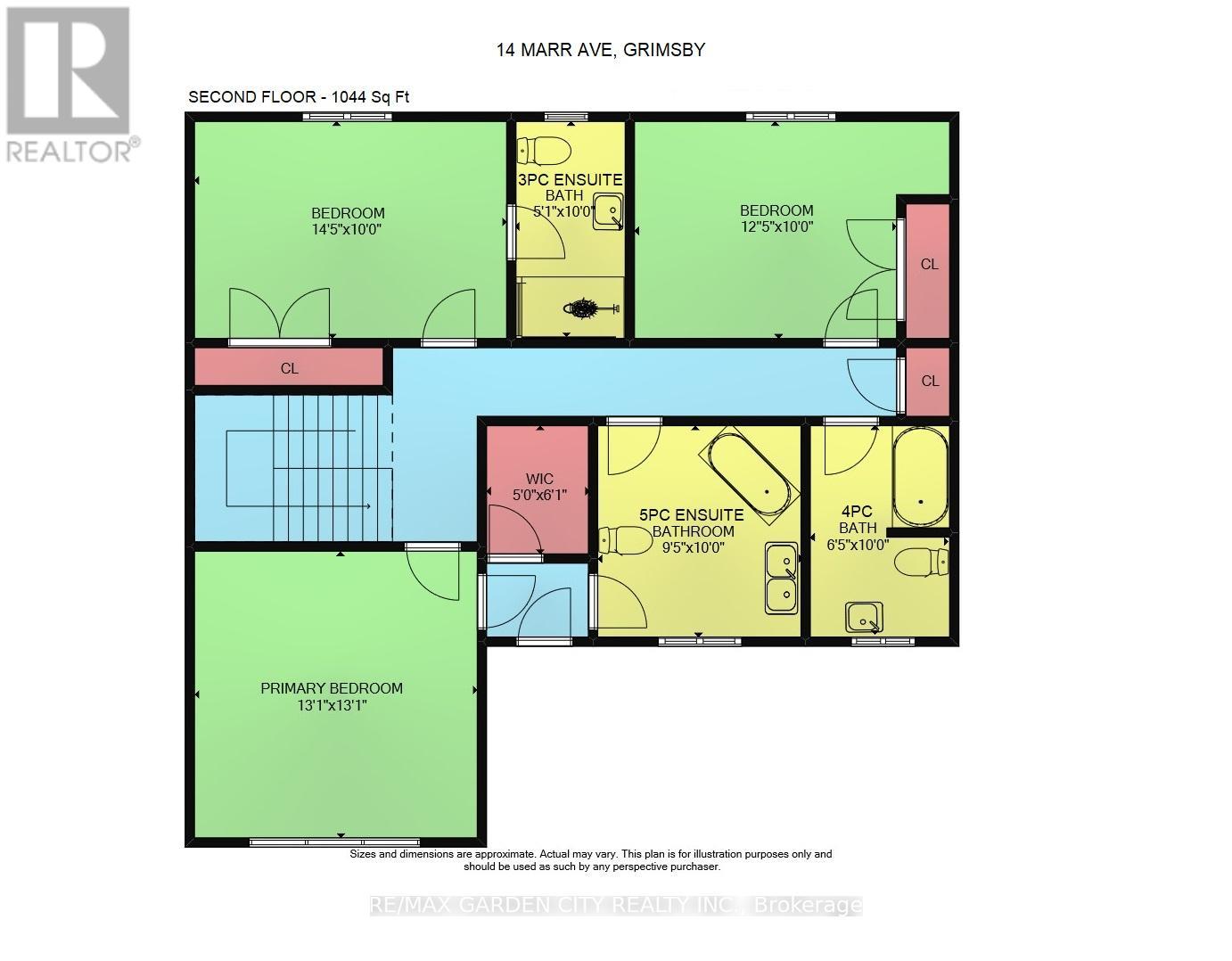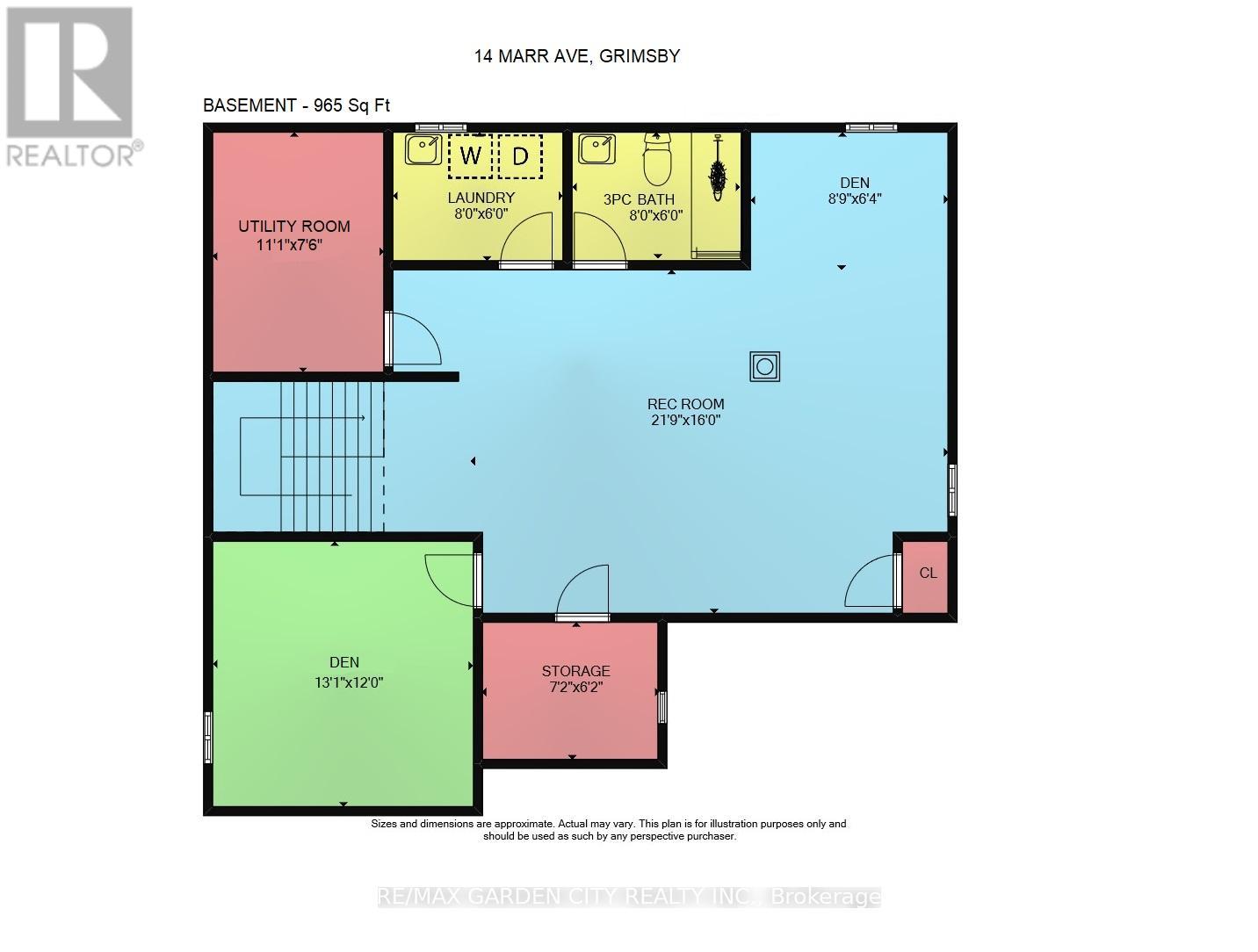14 Marr Avenue Grimsby, Ontario L3M 2N7
$1,399,800
LUXURIOUS, NEWLY FINISHED 4 BEDROOM HOME ON LARGE PROPERTY IN MOST DESIRABLE LAKEFRONT NEIGHBORHOOD! Only steps to waterfront trail and beach. Open concept design with high ceilings. New gourmet kitchen with abundant cabinetry, granite counters and large island open to family room and dining room. Sliding doors leading to expansive concrete patio. The primary bedroom suite has a walk-in closet and stunning 5-piece ensuite bath along with private balcony with lake views. The 2 additional bedrooms on the upper level have full ensuite baths. 4th bedroom is on main level. Open staircase to beautifully finished lower level leads to large rec room, den and additional bath. Exquisitely renovated top to bottom in 2025. OTHER FEATURES INCLUDE: all new appliances, new engineered hardwood floors, new 4 and half baths, new fireplace, new furnace, new central air, new plumbing and electrical. New oversized windows to bring in the light. Long, concrete double driveway and large workshop/garage. Only 5 minutes to wineries, fine dining, short stroll to waterfront park and schools. Come to see this elegant home, you wont be disappointed! Some photos are virtually staged. Zoning as per GeoWarehouse. (id:61852)
Property Details
| MLS® Number | X12368565 |
| Property Type | Single Family |
| Neigbourhood | Grimsby Beach |
| Community Name | 540 - Grimsby Beach |
| ParkingSpaceTotal | 12 |
Building
| BathroomTotal | 5 |
| BedroomsAboveGround | 4 |
| BedroomsTotal | 4 |
| Appliances | Dishwasher, Dryer, Stove, Washer, Wine Fridge, Refrigerator |
| BasementDevelopment | Finished |
| BasementType | N/a (finished) |
| ConstructionStyleAttachment | Detached |
| CoolingType | Central Air Conditioning |
| ExteriorFinish | Stone, Vinyl Siding |
| FireplacePresent | Yes |
| FireplaceTotal | 1 |
| FlooringType | Hardwood |
| FoundationType | Concrete |
| HalfBathTotal | 1 |
| HeatingFuel | Natural Gas |
| HeatingType | Forced Air |
| StoriesTotal | 2 |
| SizeInterior | 2000 - 2500 Sqft |
| Type | House |
| UtilityWater | Municipal Water |
Parking
| Detached Garage | |
| Garage |
Land
| Acreage | No |
| Sewer | Sanitary Sewer |
| SizeDepth | 110 Ft |
| SizeFrontage | 60 Ft |
| SizeIrregular | 60 X 110 Ft |
| SizeTotalText | 60 X 110 Ft |
| ZoningDescription | R2 |
Rooms
| Level | Type | Length | Width | Dimensions |
|---|---|---|---|---|
| Second Level | Primary Bedroom | 3.99 m | 3.99 m | 3.99 m x 3.99 m |
| Second Level | Bedroom | 4.39 m | 3.05 m | 4.39 m x 3.05 m |
| Second Level | Bedroom | 3.78 m | 3.05 m | 3.78 m x 3.05 m |
| Basement | Laundry Room | 2.44 m | 1.83 m | 2.44 m x 1.83 m |
| Basement | Utility Room | 3.38 m | 2.29 m | 3.38 m x 2.29 m |
| Basement | Other | 2.18 m | 1.88 m | 2.18 m x 1.88 m |
| Basement | Recreational, Games Room | 6.63 m | 4.88 m | 6.63 m x 4.88 m |
| Basement | Den | 3.99 m | 3.66 m | 3.99 m x 3.66 m |
| Main Level | Foyer | Measurements not available | ||
| Main Level | Kitchen | 6.93 m | 3.66 m | 6.93 m x 3.66 m |
| Main Level | Family Room | 6.71 m | 3.48 m | 6.71 m x 3.48 m |
| Main Level | Dining Room | 3.76 m | 3.66 m | 3.76 m x 3.66 m |
| Main Level | Bedroom | 2.76 m | 2.26 m | 2.76 m x 2.26 m |
https://www.realtor.ca/real-estate/28786755/14-marr-avenue-grimsby-grimsby-beach-540-grimsby-beach
Interested?
Contact us for more information
Zoi Alexandra Ouzas
Salesperson
145 Carlton St Suite 100
St. Catharines, Ontario L2R 1R5

