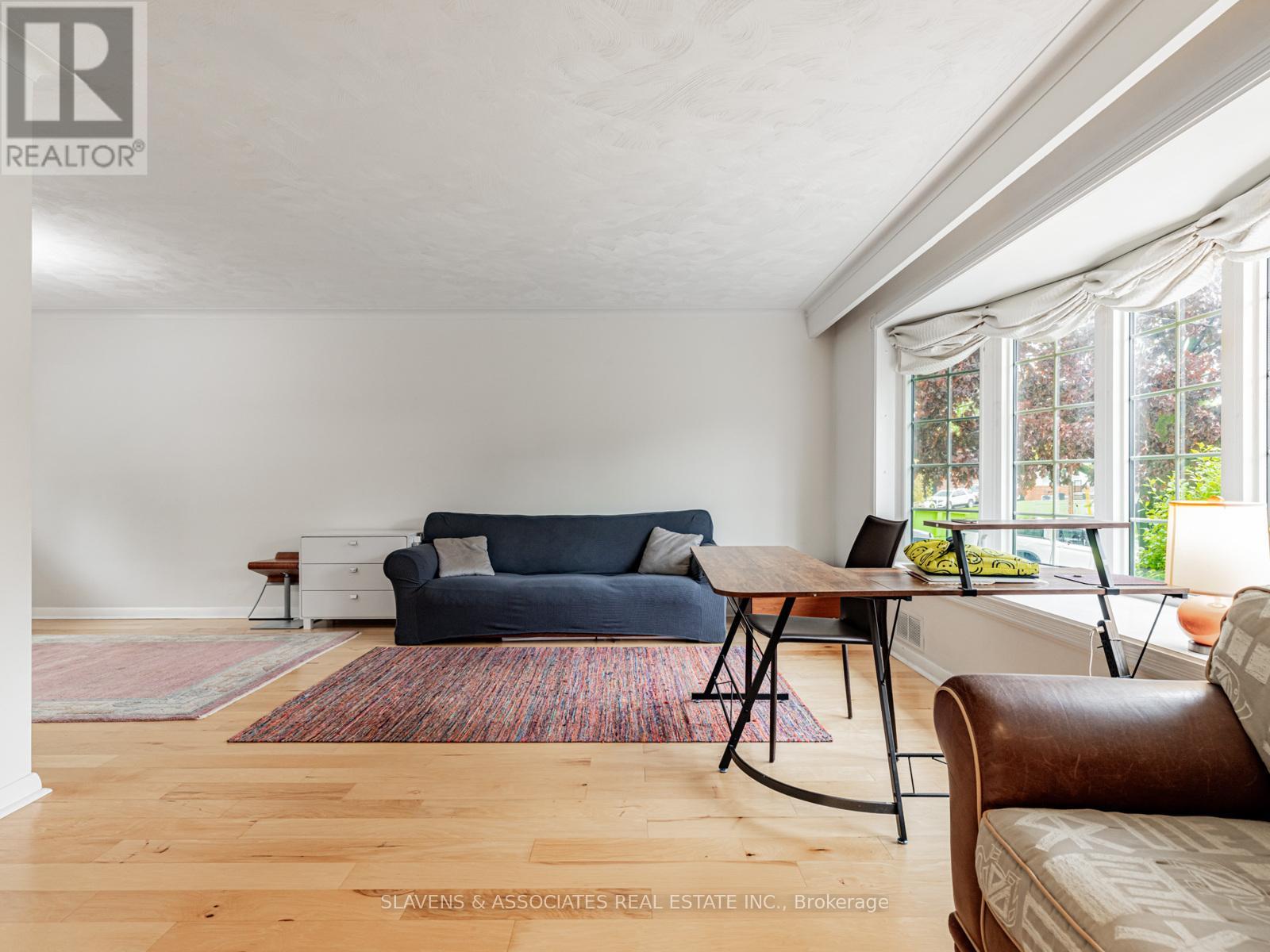14 Lionel Heights Crescent Toronto, Ontario M3A 1L9
$999,000
Amazing opportunity to own a home in highly sought after community! Sun-filled & cheerful family side-split house with 4 bedrooms and 1,394 sf of living space & 320 sf lower rec room. Cozy deck overlooks private park-like garden. Near: public, Catholic, French Immersion & private schools / lower, middle, & high schools. Walk to Broadlands Community Centre (outdoor pool, outdoor rink, programs available in fitness/wellness, sports & camps. Classes for dance, yoga, visual arts, & martial arts). Steps to ravines, parks, nature trails, grocery stores & TTC. Minutes to Shops at Don Mills & other malls. Easy access to DVP/404 & 401.Asphalt shingle roof 7 yr. approx. w/ 50 yr. guarantee. Smoke & CO detectors. Furnace (high efficiency) & hot water heater 12 yr. approx. Finished basement. One bathroom is move-in ready. The other? Lets just say its waiting for its HGTV moment. Bring your imagination and contractor! (id:61852)
Property Details
| MLS® Number | C12178141 |
| Property Type | Single Family |
| Community Name | Parkwoods-Donalda |
| AmenitiesNearBy | Schools |
| Features | Sloping, Dry |
| ParkingSpaceTotal | 4 |
| Structure | Deck |
Building
| BathroomTotal | 2 |
| BedroomsAboveGround | 4 |
| BedroomsTotal | 4 |
| Appliances | Dishwasher, Dryer, Water Heater, Stove, Washer, Window Coverings, Refrigerator |
| BasementDevelopment | Finished |
| BasementType | N/a (finished) |
| ConstructionStyleAttachment | Detached |
| ConstructionStyleSplitLevel | Sidesplit |
| CoolingType | Central Air Conditioning |
| ExteriorFinish | Brick |
| FoundationType | Block |
| HeatingFuel | Natural Gas |
| HeatingType | Forced Air |
| SizeInterior | 1100 - 1500 Sqft |
| Type | House |
| UtilityWater | Municipal Water |
Parking
| Detached Garage | |
| Garage |
Land
| Acreage | No |
| FenceType | Fenced Yard |
| LandAmenities | Schools |
| LandscapeFeatures | Landscaped |
| Sewer | Sanitary Sewer |
| SizeDepth | 120 Ft |
| SizeFrontage | 55 Ft |
| SizeIrregular | 55 X 120 Ft |
| SizeTotalText | 55 X 120 Ft |
Rooms
| Level | Type | Length | Width | Dimensions |
|---|---|---|---|---|
| Second Level | Bedroom 3 | 4.01 m | 3.15 m | 4.01 m x 3.15 m |
| Second Level | Bedroom 4 | 2.74 m | 3.1 m | 2.74 m x 3.1 m |
| Basement | Recreational, Games Room | 4.6 m | 6.2 m | 4.6 m x 6.2 m |
| Main Level | Foyer | 4.27 m | 1.3 m | 4.27 m x 1.3 m |
| Main Level | Living Room | 3.58 m | 4.75 m | 3.58 m x 4.75 m |
| Main Level | Dining Room | 3.2 m | 3 m | 3.2 m x 3 m |
| Main Level | Kitchen | 3.05 m | 3.96 m | 3.05 m x 3.96 m |
| Main Level | Bedroom | 3.48 m | 3.15 m | 3.48 m x 3.15 m |
| Main Level | Bedroom 2 | 2.74 m | 3.1 m | 2.74 m x 3.1 m |
Interested?
Contact us for more information
Clive Levitt
Salesperson
435 Eglinton Avenue West
Toronto, Ontario M5N 1A4






















