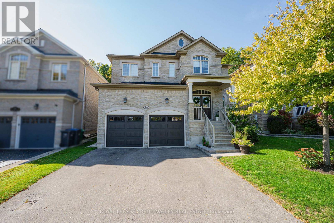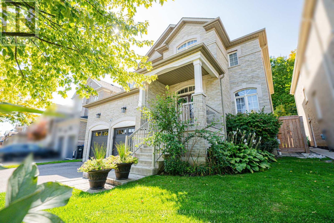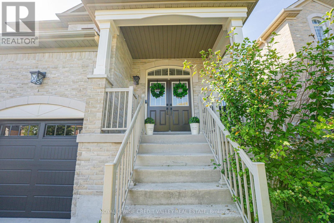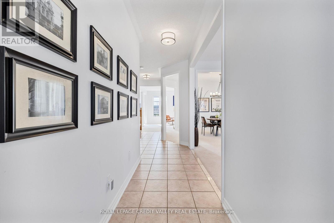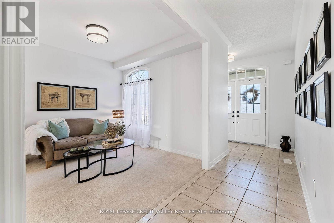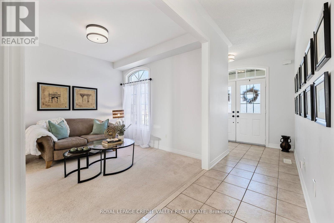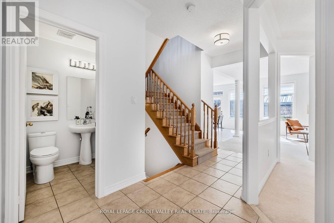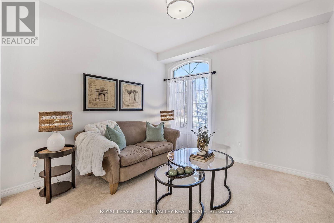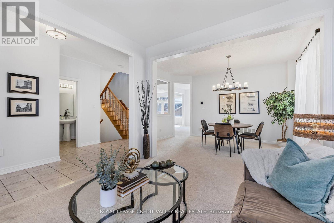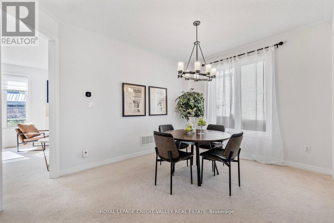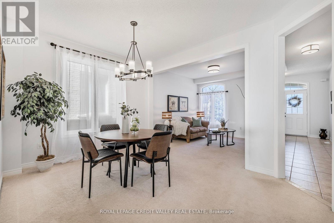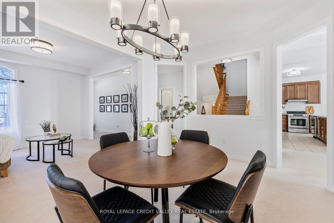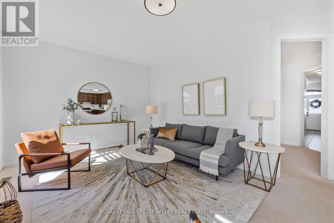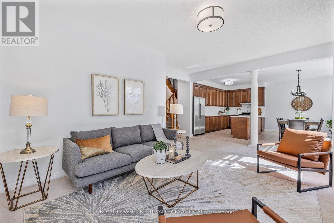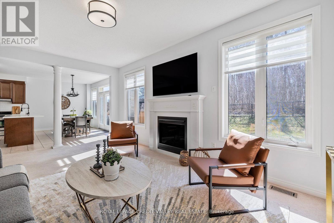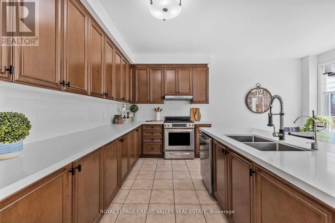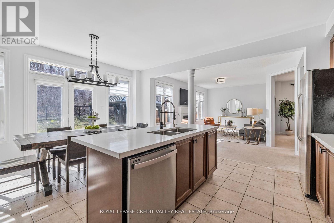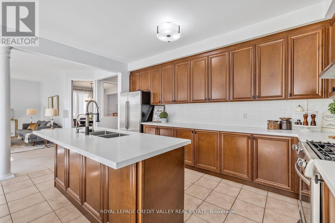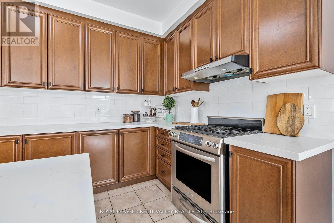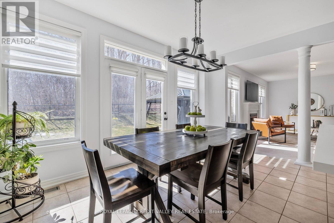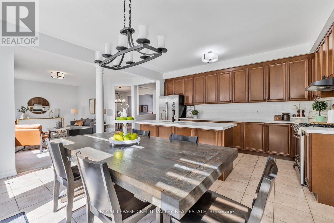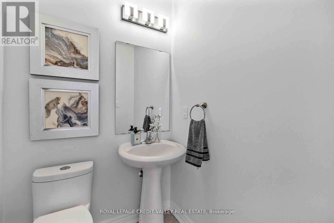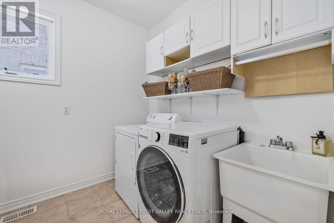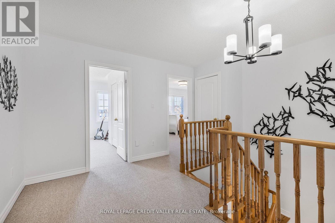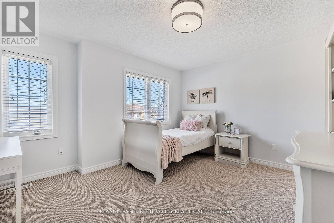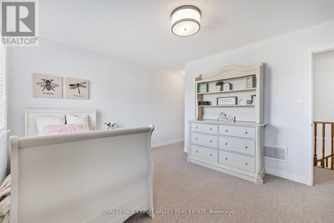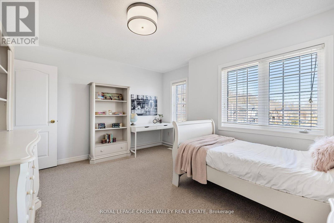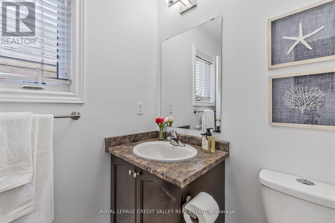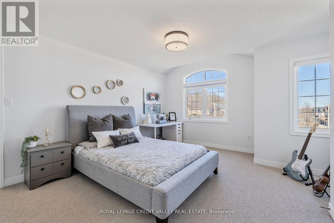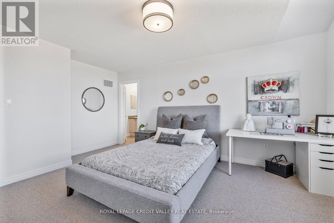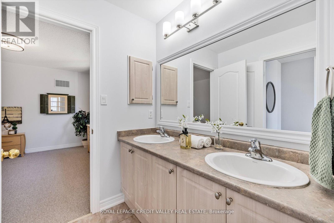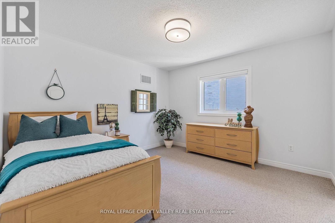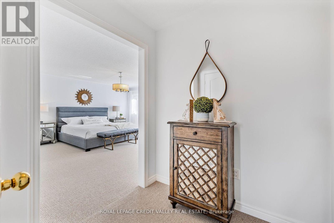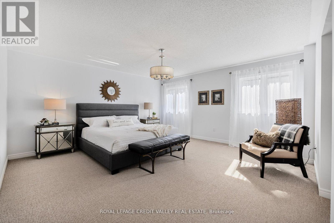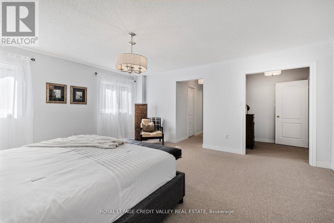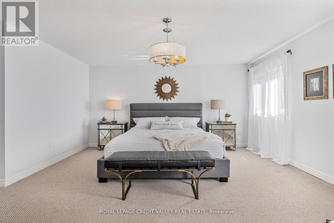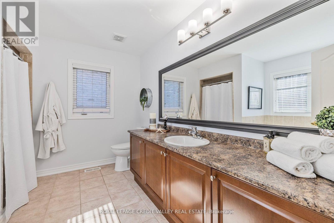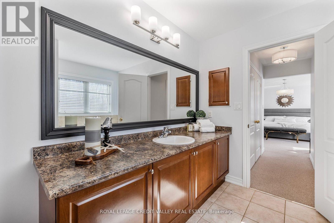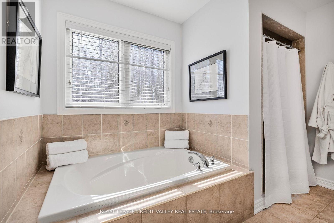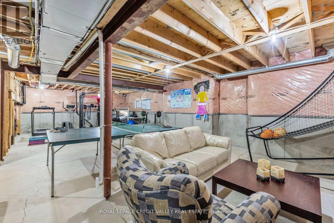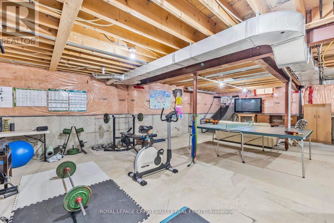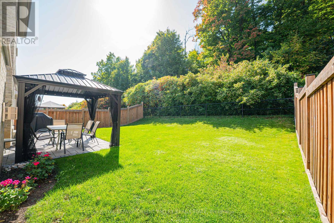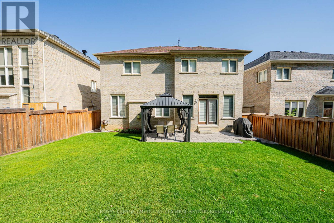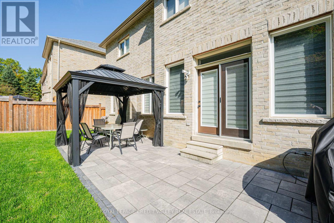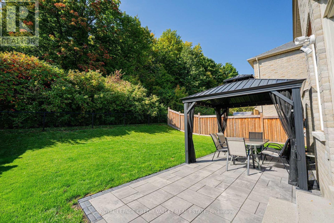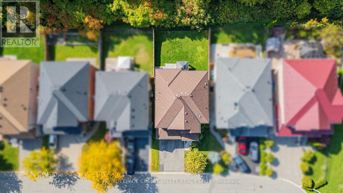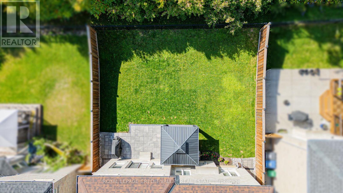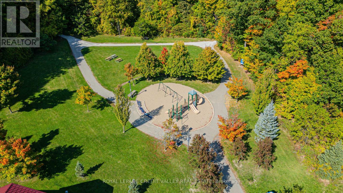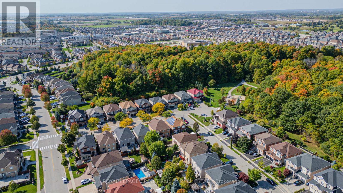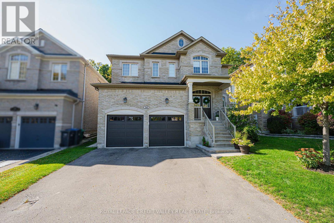14 Larande Court Brampton, Ontario L6Y 0M3
$1,429,000
First time offered! Luxury Meets Nature in the sought-after private community of Copper Ridge! Welcome to this stunning 4 Bedroom, 4 Bathroom executive family home backing onto Francis Bransby Woods offering total privacy with no rear neighbours and direct access to scenic walking trails. Bright open-concept layout with 9-ft ceilings, elegant dual door entry and spacious principal rooms designed for both comfort and style. The chef-inspired kitchen features quartz countertops, subway tile backsplash, stainless steel appliances, large center island and ample cabinetry. Sun-filled breakfast area with walkout to a beautifully landscaped backyard oasis, complete with interlocking stone patio, gazebo, and wooded views. Upstairs, the primary suite retreat boasts dual doors, his & hers closets and a spa-like 4-pc ensuite. Two bedrooms share a Jack & Jill 4-pc bath, and a fourth bedroom enjoys its own private ensuite + walk-in closet - ideal for guests or growing families. Unfinished basement with two separate staircases, endless potential for a home theatre, gym, or custom living space. Located on a quiet cul-de-sac, steps to St. Alphonsa CES, parks, golf (incl. Lionhead Golf & Country Club), shops, and transit. A rare opportunity to own a move-in-ready home that offers space, privacy, and lifestyle! (id:61852)
Property Details
| MLS® Number | W12431119 |
| Property Type | Single Family |
| Neigbourhood | Churchville |
| Community Name | Bram West |
| AmenitiesNearBy | Park, Public Transit, Schools |
| EquipmentType | Water Heater |
| Features | Cul-de-sac, Backs On Greenbelt, Conservation/green Belt, Gazebo |
| ParkingSpaceTotal | 6 |
| RentalEquipmentType | Water Heater |
| Structure | Patio(s), Porch |
Building
| BathroomTotal | 4 |
| BedroomsAboveGround | 4 |
| BedroomsTotal | 4 |
| Age | 16 To 30 Years |
| Amenities | Fireplace(s) |
| Appliances | Garage Door Opener Remote(s), Central Vacuum, Blinds, Dishwasher, Dryer, Garage Door Opener, Stove, Washer, Window Coverings, Refrigerator |
| BasementDevelopment | Unfinished |
| BasementType | Full (unfinished) |
| ConstructionStyleAttachment | Detached |
| CoolingType | Central Air Conditioning |
| ExteriorFinish | Brick, Stone |
| FireProtection | Smoke Detectors |
| FireplacePresent | Yes |
| FireplaceTotal | 1 |
| FlooringType | Carpeted, Ceramic |
| FoundationType | Poured Concrete |
| HalfBathTotal | 1 |
| HeatingFuel | Natural Gas |
| HeatingType | Forced Air |
| StoriesTotal | 2 |
| SizeInterior | 2500 - 3000 Sqft |
| Type | House |
| UtilityWater | Municipal Water |
Parking
| Garage |
Land
| Acreage | No |
| FenceType | Fully Fenced, Fenced Yard |
| LandAmenities | Park, Public Transit, Schools |
| Sewer | Sanitary Sewer |
| SizeDepth | 107 Ft |
| SizeFrontage | 45 Ft |
| SizeIrregular | 45 X 107 Ft |
| SizeTotalText | 45 X 107 Ft |
Rooms
| Level | Type | Length | Width | Dimensions |
|---|---|---|---|---|
| Second Level | Primary Bedroom | 5.46 m | 4.88 m | 5.46 m x 4.88 m |
| Second Level | Bedroom 2 | 3.66 m | 3.77 m | 3.66 m x 3.77 m |
| Second Level | Bedroom 3 | 4.47 m | 3.77 m | 4.47 m x 3.77 m |
| Second Level | Bedroom 4 | 4.27 m | 3.77 m | 4.27 m x 3.77 m |
| Main Level | Living Room | 3.4 m | 3.37 m | 3.4 m x 3.37 m |
| Main Level | Dining Room | 4.27 m | 3.42 m | 4.27 m x 3.42 m |
| Main Level | Family Room | 6.04 m | 4.94 m | 6.04 m x 4.94 m |
| Main Level | Kitchen | 4.94 m | 3.048 m | 4.94 m x 3.048 m |
| Main Level | Eating Area | 4.94 m | 3.048 m | 4.94 m x 3.048 m |
| In Between | Laundry Room | 2.36 m | 3.18 m | 2.36 m x 3.18 m |
https://www.realtor.ca/real-estate/28922891/14-larande-court-brampton-bram-west-bram-west
Interested?
Contact us for more information
Nancy Branco-Drozdiak
Salesperson
10045 Hurontario St #1
Brampton, Ontario L6Z 0E6
