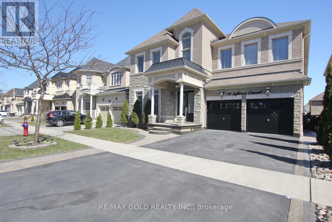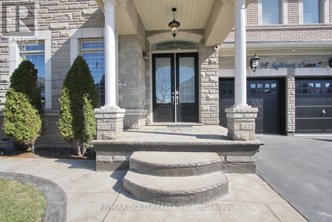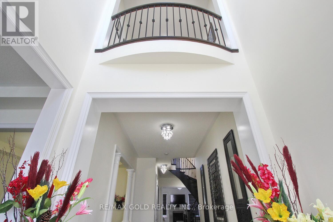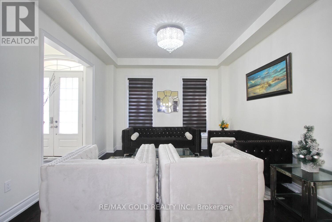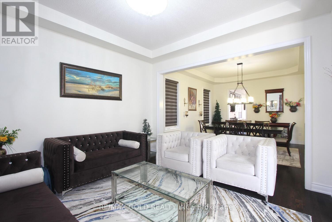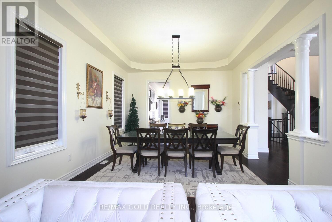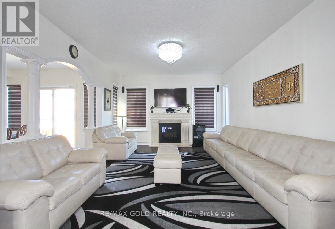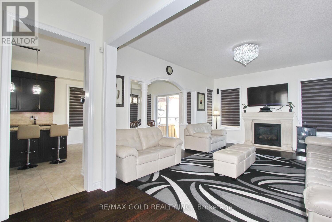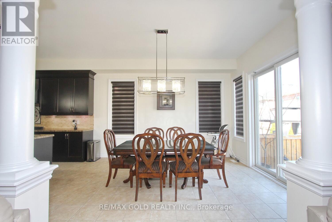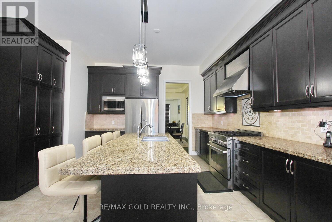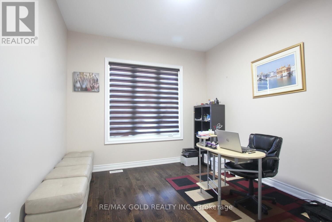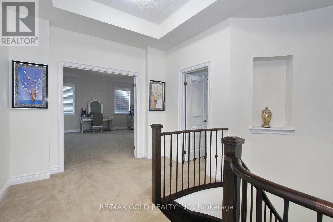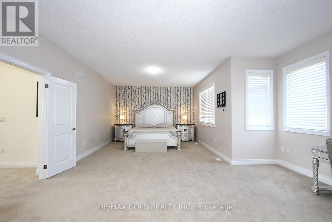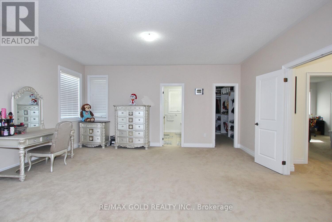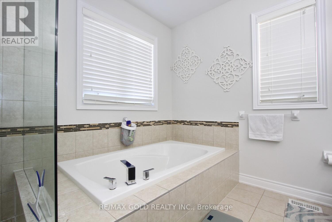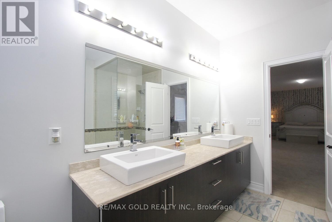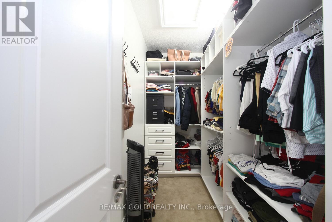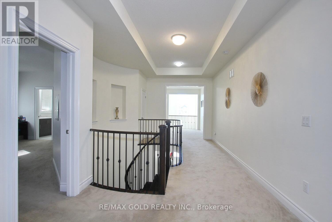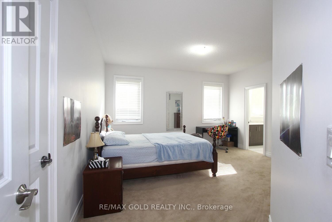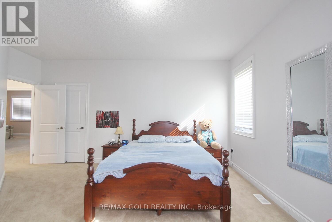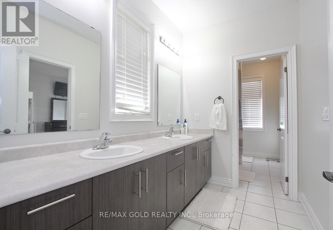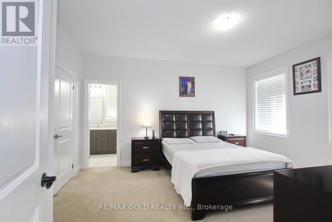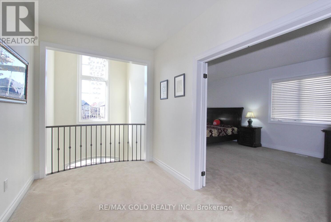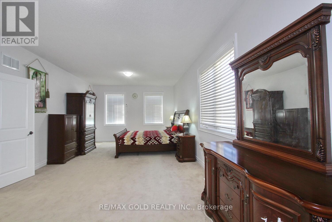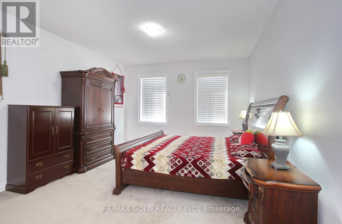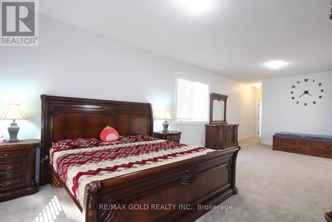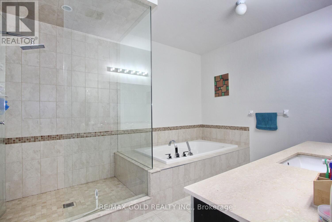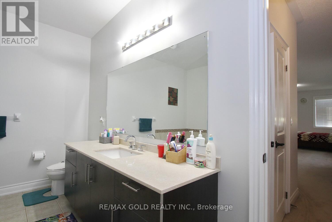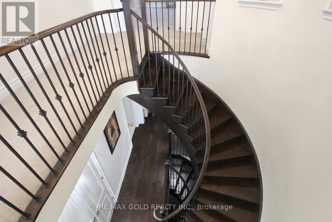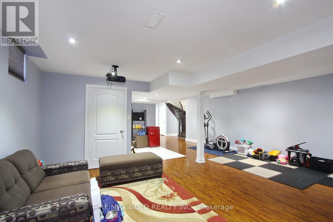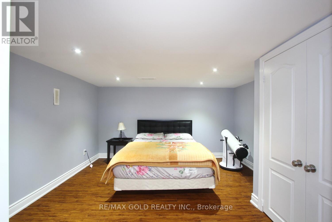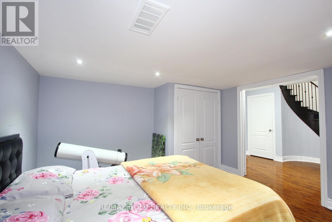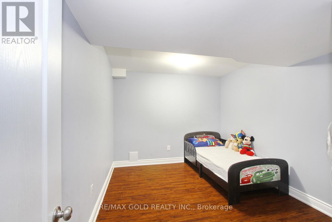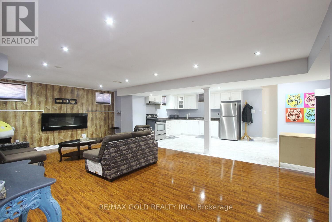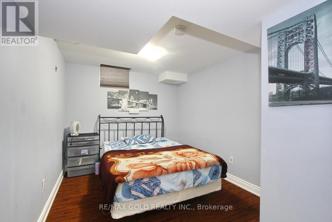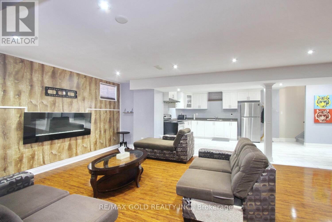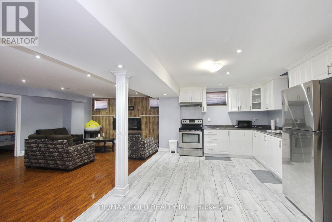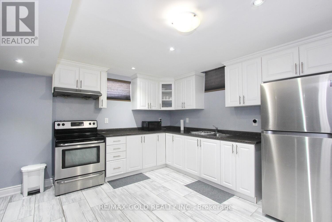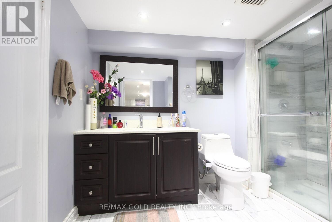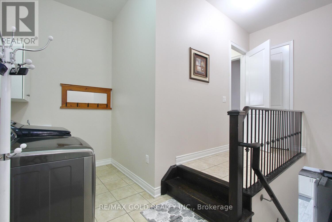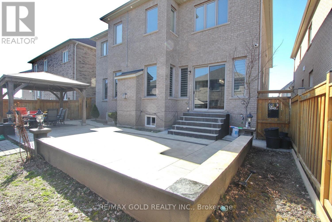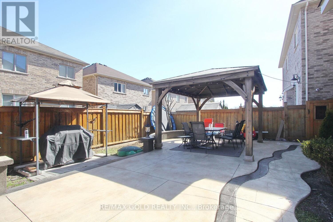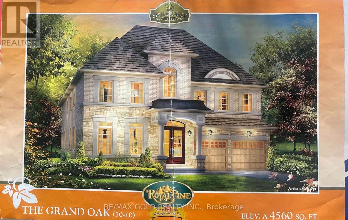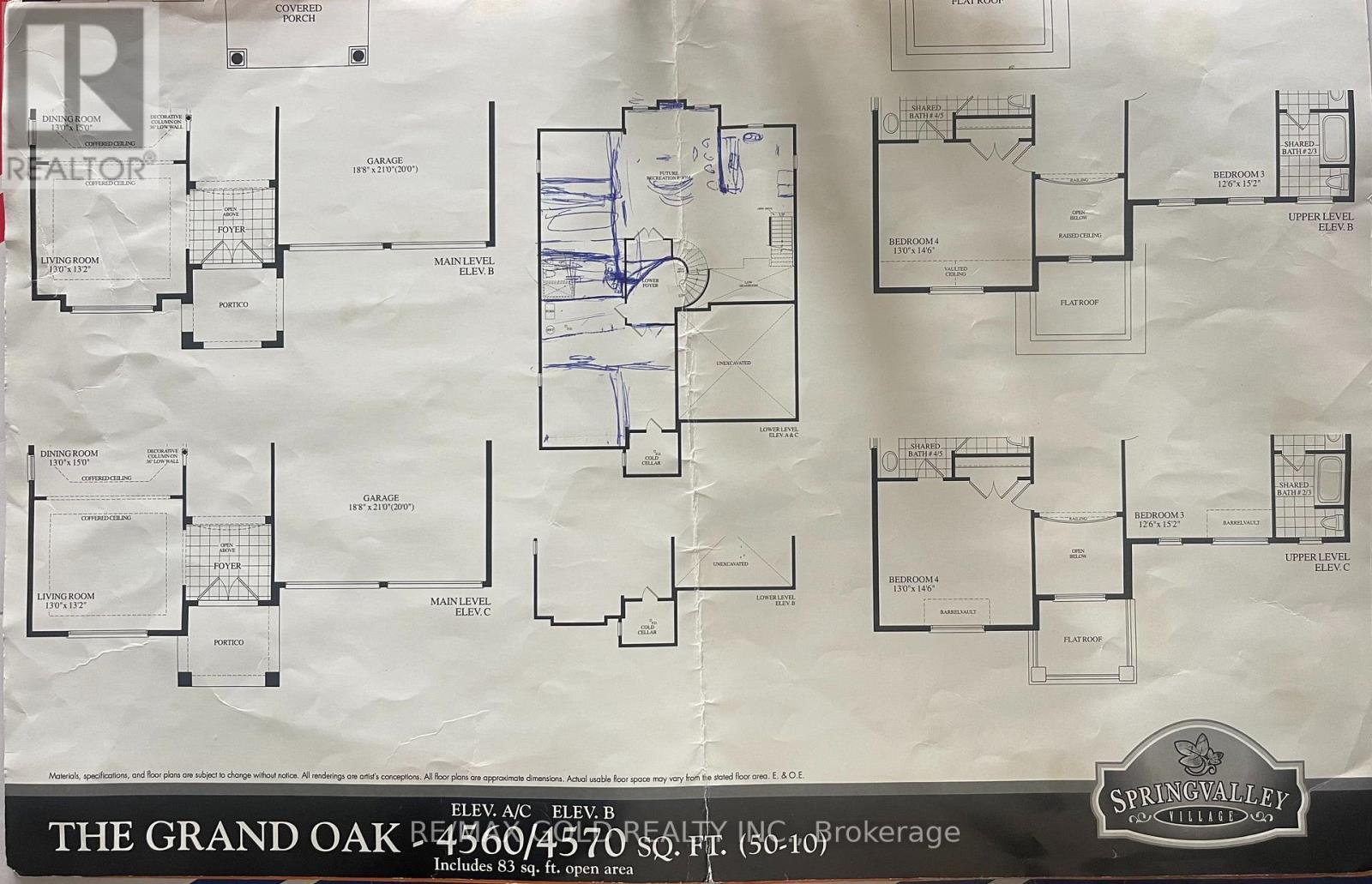14 Ladbrook Crescent Brampton, Ontario L6X 5H6
$2,239,900
Looking for 4560 Sq feet Home in Brampton's most desirable Area. Luxury 5 Bedroom Home converted to 4bedroom 2 master bedrooms, Nice welcoming Foyer with 18 feet ceiling,10 feet ceiling on main floor 9feet ceiling on second floor, Main floor office, Modern kitchen with granite counter top and high end appliances. 3 bedroom finished basement with sept ent. beautiful backyard with stamped Concreate done. close to hwy 401,hwy 407,Schools and bus service. (id:61852)
Property Details
| MLS® Number | W12092377 |
| Property Type | Single Family |
| Community Name | Credit Valley |
| AmenitiesNearBy | Hospital, Park, Place Of Worship, Schools |
| ParkingSpaceTotal | 6 |
Building
| BathroomTotal | 5 |
| BedroomsAboveGround | 4 |
| BedroomsBelowGround | 3 |
| BedroomsTotal | 7 |
| Appliances | Dryer, Stove, Washer, Window Coverings, Refrigerator |
| BasementDevelopment | Finished |
| BasementFeatures | Separate Entrance |
| BasementType | N/a (finished) |
| ConstructionStyleAttachment | Detached |
| CoolingType | Central Air Conditioning |
| ExteriorFinish | Brick |
| FireplacePresent | Yes |
| FlooringType | Hardwood, Laminate, Ceramic |
| HalfBathTotal | 1 |
| HeatingFuel | Natural Gas |
| HeatingType | Forced Air |
| StoriesTotal | 2 |
| SizeInterior | 3500 - 5000 Sqft |
| Type | House |
| UtilityWater | Municipal Water |
Parking
| Garage |
Land
| Acreage | No |
| LandAmenities | Hospital, Park, Place Of Worship, Schools |
| Sewer | Sanitary Sewer |
| SizeDepth | 103 Ft ,6 In |
| SizeFrontage | 50 Ft |
| SizeIrregular | 50 X 103.5 Ft |
| SizeTotalText | 50 X 103.5 Ft |
Rooms
| Level | Type | Length | Width | Dimensions |
|---|---|---|---|---|
| Second Level | Primary Bedroom | 8.6 m | 4.14 m | 8.6 m x 4.14 m |
| Second Level | Bedroom 2 | 5.6 m | 4 m | 5.6 m x 4 m |
| Second Level | Bedroom 3 | 4.63 m | 3.84 m | 4.63 m x 3.84 m |
| Second Level | Bedroom 4 | 4.6 m | 3.9 m | 4.6 m x 3.9 m |
| Basement | Living Room | 6 m | 5 m | 6 m x 5 m |
| Basement | Bedroom | 3.7 m | 3.2 m | 3.7 m x 3.2 m |
| Main Level | Living Room | 8.6 m | 4 m | 8.6 m x 4 m |
| Main Level | Dining Room | 8.6 m | 4 m | 8.6 m x 4 m |
| Main Level | Kitchen | 8.8 m | 4 m | 8.8 m x 4 m |
| Main Level | Eating Area | 8.8 m | 4 m | 8.8 m x 4 m |
| Main Level | Family Room | 5.8 m | 4.5 m | 5.8 m x 4.5 m |
| Main Level | Office | 4 m | 3.5 m | 4 m x 3.5 m |
Utilities
| Cable | Installed |
| Electricity | Installed |
| Sewer | Installed |
Interested?
Contact us for more information
Harry Nagra
Salesperson
2720 North Park Drive #201
Brampton, Ontario L6S 0E9

