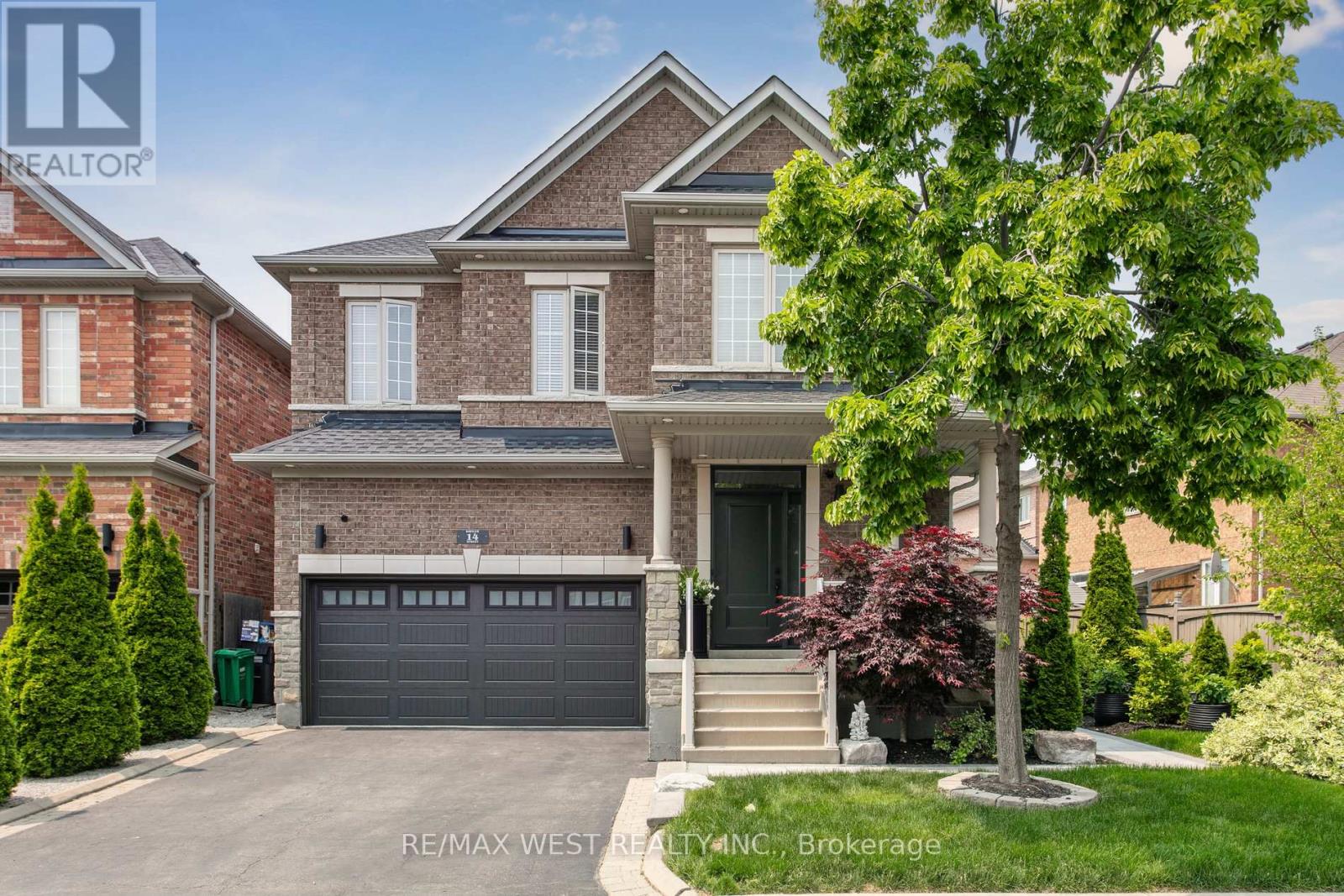14 Kistler Street Brampton, Ontario L6R 0P7
$1,299,900
Welcome to this immaculate 4+1 bedroom, 3.5 bathroom detached home, nestled on a beautifully landscaped reverse pie-shaped lot. From the stone walkway to the spacious backyard patio, every inch of the exterior is designed for curb appeal and outdoor enjoyment. Inside, enjoy 9ft ceilings on the main floor, rich hardwood flooring in the living and dining areas, and a chef-inspired kitchen with Jenn-Air stainless steel appliances, updated quartz countertops & backsplash, and a deep under-mount sink. The spacious primary bedroom boasts an extra-large walk-in closet and a luxurious 5-piece ensuite bathroom. Enjoy the convenience of upper-level laundry. The finished basement features a kitchenette, extra bedroom, and full bath ideal for guests or extended family. Recent upgrades include garage door with opener and roof (2024). Located near the hospital, top-rated schools, major shopping, and public transit. Don't miss this opportunity to make this exceptional home yours! (id:61852)
Property Details
| MLS® Number | W12195557 |
| Property Type | Single Family |
| Community Name | Sandringham-Wellington |
| Features | Lighting |
| ParkingSpaceTotal | 6 |
| Structure | Patio(s), Porch |
Building
| BathroomTotal | 4 |
| BedroomsAboveGround | 4 |
| BedroomsBelowGround | 1 |
| BedroomsTotal | 5 |
| Amenities | Fireplace(s) |
| Appliances | Dishwasher, Stove, Refrigerator |
| BasementDevelopment | Finished |
| BasementType | N/a (finished) |
| ConstructionStyleAttachment | Detached |
| CoolingType | Central Air Conditioning |
| ExteriorFinish | Brick |
| FireProtection | Smoke Detectors |
| FireplacePresent | Yes |
| FlooringType | Hardwood, Tile, Laminate, Carpeted |
| FoundationType | Concrete |
| HalfBathTotal | 1 |
| HeatingFuel | Natural Gas |
| HeatingType | Forced Air |
| StoriesTotal | 2 |
| SizeInterior | 2000 - 2500 Sqft |
| Type | House |
| UtilityWater | Municipal Water |
Parking
| Garage |
Land
| Acreage | No |
| LandscapeFeatures | Landscaped |
| Sewer | Sanitary Sewer |
| SizeDepth | 87 Ft ,6 In |
| SizeFrontage | 54 Ft ,3 In |
| SizeIrregular | 54.3 X 87.5 Ft |
| SizeTotalText | 54.3 X 87.5 Ft |
Rooms
| Level | Type | Length | Width | Dimensions |
|---|---|---|---|---|
| Second Level | Primary Bedroom | 5.82 m | 3.96 m | 5.82 m x 3.96 m |
| Second Level | Bedroom 2 | 3.73 m | 2.77 m | 3.73 m x 2.77 m |
| Second Level | Bedroom 3 | 4.67 m | 4.27 m | 4.67 m x 4.27 m |
| Second Level | Bedroom 4 | 3.18 m | 3.05 m | 3.18 m x 3.05 m |
| Second Level | Laundry Room | 3.05 m | 1.83 m | 3.05 m x 1.83 m |
| Lower Level | Kitchen | 3.4 m | 3.63 m | 3.4 m x 3.63 m |
| Lower Level | Recreational, Games Room | 6.02 m | 3.66 m | 6.02 m x 3.66 m |
| Lower Level | Bedroom 5 | 4.57 m | 2.84 m | 4.57 m x 2.84 m |
| Main Level | Dining Room | 3.73 m | 3.07 m | 3.73 m x 3.07 m |
| Main Level | Kitchen | 3.91 m | 5.79 m | 3.91 m x 5.79 m |
| Main Level | Family Room | 3.28 m | 5.11 m | 3.28 m x 5.11 m |
| Main Level | Living Room | 3.73 m | 3.05 m | 3.73 m x 3.05 m |
Interested?
Contact us for more information
Mike Ali
Salesperson
1678 Bloor St., West
Toronto, Ontario M6P 1A9







































