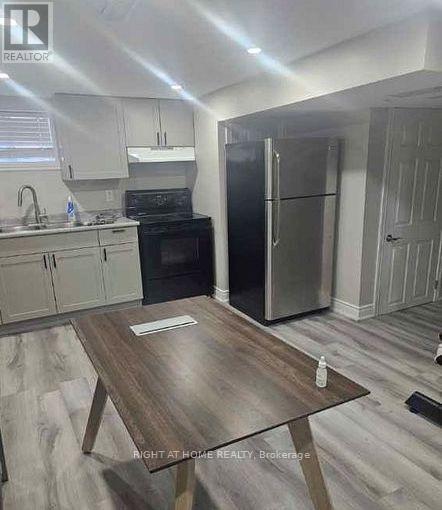14 Kirby Road Toronto, Ontario M3L 1B6
$799,000
**Incredible Investment Opportunity - MUST SEE!!**. 1.5-story residence offers income-generating potential, situated on a spacious 50 x 120 lot with opportunities for expansion, including the addition of a garden suite. The main home features four bedrooms, while the separate two-bedroom basement suite boasts its own entrance earning $2500/Month. Tenants willing to stay or vacate. Shared laundry facilities and three full bathrooms enhance functionality. Ample parking accommodates six vehicles within the private driveway, complemented by dual fenced side yards. Many Quality Upgrades Throughout, Absolutely Stunning! **EXTRAS** Maximum Garden Suite Area: 60 Sq. m/ Set Back from Property Line, min 1.5m/ set back from existing House, 5m or 7m Depending on the design and area proposed. (id:61852)
Property Details
| MLS® Number | W12208294 |
| Property Type | Single Family |
| Community Name | Downsview-Roding-CFB |
| AmenitiesNearBy | Hospital, Public Transit, Schools |
| ParkingSpaceTotal | 6 |
| Structure | Shed |
Building
| BathroomTotal | 3 |
| BedroomsAboveGround | 4 |
| BedroomsBelowGround | 2 |
| BedroomsTotal | 6 |
| Appliances | Blinds, Dryer, Two Stoves, Washer, Window Coverings, Two Refrigerators |
| BasementFeatures | Apartment In Basement, Separate Entrance |
| BasementType | N/a |
| ConstructionStyleAttachment | Detached |
| CoolingType | Central Air Conditioning |
| ExteriorFinish | Brick |
| FoundationType | Concrete |
| HeatingFuel | Natural Gas |
| HeatingType | Forced Air |
| StoriesTotal | 2 |
| SizeInterior | 1100 - 1500 Sqft |
| Type | House |
| UtilityWater | Municipal Water |
Parking
| No Garage |
Land
| Acreage | No |
| FenceType | Fenced Yard |
| LandAmenities | Hospital, Public Transit, Schools |
| Sewer | Sanitary Sewer |
| SizeDepth | 120 Ft |
| SizeFrontage | 50 Ft |
| SizeIrregular | 50 X 120 Ft |
| SizeTotalText | 50 X 120 Ft |
Rooms
| Level | Type | Length | Width | Dimensions |
|---|---|---|---|---|
| Second Level | Bedroom | 4.27 m | 3.05 m | 4.27 m x 3.05 m |
| Second Level | Bedroom | 4.27 m | 3.93 m | 4.27 m x 3.93 m |
| Basement | Kitchen | 3.54 m | 2.07 m | 3.54 m x 2.07 m |
| Basement | Living Room | 3.54 m | 3.41 m | 3.54 m x 3.41 m |
| Basement | Bedroom | 3.63 m | 3.14 m | 3.63 m x 3.14 m |
| Basement | Bedroom | 3.69 m | 3.6 m | 3.69 m x 3.6 m |
| Ground Level | Living Room | 4.21 m | 3.38 m | 4.21 m x 3.38 m |
| Ground Level | Kitchen | 3.78 m | 3.88 m | 3.78 m x 3.88 m |
| Ground Level | Bedroom | 2.96 m | 2.5 m | 2.96 m x 2.5 m |
| Ground Level | Bedroom | 4.27 m | 3.05 m | 4.27 m x 3.05 m |
Interested?
Contact us for more information
Joe Perri
Salesperson
1396 Don Mills Rd Unit B-121
Toronto, Ontario M3B 0A7









