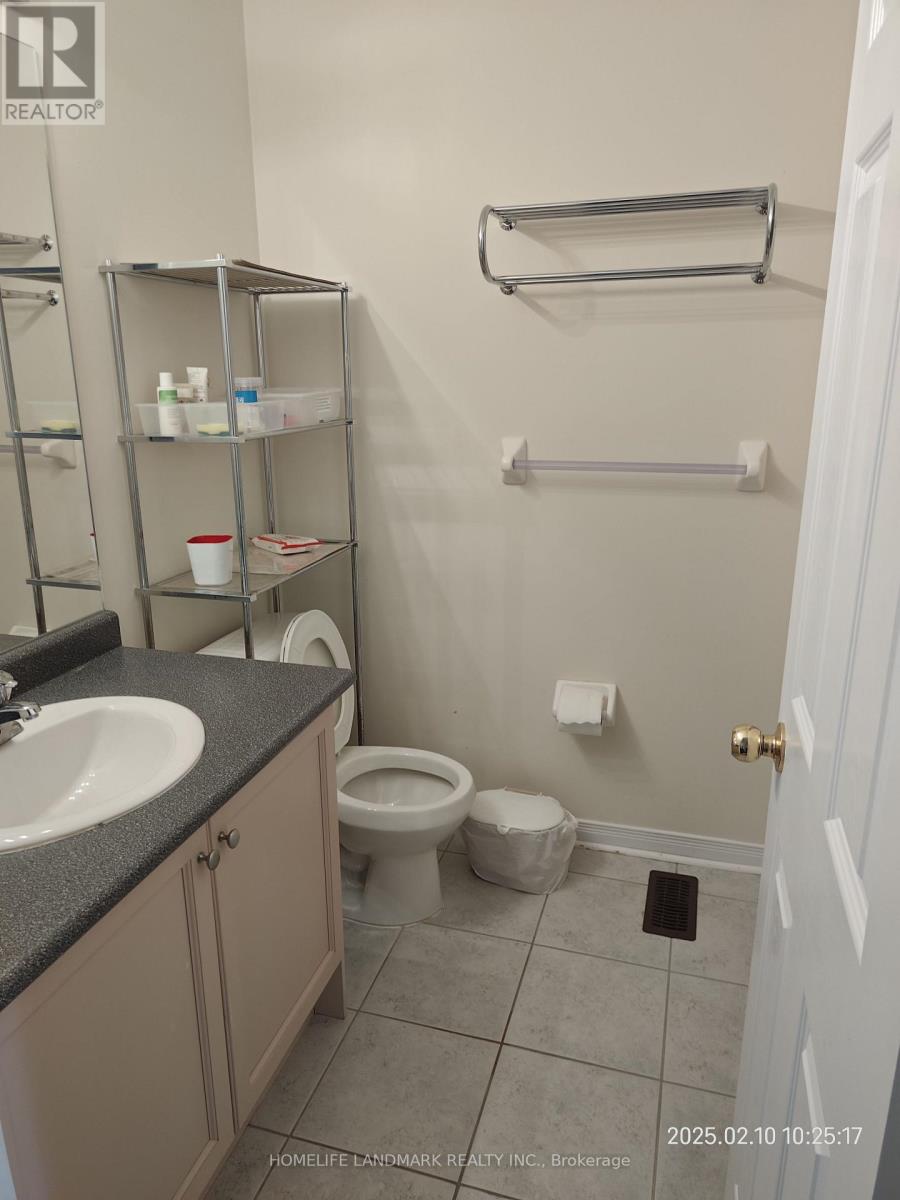14 Kincaid Lane Markham, Ontario L3S 0B9
3 Bedroom
3 Bathroom
1500 - 2000 sqft
Central Air Conditioning
Forced Air
$3,000 Monthly
High Demand Markham Neighborhood! Client Remarks 3 Bedroom +Office Semi Approx 1800 Sq Ft 9'Ft Ceiling, Oak Staircase, Stainless Appliances, Fully Fenced Backyard. Basement is NOT included. Close To Supermarket, School, Mosque, Church, Parks, Transit, Costco, Walmart, T & T Supermarket & Many More. (id:61852)
Property Details
| MLS® Number | N12082605 |
| Property Type | Single Family |
| Community Name | Middlefield |
| Features | Carpet Free |
| ParkingSpaceTotal | 1 |
Building
| BathroomTotal | 3 |
| BedroomsAboveGround | 3 |
| BedroomsTotal | 3 |
| BasementFeatures | Separate Entrance |
| BasementType | N/a |
| ConstructionStyleAttachment | Semi-detached |
| CoolingType | Central Air Conditioning |
| ExteriorFinish | Brick |
| FlooringType | Hardwood, Ceramic |
| FoundationType | Concrete |
| HalfBathTotal | 1 |
| HeatingFuel | Natural Gas |
| HeatingType | Forced Air |
| StoriesTotal | 2 |
| SizeInterior | 1500 - 2000 Sqft |
| Type | House |
| UtilityWater | Municipal Water |
Parking
| Garage | |
| No Garage |
Land
| Acreage | No |
| Sewer | Sanitary Sewer |
| SizeDepth | 29 Ft |
| SizeFrontage | 7 Ft ,6 In |
| SizeIrregular | 7.5 X 29 Ft |
| SizeTotalText | 7.5 X 29 Ft |
Rooms
| Level | Type | Length | Width | Dimensions |
|---|---|---|---|---|
| Second Level | Primary Bedroom | 6.46 m | 3.36 m | 6.46 m x 3.36 m |
| Second Level | Bedroom 2 | 3.64 m | 3.28 m | 3.64 m x 3.28 m |
| Second Level | Bedroom 3 | 2.72 m | 3.09 m | 2.72 m x 3.09 m |
| Second Level | Den | 1.82 m | 2.32 m | 1.82 m x 2.32 m |
| Ground Level | Living Room | 5.19 m | 303 m | 5.19 m x 303 m |
| Ground Level | Dining Room | 5.85 m | 3.78 m | 5.85 m x 3.78 m |
| Ground Level | Kitchen | 4.52 m | 2.65 m | 4.52 m x 2.65 m |
Utilities
| Cable | Installed |
| Electricity | Available |
| Sewer | Available |
https://www.realtor.ca/real-estate/28167569/14-kincaid-lane-markham-middlefield-middlefield
Interested?
Contact us for more information
Lena Chen
Salesperson
Homelife Landmark Realty Inc.
7240 Woodbine Ave Unit 103
Markham, Ontario L3R 1A4
7240 Woodbine Ave Unit 103
Markham, Ontario L3R 1A4
















