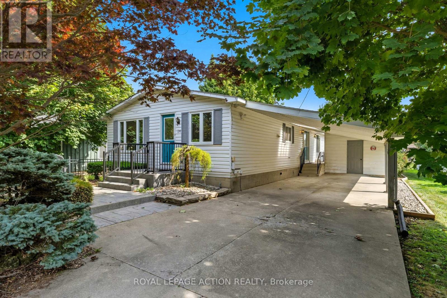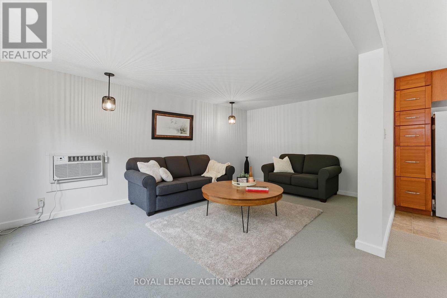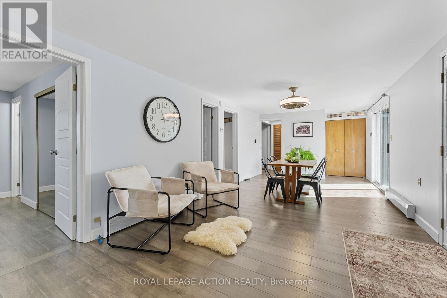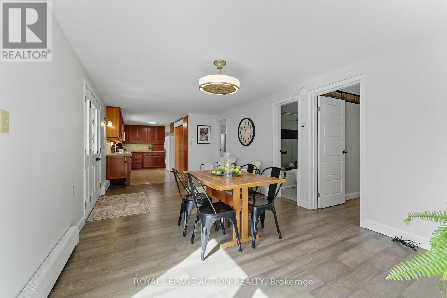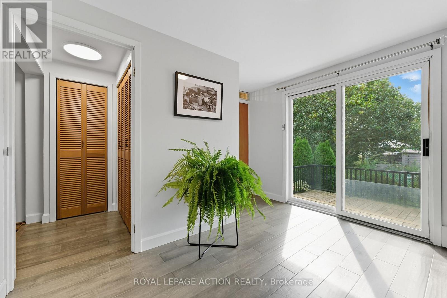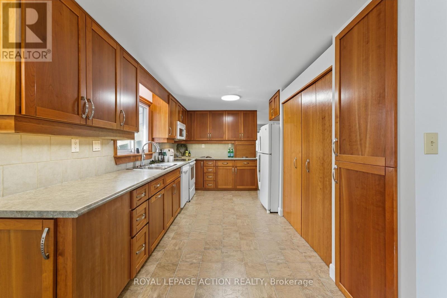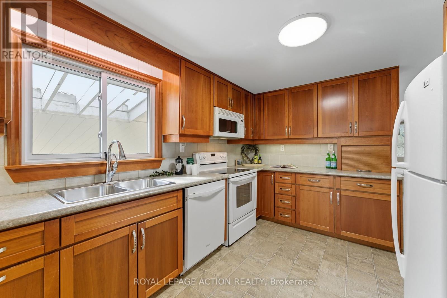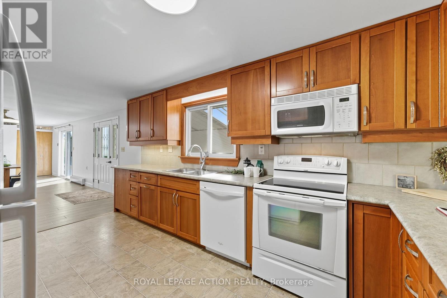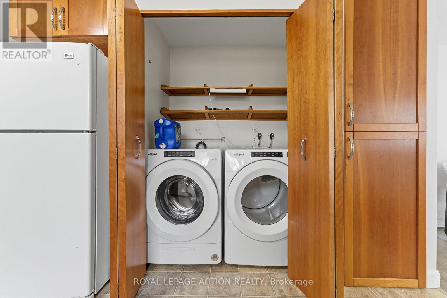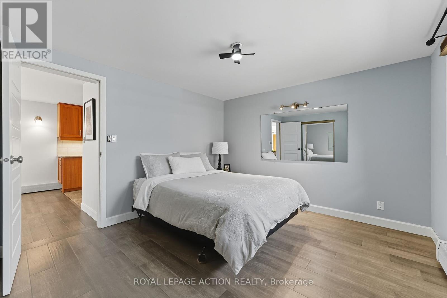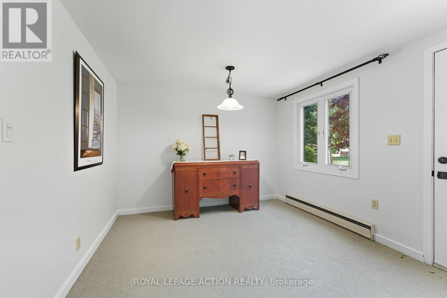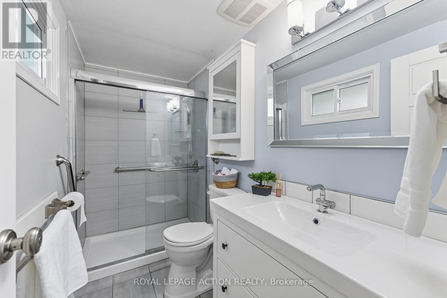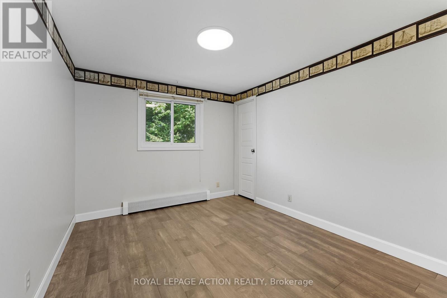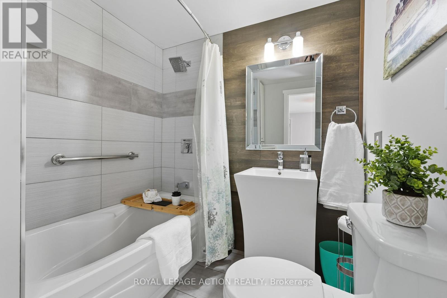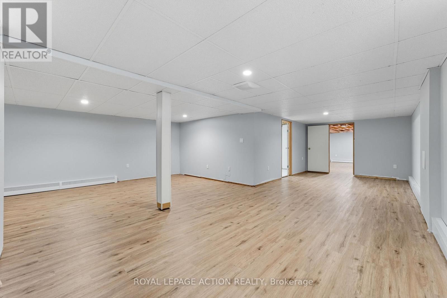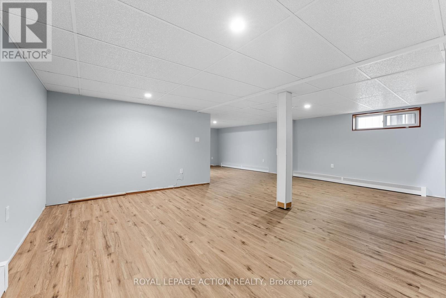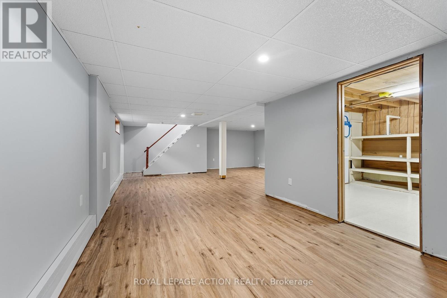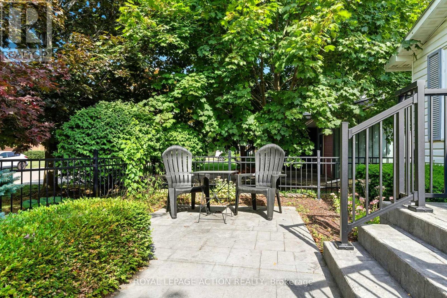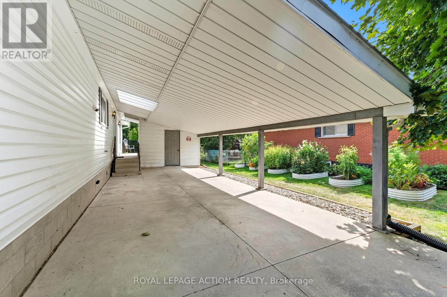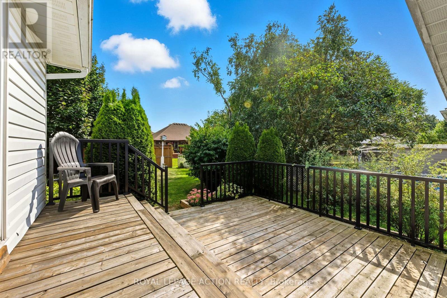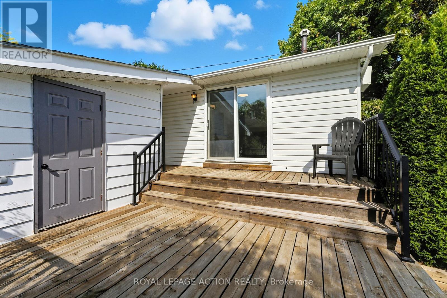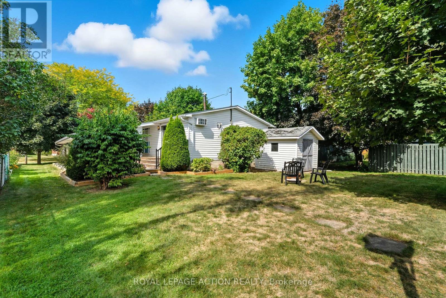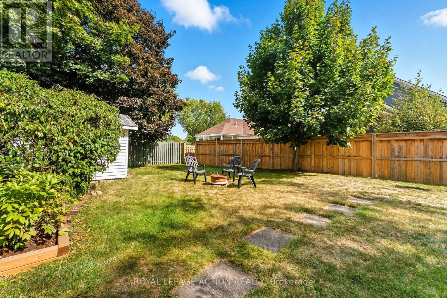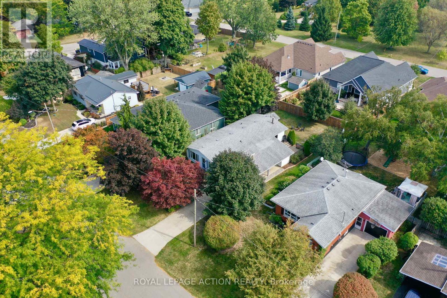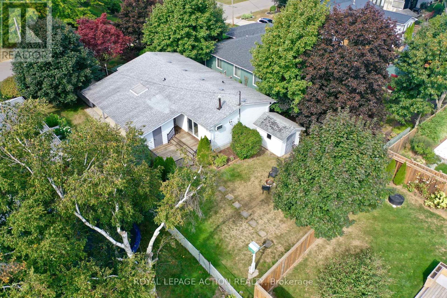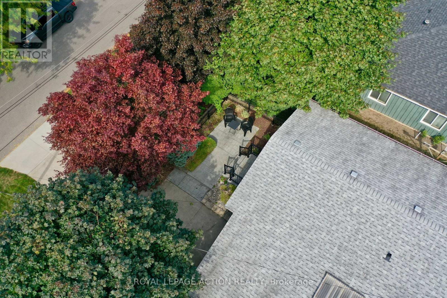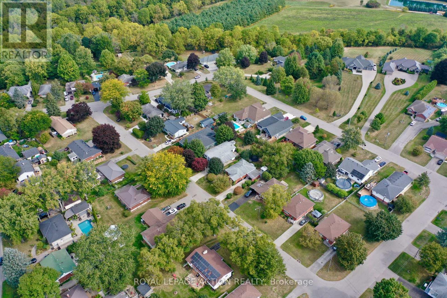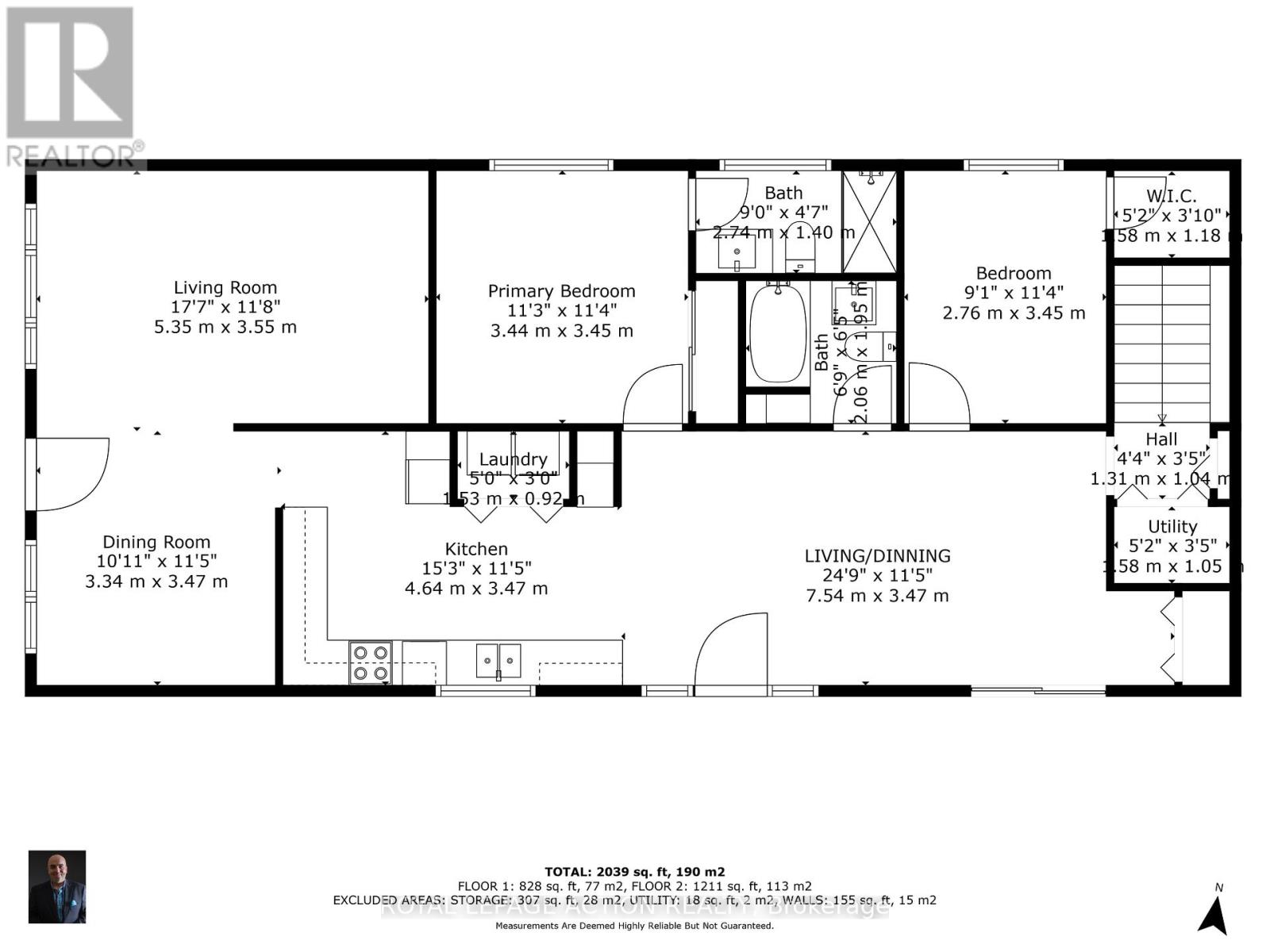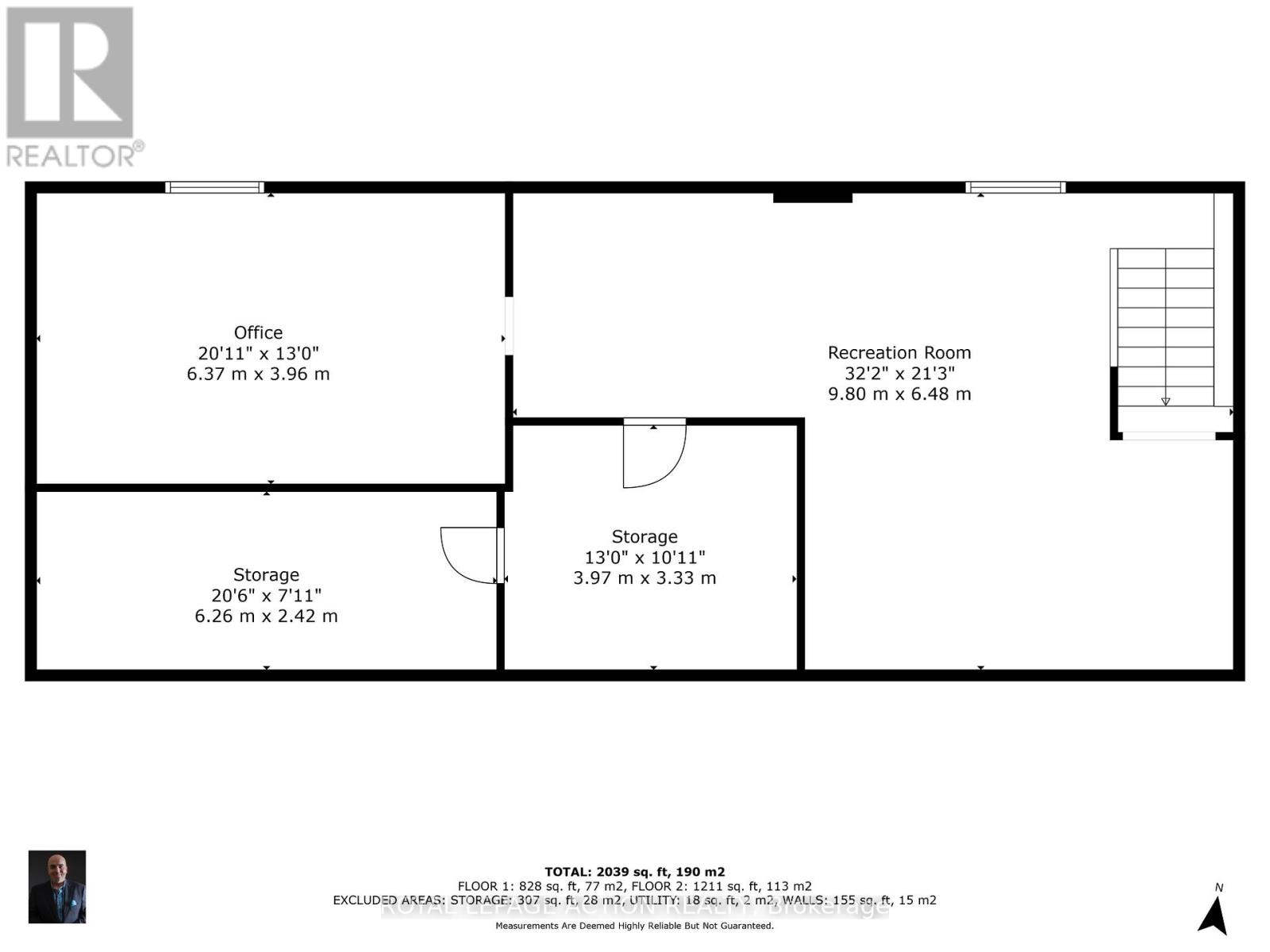14 Jackson Heights Norfolk, Ontario N0A 1N5
$554,900
Welcome to 14 Jackson Heights, a charming and beautifully maintained bungalow tucked away on a quiet street in the heart of Port Dover. Offering just over 2,000 sq. ft. of finished living space, this home combines comfort, functionality, and modern updates with the relaxed lakeside lifestyle that this sought-after community is known for. Step inside to discover a bright and inviting main floor, complete with newer flooring, updated fixtures, and refreshed bathrooms that give the home a stylish and modern feel. The spacious living and dining rooms create the perfect space for entertaining or cozy family evenings, while the kitchen provides an abundance of cabinetry and counter space for all your cooking needs. A convenient main floor laundry room adds everyday ease and practicality. The main level also offers two generously sized bedrooms, including a primary suite with excellent closet space. Both bathrooms have been tastefully updated with modern finishes, making them move-in ready and worry-free. The fully finished lower level offers incredible bonus living space, featuring a large recreation room, a versatile home office, one storage room, and the convenience of a second laundry area. Whether you need space for a hobby or a home business, this basement has it covered. Outside, the home continues to impress with a huge covered carport that provides shelter for multiple vehicles, along with a storage shed with hydroperfect for tools, equipment, or even a workshop. The backyard offers a quiet and private space to relax, garden, or host gatherings. Living in Port Dover means you're only minutes away from sandy beaches, marinas, restaurants, boutique shops, and year-round festivals. This vibrant lakeside town is also known for its arts scene, welcoming atmosphere, and small-town charmmaking it an ideal place to call home. (id:61852)
Property Details
| MLS® Number | X12416006 |
| Property Type | Single Family |
| Community Name | Port Dover |
| AmenitiesNearBy | Schools |
| ParkingSpaceTotal | 3 |
| Structure | Shed |
Building
| BathroomTotal | 2 |
| BedroomsAboveGround | 2 |
| BedroomsTotal | 2 |
| Appliances | Water Heater - Tankless |
| ArchitecturalStyle | Bungalow |
| BasementDevelopment | Finished |
| BasementType | N/a (finished) |
| ConstructionStyleAttachment | Detached |
| CoolingType | Window Air Conditioner |
| ExteriorFinish | Aluminum Siding |
| FoundationType | Block |
| HeatingFuel | Natural Gas |
| HeatingType | Radiant Heat |
| StoriesTotal | 1 |
| SizeInterior | 1100 - 1500 Sqft |
| Type | House |
| UtilityWater | Municipal Water |
Parking
| Carport | |
| No Garage |
Land
| Acreage | No |
| FenceType | Partially Fenced, Fenced Yard |
| LandAmenities | Schools |
| Sewer | Sanitary Sewer |
| SizeDepth | 125 Ft |
| SizeFrontage | 60 Ft |
| SizeIrregular | 60 X 125 Ft |
| SizeTotalText | 60 X 125 Ft |
Rooms
| Level | Type | Length | Width | Dimensions |
|---|---|---|---|---|
| Lower Level | Recreational, Games Room | 9.8 m | 6.48 m | 9.8 m x 6.48 m |
| Lower Level | Office | 6.38 m | 3.96 m | 6.38 m x 3.96 m |
| Lower Level | Laundry Room | 3.96 m | 3.33 m | 3.96 m x 3.33 m |
| Lower Level | Other | 6.25 m | 2.41 m | 6.25 m x 2.41 m |
| Main Level | Dining Room | 3.48 m | 3.33 m | 3.48 m x 3.33 m |
| Main Level | Living Room | 5.36 m | 3.56 m | 5.36 m x 3.56 m |
| Main Level | Kitchen | 4.65 m | 3.48 m | 4.65 m x 3.48 m |
| Main Level | Dining Room | 7.54 m | 3.48 m | 7.54 m x 3.48 m |
| Main Level | Primary Bedroom | 3.43 m | 3.45 m | 3.43 m x 3.45 m |
| Main Level | Bathroom | 2.74 m | 1.4 m | 2.74 m x 1.4 m |
| Main Level | Bedroom 2 | 3.45 m | 2.77 m | 3.45 m x 2.77 m |
| Main Level | Bathroom | 2.06 m | 1.96 m | 2.06 m x 1.96 m |
| Main Level | Laundry Room | 1.52 m | 0.91 m | 1.52 m x 0.91 m |
| Main Level | Utility Room | 1.57 m | 1.04 m | 1.57 m x 1.04 m |
https://www.realtor.ca/real-estate/28889916/14-jackson-heights-norfolk-port-dover-port-dover
Interested?
Contact us for more information
Don Lea
Salesperson
764 Colborne St East
Brantford, Ontario N3S 3S1
