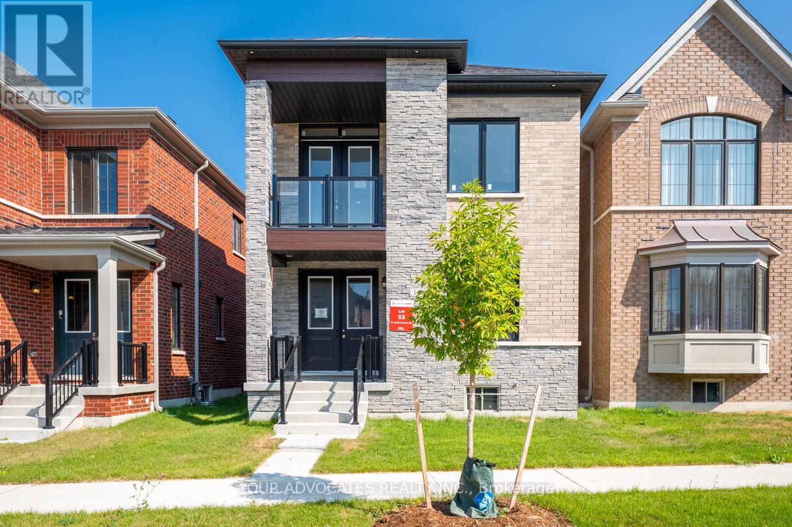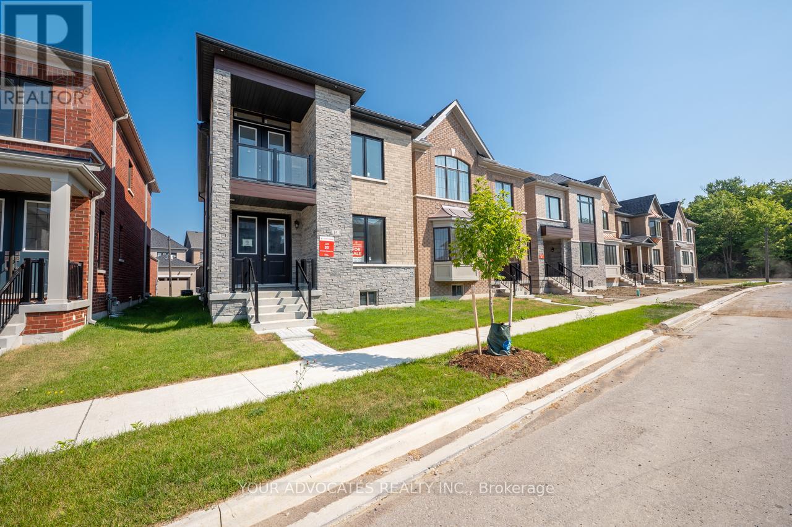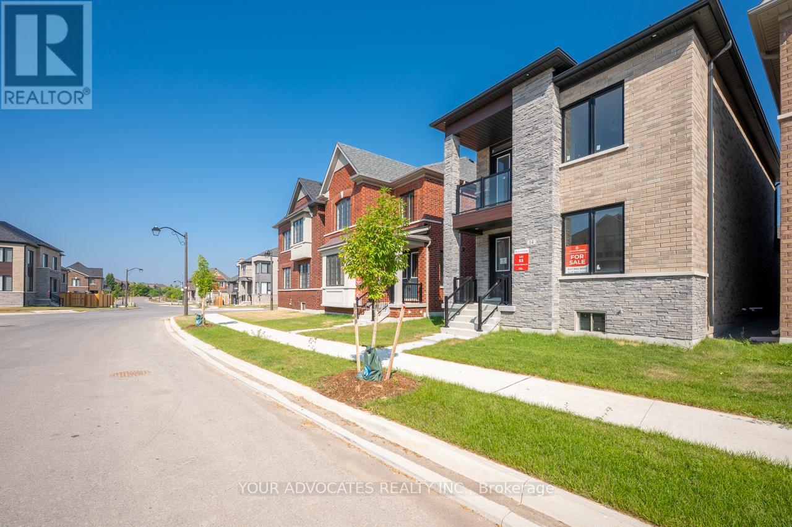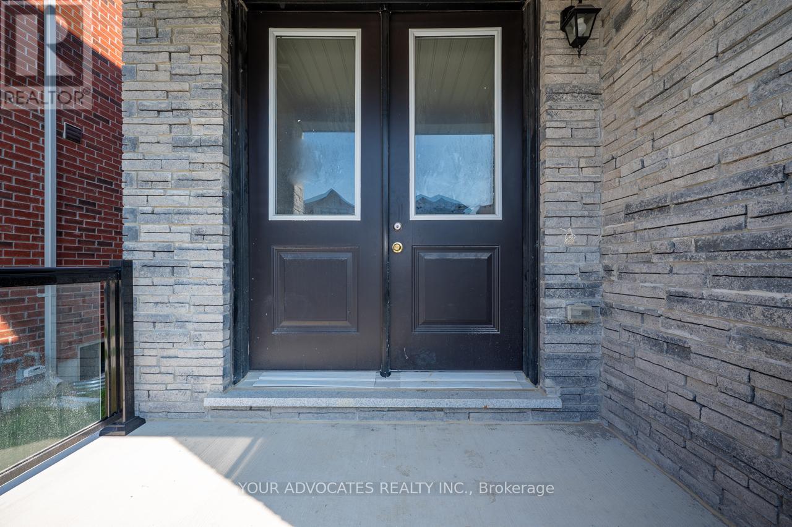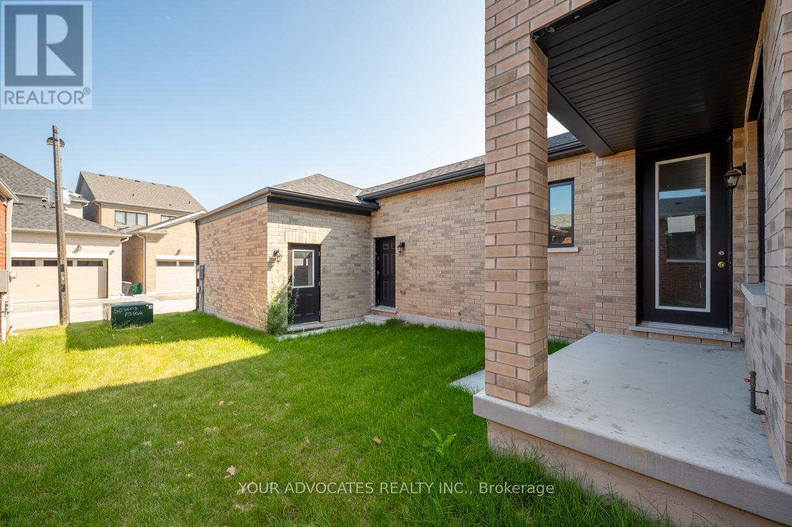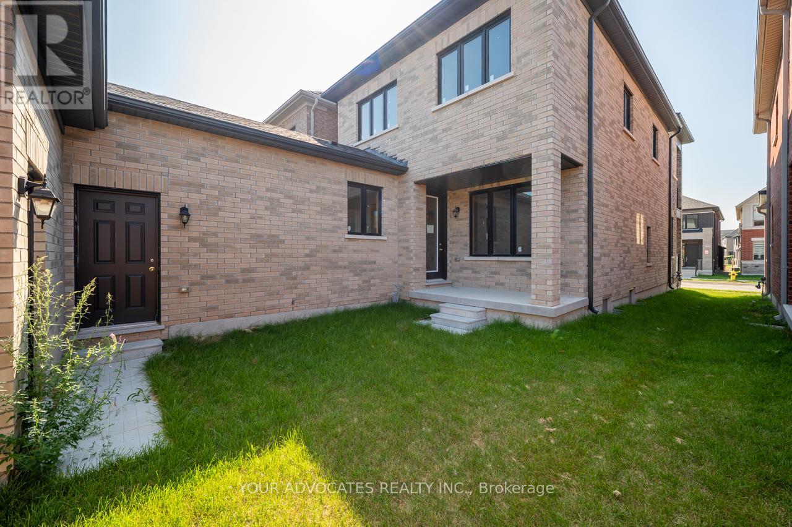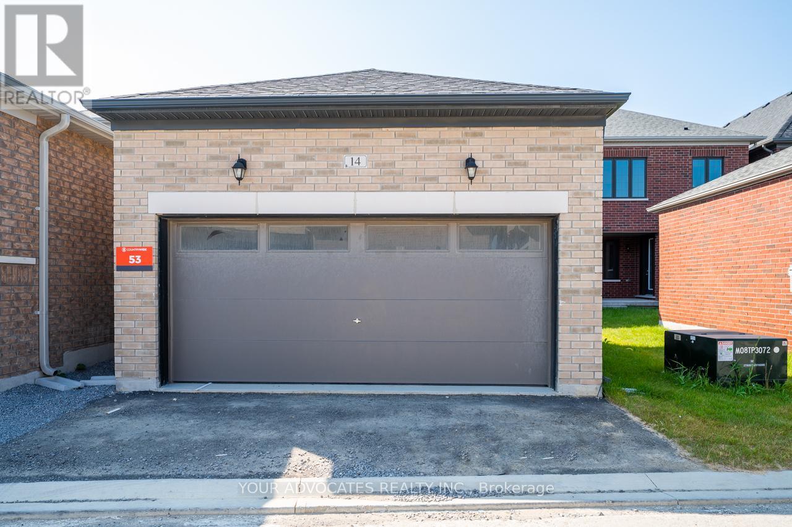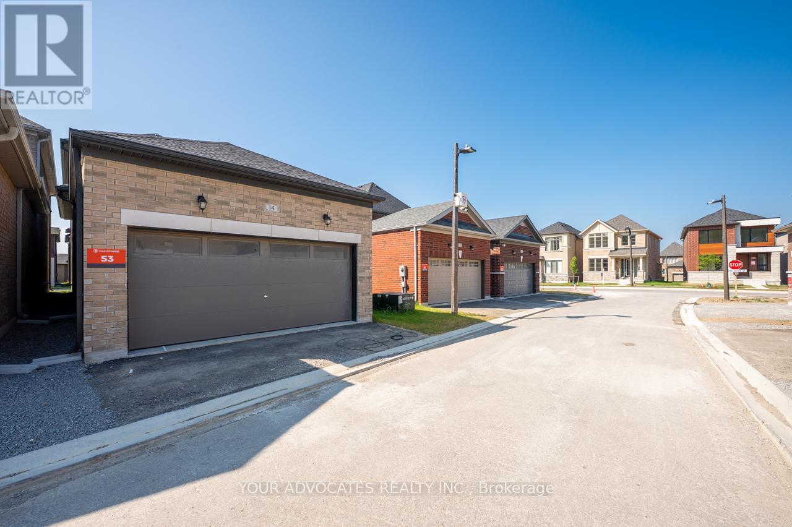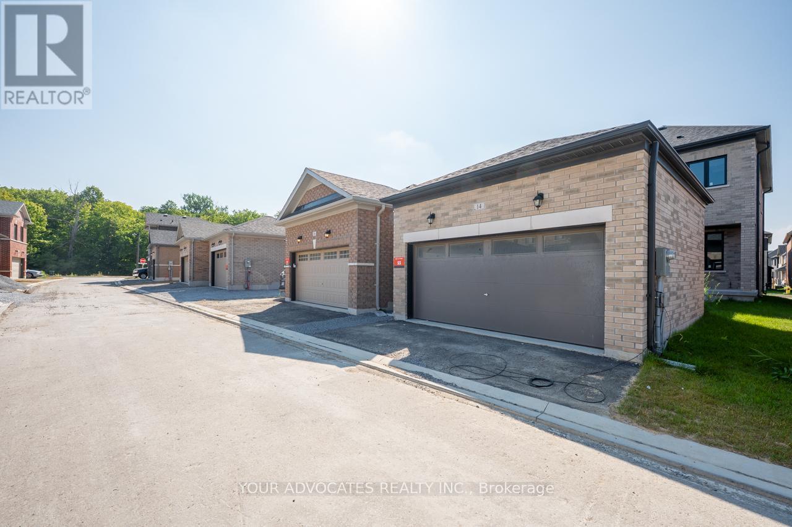14 Jack Carson Drive Markham, Ontario L6B 1R8
$1,559,990
This brand new pre-construction detached home features an open concept kitchen with breakfast area and family room that opens onto a covered porch and outdoor amenity space. A dedicated main floor dining room is complemented by a versatile main floor bedroom, perfect for guests or multi-generational living. Upstairs, the primary retreat offers a walk-in closet and an ensuite complete with a free-standing tub and glass-enclosed shower. With direct garage access through the laundry room, hardwood flooring throughout, 9 smooth ceilings on every level, and quartz counters in both the kitchen and upstairs bathrooms, this home combines elegance, comfort, and functionality in one of Markham's most desirable new communities. (id:61852)
Property Details
| MLS® Number | N12443860 |
| Property Type | Single Family |
| Community Name | Cornell |
| Features | Irregular Lot Size, Carpet Free |
| ParkingSpaceTotal | 2 |
Building
| BathroomTotal | 3 |
| BedroomsAboveGround | 5 |
| BedroomsTotal | 5 |
| Amenities | Fireplace(s) |
| BasementDevelopment | Unfinished |
| BasementType | N/a (unfinished) |
| ConstructionStyleAttachment | Detached |
| CoolingType | None |
| ExteriorFinish | Brick |
| FireplacePresent | Yes |
| FireplaceTotal | 1 |
| FlooringType | Hardwood |
| FoundationType | Concrete |
| HeatingFuel | Natural Gas |
| HeatingType | Forced Air |
| StoriesTotal | 2 |
| SizeInterior | 2000 - 2500 Sqft |
| Type | House |
| UtilityWater | Municipal Water |
Parking
| Attached Garage | |
| Garage |
Land
| Acreage | No |
| Sewer | Sanitary Sewer |
| SizeDepth | 106 Ft |
| SizeFrontage | 28 Ft |
| SizeIrregular | 28 X 106 Ft |
| SizeTotalText | 28 X 106 Ft |
Rooms
| Level | Type | Length | Width | Dimensions |
|---|---|---|---|---|
| Second Level | Primary Bedroom | 3.3 m | 5.48 m | 3.3 m x 5.48 m |
| Second Level | Bedroom 2 | 2.74 m | 3.35 m | 2.74 m x 3.35 m |
| Second Level | Bedroom 3 | 2.59 m | 2.95 m | 2.59 m x 2.95 m |
| Second Level | Bedroom 4 | 2.74 m | 2.74 m | 2.74 m x 2.74 m |
| Main Level | Family Room | 3.155 m | 5.18 m | 3.155 m x 5.18 m |
| Main Level | Kitchen | 2.85 m | 3.35 m | 2.85 m x 3.35 m |
| Main Level | Eating Area | 2.85 m | 3.35 m | 2.85 m x 3.35 m |
| Main Level | Bedroom | 3.35 m | 4.27 m | 3.35 m x 4.27 m |
https://www.realtor.ca/real-estate/28949714/14-jack-carson-drive-markham-cornell-cornell
Interested?
Contact us for more information
Arianna Ybanez
Broker
71 Silton Road Unit 8
Vaughan, Ontario L4L 7Z8
Kevin Wu
Salesperson
71 Silton Road Unit 8
Vaughan, Ontario L4L 7Z8
Riccardo Del Rosso
Broker of Record
71 Silton Road Unit 8
Vaughan, Ontario L4L 7Z8
