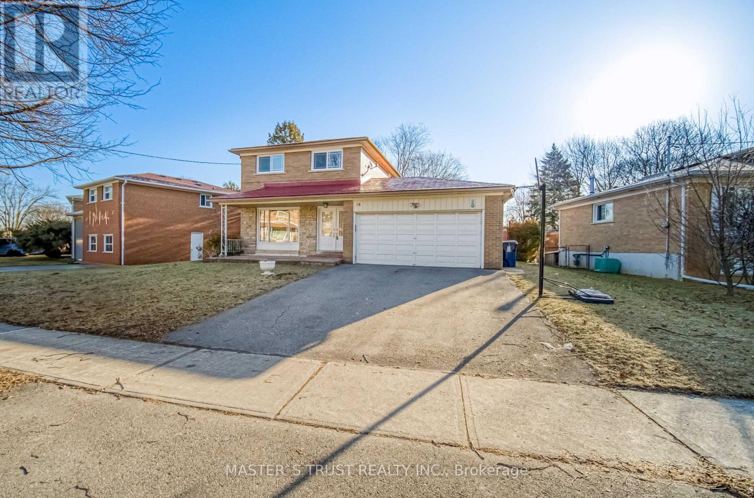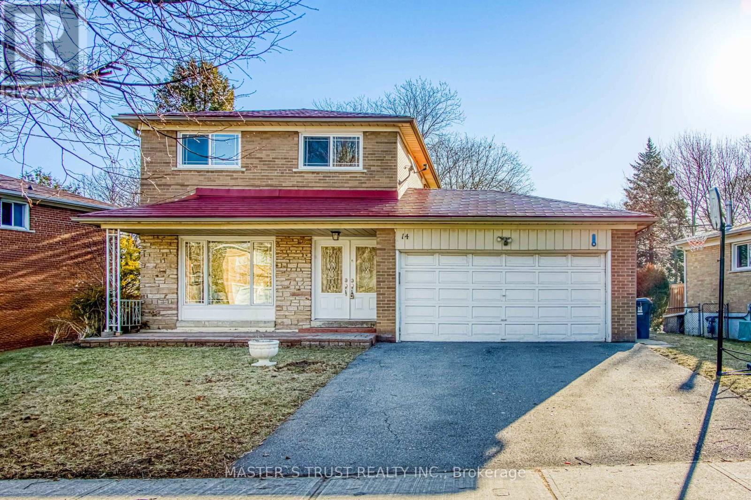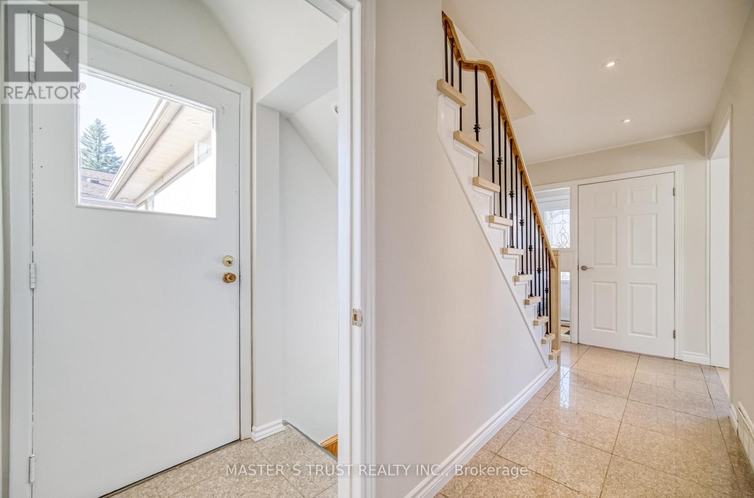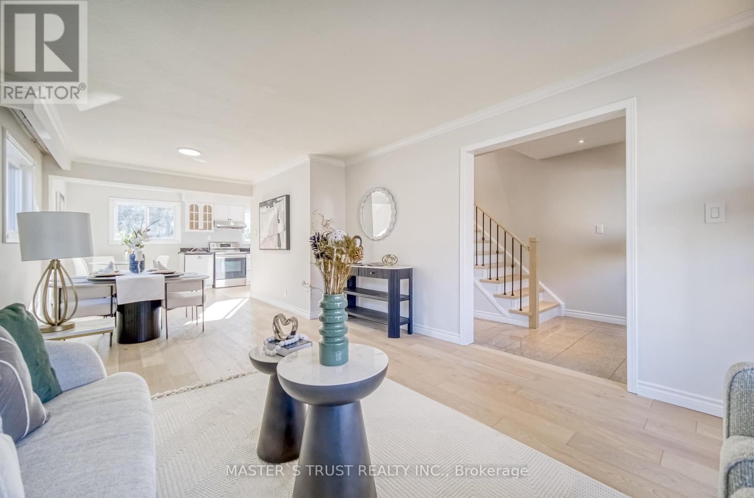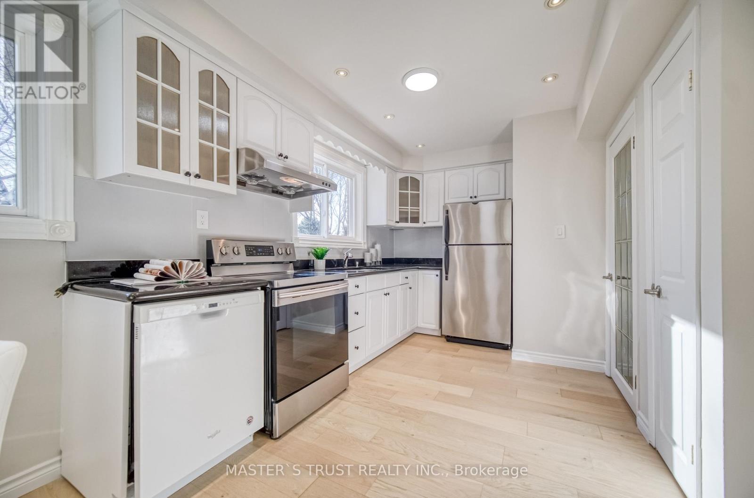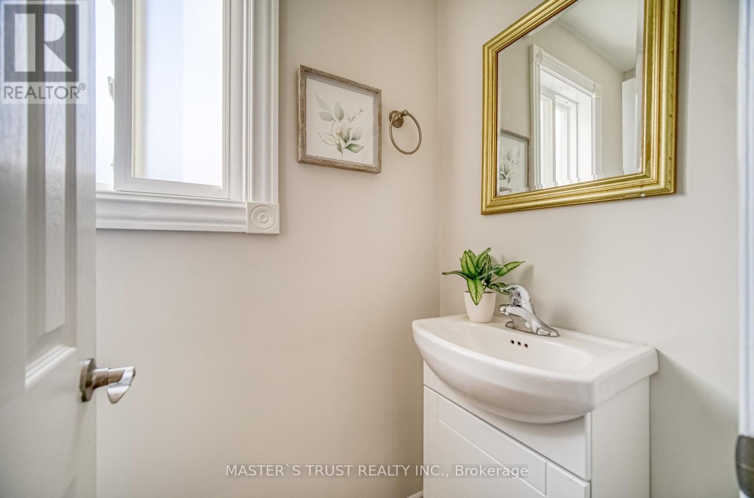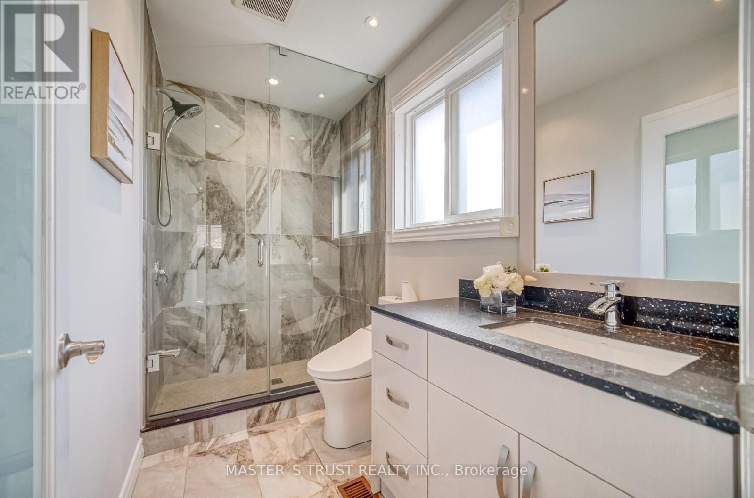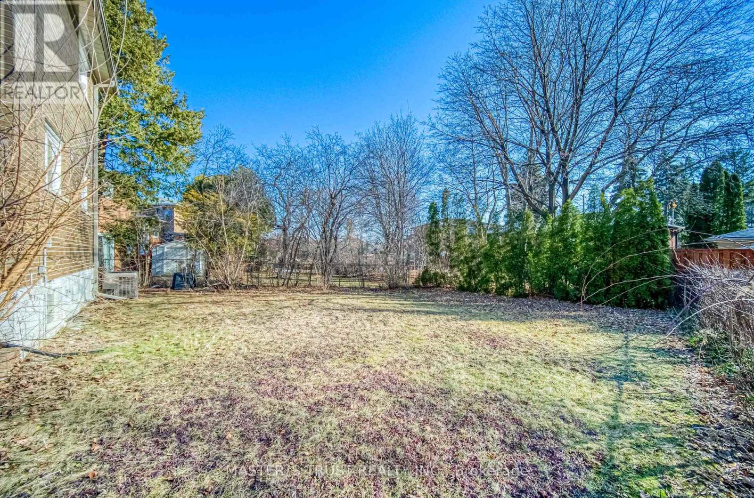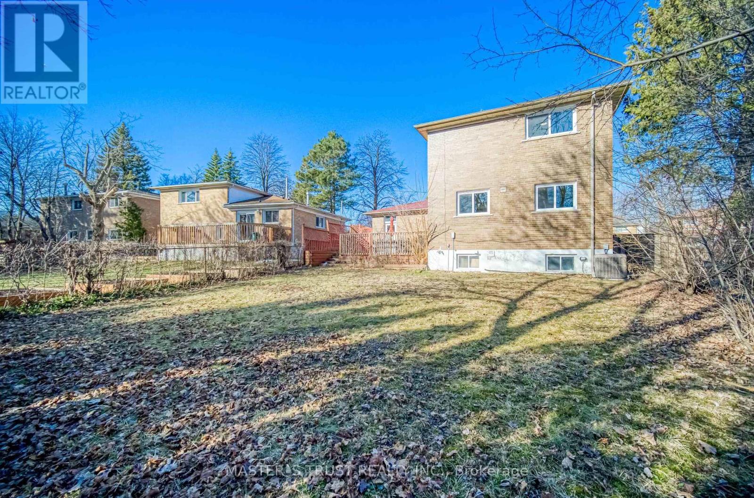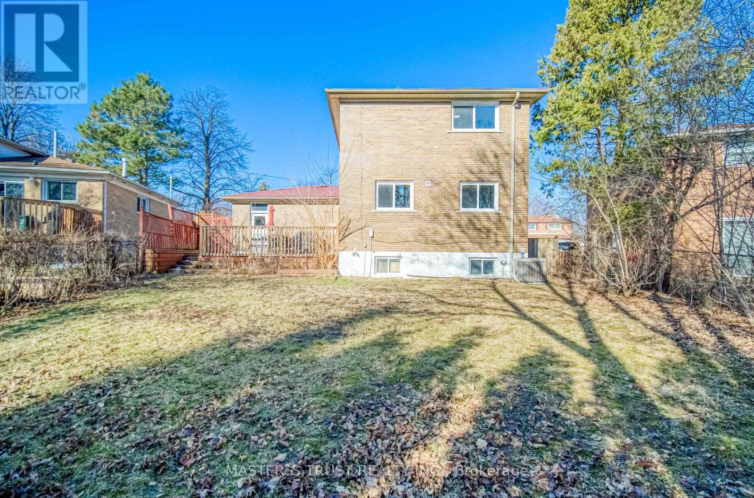14 Houston Crescent Toronto, Ontario M2J 3H8
$1,588,888
Welcome To This Beautifully Renovated 4-Bedroom Home With A Modern Style, Situated On A Prime 72-Foot Frontage Lot. This Well-Maintained, Detached House Features A Double-Car Garage And A Patio, Located In The Highly Sought-After North York Area. Bright, Spacious, And With A Functional Layout, The Home Boasts Brand-New Engineered Hardwood Floors Throughout. The Eat-In Kitchen Is Modern And Fully Equipped With Stainless Steel Appliances And A Granite Countertop. Abundant Natural Light Floods The Whole House Through Large Windows. The Finished Basement, With A Separate Entrance And An Updated Kitchen, Offers Additional Living Space Or Rental Income. The Large, Private Backyard Is A True Gem. Ideally Located Just Steps From Fairview Mall, The Subway, Library, Schools, Medical Offices, And With Easy Access To The 401 And DVP, This Home Is Close To All Amenities. A Must-See! (id:61852)
Property Details
| MLS® Number | C12034108 |
| Property Type | Single Family |
| Neigbourhood | Don Valley Village |
| Community Name | Don Valley Village |
| ParkingSpaceTotal | 6 |
Building
| BathroomTotal | 3 |
| BedroomsAboveGround | 4 |
| BedroomsBelowGround | 2 |
| BedroomsTotal | 6 |
| Appliances | Dishwasher, Dryer, Two Stoves, Washer, Two Refrigerators |
| BasementFeatures | Apartment In Basement, Separate Entrance |
| BasementType | N/a |
| ConstructionStyleAttachment | Detached |
| CoolingType | Central Air Conditioning |
| ExteriorFinish | Brick |
| FlooringType | Vinyl, Marble, Hardwood |
| FoundationType | Unknown |
| HalfBathTotal | 1 |
| HeatingFuel | Natural Gas |
| HeatingType | Forced Air |
| StoriesTotal | 2 |
| SizeInterior | 1100 - 1500 Sqft |
| Type | House |
| UtilityWater | Municipal Water |
Parking
| Attached Garage | |
| Garage |
Land
| Acreage | No |
| Sewer | Sanitary Sewer |
| SizeDepth | 117 Ft |
| SizeFrontage | 72 Ft |
| SizeIrregular | 72 X 117 Ft |
| SizeTotalText | 72 X 117 Ft |
Rooms
| Level | Type | Length | Width | Dimensions |
|---|---|---|---|---|
| Second Level | Primary Bedroom | 4.3 m | 3.4 m | 4.3 m x 3.4 m |
| Second Level | Bedroom 2 | 3.1 m | 2.6 m | 3.1 m x 2.6 m |
| Second Level | Bedroom 3 | 2.8 m | 2.7 m | 2.8 m x 2.7 m |
| Second Level | Bedroom 4 | 3.8 m | 2 m | 3.8 m x 2 m |
| Basement | Bedroom | 4 m | 3.3 m | 4 m x 3.3 m |
| Basement | Bedroom 3 | 4.5 m | 3.3 m | 4.5 m x 3.3 m |
| Basement | Kitchen | 1.8 m | 1.8 m | 1.8 m x 1.8 m |
| Ground Level | Foyer | 1.2 m | 2 m | 1.2 m x 2 m |
| Ground Level | Living Room | 4.3 m | 3.6 m | 4.3 m x 3.6 m |
| Ground Level | Dining Room | 3 m | 3.5 m | 3 m x 3.5 m |
| Ground Level | Kitchen | 5.9 m | 2.7 m | 5.9 m x 2.7 m |
| Ground Level | Eating Area | 5.9 m | 2.7 m | 5.9 m x 2.7 m |
Interested?
Contact us for more information
Glory Jiang
Broker
3190 Steeles Ave East #120
Markham, Ontario L3R 1G9
Emily Zhang
Broker
50 Acadia Ave Suite 120
Markham, Ontario L3R 0B3
