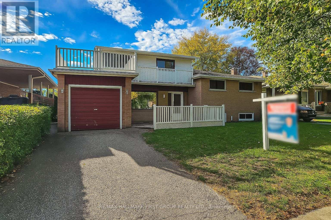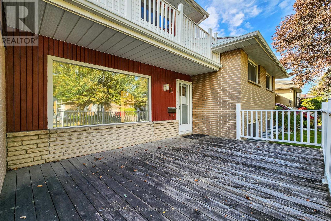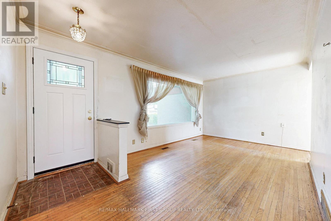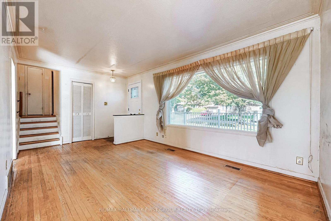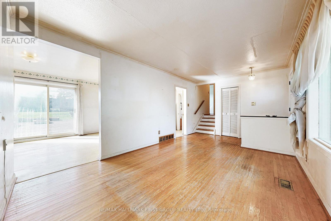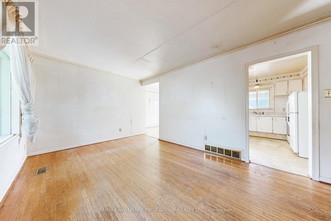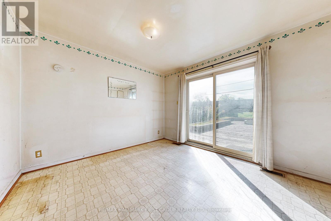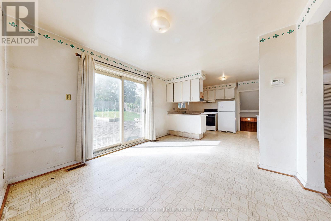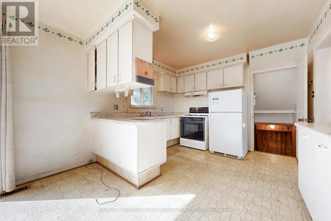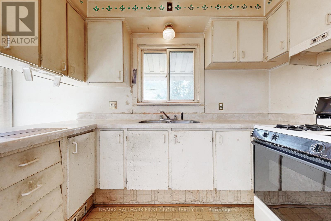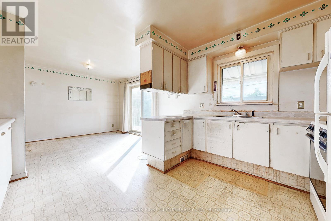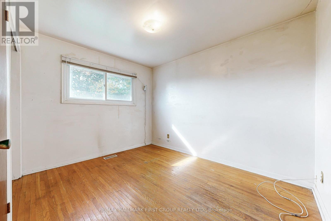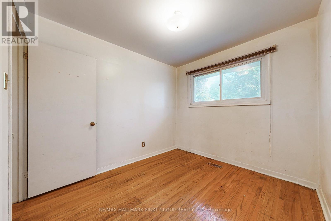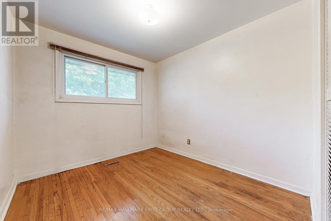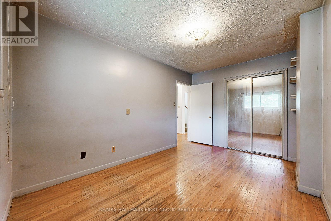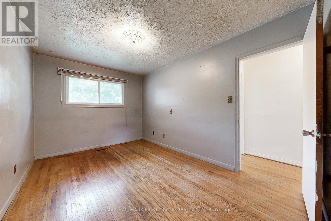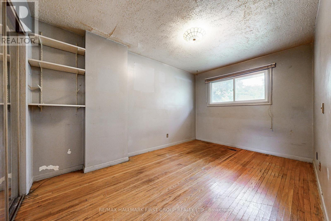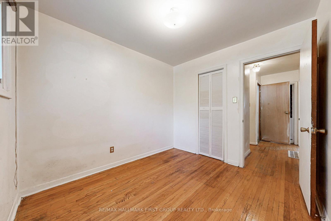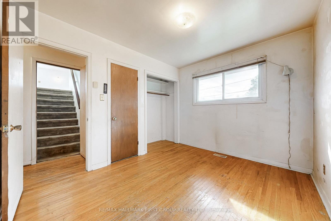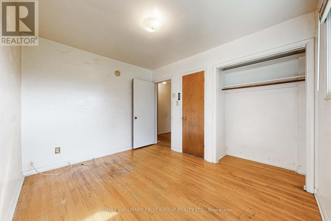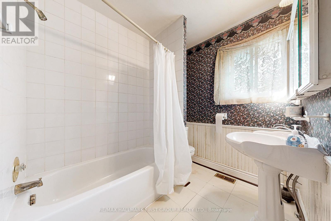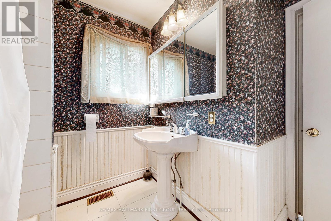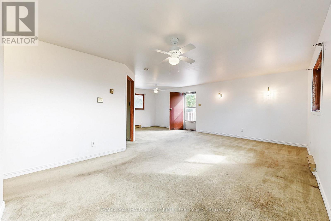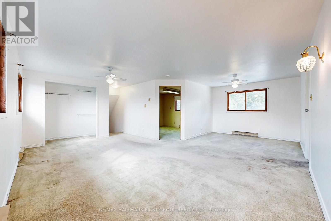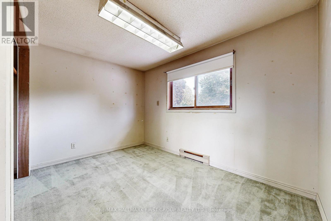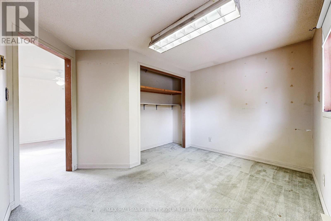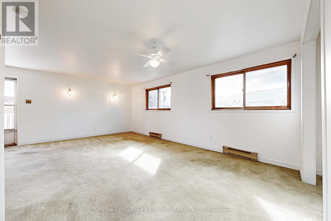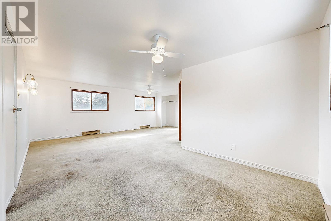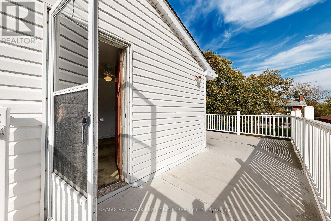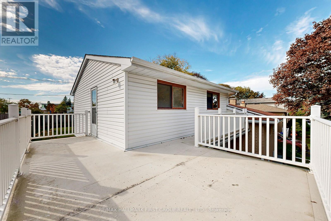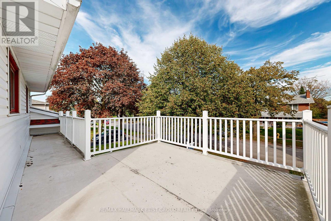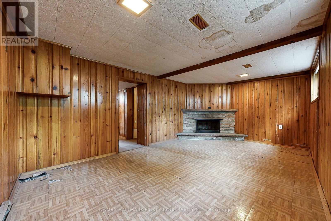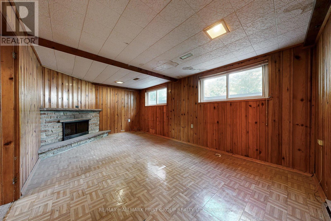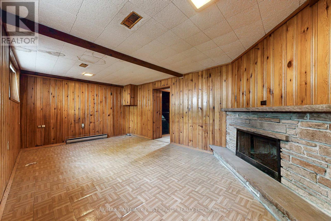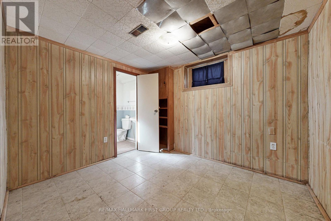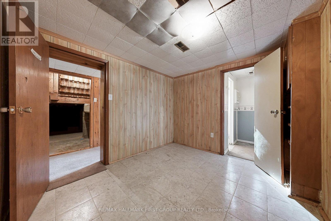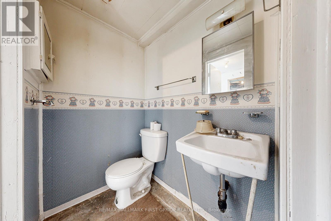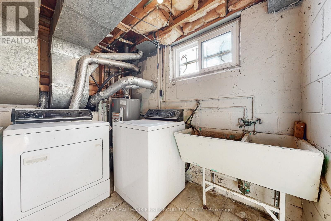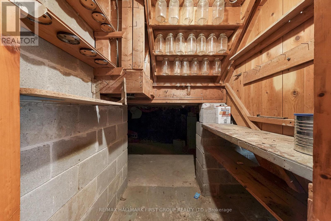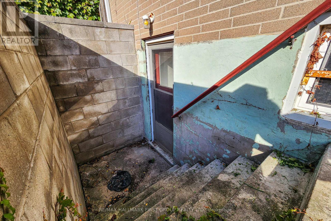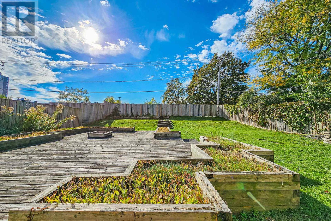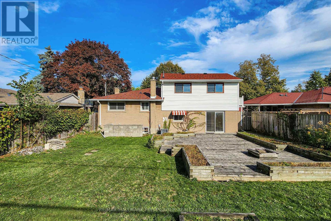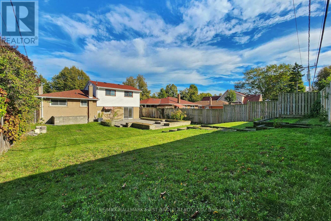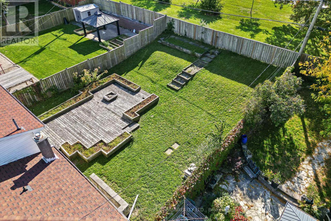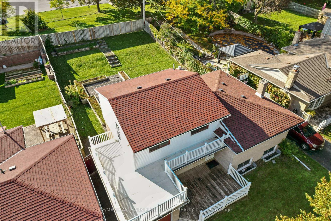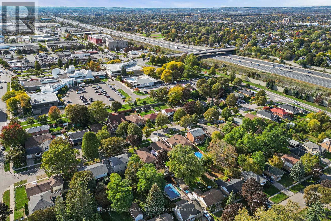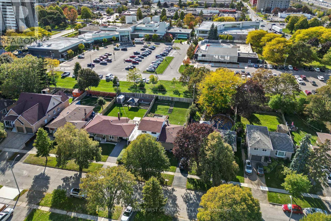14 Heatherwood Road Ajax, Ontario L1S 2K7
$649,900
Did someone say potential? 14 Heatherwood Rd in Ajax is full of it. This sidesplit sits on a well kept street tucked away in a subdivision just minutes away to tons of well loved Ajax shopping and restaurants. 1 car garage, a front porch fit for morning coffees, and a sizeable lot make up the exterior of this home. Head inside to a functional main floor comprised of a bright living room with hardwood floors, and a large eat in kitchen, which includes walkout to the back deck, making summer time meals outside or letting the dog out a breeze. 3 above grade bedrooms are perfect for you, kids, guests, or an office. Primary suite is full of goodies. Large size, separate den, and a huge private balcony only accessible through the main bedroom. After exploring the 1500+ square feet of above grade space, head downstairs where you will find an additional bedroom, a powder room, storage, and a separate entrance. Lower level has everything you need to create extra space for an in-law suite, home gym, whatever you may need to make this house a home. Fully fenced backyard is the cherry on top at 14 Heatherwood Rd. (id:61852)
Property Details
| MLS® Number | E12461710 |
| Property Type | Single Family |
| Neigbourhood | Memorial Village |
| Community Name | South East |
| AmenitiesNearBy | Park, Public Transit, Schools, Hospital |
| CommunityFeatures | School Bus |
| ParkingSpaceTotal | 2 |
| Structure | Deck, Porch |
Building
| BathroomTotal | 2 |
| BedroomsAboveGround | 4 |
| BedroomsBelowGround | 1 |
| BedroomsTotal | 5 |
| Appliances | Garage Door Opener Remote(s), Stove, Window Coverings, Refrigerator |
| BasementDevelopment | Finished |
| BasementFeatures | Separate Entrance |
| BasementType | N/a (finished) |
| ConstructionStyleAttachment | Detached |
| ConstructionStyleSplitLevel | Sidesplit |
| CoolingType | Central Air Conditioning |
| ExteriorFinish | Brick, Vinyl Siding |
| FireplacePresent | Yes |
| FlooringType | Hardwood, Laminate, Carpeted, Tile, Parquet |
| FoundationType | Concrete |
| HalfBathTotal | 1 |
| HeatingFuel | Natural Gas |
| HeatingType | Forced Air |
| SizeInterior | 1500 - 2000 Sqft |
| Type | House |
| UtilityWater | Municipal Water |
Parking
| Attached Garage | |
| Garage |
Land
| Acreage | No |
| FenceType | Fenced Yard |
| LandAmenities | Park, Public Transit, Schools, Hospital |
| Sewer | Sanitary Sewer |
| SizeDepth | 124 Ft ,8 In |
| SizeFrontage | 55 Ft ,1 In |
| SizeIrregular | 55.1 X 124.7 Ft |
| SizeTotalText | 55.1 X 124.7 Ft |
Rooms
| Level | Type | Length | Width | Dimensions |
|---|---|---|---|---|
| Second Level | Bedroom 2 | 2.64 m | 2.98 m | 2.64 m x 2.98 m |
| Second Level | Bedroom 3 | 2.88 m | 4.14 m | 2.88 m x 4.14 m |
| Second Level | Bedroom 4 | 2.88 m | 3.36 m | 2.88 m x 3.36 m |
| Third Level | Primary Bedroom | 6.64 m | 6.64 m | 6.64 m x 6.64 m |
| Third Level | Den | 3.42 m | 3.11 m | 3.42 m x 3.11 m |
| Basement | Bedroom 5 | 2.77 m | 3.17 m | 2.77 m x 3.17 m |
| Basement | Recreational, Games Room | 5.5 m | 3.33 m | 5.5 m x 3.33 m |
| Main Level | Living Room | 5.47 m | 3.15 m | 5.47 m x 3.15 m |
| Main Level | Kitchen | 3.92 m | 3.34 m | 3.92 m x 3.34 m |
| Main Level | Dining Room | 2.78 m | 3.34 m | 2.78 m x 3.34 m |
Utilities
| Cable | Available |
| Electricity | Installed |
| Sewer | Installed |
https://www.realtor.ca/real-estate/28988212/14-heatherwood-road-ajax-south-east-south-east
Interested?
Contact us for more information
Jordan Sutherland
Salesperson
1154 Kingston Road
Pickering, Ontario L1V 1B4
Nicole Montgomery
Salesperson
304 Brock St S. 2nd Flr
Whitby, Ontario L1N 4K4
