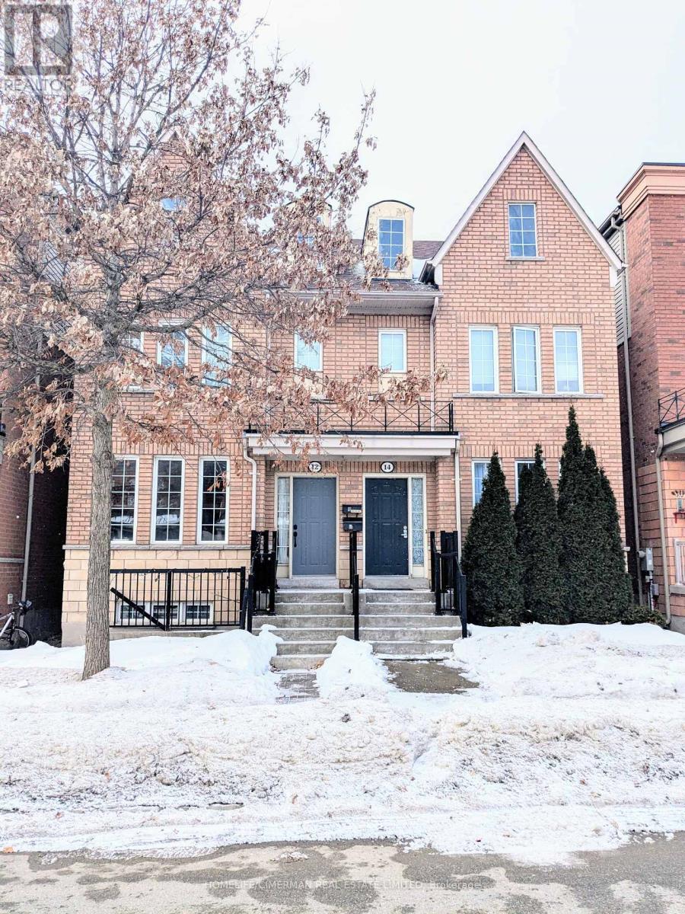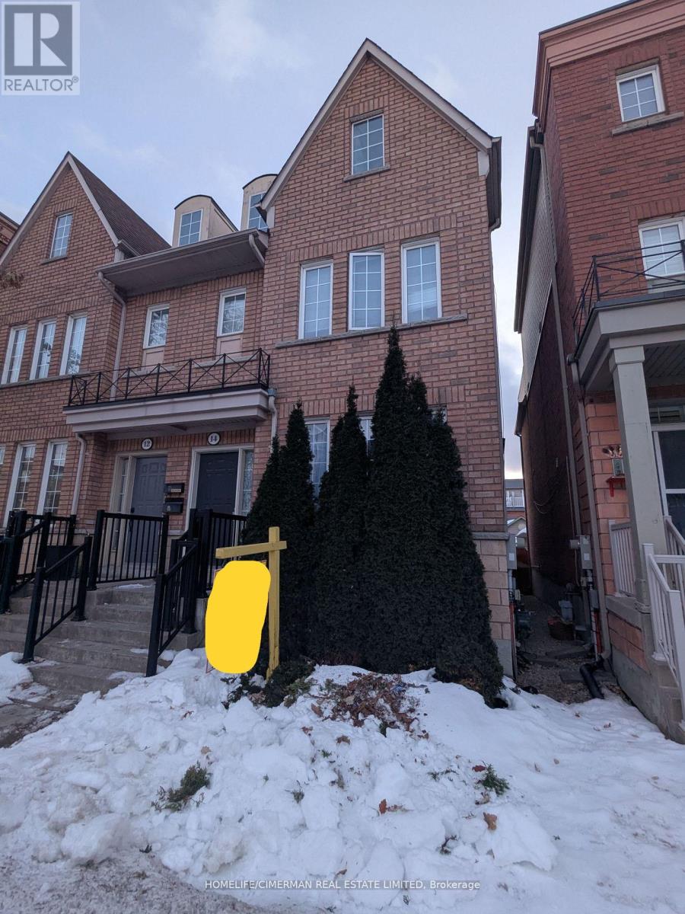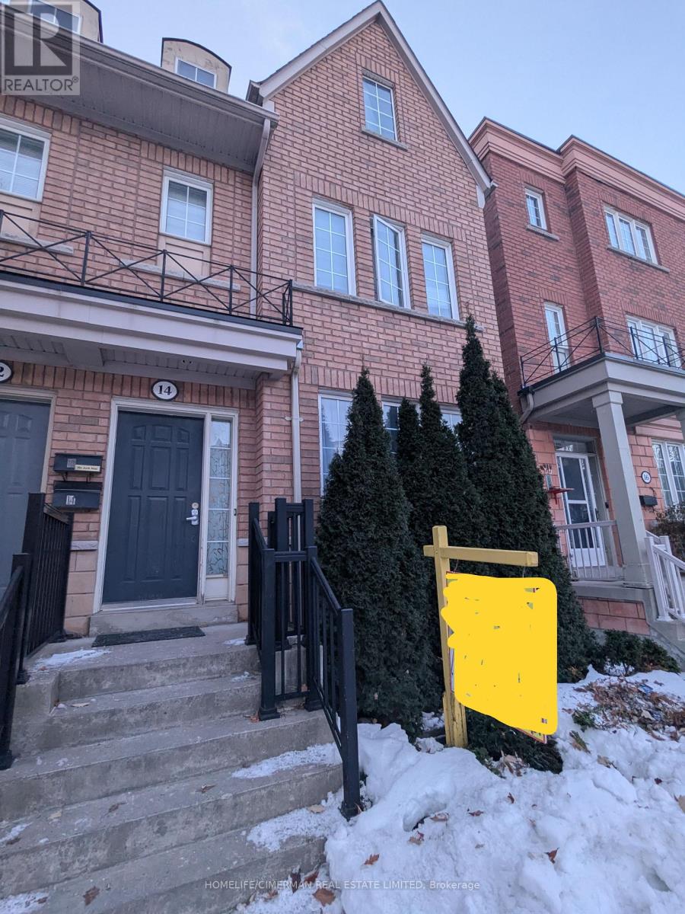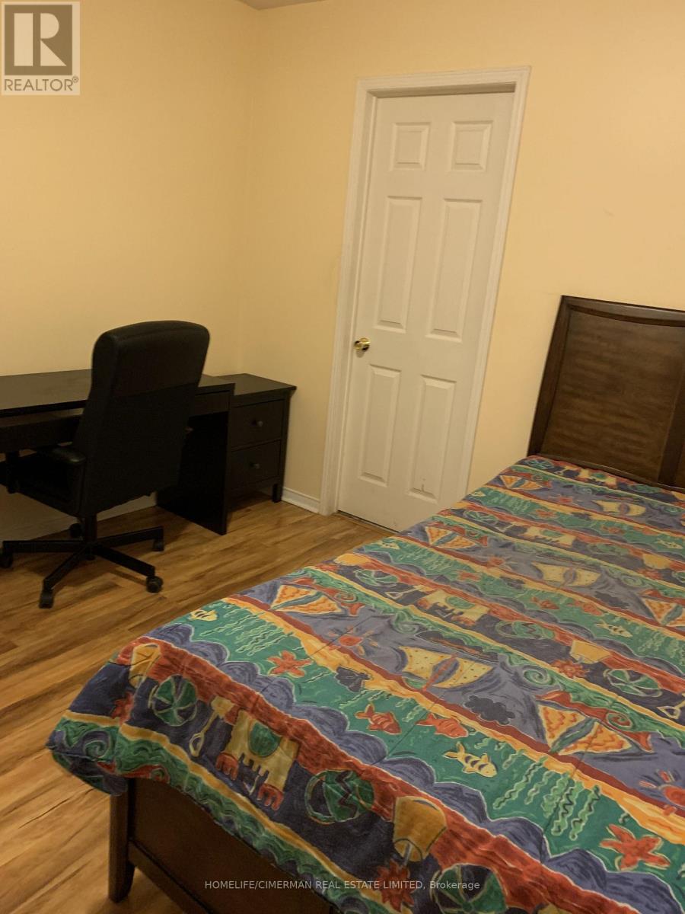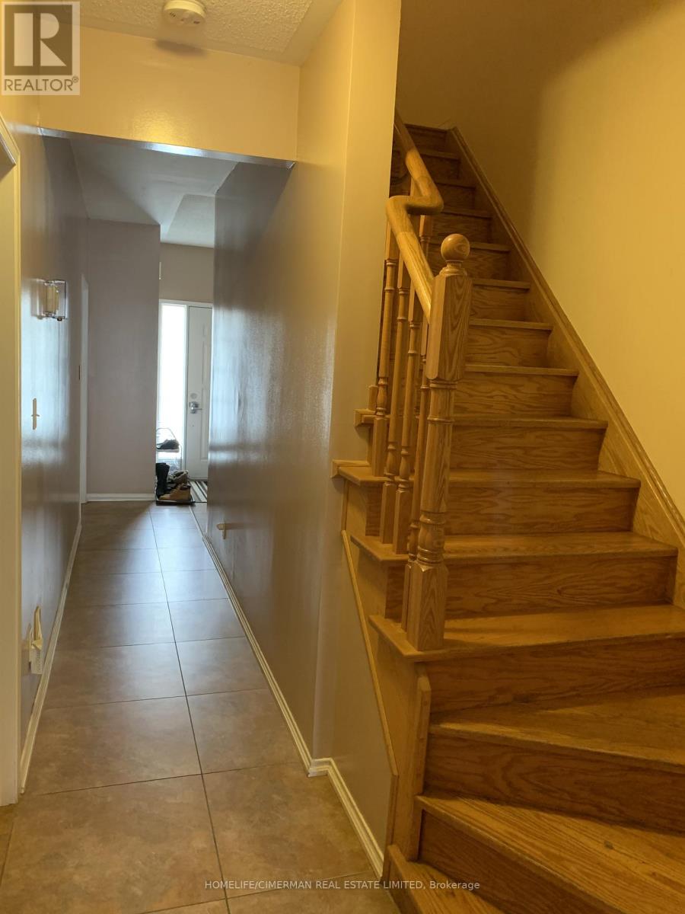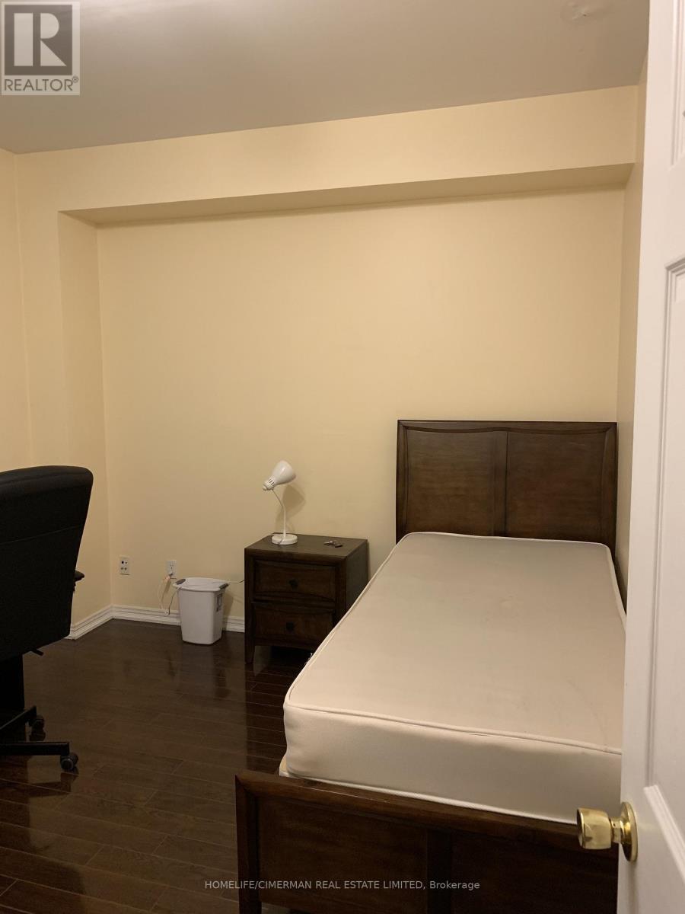14 Haynes Avenue Toronto, Ontario M3J 3P6
5 Bedroom
4 Bathroom
1500 - 2000 sqft
Fireplace
Central Air Conditioning
Forced Air
$1,148,000
Great Investment Opportunity In York University Village! Spacious Semi Detached, Two-Story Home With Wood And Ceramic Flooring, Oak Staircase, And Finished Basement Unit. Features Double Garage, Fully Renovated Yard And Central Air Conditioning Perfected For Investors Or Families! High Demand Area With Excellent Rental Potential. Subway, Walmart, York University And Seneca College Nearby. (id:61852)
Property Details
| MLS® Number | W11995968 |
| Property Type | Single Family |
| Neigbourhood | York University Heights |
| Community Name | York University Heights |
| AmenitiesNearBy | Park, Public Transit |
| EquipmentType | Water Heater |
| Features | Lane |
| ParkingSpaceTotal | 2 |
| RentalEquipmentType | Water Heater |
Building
| BathroomTotal | 4 |
| BedroomsAboveGround | 3 |
| BedroomsBelowGround | 2 |
| BedroomsTotal | 5 |
| Age | 6 To 15 Years |
| Appliances | Dishwasher, Dryer, Hood Fan, Two Stoves, Washer, Window Coverings, Refrigerator |
| BasementDevelopment | Finished |
| BasementFeatures | Apartment In Basement |
| BasementType | N/a (finished) |
| ConstructionStyleAttachment | Semi-detached |
| CoolingType | Central Air Conditioning |
| ExteriorFinish | Brick |
| FireplacePresent | Yes |
| FlooringType | Hardwood, Ceramic |
| FoundationType | Unknown |
| HeatingFuel | Natural Gas |
| HeatingType | Forced Air |
| StoriesTotal | 2 |
| SizeInterior | 1500 - 2000 Sqft |
| Type | House |
| UtilityWater | Municipal Water |
Parking
| Detached Garage | |
| Garage |
Land
| Acreage | No |
| LandAmenities | Park, Public Transit |
| Sewer | Sanitary Sewer |
| SizeDepth | 100 Ft ,1 In |
| SizeFrontage | 20 Ft |
| SizeIrregular | 20 X 100.1 Ft |
| SizeTotalText | 20 X 100.1 Ft |
Rooms
| Level | Type | Length | Width | Dimensions |
|---|---|---|---|---|
| Second Level | Primary Bedroom | 5.17 m | 3.23 m | 5.17 m x 3.23 m |
| Second Level | Bedroom 2 | 3.66 m | 3.4 m | 3.66 m x 3.4 m |
| Second Level | Bedroom 3 | 3.66 m | 2.85 m | 3.66 m x 2.85 m |
| Basement | Bedroom | 3.66 m | 2.85 m | 3.66 m x 2.85 m |
| Basement | Bedroom | 3.66 m | 2.85 m | 3.66 m x 2.85 m |
| Main Level | Living Room | 5.49 m | 3.95 m | 5.49 m x 3.95 m |
| Main Level | Dining Room | 5.09 m | 3.34 m | 5.09 m x 3.34 m |
| Main Level | Kitchen | 1.4 m | 2.77 m | 1.4 m x 2.77 m |
Interested?
Contact us for more information
Lilia Butko
Broker
Homelife/cimerman Real Estate Limited
909 Bloor Street West
Toronto, Ontario M6H 1L2
909 Bloor Street West
Toronto, Ontario M6H 1L2
