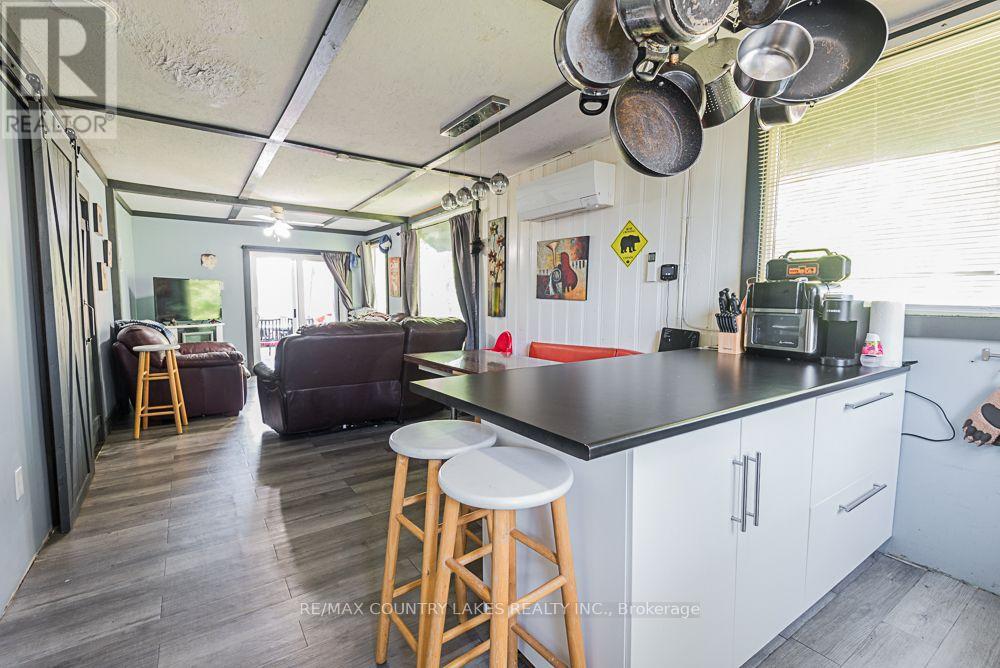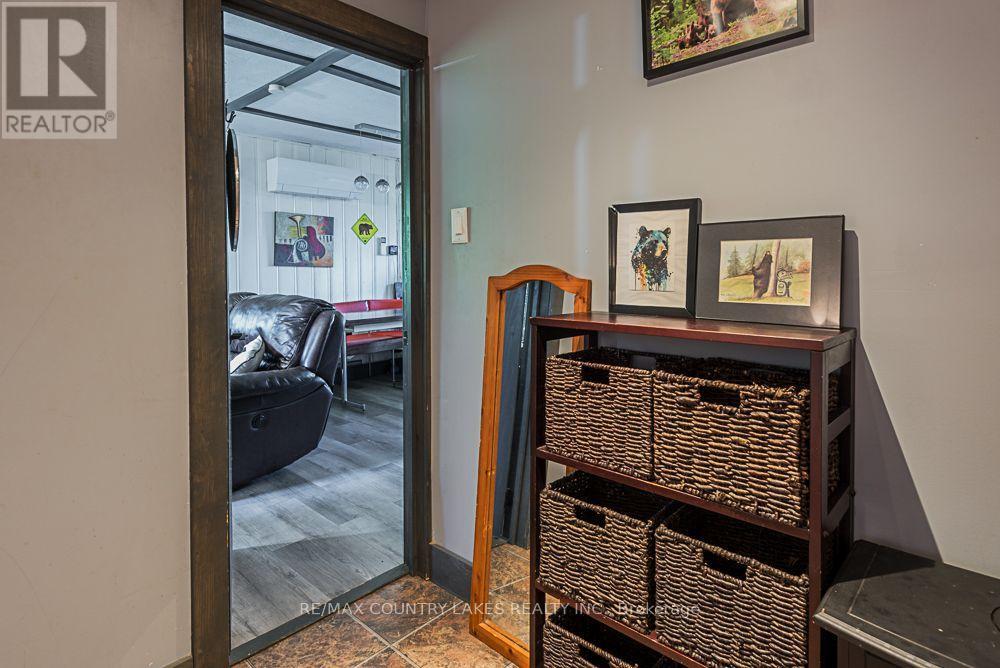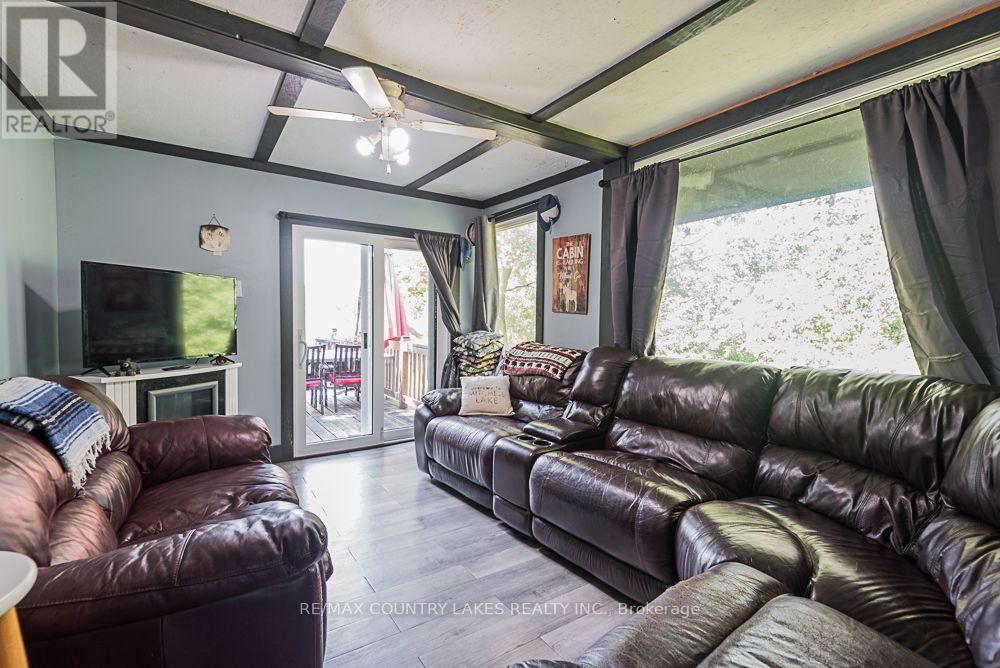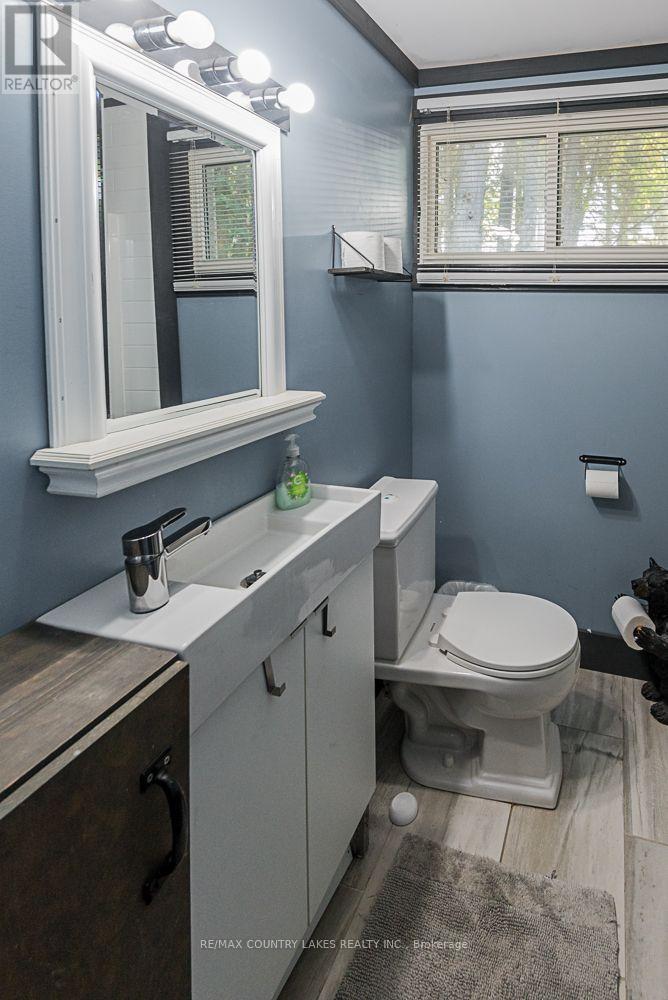2 Bedroom
1 Bathroom
700 - 1100 sqft
Raised Bungalow
Wall Unit
Heat Pump
Waterfront
$449,900
Peaceful and private waterfront cottage! Only a 1.5-hour easy drive from Toronto located in Kawartha Lakes, this direct lakefront cottage surrounded by mature trees is the perfect affordable retreat! Completely renovated in 2020 including brand new septic system, newly drilled well, new windows, new metal roof, new Culligan water treatment system with UV and softener for drinkable water, new AC/heat pump, Custom wood trim and doors, and more! Open concept kitchen living room area with walkout to huge rear deck overlooking water. Attached shed for toy storage. Huge rear deck overlooking water. Mitchell Lake is part of the Trent Severn Waterway for endless boating and easy lock free access to Balsam Lake. Property be sold turnkey. High speed internet available. Private and year-round with year road fees $150. (id:61852)
Property Details
|
MLS® Number
|
X12107370 |
|
Property Type
|
Single Family |
|
Community Name
|
Eldon |
|
CommunityFeatures
|
Fishing |
|
Easement
|
Unknown |
|
EquipmentType
|
None |
|
Features
|
Cul-de-sac, Level Lot, Irregular Lot Size, Waterway, Flat Site, Carpet Free |
|
ParkingSpaceTotal
|
4 |
|
RentalEquipmentType
|
None |
|
Structure
|
Deck, Shed, Dock |
|
ViewType
|
View, Lake View, View Of Water, Direct Water View, Unobstructed Water View |
|
WaterFrontType
|
Waterfront |
Building
|
BathroomTotal
|
1 |
|
BedroomsAboveGround
|
2 |
|
BedroomsTotal
|
2 |
|
Age
|
51 To 99 Years |
|
Appliances
|
Water Treatment, Water Heater, Dryer, Microwave, Stove, Washer, Window Coverings, Refrigerator |
|
ArchitecturalStyle
|
Raised Bungalow |
|
BasementType
|
Crawl Space |
|
ConstructionStyleAttachment
|
Detached |
|
CoolingType
|
Wall Unit |
|
ExteriorFinish
|
Wood |
|
FlooringType
|
Laminate, Linoleum |
|
FoundationType
|
Wood/piers |
|
HeatingFuel
|
Electric |
|
HeatingType
|
Heat Pump |
|
StoriesTotal
|
1 |
|
SizeInterior
|
700 - 1100 Sqft |
|
Type
|
House |
|
UtilityWater
|
Drilled Well |
Parking
Land
|
AccessType
|
Year-round Access, Private Docking |
|
Acreage
|
No |
|
Sewer
|
Septic System |
|
SizeDepth
|
287 Ft ,1 In |
|
SizeFrontage
|
64 Ft ,3 In |
|
SizeIrregular
|
64.3 X 287.1 Ft |
|
SizeTotalText
|
64.3 X 287.1 Ft|under 1/2 Acre |
|
SurfaceWater
|
Lake/pond |
|
ZoningDescription
|
Rr3 |
Rooms
| Level |
Type |
Length |
Width |
Dimensions |
|
Main Level |
Kitchen |
3.34 m |
2.76 m |
3.34 m x 2.76 m |
|
Main Level |
Living Room |
5.63 m |
3.34 m |
5.63 m x 3.34 m |
|
Main Level |
Bedroom |
3.9 m |
2.55 m |
3.9 m x 2.55 m |
|
Main Level |
Bedroom 2 |
2.56 m |
1.81 m |
2.56 m x 1.81 m |
Utilities
|
Electricity
|
Installed |
|
Electricity Connected
|
Connected |
https://www.realtor.ca/real-estate/28223054/14-hargrave-road-kawartha-lakes-eldon-eldon




































