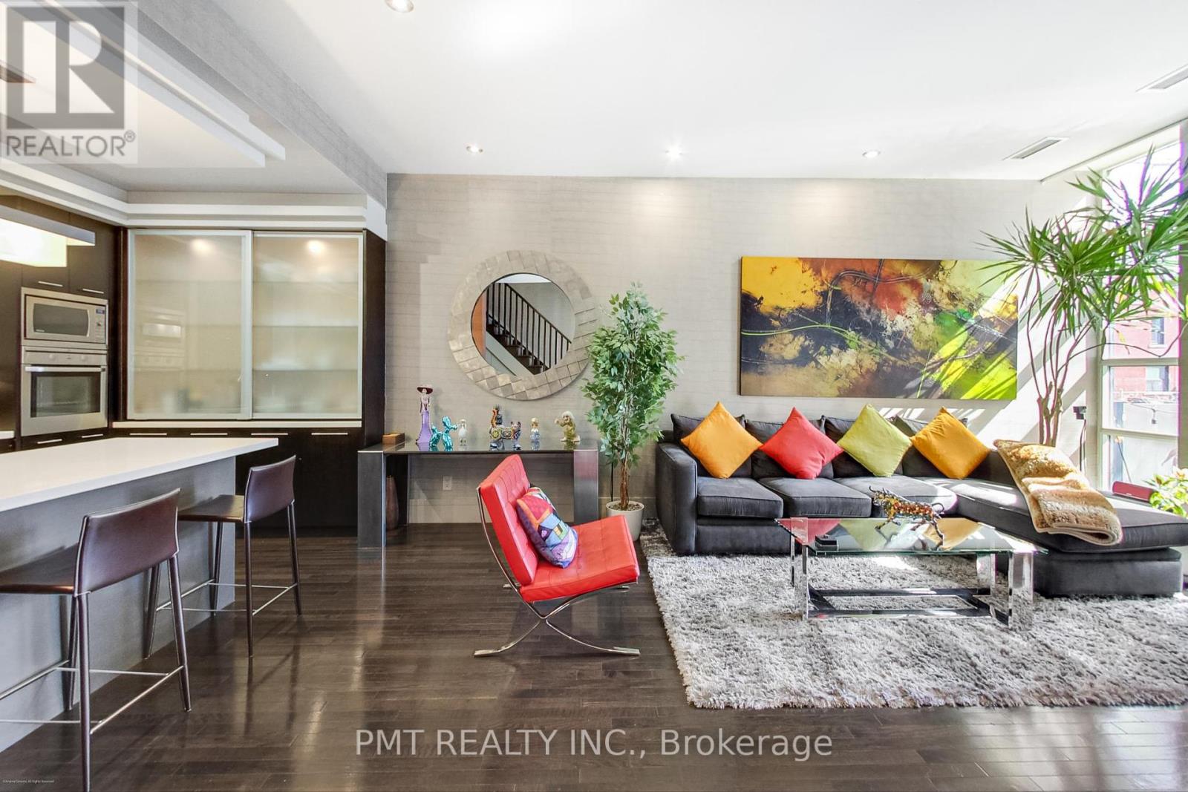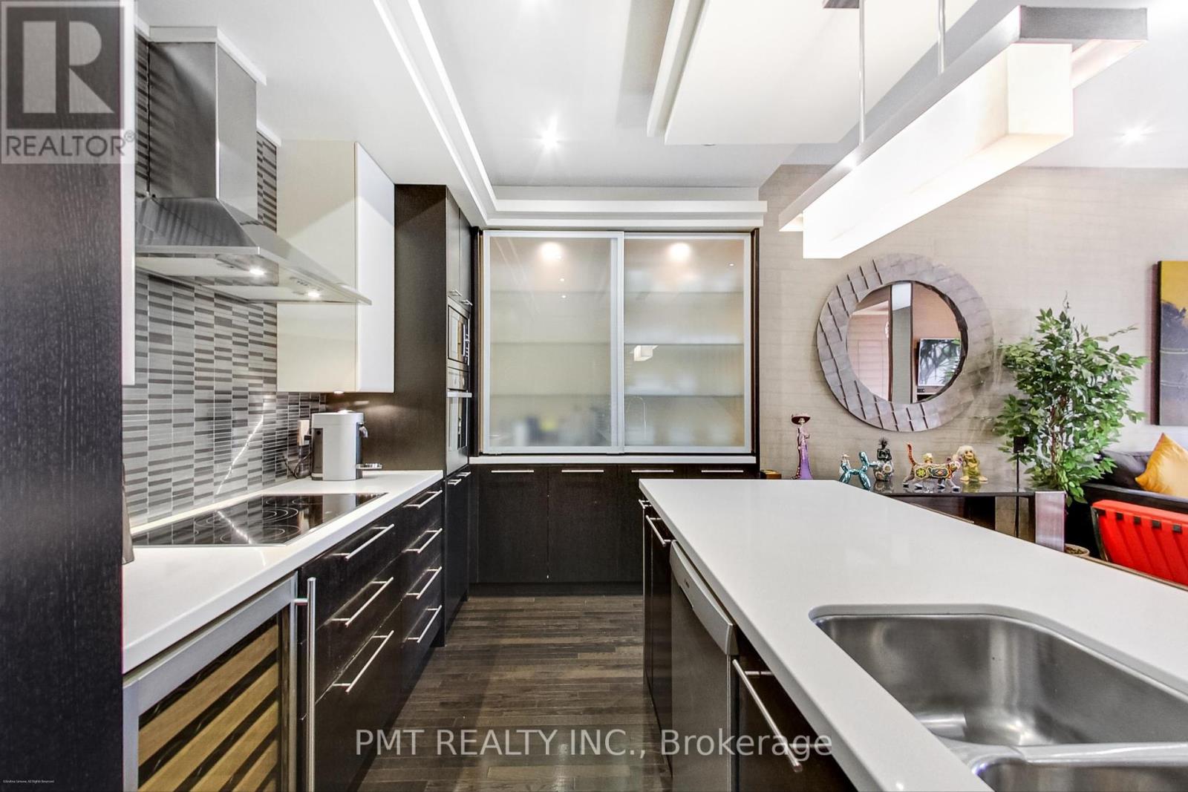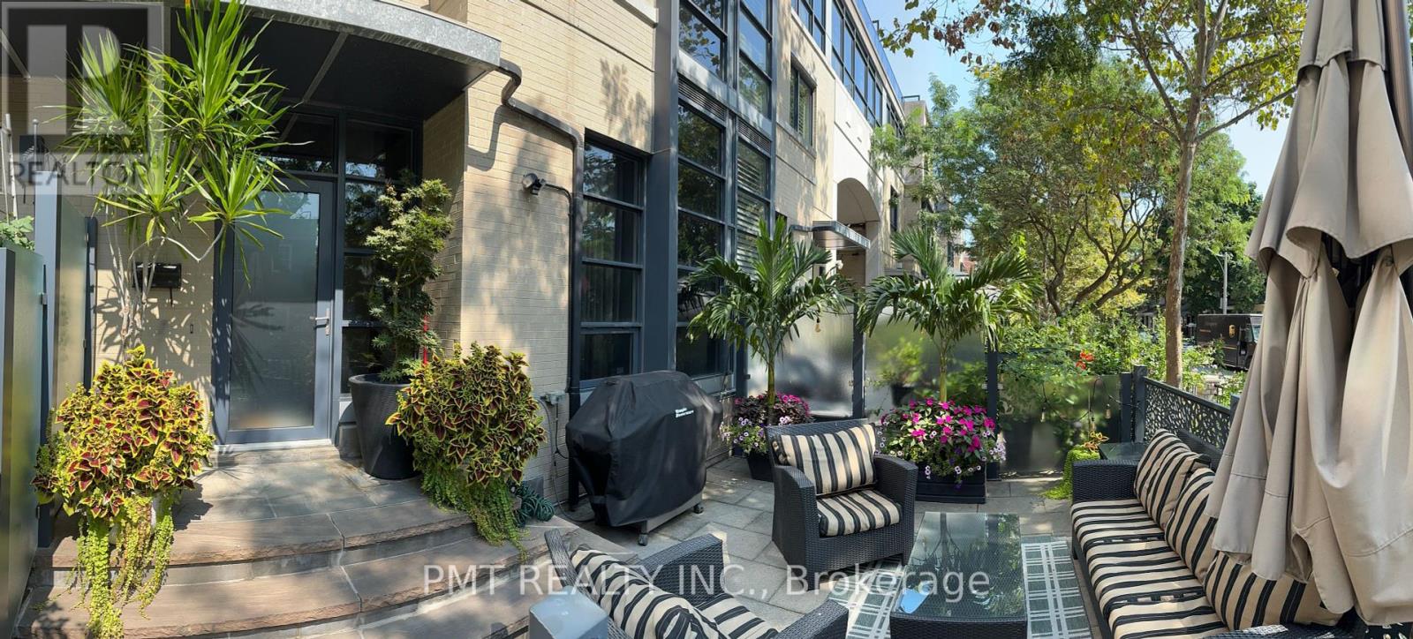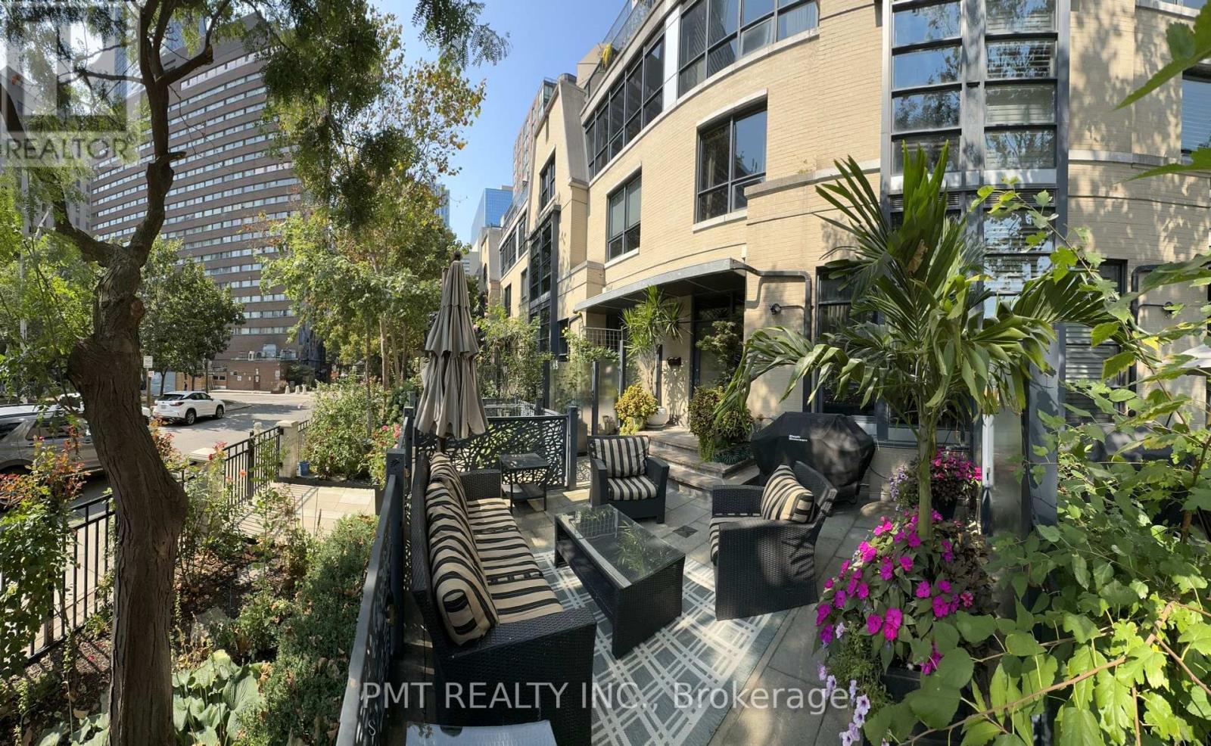14 Granby Street Toronto, Ontario M5B 2J5
$5,000 Monthly
Spacious 2-Storey Townhouse in the Heart of Downtown 14 Granby St. Live in style and comfort at this 3-bed + den, 2.5-bath townhouse just steps from Yonge & College. With over 1,700 sq ft of space, this home feels more like a house than a condo. Enjoy a modern open-concept layout, high-end kitchen, and a luxurious primary suite with double rainfall showers, custom closets, and soundproofing for total privacy. Bonus: private underground parking and your own entrance. Walk to everything shops, restaurants, transit, and more. Perfect for professionals, roommates, or anyone wanting extra space downtown. (id:61852)
Property Details
| MLS® Number | C12179499 |
| Property Type | Single Family |
| Neigbourhood | Toronto Centre |
| Community Name | Church-Yonge Corridor |
| CommunityFeatures | Pet Restrictions |
| Features | In Suite Laundry |
| ParkingSpaceTotal | 1 |
Building
| BathroomTotal | 3 |
| BedroomsAboveGround | 3 |
| BedroomsBelowGround | 1 |
| BedroomsTotal | 4 |
| Amenities | Separate Electricity Meters, Storage - Locker |
| Appliances | Water Meter, Range, Oven - Built-in, Dishwasher, Dryer, Microwave, Oven, Stove, Washer, Window Coverings, Wine Fridge, Refrigerator |
| CoolingType | Central Air Conditioning |
| ExteriorFinish | Brick, Concrete |
| FireplacePresent | Yes |
| FlooringType | Carpeted, Hardwood |
| HalfBathTotal | 1 |
| HeatingFuel | Natural Gas |
| HeatingType | Forced Air |
| StoriesTotal | 2 |
| SizeInterior | 1600 - 1799 Sqft |
| Type | Row / Townhouse |
Parking
| Underground | |
| Garage |
Land
| Acreage | No |
Rooms
| Level | Type | Length | Width | Dimensions |
|---|---|---|---|---|
| Second Level | Primary Bedroom | 5.1 m | 4 m | 5.1 m x 4 m |
| Second Level | Bedroom 2 | 2.7 m | 2.9 m | 2.7 m x 2.9 m |
| Second Level | Bedroom 3 | 3 m | 2.9 m | 3 m x 2.9 m |
| Second Level | Den | 2.7 m | 3.1 m | 2.7 m x 3.1 m |
| Flat | Living Room | 4.8 m | 6.1 m | 4.8 m x 6.1 m |
| Flat | Kitchen | 4.8 m | 2.3 m | 4.8 m x 2.3 m |
Interested?
Contact us for more information
Matthew Catahan
Salesperson
457 Richmond St West #100
Toronto, Ontario M5V 1X9
Jerome Laporte
Salesperson
457 Richmond St West #100
Toronto, Ontario M5V 1X9













































