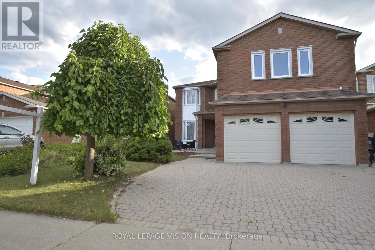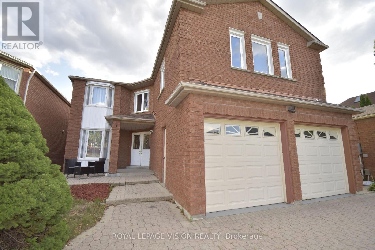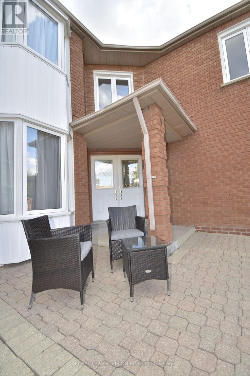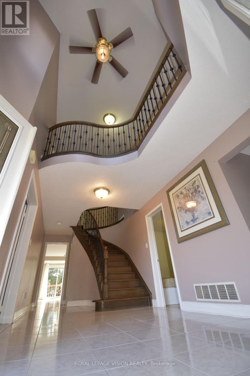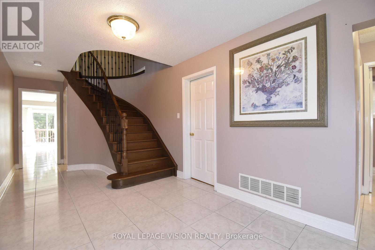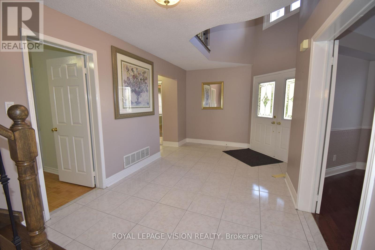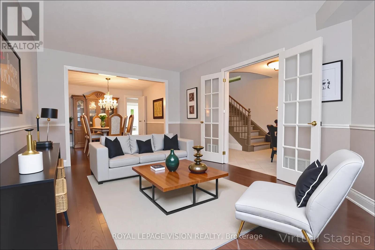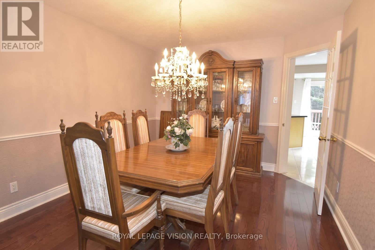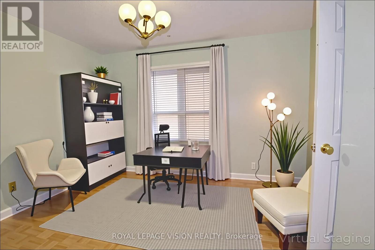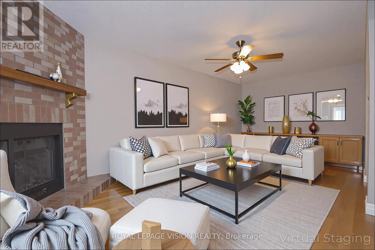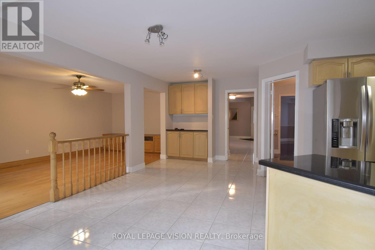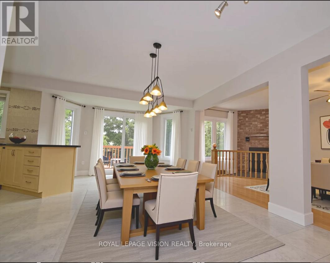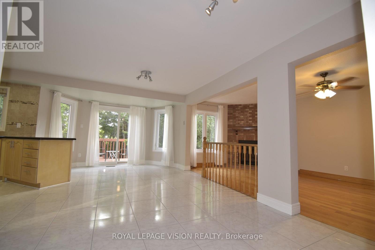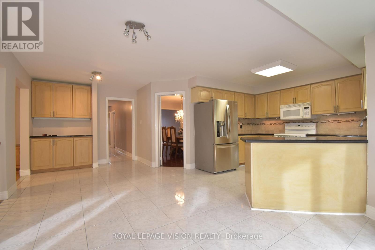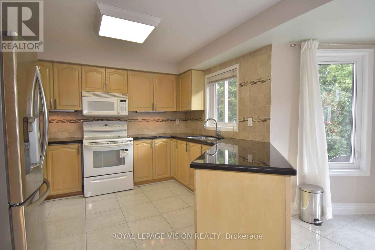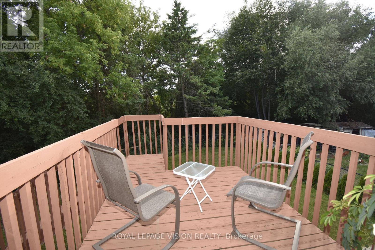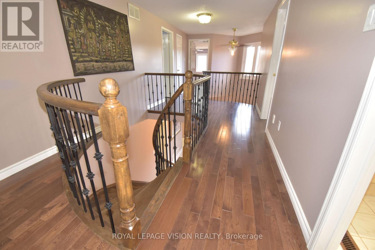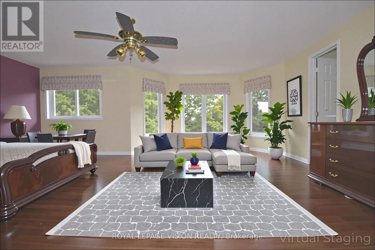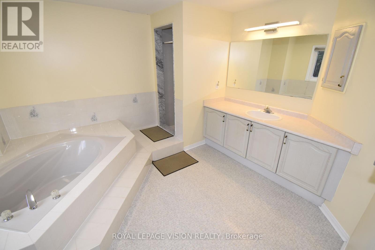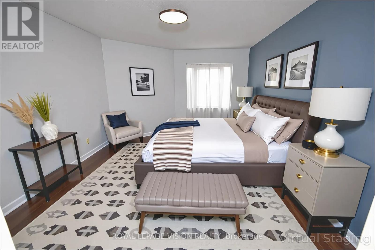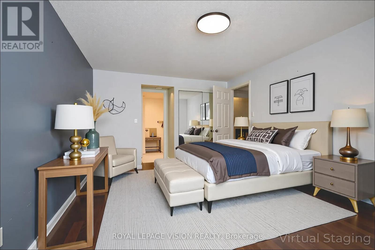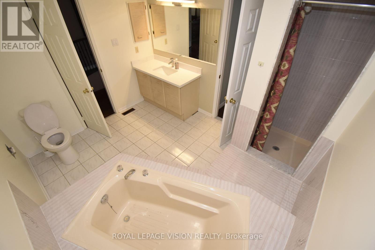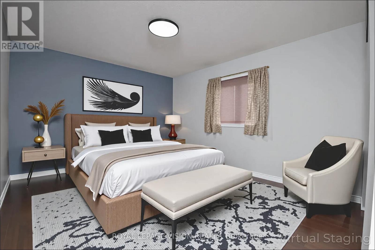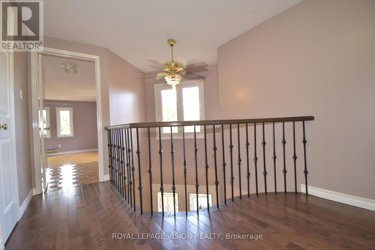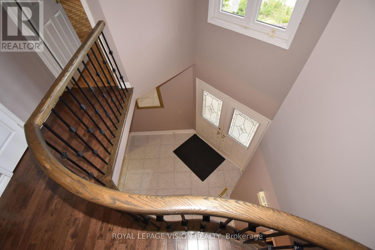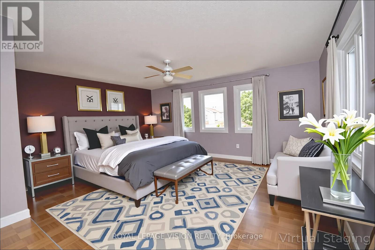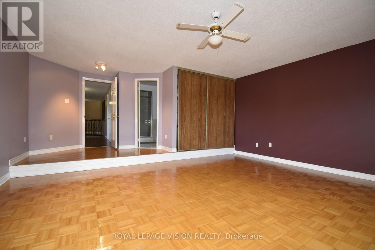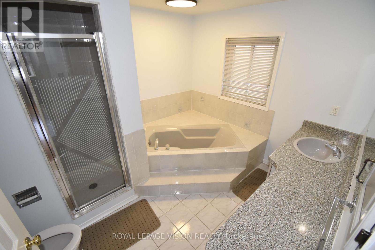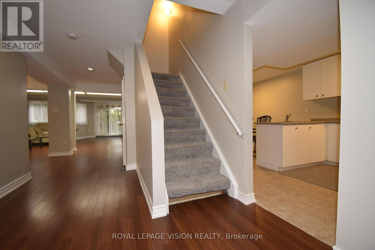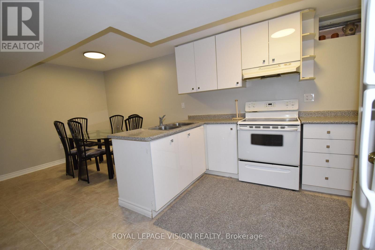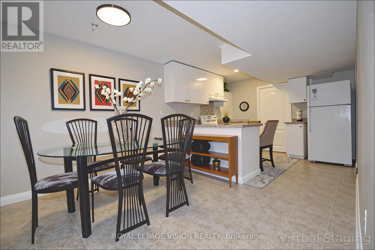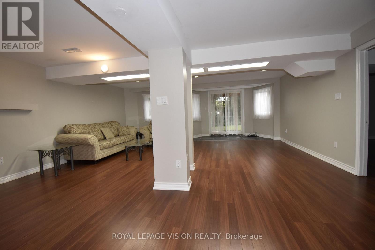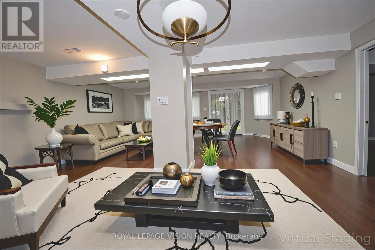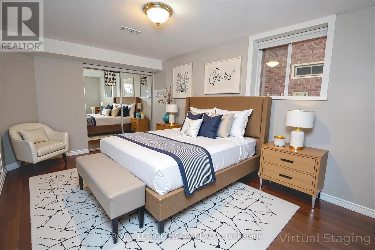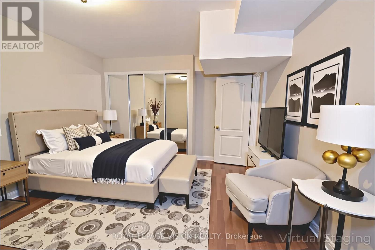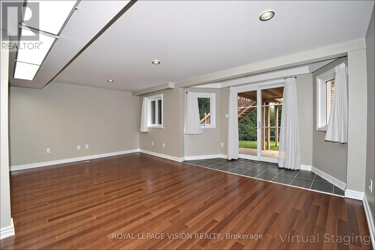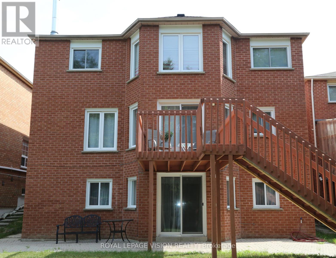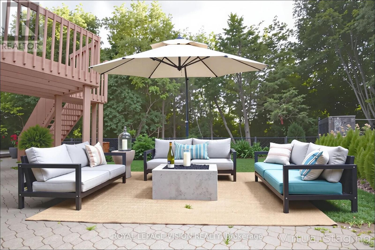14 Glenheather Terrace Toronto, Ontario M1B 5H2
$1,575,000
Welcome to 14 Glenheather Terrace, A premium Executive Home Backing Onto the Rouge River Conservation Area! This impressive two-story, 4-bedroom, 5-bathroom brick home sits on a premium ravine lot surrounded by mature trees, offering unparalleled privacy and breathtaking views. The property features an interlock brick driveway and a beautifully finished rear patio area, creating a warm and inviting exterior. Step inside through the double-door front entry to a grand 16-ft open-to-above foyer that sets the tone for this luxurious home. The main and second floors are finished with ceramic tile and gleaming hardwood floors, while the solid oak staircase with modern railings adds a contemporary touch.The open-concept, family-sized eat-in kitchen is perfect for entertaining and everyday living, featuring a walkout to a patio deck overlooking the Rouge River Conservation Area. Enjoy serene ravine views while dining or relaxing outdoors.The main floor also offers a private office with a 3-piece ensuite, ideal for working from home or as a guest suite. Upstairs, you'll find four spacious bedrooms, three with their own generous sized ensuite bathrooms; a rare and highly desirable feature for multi-generational family living. The luxurious primary suite includes a sitting area with panoramic ravine views and a spa-inspired ensuite.The fully finished walk-out basement includes a 2-bedroom in-law suite with its own living area and separate entrance perfect for extended family or rental income potential.Recent updates provide peace of mind: new roof, updated windows and patio doors, newer furnace, and central air conditioning. Located close to schools, parks, and a brand-new community centre at the end of the street, this home offers the perfect blend of luxury, nature, and convenience. MOVE IN READY A MUST SEE! (id:61852)
Property Details
| MLS® Number | E12390837 |
| Property Type | Single Family |
| Neigbourhood | Scarborough |
| Community Name | Rouge E11 |
| AmenitiesNearBy | Park, Place Of Worship, Public Transit |
| CommunityFeatures | Community Centre |
| EquipmentType | Water Heater - Gas, Water Heater |
| Features | Ravine, Conservation/green Belt, Carpet Free |
| ParkingSpaceTotal | 5 |
| RentalEquipmentType | Water Heater - Gas, Water Heater |
Building
| BathroomTotal | 5 |
| BedroomsAboveGround | 5 |
| BedroomsBelowGround | 2 |
| BedroomsTotal | 7 |
| Age | 31 To 50 Years |
| Amenities | Fireplace(s) |
| Appliances | Water Meter, Dryer, Garage Door Opener, Microwave, Stove, Washer, Window Coverings, Refrigerator |
| BasementDevelopment | Finished |
| BasementFeatures | Walk Out, Separate Entrance |
| BasementType | N/a (finished), N/a |
| ConstructionStyleAttachment | Detached |
| CoolingType | Central Air Conditioning |
| ExteriorFinish | Brick Veneer |
| FireplacePresent | Yes |
| FireplaceTotal | 1 |
| FlooringType | Hardwood, Parquet, Laminate, Vinyl, Ceramic |
| FoundationType | Concrete |
| HeatingFuel | Natural Gas |
| HeatingType | Forced Air |
| StoriesTotal | 2 |
| SizeInterior | 3000 - 3500 Sqft |
| Type | House |
| UtilityWater | Municipal Water |
Parking
| Garage |
Land
| Acreage | No |
| LandAmenities | Park, Place Of Worship, Public Transit |
| LandscapeFeatures | Landscaped |
| Sewer | Sanitary Sewer |
| SizeDepth | 141 Ft ,2 In |
| SizeFrontage | 39 Ft ,4 In |
| SizeIrregular | 39.4 X 141.2 Ft |
| SizeTotalText | 39.4 X 141.2 Ft |
| ZoningDescription | Single Family Residental |
Rooms
| Level | Type | Length | Width | Dimensions |
|---|---|---|---|---|
| Second Level | Bedroom | 6.26 m | 5.44 m | 6.26 m x 5.44 m |
| Second Level | Bedroom 2 | 4.58 m | 3.35 m | 4.58 m x 3.35 m |
| Second Level | Bedroom 3 | 4.68 m | 3.35 m | 4.68 m x 3.35 m |
| Second Level | Bedroom 4 | 6.36 m | 5.381 m | 6.36 m x 5.381 m |
| Basement | Recreational, Games Room | 7.8 m | 6.121 m | 7.8 m x 6.121 m |
| Basement | Kitchen | 3.162 m | 3.03 m | 3.162 m x 3.03 m |
| Basement | Dining Room | 3.16 m | 2.82 m | 3.16 m x 2.82 m |
| Basement | Bedroom 5 | 4.91 m | 3.175 m | 4.91 m x 3.175 m |
| Basement | Bedroom | 4.595 m | 3.138 m | 4.595 m x 3.138 m |
| Main Level | Living Room | 5.07 m | 3.3 m | 5.07 m x 3.3 m |
| Main Level | Dining Room | 3.87 m | 3.3 m | 3.87 m x 3.3 m |
| Main Level | Office | 3.78 m | 3.24 m | 3.78 m x 3.24 m |
| Main Level | Family Room | 6.643 m | 3.248 m | 6.643 m x 3.248 m |
| Main Level | Eating Area | 6.69 m | 3.82 m | 6.69 m x 3.82 m |
| Main Level | Kitchen | 3.31 m | 2.4 m | 3.31 m x 2.4 m |
Utilities
| Cable | Installed |
| Electricity | Installed |
| Sewer | Installed |
https://www.realtor.ca/real-estate/28834993/14-glenheather-terrace-toronto-rouge-rouge-e11
Interested?
Contact us for more information
Jaz Sidhu
Salesperson
1051 Tapscott Rd #1b
Toronto, Ontario M1X 1A1
