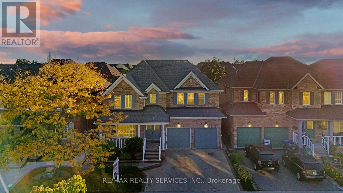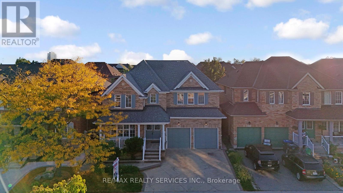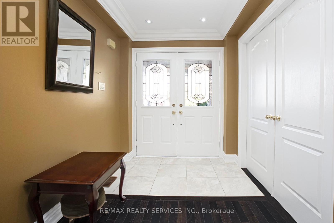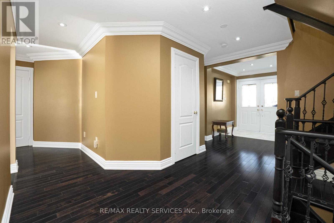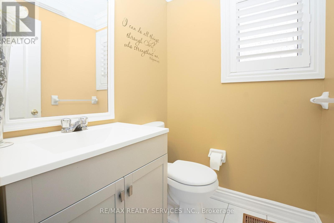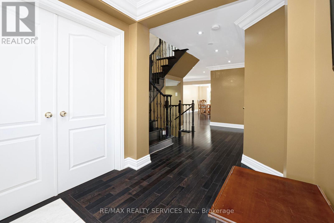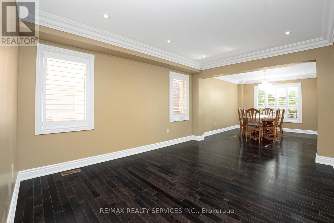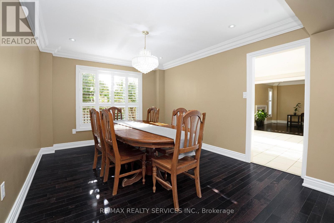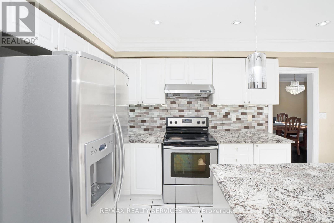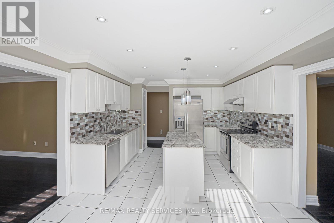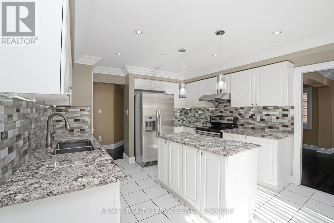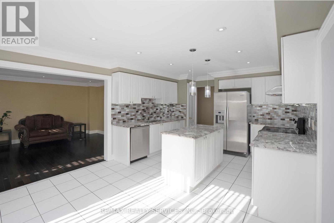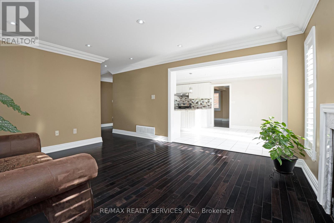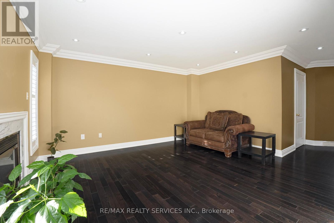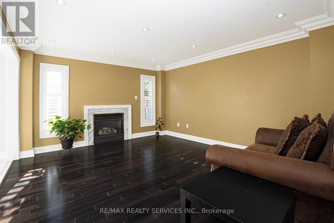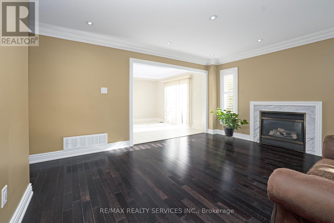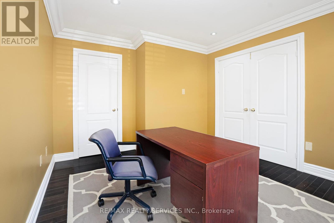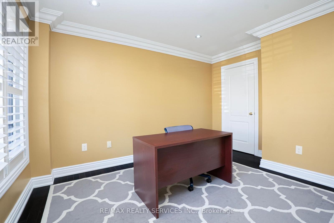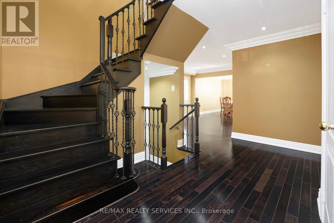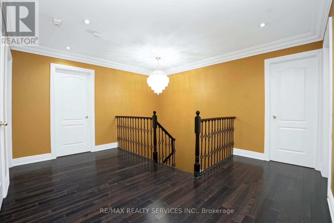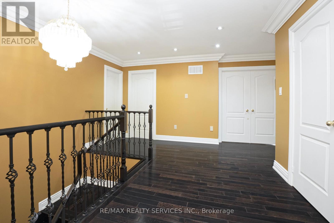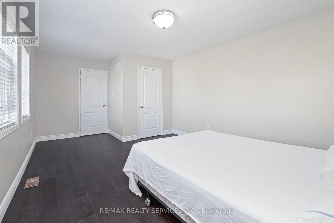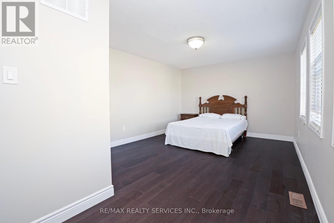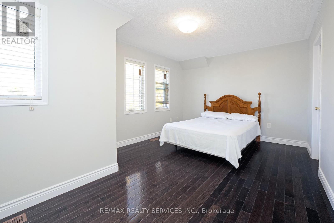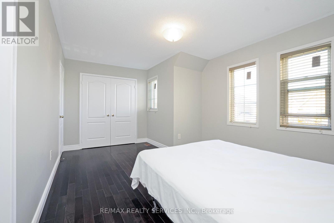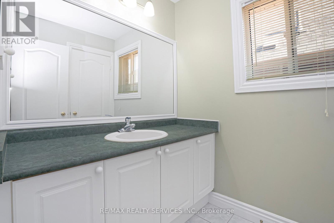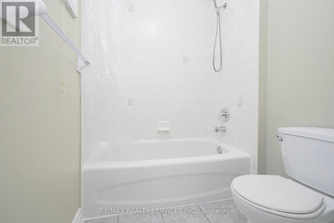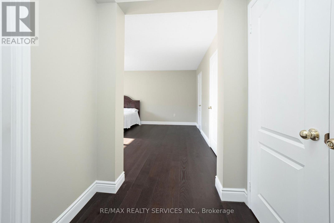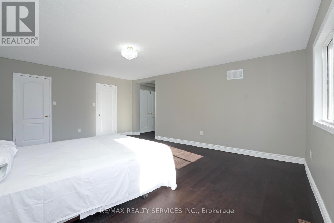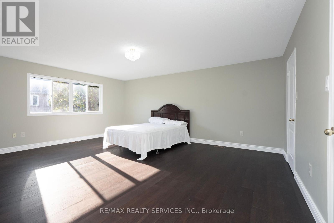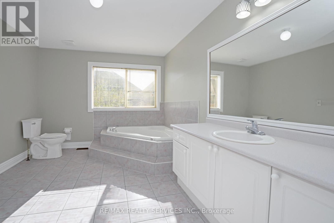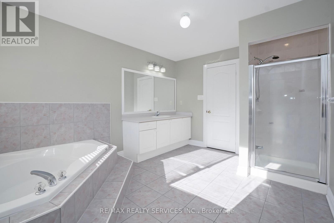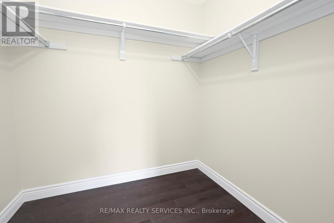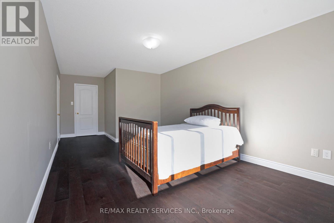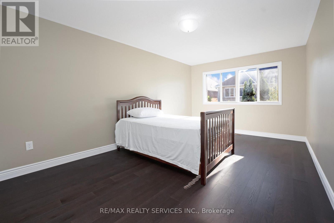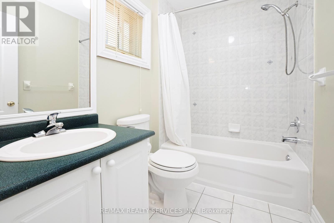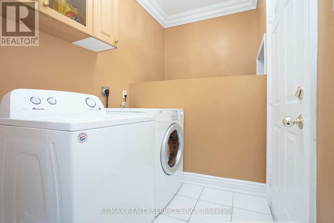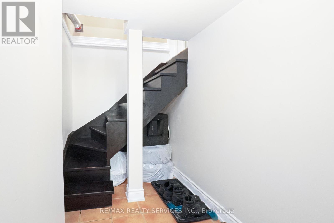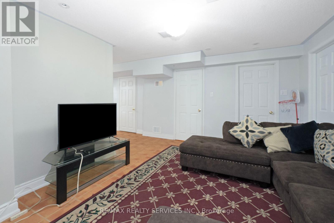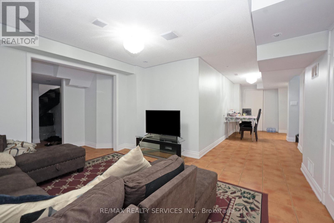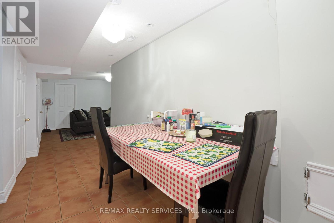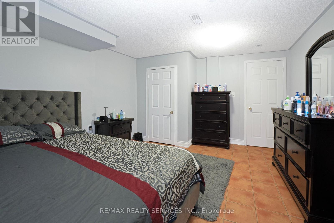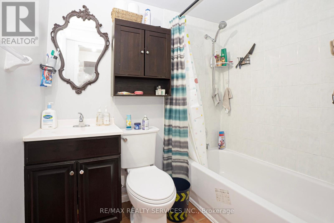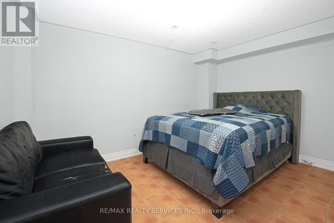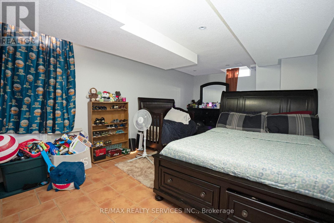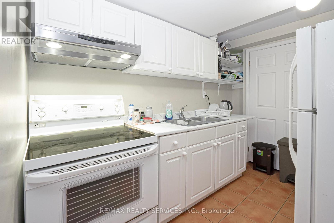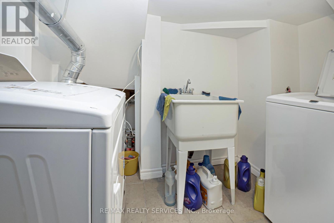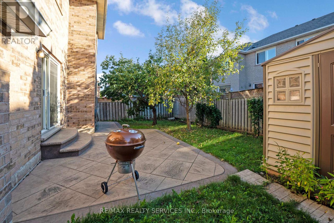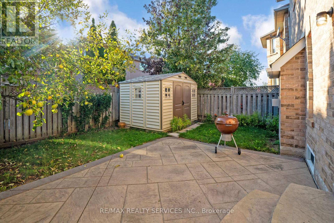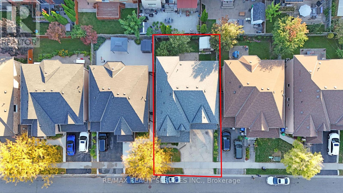14 Foxmere Road Brampton, Ontario L7A 1S6
$1,219,000
Style, Comfort & Incredible Potential! Discover this beautifully cared-for and generously sized family home nestled on a quiet, child-friendly street in the desirable Fletchers Meadow community. Boasting over 3,000 sq. ft. of above-grade living space, plus a huge finished basement with its own separate entrance, this home offers unmatched flexibility for large or extended families. With 4+3 bedrooms, 5 bathrooms, and a main floor den with a closet, there's room for everyone and more. The den can easily function as a main-floor bedroom, making it ideal for guests or anyone needing ground-level living. The main floor features a sun-filled living and dining area, a welcoming family room, and a spacious kitchen perfect for family gatherings and entertaining. Upstairs, the oversized primary bedroom offers a luxurious 5-piece ensuite and generous closet space your personal retreat after a long day. Thoughtfully upgraded throughout, this home includes hardwood flooring (no carpet), a finished oak staircase, granite countertops, pot lights, crown mouldings, California shutters, designer lighting, and stamped concrete walkways and patio. The basement is currently rented for $2,500/month, featuring 3 bedrooms, a full bathroom, full kitchen, and a private entrance. Tenants can stay or vacate providing either continued rental income or additional living space for your family. Located close to high-ranking schools, parks, scenic trails, transit, shopping, community centres, places of worship, and major highways, this home offers everything you need space, convenience, and long-term value. (id:61852)
Open House
This property has open houses!
2:00 pm
Ends at:4:00 pm
Property Details
| MLS® Number | W12439444 |
| Property Type | Single Family |
| Community Name | Fletcher's Meadow |
| AmenitiesNearBy | Park, Place Of Worship, Public Transit, Schools |
| EquipmentType | Water Heater |
| Features | Carpet Free, In-law Suite |
| ParkingSpaceTotal | 6 |
| RentalEquipmentType | Water Heater |
| Structure | Porch |
Building
| BathroomTotal | 5 |
| BedroomsAboveGround | 4 |
| BedroomsBelowGround | 3 |
| BedroomsTotal | 7 |
| Age | 16 To 30 Years |
| Amenities | Fireplace(s) |
| Appliances | Garage Door Opener Remote(s), Dishwasher, Dryer, Two Stoves, Two Washers, Window Coverings, Two Refrigerators |
| BasementFeatures | Apartment In Basement, Separate Entrance |
| BasementType | N/a, N/a |
| ConstructionStyleAttachment | Detached |
| CoolingType | Central Air Conditioning |
| ExteriorFinish | Brick |
| FireplacePresent | Yes |
| FlooringType | Hardwood, Tile |
| FoundationType | Concrete |
| HalfBathTotal | 1 |
| HeatingFuel | Natural Gas |
| HeatingType | Forced Air |
| StoriesTotal | 2 |
| SizeInterior | 3000 - 3500 Sqft |
| Type | House |
| UtilityWater | Municipal Water |
Parking
| Garage |
Land
| Acreage | No |
| FenceType | Fenced Yard |
| LandAmenities | Park, Place Of Worship, Public Transit, Schools |
| Sewer | Sanitary Sewer |
| SizeDepth | 85 Ft ,3 In |
| SizeFrontage | 45 Ft |
| SizeIrregular | 45 X 85.3 Ft |
| SizeTotalText | 45 X 85.3 Ft |
| ZoningDescription | R1 |
Rooms
| Level | Type | Length | Width | Dimensions |
|---|---|---|---|---|
| Second Level | Primary Bedroom | 19.03 m | 15.09 m | 19.03 m x 15.09 m |
| Second Level | Bedroom 2 | 14.01 m | 12.01 m | 14.01 m x 12.01 m |
| Second Level | Bedroom 3 | 11.02 m | 10.01 m | 11.02 m x 10.01 m |
| Second Level | Bedroom 4 | 16.99 m | 10.99 m | 16.99 m x 10.99 m |
| Basement | Bedroom | 19.85 m | 11.09 m | 19.85 m x 11.09 m |
| Basement | Bedroom | 14.9 m | 12.01 m | 14.9 m x 12.01 m |
| Basement | Bedroom | 12.76 m | 11.48 m | 12.76 m x 11.48 m |
| Basement | Living Room | 12.66 m | 11.52 m | 12.66 m x 11.52 m |
| Basement | Kitchen | 9.68 m | 7.35 m | 9.68 m x 7.35 m |
| Basement | Eating Area | 14.73 m | 6.69 m | 14.73 m x 6.69 m |
| Main Level | Living Room | 14.01 m | 10.99 m | 14.01 m x 10.99 m |
| Main Level | Dining Room | 11.15 m | 10.99 m | 11.15 m x 10.99 m |
| Main Level | Family Room | 15.09 m | 11.15 m | 15.09 m x 11.15 m |
| Main Level | Den | 12.89 m | 10.96 m | 12.89 m x 10.96 m |
| Main Level | Kitchen | 12.4 m | 10.01 m | 12.4 m x 10.01 m |
| Main Level | Eating Area | 12.4 m | 10.01 m | 12.4 m x 10.01 m |
Utilities
| Cable | Installed |
| Electricity | Installed |
| Sewer | Installed |
Interested?
Contact us for more information
Gurpreet Singh
Salesperson
295 Queen Street East
Brampton, Ontario L6W 3R1
