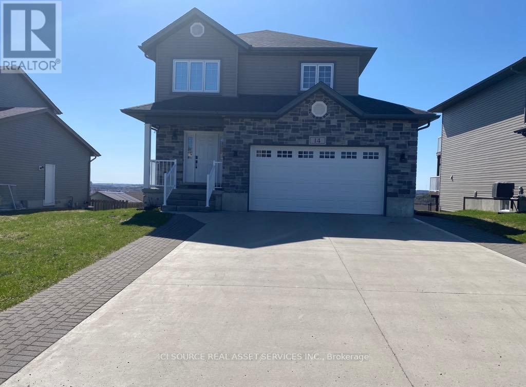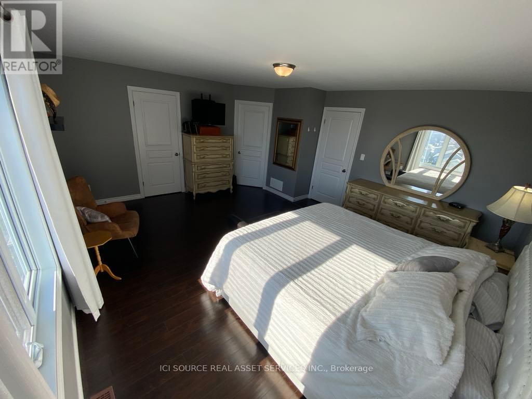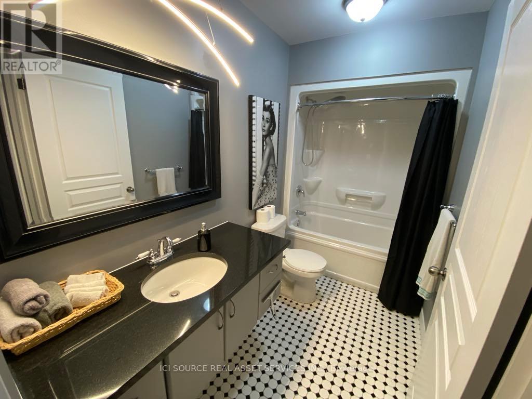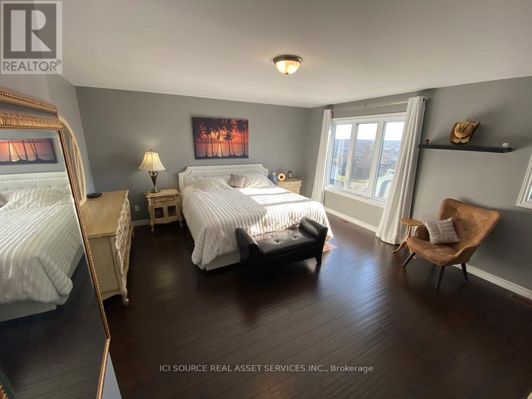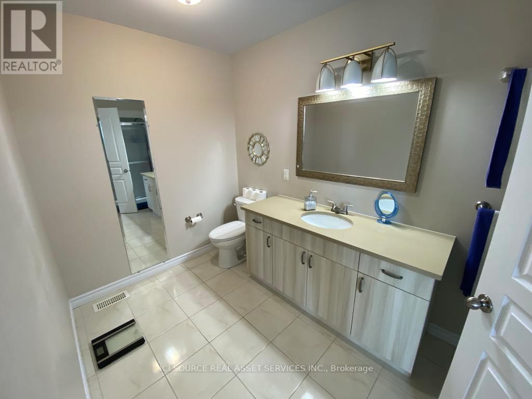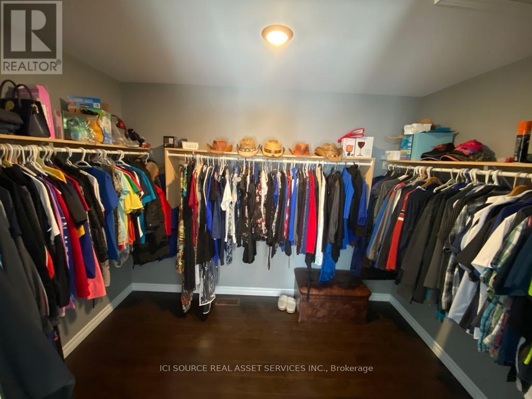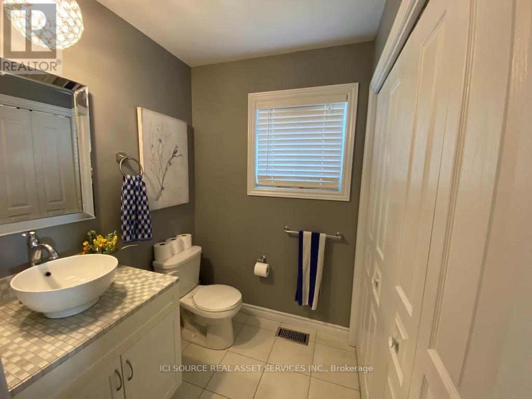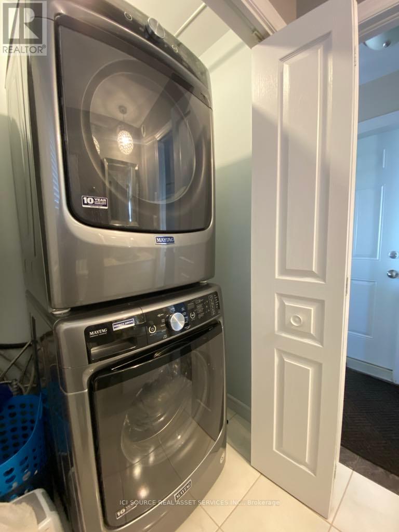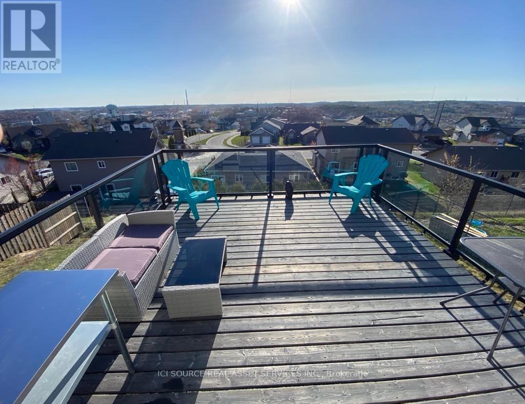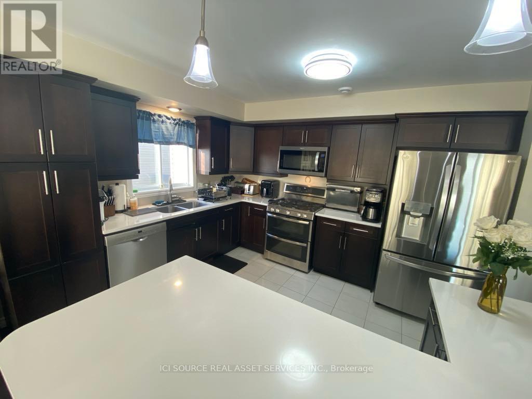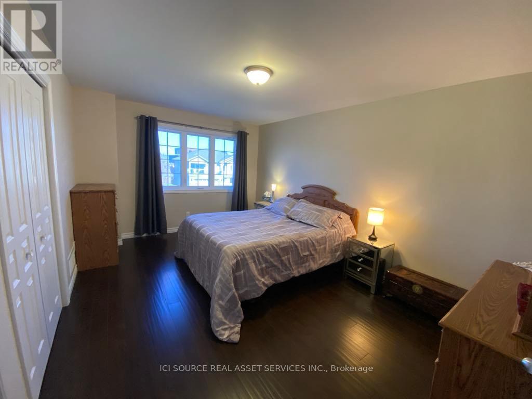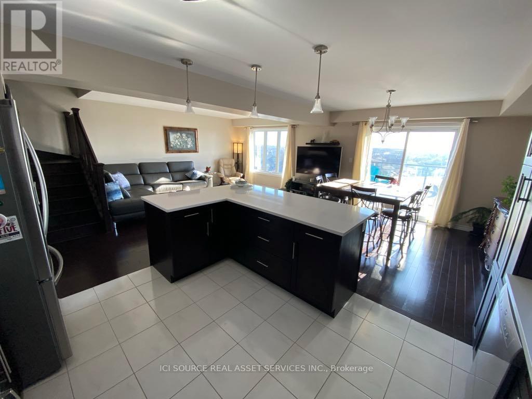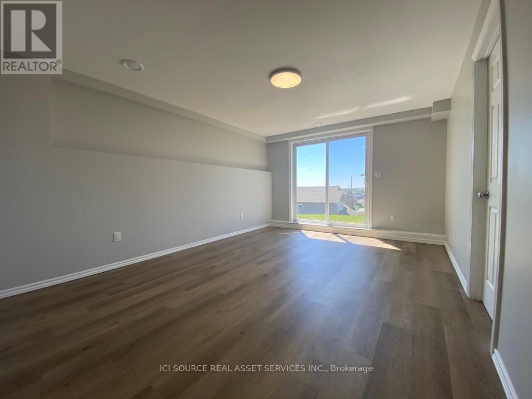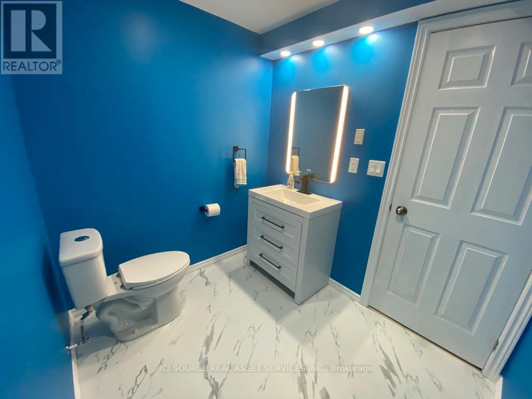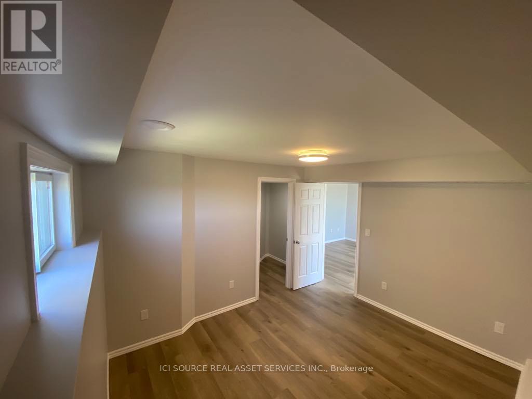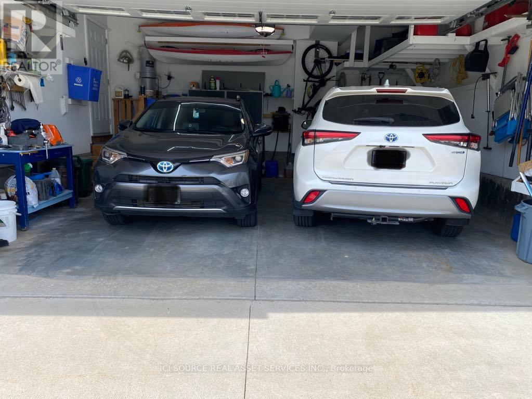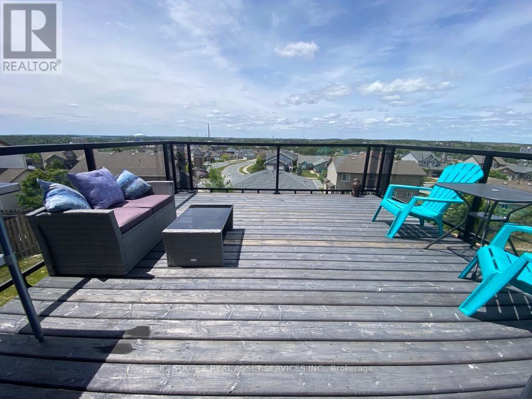4 Bedroom
4 Bathroom
1500 - 2000 sqft
Central Air Conditioning
Forced Air
$769,000
Do not miss this stunning home! This beautiful design home features 4 spacious bedrooms and 4 stylish bathrooms offering comfort and elegance throughout. Enjoy the convenience of an attached two car garage and a concrete slab driveway. The open concept main floor living area seamlessly connects the living room, dining room and kitchen perfect for entertaining. The kitchen boasts quartz countertops and modern finishes. The large primary bedroom includes a large walk-in closet and ensuite bathroom.*For Additional Property Details Click The Brochure Icon Below* (id:61852)
Property Details
|
MLS® Number
|
X12185032 |
|
Property Type
|
Single Family |
|
Neigbourhood
|
Sunrise Ridge Estates |
|
Community Name
|
Sudbury |
|
Features
|
Carpet Free |
|
ParkingSpaceTotal
|
8 |
Building
|
BathroomTotal
|
4 |
|
BedroomsAboveGround
|
3 |
|
BedroomsBelowGround
|
1 |
|
BedroomsTotal
|
4 |
|
Appliances
|
Central Vacuum, Dryer, Garage Door Opener, Range, Washer, Refrigerator |
|
BasementDevelopment
|
Finished |
|
BasementFeatures
|
Walk Out |
|
BasementType
|
N/a (finished) |
|
ConstructionStyleAttachment
|
Detached |
|
CoolingType
|
Central Air Conditioning |
|
ExteriorFinish
|
Vinyl Siding, Brick |
|
FoundationType
|
Poured Concrete |
|
HalfBathTotal
|
2 |
|
HeatingFuel
|
Natural Gas |
|
HeatingType
|
Forced Air |
|
StoriesTotal
|
2 |
|
SizeInterior
|
1500 - 2000 Sqft |
|
Type
|
House |
|
UtilityWater
|
Municipal Water |
Parking
Land
|
Acreage
|
No |
|
Sewer
|
Sanitary Sewer |
|
SizeDepth
|
105 Ft |
|
SizeFrontage
|
59 Ft ,1 In |
|
SizeIrregular
|
59.1 X 105 Ft |
|
SizeTotalText
|
59.1 X 105 Ft |
Rooms
| Level |
Type |
Length |
Width |
Dimensions |
|
Basement |
Bedroom |
3.048 m |
3.3863 m |
3.048 m x 3.3863 m |
|
Basement |
Bathroom |
2.286 m |
1.9812 m |
2.286 m x 1.9812 m |
|
Basement |
Family Room |
3.5662 m |
4.8768 m |
3.5662 m x 4.8768 m |
|
Main Level |
Living Room |
3.9014 m |
4.9987 m |
3.9014 m x 4.9987 m |
|
Main Level |
Dining Room |
4.1148 m |
3.4747 m |
4.1148 m x 3.4747 m |
|
Main Level |
Kitchen |
4.0234 m |
3.81 m |
4.0234 m x 3.81 m |
|
Main Level |
Bathroom |
1.7374 m |
1.7678 m |
1.7374 m x 1.7678 m |
|
Upper Level |
Primary Bedroom |
4.2672 m |
5.1816 m |
4.2672 m x 5.1816 m |
|
Upper Level |
Bathroom |
1.9812 m |
2.987 m |
1.9812 m x 2.987 m |
|
Upper Level |
Bedroom 2 |
3.3528 m |
4.511 m |
3.3528 m x 4.511 m |
|
Upper Level |
Bedroom 3 |
4.8158 m |
3.3528 m |
4.8158 m x 3.3528 m |
|
Upper Level |
Bathroom |
1.524 m |
2.987 m |
1.524 m x 2.987 m |
Utilities
|
Cable
|
Available |
|
Electricity
|
Installed |
|
Sewer
|
Installed |
https://www.realtor.ca/real-estate/28392530/14-fieldstone-drive-greater-sudbury-sudbury-sudbury
