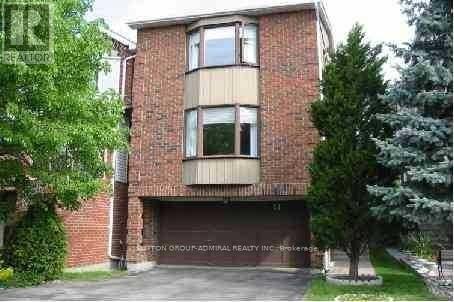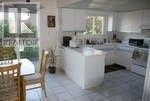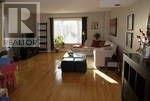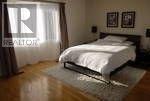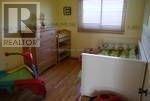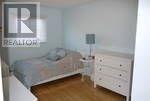14 Festival Drive Toronto, Ontario M2R 3V1
3 Bedroom
3 Bathroom
1500 - 2000 sqft
Fireplace
Central Air Conditioning
Forced Air
$3,499 Monthly
Location! Location! Location! Steps To Ttc - Direct Bus To Finch Subway Or York U. Bright & Spacious Family Home Bordering Toronto & Vaughan. Walk To Parks & Schools. Updated Throughout: Hardwood Floors, Interlock Driveway & Walkway. Shows Immaculate 10++. One Of The Largest Models; Finished Walk-Out Basement To Beautiful Yard W/Mature Apple Tree. (id:61852)
Property Details
| MLS® Number | C12372302 |
| Property Type | Single Family |
| Neigbourhood | Westminster-Branson |
| Community Name | Westminster-Branson |
| AmenitiesNearBy | Park, Place Of Worship, Public Transit, Schools |
| CommunityFeatures | Community Centre |
| ParkingSpaceTotal | 4 |
Building
| BathroomTotal | 3 |
| BedroomsAboveGround | 3 |
| BedroomsTotal | 3 |
| Age | 16 To 30 Years |
| BasementDevelopment | Finished |
| BasementFeatures | Walk Out |
| BasementType | N/a (finished), N/a |
| ConstructionStyleAttachment | Detached |
| CoolingType | Central Air Conditioning |
| ExteriorFinish | Brick Facing, Vinyl Siding |
| FireplacePresent | Yes |
| FlooringType | Hardwood, Ceramic |
| HalfBathTotal | 1 |
| HeatingFuel | Natural Gas |
| HeatingType | Forced Air |
| StoriesTotal | 3 |
| SizeInterior | 1500 - 2000 Sqft |
| Type | House |
| UtilityWater | Municipal Water |
Parking
| Attached Garage | |
| Garage |
Land
| Acreage | No |
| LandAmenities | Park, Place Of Worship, Public Transit, Schools |
| Sewer | Sanitary Sewer |
| SizeDepth | 101 Ft |
| SizeFrontage | 25 Ft |
| SizeIrregular | 25 X 101 Ft |
| SizeTotalText | 25 X 101 Ft |
Rooms
| Level | Type | Length | Width | Dimensions |
|---|---|---|---|---|
| Second Level | Primary Bedroom | 5.05 m | 6.3 m | 5.05 m x 6.3 m |
| Second Level | Bedroom 2 | 4.8 m | 3 m | 4.8 m x 3 m |
| Second Level | Bedroom 3 | 3.75 m | 2.71 m | 3.75 m x 2.71 m |
| Main Level | Living Room | 5.45 m | 4.9 m | 5.45 m x 4.9 m |
| Main Level | Dining Room | 5.45 m | 4.9 m | 5.45 m x 4.9 m |
| Main Level | Kitchen | 3.28 m | 3.65 m | 3.28 m x 3.65 m |
| Main Level | Eating Area | 2.52 m | 3.65 m | 2.52 m x 3.65 m |
| Ground Level | Family Room | 5.75 m | 3.8 m | 5.75 m x 3.8 m |
Interested?
Contact us for more information
Ian B. Maged
Salesperson
Sutton Group-Admiral Realty Inc.
1206 Centre Street
Thornhill, Ontario L4J 3M9
1206 Centre Street
Thornhill, Ontario L4J 3M9
Sarah Maged
Salesperson
Sutton Group-Admiral Realty Inc.
1206 Centre Street
Thornhill, Ontario L4J 3M9
1206 Centre Street
Thornhill, Ontario L4J 3M9
