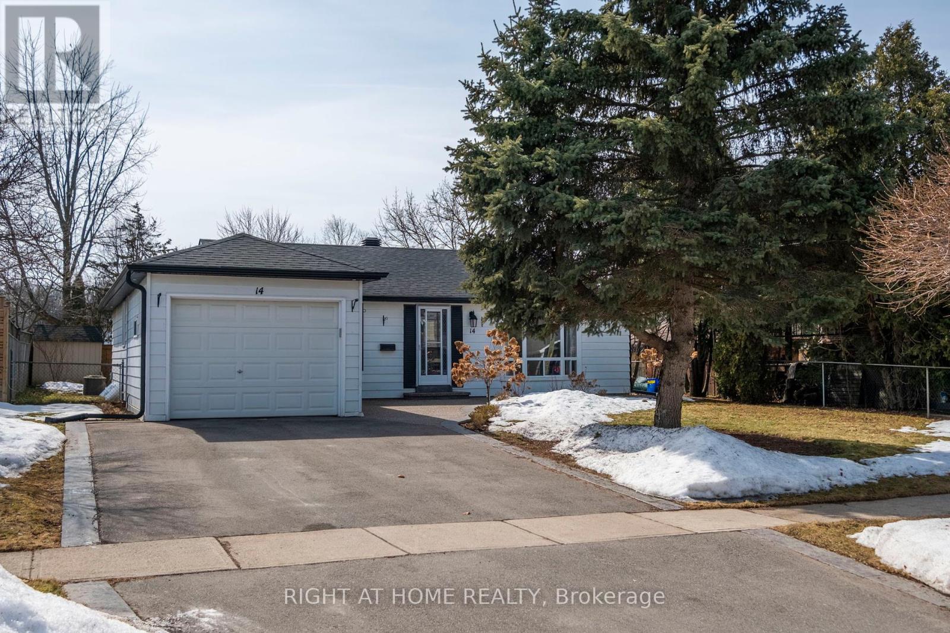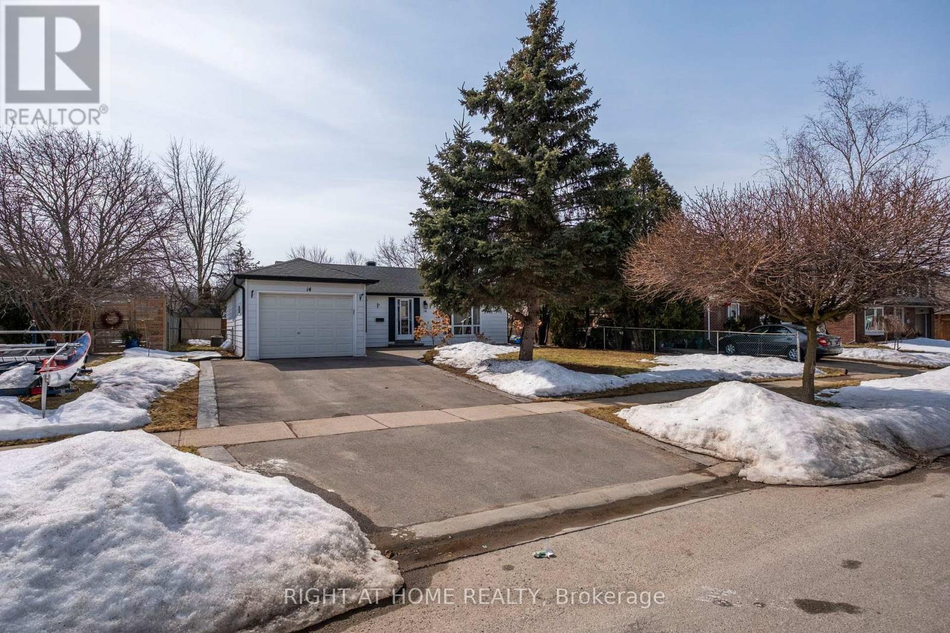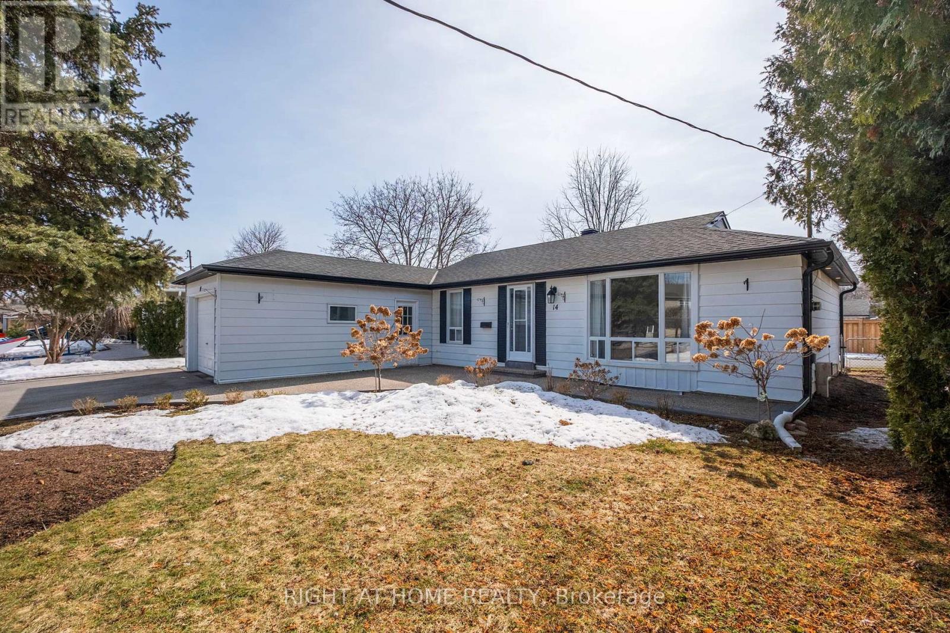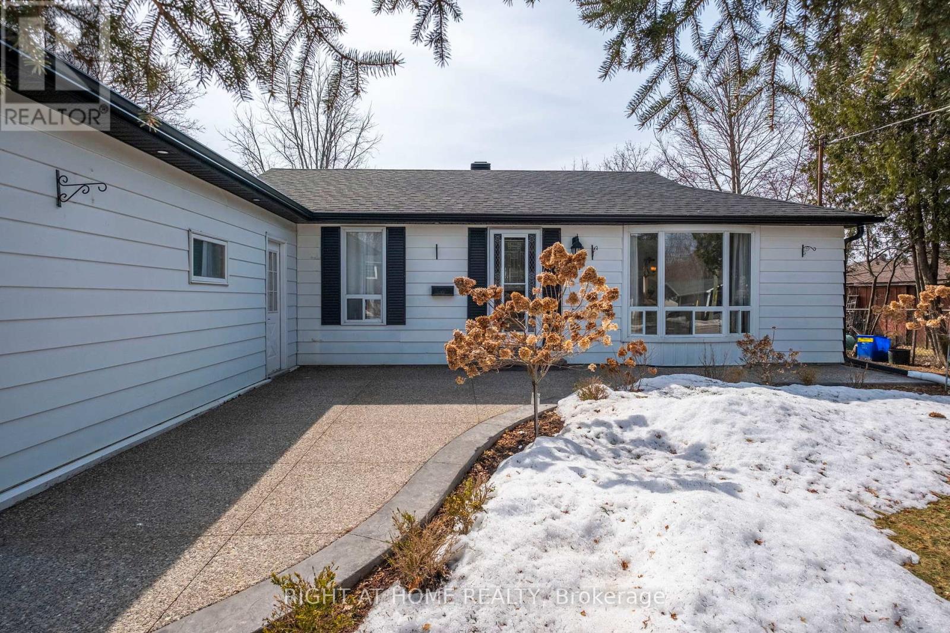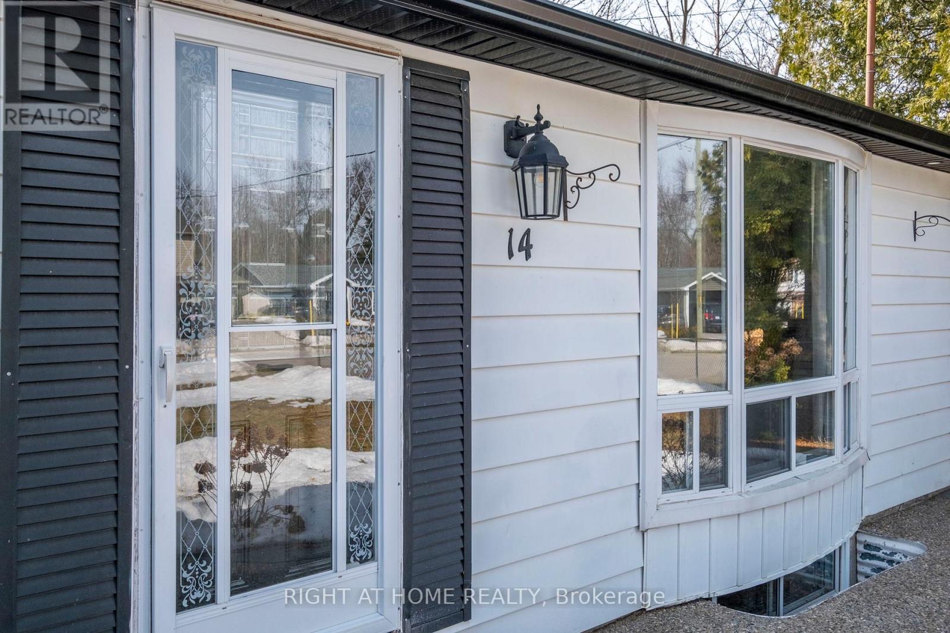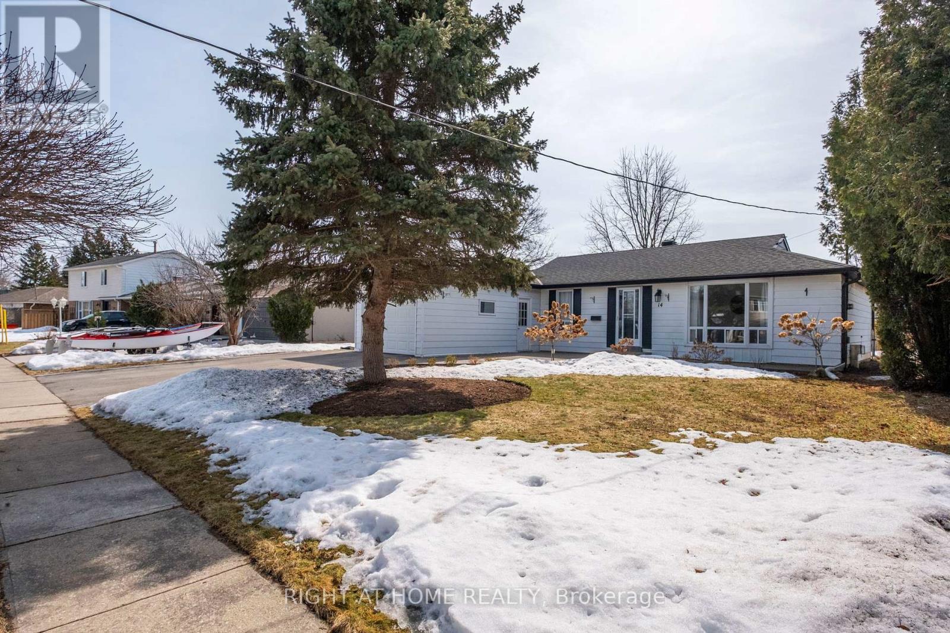14 Fagan Drive Halton Hills, Ontario L7G 4P3
$989,000
Welcome to this beautifully maintained and thoughtfully upgraded 3-bedroom, 3-bathroom bungalow in one of Georgetowns most desirable, Neighbourhoods tucked away on a quiet street yet just minutes from parks, trails, and top-rated schools. The spacious kitchen features sleek quartz countertops, a pantry, and a bright eat-in area, perfect for casual dining. Hardwood flooring runs throughout the main level, complemented by pot lights both indoors and outdoors, creating a warm and inviting ambiance. The finished basement offers additional living space (900sqft) with a generous rec room, a bedroom, and a newly renovated 3-piece washroom (2025). Outside, the home boasts a newly expanded driveway with an aggregate walkway, professional landscaping in both the front and back, and a brand-new fence along the rear of the backyard, ensuring privacy and charm. Situated on a lovely-sized lot, this home offers ample outdoor space for entertaining, gardening, or simply relaxing. With easy access to shopping, dining, major highways, and transit, this move-in-ready bungalow is the perfect combination of style, comfort, and convenience. Dont miss this incredible opportunity (id:61852)
Property Details
| MLS® Number | W12146002 |
| Property Type | Single Family |
| Community Name | Georgetown |
| AmenitiesNearBy | Schools |
| Features | Conservation/green Belt |
| ParkingSpaceTotal | 5 |
| Structure | Shed |
Building
| BathroomTotal | 3 |
| BedroomsAboveGround | 3 |
| BedroomsBelowGround | 1 |
| BedroomsTotal | 4 |
| Age | 51 To 99 Years |
| Appliances | Water Softener, Garage Door Opener Remote(s), Dishwasher, Dryer, Stove, Washer, Window Coverings, Refrigerator |
| ArchitecturalStyle | Bungalow |
| BasementDevelopment | Finished |
| BasementType | N/a (finished) |
| ConstructionStyleAttachment | Detached |
| CoolingType | Central Air Conditioning |
| ExteriorFinish | Aluminum Siding |
| FlooringType | Hardwood, Laminate |
| FoundationType | Poured Concrete |
| HalfBathTotal | 1 |
| HeatingFuel | Natural Gas |
| HeatingType | Forced Air |
| StoriesTotal | 1 |
| SizeInterior | 700 - 1100 Sqft |
| Type | House |
| UtilityWater | Municipal Water |
Parking
| Attached Garage | |
| Garage |
Land
| Acreage | No |
| FenceType | Fenced Yard |
| LandAmenities | Schools |
| Sewer | Sanitary Sewer |
| SizeDepth | 110 Ft ,2 In |
| SizeFrontage | 60 Ft ,1 In |
| SizeIrregular | 60.1 X 110.2 Ft |
| SizeTotalText | 60.1 X 110.2 Ft|under 1/2 Acre |
| ZoningDescription | Single Family Res |
Rooms
| Level | Type | Length | Width | Dimensions |
|---|---|---|---|---|
| Basement | Recreational, Games Room | 7.47 m | 3.11 m | 7.47 m x 3.11 m |
| Basement | Bedroom | 5 m | 3.15 m | 5 m x 3.15 m |
| Ground Level | Living Room | 5.06 m | 3.45 m | 5.06 m x 3.45 m |
| Ground Level | Dining Room | 3.48 m | 2.72 m | 3.48 m x 2.72 m |
| Ground Level | Kitchen | 2.48 m | 2.4 m | 2.48 m x 2.4 m |
| Ground Level | Eating Area | 3.47 m | 1.28 m | 3.47 m x 1.28 m |
| Ground Level | Primary Bedroom | 3.46 m | 3.1 m | 3.46 m x 3.1 m |
| Ground Level | Bedroom 2 | 2.88 m | 2.42 m | 2.88 m x 2.42 m |
| Ground Level | Bedroom 3 | 2.89 m | 2.39 m | 2.89 m x 2.39 m |
Utilities
| Cable | Available |
| Electricity | Available |
| Sewer | Available |
https://www.realtor.ca/real-estate/28307346/14-fagan-drive-halton-hills-georgetown-georgetown
Interested?
Contact us for more information
Steven Dasilva Rodrigues
Salesperson
480 Eglinton Ave West #30, 106498
Mississauga, Ontario L5R 0G2
